Idées déco de cuisines avec une crédence en carreau briquette et îlot
Trier par :
Budget
Trier par:Populaires du jour
101 - 120 sur 10 315 photos
1 sur 3
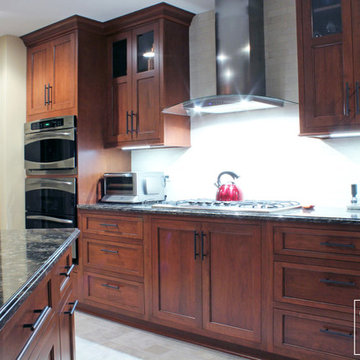
Under cabinet lighting were designed in this kitchen to aid in task lighting and to contrast against the darker cabinetry.
A large microwave and double oven were built into the wall of this kitchen, and a unique range hood gives this kitchen a very modern look.
- Allison Caves, CKD
Caves Kitchens
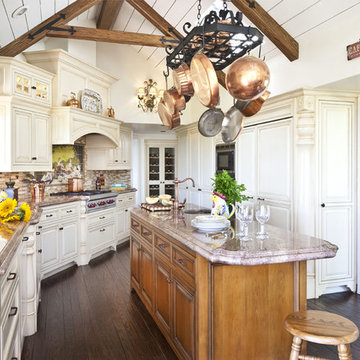
Different view of the French Country Kitchen
Cette image montre une cuisine américaine en U avec un évier encastré, un placard avec porte à panneau surélevé, des portes de placard beiges, une crédence multicolore, une crédence en carreau briquette, un électroménager en acier inoxydable, parquet foncé et îlot.
Cette image montre une cuisine américaine en U avec un évier encastré, un placard avec porte à panneau surélevé, des portes de placard beiges, une crédence multicolore, une crédence en carreau briquette, un électroménager en acier inoxydable, parquet foncé et îlot.
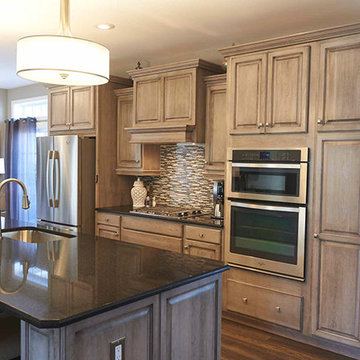
Exemple d'une cuisine ouverte parallèle montagne en bois brun de taille moyenne avec parquet foncé, un évier encastré, un placard avec porte à panneau surélevé, un plan de travail en granite, une crédence multicolore, une crédence en carreau briquette, un électroménager en acier inoxydable, îlot, un sol marron et plan de travail noir.
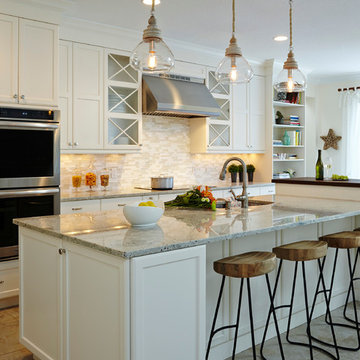
Brantley Photography
Aménagement d'une cuisine classique avec un évier encastré, un placard avec porte à panneau encastré, des portes de placard blanches, un plan de travail en granite, une crédence beige, une crédence en carreau briquette, un électroménager en acier inoxydable, un sol en carrelage de céramique et îlot.
Aménagement d'une cuisine classique avec un évier encastré, un placard avec porte à panneau encastré, des portes de placard blanches, un plan de travail en granite, une crédence beige, une crédence en carreau briquette, un électroménager en acier inoxydable, un sol en carrelage de céramique et îlot.
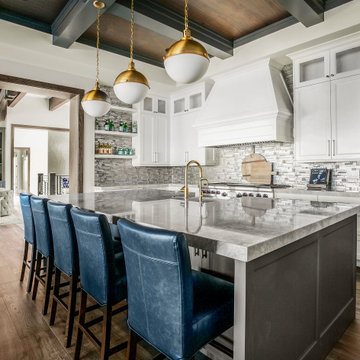
Aménagement d'une grande cuisine américaine classique en U avec un évier encastré, un placard avec porte à panneau encastré, des portes de placard blanches, un plan de travail en quartz, une crédence multicolore, une crédence en carreau briquette, un électroménager en acier inoxydable, un sol en bois brun, îlot, un sol marron et un plan de travail gris.
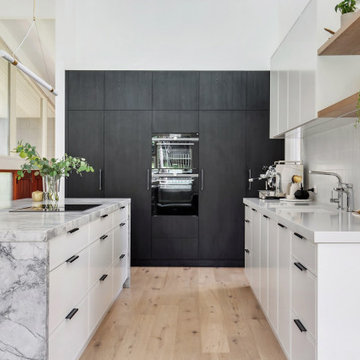
Dark timber joinery with Siemens wall appliances and integrated refrigerator.
Idées déco pour une cuisine ouverte moderne en L et bois foncé de taille moyenne avec un évier encastré, un placard à porte plane, un plan de travail en granite, une crédence blanche, une crédence en carreau briquette, un électroménager noir, parquet clair, îlot, un sol beige, un plan de travail gris et poutres apparentes.
Idées déco pour une cuisine ouverte moderne en L et bois foncé de taille moyenne avec un évier encastré, un placard à porte plane, un plan de travail en granite, une crédence blanche, une crédence en carreau briquette, un électroménager noir, parquet clair, îlot, un sol beige, un plan de travail gris et poutres apparentes.
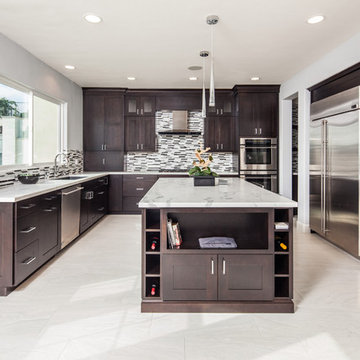
This masterfully appointed kitchen is both beautiful and functional. The large center island has room for seating, storage, open book shelving and wine display. The kitchen is complete with abundant natural light streaming in from the large window, the LRD can lighting, modern mini pendant lights, and under cabinet LED strip lighting. The white and grey quartz gives the beauty and elegance of marble, without any of the maintenance. The polished grey porcelain floor is the perfect anchor point to the dark cherry cabinets. The glass and stone blend for the back splash brings just enough movement and color into this upscale space.
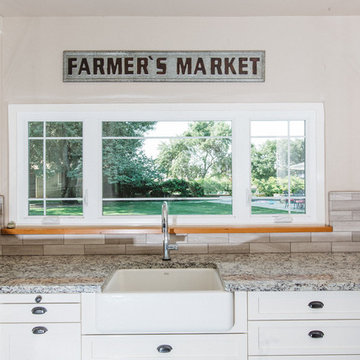
Idée de décoration pour une grande cuisine américaine champêtre en U avec un évier de ferme, des portes de placard blanches, un plan de travail en granite, un électroménager en acier inoxydable, parquet foncé, îlot, un placard à porte shaker, une crédence marron et une crédence en carreau briquette.
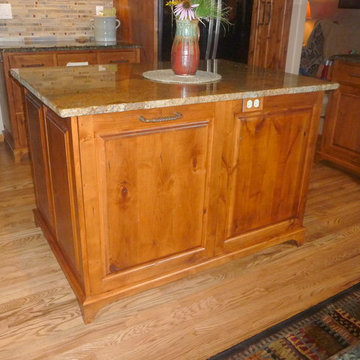
Aménagement d'une cuisine américaine classique en L et bois brun de taille moyenne avec un évier encastré, un placard avec porte à panneau surélevé, un plan de travail en calcaire, une crédence multicolore, une crédence en carreau briquette, un électroménager en acier inoxydable, un sol en bois brun et îlot.
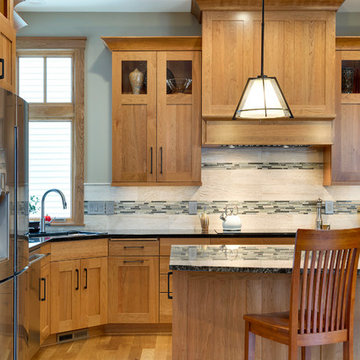
Kitchen Design: Mingle | Design: RDS Architects | Photography: Spacecrafting Photography
Inspiration pour une grande cuisine américaine traditionnelle en L et bois brun avec un évier encastré, un placard avec porte à panneau encastré, un plan de travail en granite, une crédence multicolore, un électroménager en acier inoxydable, un sol en bois brun, îlot et une crédence en carreau briquette.
Inspiration pour une grande cuisine américaine traditionnelle en L et bois brun avec un évier encastré, un placard avec porte à panneau encastré, un plan de travail en granite, une crédence multicolore, un électroménager en acier inoxydable, un sol en bois brun, îlot et une crédence en carreau briquette.
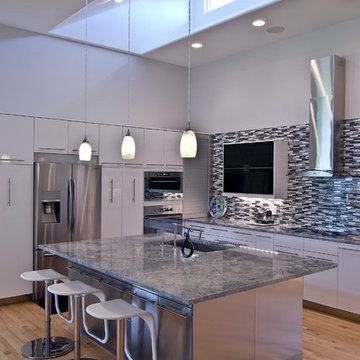
Artist Eye Photography, Wes Stearns
Idées déco pour une cuisine ouverte contemporaine en L de taille moyenne avec un placard à porte plane, des portes de placard blanches, une crédence multicolore, un sol en bois brun, un évier encastré, un plan de travail en granite, une crédence en carreau briquette, un électroménager en acier inoxydable et îlot.
Idées déco pour une cuisine ouverte contemporaine en L de taille moyenne avec un placard à porte plane, des portes de placard blanches, une crédence multicolore, un sol en bois brun, un évier encastré, un plan de travail en granite, une crédence en carreau briquette, un électroménager en acier inoxydable et îlot.

Complete Home Renovation- Cottage Transformed to Urban Chic Oasis - 50 Shades of Green
In this top to bottom remodel, ‘g’ transformed this simple ranch into a stunning contemporary with an open floor plan in 50 Shades of Green – and many, many tones of grey. From the whitewashed kitchen cabinets, to the grey cork floor, bathroom tiling, and recycled glass counters, everything in the home is sustainable, stylish and comes together in a sleek arrangement of subtle tones. The horizontal wall cabinets open up on a pneumatic hinge adding interesting lines to the kitchen as it looks over the dining and living rooms. In the bathrooms and bedrooms, the bamboo floors and textured tiling all lend to this relaxing yet elegant setting.
Cutrona Photography
Canyon Creek Cabinetry
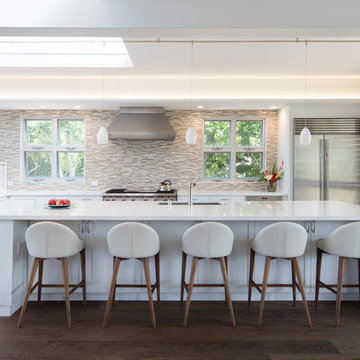
Aménagement d'une grande cuisine exotique en L fermée avec un évier encastré, un placard à porte shaker, des portes de placard blanches, un plan de travail en surface solide, une crédence multicolore, une crédence en carreau briquette, un électroménager en acier inoxydable, parquet foncé, îlot, un sol marron et un plan de travail blanc.
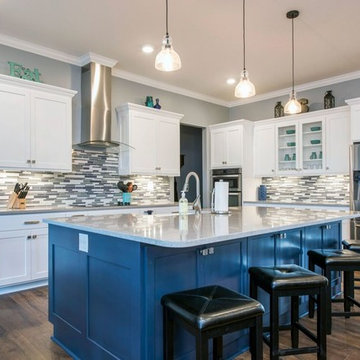
Idées déco pour une cuisine linéaire classique fermée et de taille moyenne avec un évier de ferme, un placard à porte shaker, des portes de placard blanches, un plan de travail en granite, une crédence multicolore, une crédence en carreau briquette, un électroménager en acier inoxydable, parquet foncé, îlot, un sol marron et un plan de travail gris.
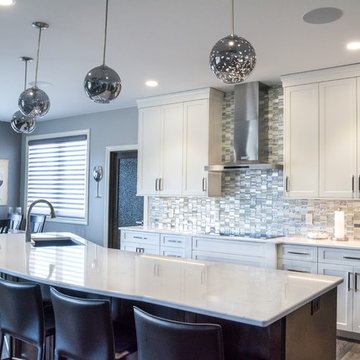
Countertop Material: Quartz
Brand: Cambria
Color: Swanbridge
Installation for: Stoneshire Builders
Installation located in Bismarck, ND
Photo by Alison Sund
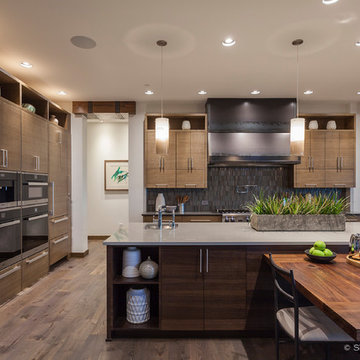
Stephen Tamiesie
Idées déco pour une très grande cuisine contemporaine en U et bois brun avec un placard à porte plane, un plan de travail en quartz, une crédence grise, une crédence en carreau briquette, un électroménager noir, parquet foncé et îlot.
Idées déco pour une très grande cuisine contemporaine en U et bois brun avec un placard à porte plane, un plan de travail en quartz, une crédence grise, une crédence en carreau briquette, un électroménager noir, parquet foncé et îlot.
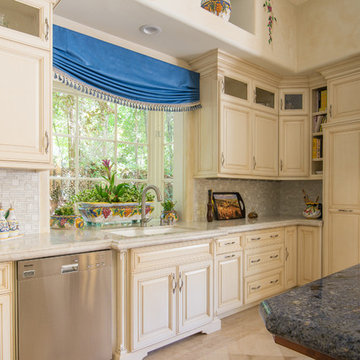
Photography by Cristopher Nolasco
Exemple d'une grande cuisine américaine méditerranéenne en L avec un évier encastré, un placard avec porte à panneau surélevé, des portes de placard beiges, un plan de travail en granite, une crédence grise, une crédence en carreau briquette, un électroménager en acier inoxydable, un sol en carrelage de porcelaine et îlot.
Exemple d'une grande cuisine américaine méditerranéenne en L avec un évier encastré, un placard avec porte à panneau surélevé, des portes de placard beiges, un plan de travail en granite, une crédence grise, une crédence en carreau briquette, un électroménager en acier inoxydable, un sol en carrelage de porcelaine et îlot.
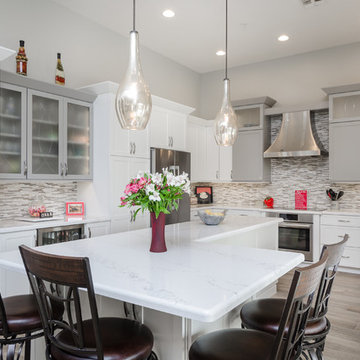
Cette image montre une cuisine traditionnelle en U avec un évier encastré, un placard à porte shaker, des portes de placard blanches, une crédence grise, une crédence en carreau briquette, un électroménager en acier inoxydable, parquet clair et îlot.
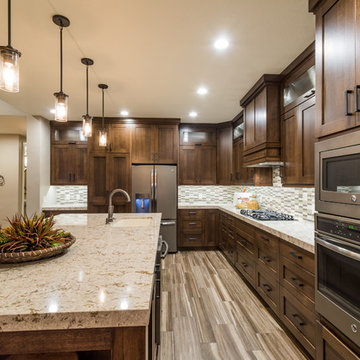
This is our current model for our community, Riverside Cliffs. This community is located along the tranquil Virgin River. This unique home gets better and better as you pass through the private front patio and into a gorgeous circular entry. The study conveniently located off the entry can also be used as a fourth bedroom. You will enjoy the bathroom accessible to both the study and another bedroom. A large walk-in closet is located inside the master bathroom. The great room, dining and kitchen area is perfect for family gathering. This home is beautiful inside and out.
Jeremiah Barber
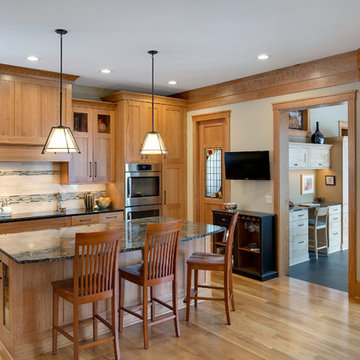
Kitchen Design: Mingle | Design: RDS Architects | Photography: Spacecrafting Photography
Idée de décoration pour une grande cuisine américaine tradition en L et bois brun avec un plan de travail en granite, une crédence beige, un électroménager en acier inoxydable, un sol en bois brun, îlot, un placard avec porte à panneau encastré, un évier encastré et une crédence en carreau briquette.
Idée de décoration pour une grande cuisine américaine tradition en L et bois brun avec un plan de travail en granite, une crédence beige, un électroménager en acier inoxydable, un sol en bois brun, îlot, un placard avec porte à panneau encastré, un évier encastré et une crédence en carreau briquette.
Idées déco de cuisines avec une crédence en carreau briquette et îlot
6