Idées déco de cuisines avec une crédence en carreau briquette et un plafond voûté
Trier par :
Budget
Trier par:Populaires du jour
21 - 40 sur 80 photos
1 sur 3
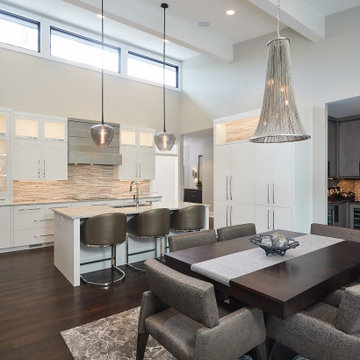
In the kitchen, a Bianco white paint finish on Nature Plus doors from Grabill Cabinets create a crisp base off which the glass doors, custom range hood, chrome hardware and woven-look backsplash pop. Sparkling light fixtures abound, complementing the custom silver paint finish on the wet bar cabinetry and shiny mirrored backsplash just off the kitchen.
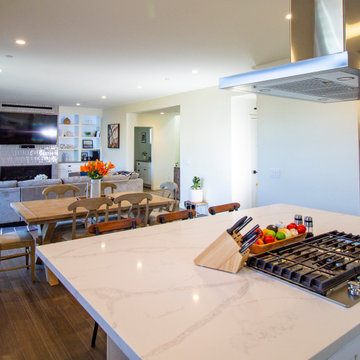
Exemple d'une grande arrière-cuisine moderne en L avec un évier de ferme, un placard à porte shaker, des portes de placard blanches, plan de travail en marbre, une crédence grise, une crédence en carreau briquette, un électroménager en acier inoxydable, un sol en bois brun, îlot, un sol marron, un plan de travail blanc et un plafond voûté.
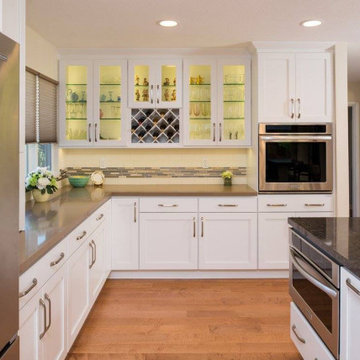
Aménagement d'une grande arrière-cuisine blanche et bois classique en U avec un évier encastré, un placard avec porte à panneau encastré, des portes de placard blanches, un plan de travail en granite, une crédence multicolore, une crédence en carreau briquette, un électroménager en acier inoxydable, un sol en bois brun, îlot, un sol marron, un plan de travail gris et un plafond voûté.
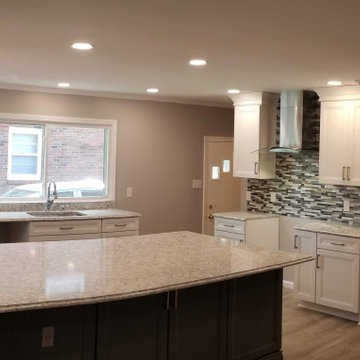
Aménagement d'une grande arrière-cuisine blanche et bois moderne en L avec un évier encastré, un placard avec porte à panneau encastré, des portes de placard blanches, un plan de travail en quartz modifié, une crédence multicolore, une crédence en carreau briquette, un électroménager en acier inoxydable, parquet clair, îlot, un sol marron, un plan de travail gris, un plafond voûté et fenêtre au-dessus de l'évier.
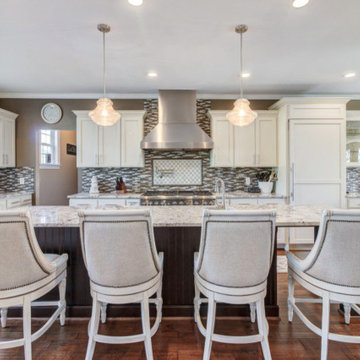
Cette image montre une grande cuisine américaine blanche et bois minimaliste en U avec un placard avec porte à panneau encastré, des portes de placard blanches, îlot, plan de travail en marbre, une crédence en carreau briquette, un électroménager en acier inoxydable, un évier 1 bac, parquet foncé, un sol marron et un plafond voûté.
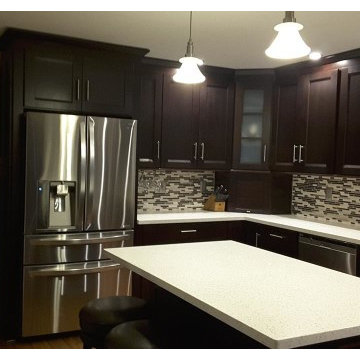
Réalisation d'une grande arrière-cuisine blanche et bois tradition en U et bois foncé avec un évier 2 bacs, un placard à porte shaker, un plan de travail en granite, une crédence multicolore, une crédence en carreau briquette, un électroménager en acier inoxydable, parquet clair, îlot, un sol marron, un plan de travail blanc et un plafond voûté.
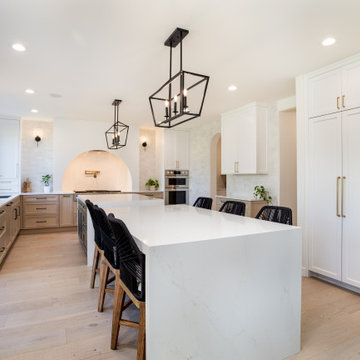
A custom modern built kitchen designer and built by Oak Hearth Homes in Lake Tapps, WA. Using the Ocean Drive Oak from our Ultra Wide Avenue collection, they were able to achieve a clean and sleek kitchen with beautiful well thought out details throughout.
The Ultra Wide Avenue Collection, removes the constraints of conventional flooring allowing your space to breathe. These Sawn-cut floors boast the longevity of a solid floor with the security of Hallmark’s proprietary engineering prowess to give your home the floor of a lifetime.
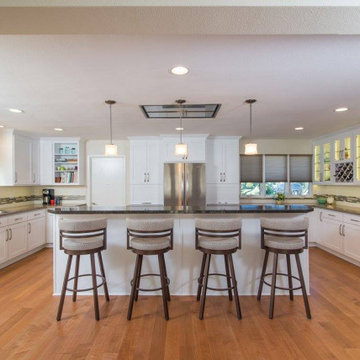
Idée de décoration pour une grande arrière-cuisine blanche et bois tradition en U avec un évier encastré, un placard avec porte à panneau encastré, des portes de placard blanches, un plan de travail en granite, une crédence multicolore, une crédence en carreau briquette, un électroménager en acier inoxydable, un sol en bois brun, îlot, un sol marron, un plan de travail gris et un plafond voûté.
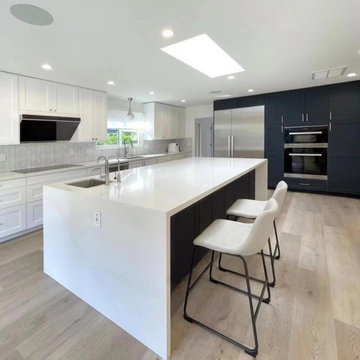
Réalisation d'une grande arrière-cuisine minimaliste en L avec un évier encastré, un placard à porte shaker, des portes de placard blanches, un plan de travail en quartz modifié, une crédence grise, une crédence en carreau briquette, un électroménager en acier inoxydable, parquet clair, îlot, un sol marron, un plan de travail blanc et un plafond voûté.
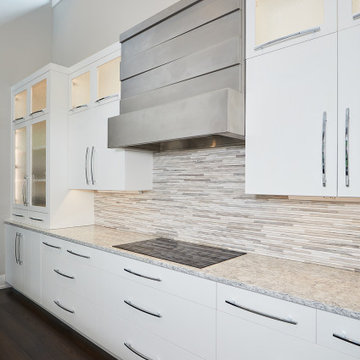
In the kitchen, a Bianco white paint finish on Nature Plus doors from Grabill Cabinets create a crisp base off which the glass doors, custom range hood, chrome hardware and woven-look backsplash pop. Sparkling light fixtures abound, complementing the custom silver paint finish on the wet bar cabinetry and shiny mirrored backsplash just off the kitchen.
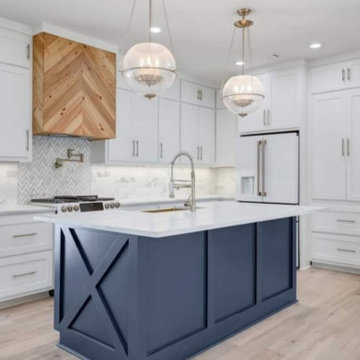
Idées déco pour une arrière-cuisine blanche et bois moderne en L de taille moyenne avec un évier de ferme, un placard à porte shaker, des portes de placard blanches, un plan de travail en quartz modifié, une crédence grise, une crédence en carreau briquette, un électroménager blanc, parquet clair, îlot, un sol marron, un plan de travail blanc et un plafond voûté.
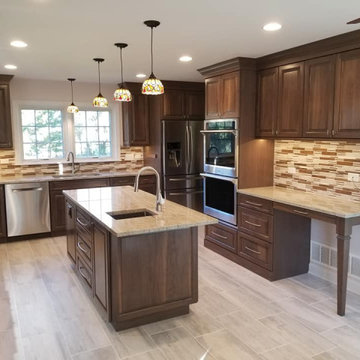
Idées déco pour une grande arrière-cuisine moderne en U et bois foncé avec un évier encastré, un placard à porte shaker, un plan de travail en quartz modifié, une crédence multicolore, une crédence en carreau briquette, un électroménager en acier inoxydable, un sol en vinyl, îlot, un sol gris, un plan de travail multicolore et un plafond voûté.
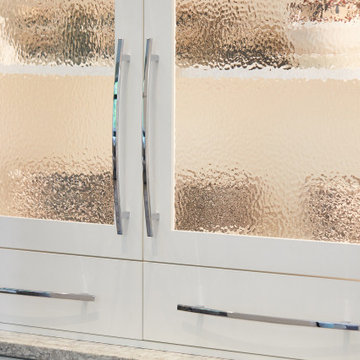
In the kitchen, a Bianco white paint finish on Nature Plus doors from Grabill Cabinets create a crisp base off which the glass doors, custom range hood, chrome hardware and woven-look backsplash pop. Sparkling light fixtures abound, complementing the custom silver paint finish on the wet bar cabinetry and shiny mirrored backsplash just off the kitchen.
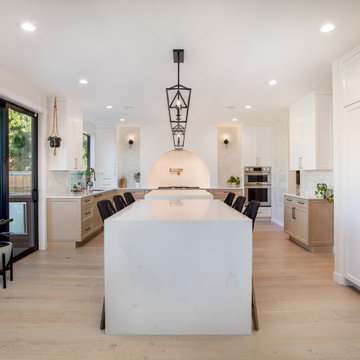
A custom modern built kitchen designer and built by Oak Hearth Homes in Lake Tapps, WA. Using the Ocean Drive Oak from our Ultra Wide Avenue collection, they were able to achieve a clean and sleek kitchen with beautiful well thought out details throughout.
The Ultra Wide Avenue Collection, removes the constraints of conventional flooring allowing your space to breathe. These Sawn-cut floors boast the longevity of a solid floor with the security of Hallmark’s proprietary engineering prowess to give your home the floor of a lifetime.
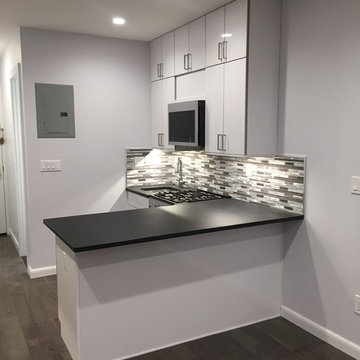
We could not be happier with the way this full gut rehab project came out. Sleek Modern White Cabinets were contrasted with a Honed Dark Grey Quartz Counter. Stainless pulls and appliances, as well as a coordinated backsplash, brought the kitchen together nicely. Some rustic touches in the hardwood floor and the Mantlepiece surprisingly add more definition in an otherwise modern design.
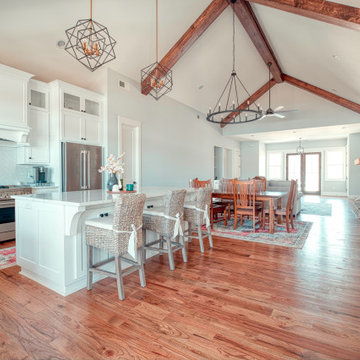
Idées déco pour une cuisine ouverte en L avec un évier 1 bac, un placard à porte shaker, des portes de placard blanches, un plan de travail en quartz modifié, une crédence blanche, une crédence en carreau briquette, un électroménager en acier inoxydable, un sol en bois brun, îlot, un sol marron, un plan de travail blanc et un plafond voûté.
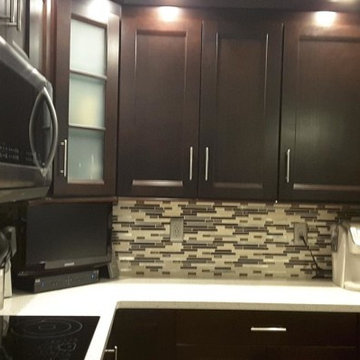
Idée de décoration pour une grande arrière-cuisine blanche et bois tradition en U et bois foncé avec un évier 2 bacs, un placard à porte shaker, un plan de travail en granite, une crédence multicolore, une crédence en carreau briquette, un électroménager en acier inoxydable, parquet clair, îlot, un sol marron, un plan de travail blanc et un plafond voûté.
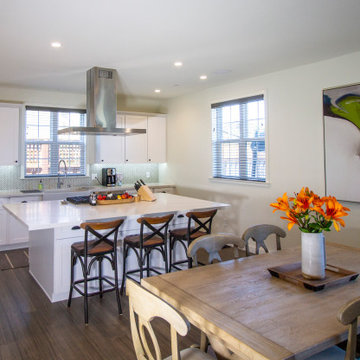
Idée de décoration pour une grande arrière-cuisine minimaliste en L avec un évier de ferme, un placard à porte shaker, des portes de placard blanches, plan de travail en marbre, une crédence grise, une crédence en carreau briquette, un électroménager en acier inoxydable, un sol en bois brun, îlot, un sol marron, un plan de travail blanc et un plafond voûté.
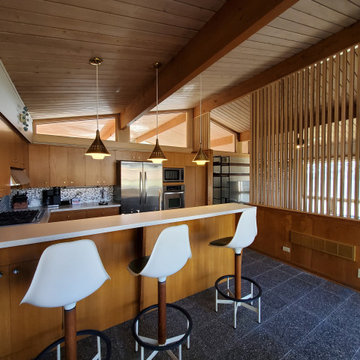
Aménagement d'une cuisine américaine rétro en U et bois brun de taille moyenne avec un placard à porte plane, un plan de travail en quartz, une crédence bleue, une crédence en carreau briquette, un électroménager en acier inoxydable, une péninsule, un plan de travail blanc, un évier 2 bacs, un sol en carrelage de céramique, un sol multicolore et un plafond voûté.
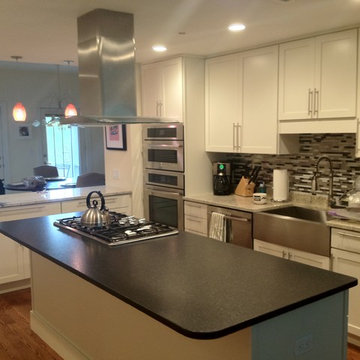
Cette image montre une grande arrière-cuisine blanche et bois design en U avec un évier de ferme, un placard avec porte à panneau encastré, des portes de placard blanches, un plan de travail en granite, une crédence multicolore, une crédence en carreau briquette, un électroménager en acier inoxydable, parquet foncé, îlot, un sol marron, un plan de travail multicolore et un plafond voûté.
Idées déco de cuisines avec une crédence en carreau briquette et un plafond voûté
2