Idées déco de cuisines avec une crédence en carreau briquette et un sol en carrelage de porcelaine
Trier par :
Budget
Trier par:Populaires du jour
181 - 200 sur 1 516 photos
1 sur 3
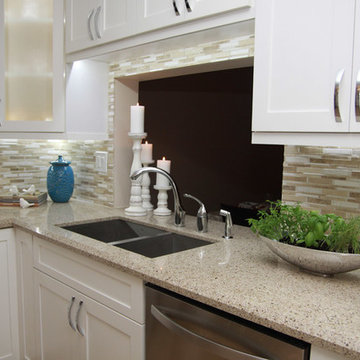
Catalina Lackner, www.catalinalackner.com
Cette photo montre une petite cuisine chic en L fermée avec un évier encastré, un placard avec porte à panneau encastré, des portes de placard blanches, un plan de travail en quartz modifié, une crédence beige, une crédence en carreau briquette, un électroménager en acier inoxydable et un sol en carrelage de porcelaine.
Cette photo montre une petite cuisine chic en L fermée avec un évier encastré, un placard avec porte à panneau encastré, des portes de placard blanches, un plan de travail en quartz modifié, une crédence beige, une crédence en carreau briquette, un électroménager en acier inoxydable et un sol en carrelage de porcelaine.
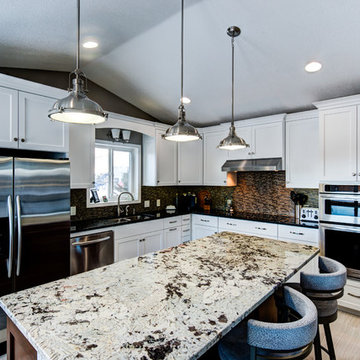
Bright and lively painted cabinetry with a cherry island. This space is highlighted with Angola silver granite on the perimeter and Alaska white granite on the island. The glass tile backsplash and stunning pendant lights cap off a classy and elegant space. The induction cooktop is pretty cool too!
Todd Myra Photography
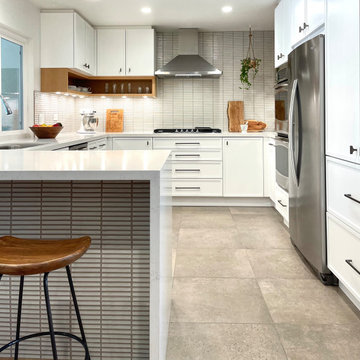
Combining the warmth of wood shelving against a backdrop of white cabinets and backsplash give a fresh and clean look to this updated kitchen. What once was a dark, cave-like space is now nice and bright.
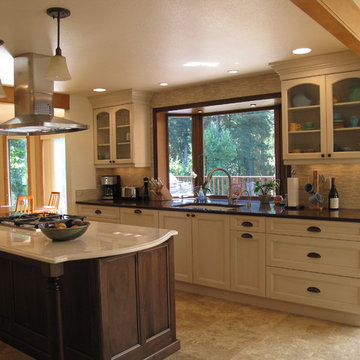
Kevin Mauseth: Neil Kelly Company; Marble; Engineered Stone; Travertine Tile; Painted Cabinetry; Bay Window
This dated and closed kitchen got opened up on both sides and a large center island to create a double-galley work area. Painted and wood cabinetry mix to compliment the quartz and marble countertops and new stainless steel appliances. Travertine tile floors and the complete new layout really come together to create a visually appealing yet extremely functional for the couple that owns this home.
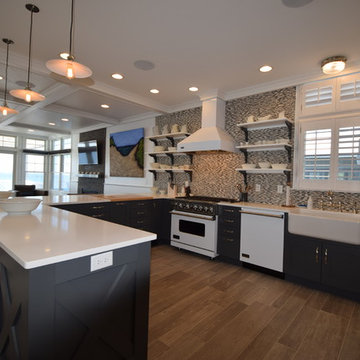
2,500 sq.ft. classic shore cottage, Atlantic White Cedar Shingles; Screened-In Porches; Cedar and Ipe Decking; 4 Bedrooms 3 ½ Baths; Open kitchen design with Cherry wood countertops; Expansive Floor Plan with outstanding views of Barnegat Bay.
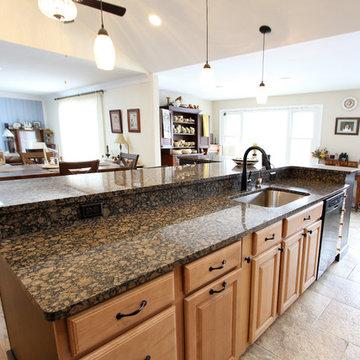
In this kitchen, we removed walls and created a vaulted ceiling to open up this room. We installed Waypoint Living Spaces Maple Honey with Cherry Slate cabinets. The countertop is Baltic Brown granite.
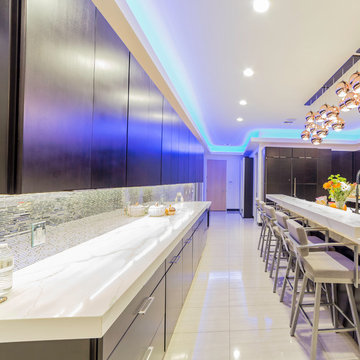
Inspiration pour une très grande cuisine américaine minimaliste en L et bois foncé avec un évier de ferme, un placard à porte plane, plan de travail en marbre, une crédence métallisée, une crédence en carreau briquette, un électroménager en acier inoxydable, un sol en carrelage de porcelaine, îlot et un sol blanc.
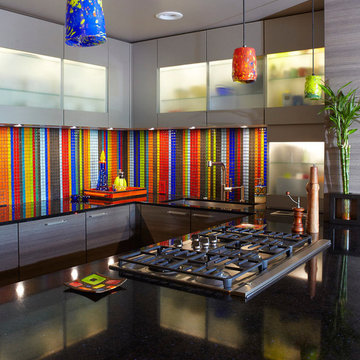
Designed by Tatiana Bacci of Poggenpohl Photos by Jill Broussard
Cette photo montre une petite arrière-cuisine encastrable éclectique en U avec un évier 1 bac, un placard à porte plane, des portes de placard grises, un plan de travail en quartz modifié, une crédence multicolore, une crédence en carreau briquette, un sol en carrelage de porcelaine et aucun îlot.
Cette photo montre une petite arrière-cuisine encastrable éclectique en U avec un évier 1 bac, un placard à porte plane, des portes de placard grises, un plan de travail en quartz modifié, une crédence multicolore, une crédence en carreau briquette, un sol en carrelage de porcelaine et aucun îlot.
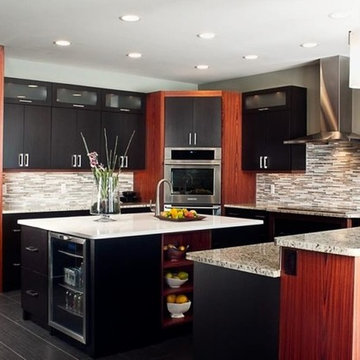
Réalisation d'une grande cuisine ouverte design en U et bois foncé avec un placard à porte plane, un plan de travail en granite, une crédence grise, une crédence en carreau briquette, un électroménager en acier inoxydable, îlot, un plan de travail gris, un sol en carrelage de porcelaine et un sol noir.
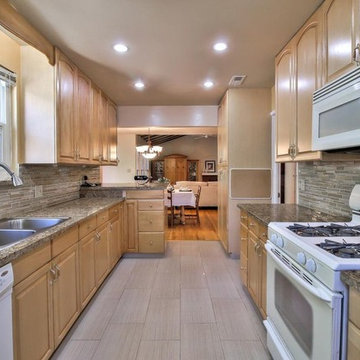
Home staging for less than $2,500. This project repurposes and reuses mostly existing furniture, decor, and accessories. A minor amount are rented or borrowed from OVOLO's personal staging collection.
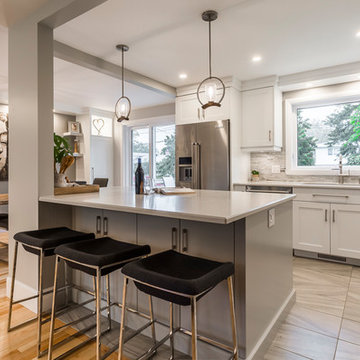
Designed by : TOC design – Tania Scardellato
Photographer: Guillaume Gorini - Studi Point de Vue
Cabinet Maker : D. C. Fabrication - Dino Cobetto
Counters: Stone Co.
The key to adding a small island or cart is to understand what your needs are and then find a piece that addresses several of them at once. It’s recommended that an island is no less than 40 by 40 inches) for a small kitchen, but if you’re using an elongated table as opposed to a square, you’ll want to go for something no less than 24 inches wide to give yourself enough work space.
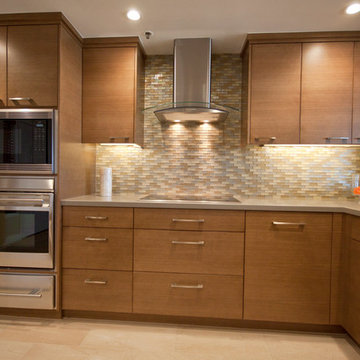
Glass mosaic backsplash – 1x3 offset shimmer
Kitchen floor – element porcelain 12x24
Exemple d'une cuisine tendance en U et bois brun de taille moyenne avec un évier encastré, un placard à porte plane, un plan de travail en quartz modifié, une crédence grise, une crédence en carreau briquette, un électroménager en acier inoxydable, un sol en carrelage de porcelaine, îlot et un sol beige.
Exemple d'une cuisine tendance en U et bois brun de taille moyenne avec un évier encastré, un placard à porte plane, un plan de travail en quartz modifié, une crédence grise, une crédence en carreau briquette, un électroménager en acier inoxydable, un sol en carrelage de porcelaine, îlot et un sol beige.
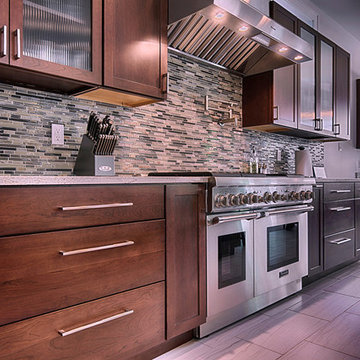
Inspiration pour une cuisine américaine traditionnelle en L et bois brun de taille moyenne avec un placard à porte shaker, un électroménager en acier inoxydable, îlot, un plan de travail en granite, une crédence multicolore, une crédence en carreau briquette et un sol en carrelage de porcelaine.
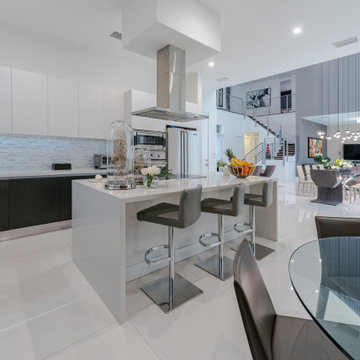
Idée de décoration pour une grande cuisine américaine minimaliste en U avec un évier encastré, un placard à porte plane, des portes de placard blanches, un plan de travail en quartz, une crédence blanche, une crédence en carreau briquette, un électroménager en acier inoxydable, un sol en carrelage de porcelaine, îlot, un sol blanc et un plan de travail blanc.
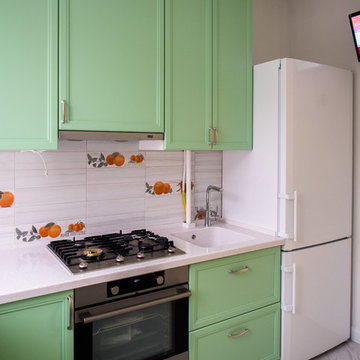
Aménagement d'une petite cuisine en L fermée avec un évier intégré, un placard avec porte à panneau encastré, des portes de placards vertess, un plan de travail en surface solide, une crédence grise, une crédence en carreau briquette, un électroménager en acier inoxydable, un sol en carrelage de porcelaine, aucun îlot et un sol gris.
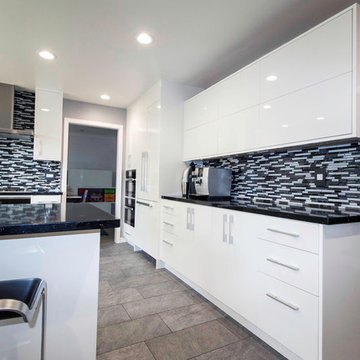
Idées déco pour une grande cuisine moderne en U fermée avec un évier encastré, un placard à porte plane, des portes de placard blanches, un plan de travail en surface solide, une crédence multicolore, une crédence en carreau briquette, un électroménager en acier inoxydable, un sol en carrelage de porcelaine, une péninsule, un sol marron et plan de travail noir.
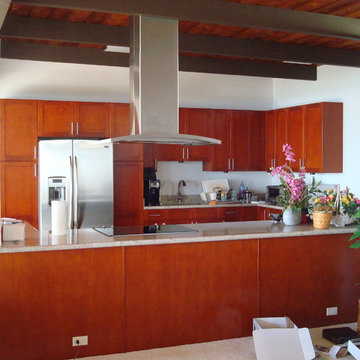
Idée de décoration pour une cuisine américaine tradition en L et bois foncé de taille moyenne avec un évier 2 bacs, un placard à porte shaker, un plan de travail en granite, une crédence grise, une crédence en carreau briquette, un électroménager en acier inoxydable, un sol en carrelage de porcelaine et îlot.
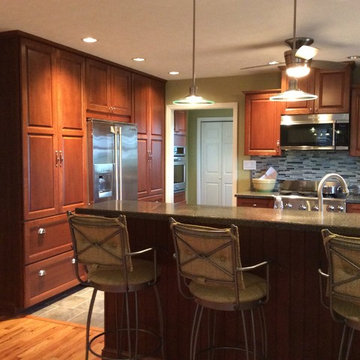
Réalisation d'une cuisine ouverte tradition en L et bois brun de taille moyenne avec un évier encastré, un placard à porte shaker, un plan de travail en granite, une crédence multicolore, une crédence en carreau briquette, un électroménager en acier inoxydable, un sol en carrelage de porcelaine et une péninsule.
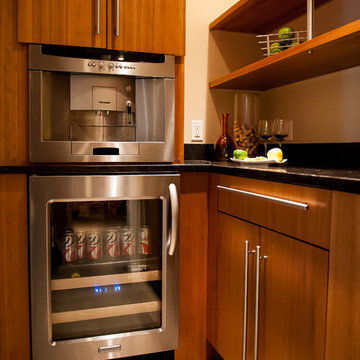
Beverage Pantry with pocket doors to close off the noise from the espresso machine in the early morning!
Stainless rods accent the shelving to give the feeling of "Floating"
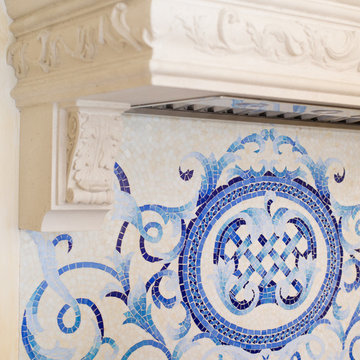
Photography by Cristopher Nolasco
Custom Acanthus Mosaic backsplash in Quartz, Lapis Lazuli, Blue Spinel and Mica jewel glass Color
Aménagement d'une grande cuisine américaine méditerranéenne en L avec un évier encastré, un placard avec porte à panneau surélevé, des portes de placard beiges, un plan de travail en granite, une crédence grise, une crédence en carreau briquette, un électroménager en acier inoxydable, un sol en carrelage de porcelaine et îlot.
Aménagement d'une grande cuisine américaine méditerranéenne en L avec un évier encastré, un placard avec porte à panneau surélevé, des portes de placard beiges, un plan de travail en granite, une crédence grise, une crédence en carreau briquette, un électroménager en acier inoxydable, un sol en carrelage de porcelaine et îlot.
Idées déco de cuisines avec une crédence en carreau briquette et un sol en carrelage de porcelaine
10