Cuisine
Trier par :
Budget
Trier par:Populaires du jour
21 - 40 sur 232 photos
1 sur 3
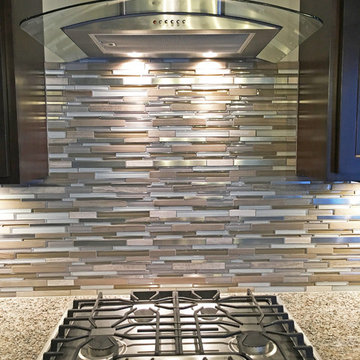
This kitchen features dark stained cabinets, a corner pantry, granite counters, stainless steel appliances and a tile backsplash. All of the colors in this kitchen come together and make this color scheme very cohesive.
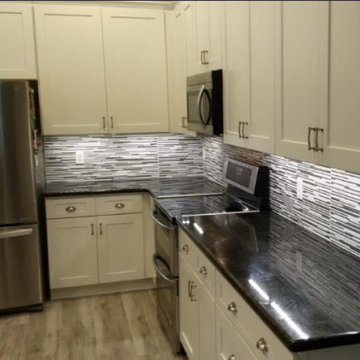
Inspiration pour une cuisine traditionnelle en U fermée avec un placard avec porte à panneau encastré, des portes de placard beiges, un plan de travail en granite, une crédence multicolore, une crédence en carreau briquette, un électroménager en acier inoxydable, un sol en vinyl, îlot, un sol marron et plan de travail noir.
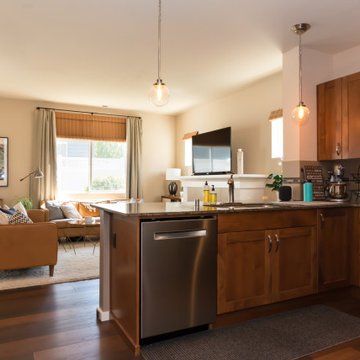
Raeburn Signature from the Modin LVP Collection: Inspired by summers at the cabin among redwoods and pines. Weathered rustic notes with deep reds and subtle grays.
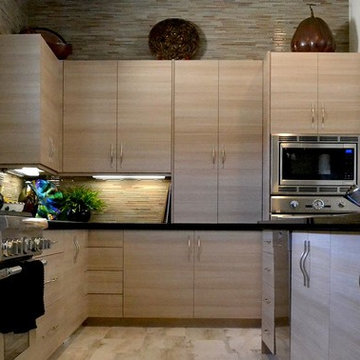
Rialto by Cleaf kitchen cabinets. European frameless design, Blum TANDEMBOX with soft close hinges and drawer glides. Melamine casework.
Cette photo montre une cuisine moderne en L et bois brun fermée avec un placard à porte plane, un plan de travail en granite, une crédence multicolore, une crédence en carreau briquette, un électroménager en acier inoxydable, un sol en vinyl et îlot.
Cette photo montre une cuisine moderne en L et bois brun fermée avec un placard à porte plane, un plan de travail en granite, une crédence multicolore, une crédence en carreau briquette, un électroménager en acier inoxydable, un sol en vinyl et îlot.
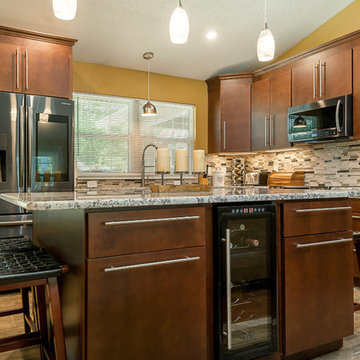
Christina Strong
Cette image montre une petite cuisine ouverte design en L et bois brun avec un placard à porte plane, un plan de travail en granite, une crédence beige, une crédence en carreau briquette, un électroménager en acier inoxydable, un sol en vinyl, îlot, un sol marron et un plan de travail gris.
Cette image montre une petite cuisine ouverte design en L et bois brun avec un placard à porte plane, un plan de travail en granite, une crédence beige, une crédence en carreau briquette, un électroménager en acier inoxydable, un sol en vinyl, îlot, un sol marron et un plan de travail gris.
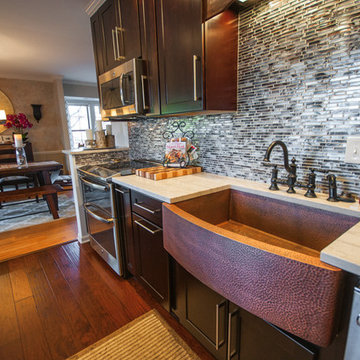
Idée de décoration pour une cuisine ouverte champêtre en L de taille moyenne avec un évier de ferme, un placard à porte shaker, des portes de placard marrons, un plan de travail en bois, une crédence métallisée, une crédence en carreau briquette, un électroménager en acier inoxydable, un sol en vinyl, îlot et un sol marron.
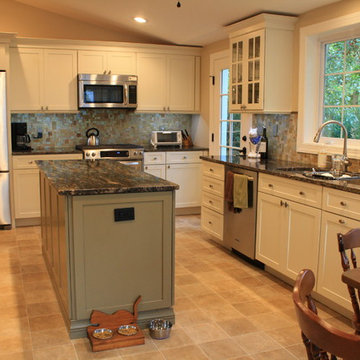
We converted this old porch into this new kitchen. Space that this 1930's cape code style house desperately needed. We put money into the construction of the space, ensure long term comfort and efficiency; while keeping all finishing material relatively moderate in cost to fit home owner's need.
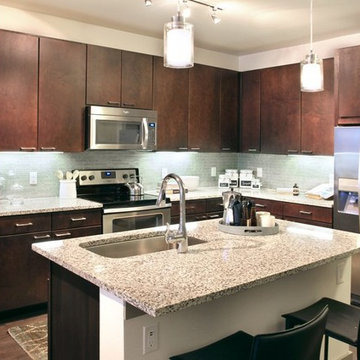
Cette photo montre une cuisine américaine chic en U et bois foncé de taille moyenne avec un évier encastré, un placard à porte plane, un plan de travail en granite, une crédence bleue, une crédence en carreau briquette, un électroménager en acier inoxydable, un sol en vinyl, îlot, un sol marron et un plan de travail multicolore.
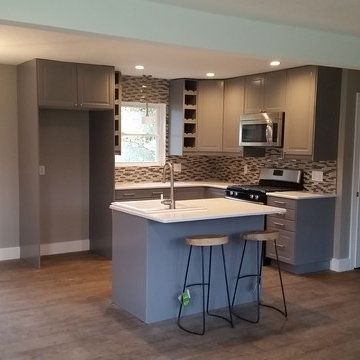
Voted BEST OF HOUZZ 2015. The mission of Dena Caron Interiors is to create a space that you are proud to call your own. You know what you like or maybe what you don't like. We are here to guide you in the defining, refining and execution of a finished design, that will reflect you at your best. Let's turn up the dial on your style. We provide interior design services and project management. This includes: color consultations, finish selections, space planning, remodeling and new construction planning and consulting, window treatments, furniture selection, accessory placement and procurement, wall and flooring treatment and bid preparation.
In addition to my design and project management services, I can also assist clients in purchasing and selecting a "Fixer Upper" or "Unlivable" home and Redefine its Design to suit their needs and budget. Visit my other business Redefined Design, where we see the potential in the homes others have forgotten or wouldn't even consider purchasing. http://www.houzz.com/pro/denacaron/redefined-design
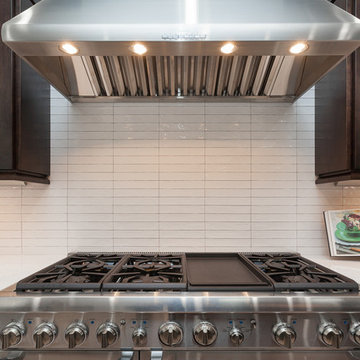
Aménagement d'une cuisine contemporaine en L et bois foncé fermée et de taille moyenne avec un placard à porte plane, un plan de travail en quartz modifié, une crédence blanche, une crédence en carreau briquette, un électroménager en acier inoxydable, un sol en vinyl, îlot, un évier encastré et un sol gris.
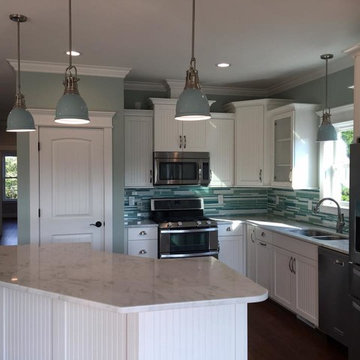
Cette image montre une cuisine américaine marine en L de taille moyenne avec un évier 2 bacs, un placard à porte shaker, des portes de placard blanches, une crédence bleue, une crédence en carreau briquette, un électroménager en acier inoxydable, un sol en vinyl, îlot et plan de travail en marbre.
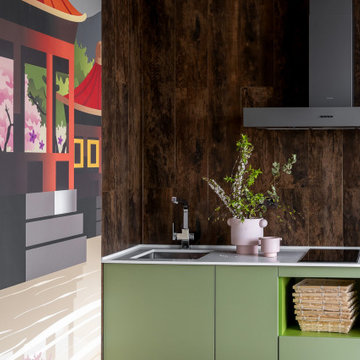
Просторная кухня-гостиная, со светлой отделкой и яркими, акцентными деталями. Каркас комнаты задается темными балками и выразительной отделкой проемов, в то время как стены комнаты растворяются благодаря своему бело-бежевому цвету.
Стилизованные светильники передают и здесь атмосферу востока помогая в этом красивым панно, нарисованным вручную.
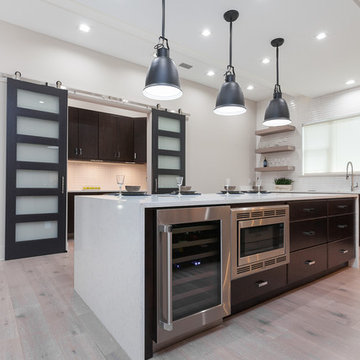
Eola Parade of Homes
Cette image montre une cuisine design en bois foncé et L fermée et de taille moyenne avec un évier encastré, un placard à porte plane, un plan de travail en quartz modifié, une crédence blanche, un électroménager en acier inoxydable, îlot, un sol gris, une crédence en carreau briquette et un sol en vinyl.
Cette image montre une cuisine design en bois foncé et L fermée et de taille moyenne avec un évier encastré, un placard à porte plane, un plan de travail en quartz modifié, une crédence blanche, un électroménager en acier inoxydable, îlot, un sol gris, une crédence en carreau briquette et un sol en vinyl.
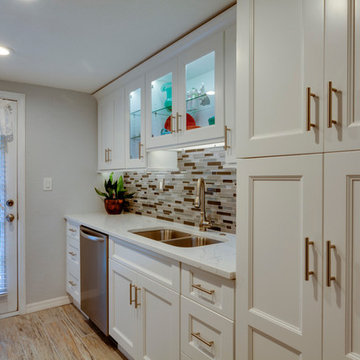
Our major challenge with this remodel was working with the space provided. Usually a U-shaped kitchen of this size can be comfortable and have no issues, but keeping the door on the edge of this kitchen really limited space and viability. Catering to all of the customers needs to make this kitchen useful and beautiful without impacting the walk way was a challenge we were happy to overcome.
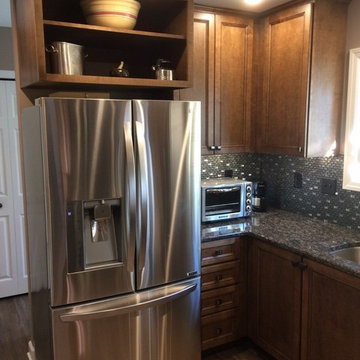
Sapphire blue granite countertops with medallion eagle rock finish cabinets.
Cette image montre une petite cuisine américaine traditionnelle en U avec un évier encastré, un placard à porte plane, des portes de placard marrons, un plan de travail en granite, une crédence noire, une crédence en carreau briquette, un électroménager en acier inoxydable, un sol en vinyl, aucun îlot, un sol marron et un plan de travail bleu.
Cette image montre une petite cuisine américaine traditionnelle en U avec un évier encastré, un placard à porte plane, des portes de placard marrons, un plan de travail en granite, une crédence noire, une crédence en carreau briquette, un électroménager en acier inoxydable, un sol en vinyl, aucun îlot, un sol marron et un plan de travail bleu.
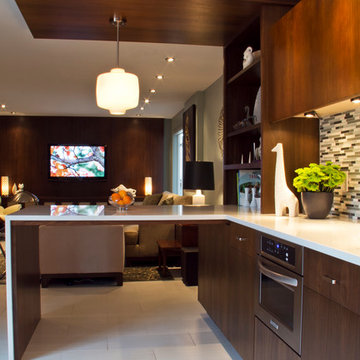
Jennifer Kesler Photography
Aménagement d'une cuisine ouverte moderne en U et bois foncé de taille moyenne avec un placard à porte plane, un plan de travail en surface solide, une crédence multicolore, une crédence en carreau briquette, un électroménager en acier inoxydable, un sol en vinyl et une péninsule.
Aménagement d'une cuisine ouverte moderne en U et bois foncé de taille moyenne avec un placard à porte plane, un plan de travail en surface solide, une crédence multicolore, une crédence en carreau briquette, un électroménager en acier inoxydable, un sol en vinyl et une péninsule.
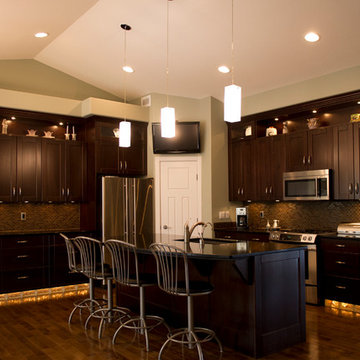
Exemple d'une grande cuisine américaine craftsman en L avec un évier encastré, un placard à porte shaker, des portes de placard marrons, une crédence métallisée, une crédence en carreau briquette, un électroménager en acier inoxydable, un sol en vinyl et îlot.
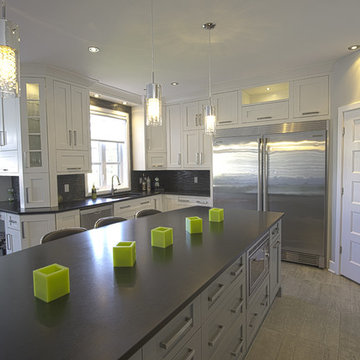
Aménagement d'une grande cuisine américaine contemporaine en U avec un évier encastré, un placard à porte shaker, des portes de placard blanches, un plan de travail en quartz, une crédence noire, une crédence en carreau briquette, un électroménager en acier inoxydable, un sol en vinyl, îlot, un sol marron et plan de travail noir.
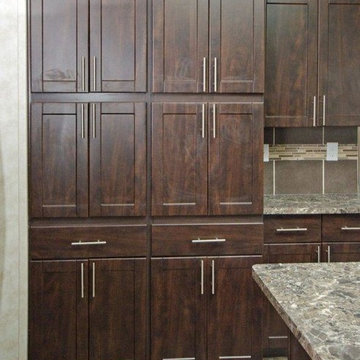
Réalisation d'une arrière-cuisine design en L et bois foncé de taille moyenne avec un évier posé, un placard à porte shaker, un plan de travail en granite, une crédence marron, une crédence en carreau briquette, un électroménager en acier inoxydable, un sol en vinyl et îlot.
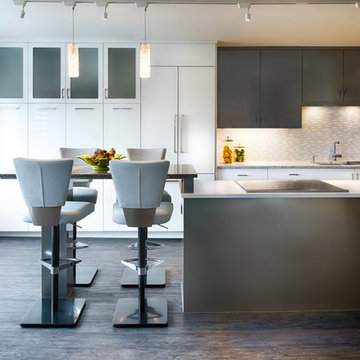
This stylish condo is the result of urban, sophisticated and smart design. Glass tile and lacquered cabinetry shimmer against the mineral hues in finishes, hardware and appliances. A single pop of color for one painted wall makes a bold statement.
Scott Amundson Photography
Learn more about our showroom and kitchen and bath design: http://www.mingleteam.com
2