Idées déco de cuisines avec une crédence en carreau briquette et une crédence miroir
Trier par :
Budget
Trier par:Populaires du jour
161 - 180 sur 25 932 photos
1 sur 3

IKEA kitchen marvel:
Professional consultants, Dave & Karen like to entertain and truly maximized the practical with the aesthetically fun in this kitchen remodel of their Fairview condo in Vancouver B.C. With a budget of about $55,000 and 120 square feet, working with their contractor, Alair Homes, they took their time to thoughtfully design and focus their money where it would pay off in the reno. Karen wanted ample wine storage and Dave wanted a considerable liquor case. The result? A 3 foot deep custom pullout red wine rack that holds 40 bottles of red, nicely tucked in beside a white wine fridge that also holds another 40 bottles of white. They sourced a 140-year-old wrought iron gate that fit the wall space, and re-purposed it as a functional art piece to frame a custom 30 bottle whiskey shelf.
Durability and value were themes throughout the project. Bamboo laminated counter tops that wrap the entire kitchen and finish in a waterfall end are beautiful and sustainable. Contrasting with the dark reclaimed, hand hewn, wide plank wood floor and homestead enamel sink, its a wonderful blend of old and new. Nice appliance features include the European style Liebherr integrated fridge and instant hot water tap.
The original kitchen had Ikea cabinets and the owners wanted to keep the sleek styling and re-use the existing cabinets. They spent some time on Houzz and made their own idea book. Confident with good ideas, they set out to purchase additional Ikea cabinet pieces to create the new vision. Walls were moved and structural posts created to accommodate the new configuration. One area that was a challenge was at the end of the U shaped kitchen. There are stairs going to the loft and roof top deck (amazing views of downtown Vancouver!), and the stairs cut an angle through the cupboard area and created a void underneath them. Ideas like a cabinet man size door to a hidden room were contemplated, but in the end a unifying idea and space creator was decided on. Put in a custom appliance garage on rollers that is 3 feet deep and rolls into the void under the stairs, and is large enough to hide everything! And under the counter is room for the famous wine rack and cooler.
The result is a chic space that is comfy and inviting and keeps the urban flair the couple loves.
http://www.alairhomes.com/vancouver
©Ema Peter
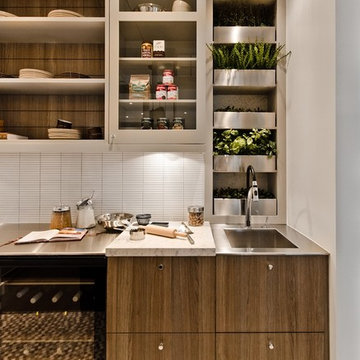
Benventi in Italia! For the gourmet in you, let The Cucuna introduce you to the flavours of Italy. The latest in Milan trends materializes here in innovative materials and arrangements. On the menu: the new Capri door that decorates the lacquer finished cabinets in opal and pashmina colours paired with the new imitation wood grain melamine. They surround the central black oak island upon which sit a work surface of quartz and an Iroko wood block, both with a reverse angle edge. Proof that elegance and simplicity can coexist. To top off the design: decorative shelves and herb containers in stainless steel. A nod to the sink directly integrated and welded to the metallic 3/8'' counter. A tasty recipe to inspire the greatest chefs! Apetit buona!
Pictures; Studio Point de vue - Alexandre Parent

Luxurious storage pantry! In need of a more open space for entertaining we moved the kitchen, added a beautiful storage pantry, and transformed a laundry room.
Kitchen design San Antonio, Storage design San Antonio, Laundry Room design San Antonio, San Antonio kitchen designer, beautiful island lights, sparkle and glam kitchen, modern kitchen san antonio, barstools san antonio, white kitchen san antonio, white kitchen, round lights, polished nickel lighting, calacatta marble, calcutta marble, marble countertop, waterfall edge, waterfall marble edge, custom furniture, custom cabinets san antonio, marble island san antonio, kitchen ideas, kitchen inspiration, pantry storage idea, pantry storage inspiration, storage ideas, storage inspiration, pantry ideas,
Photo: Jennifer Siu-Rivera.
Contractor: Cross ConstructionSA.com,
Marble: Delta Granite, Plumbing: Ferguson Plumbing, Kitchen plan and design: BRADSHAW DESIGNS
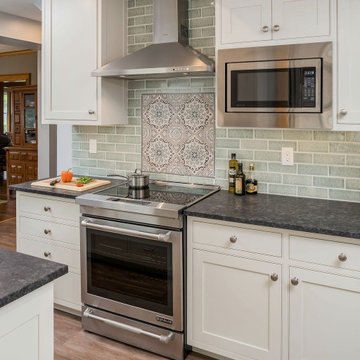
Aménagement d'une petite cuisine américaine linéaire moderne avec un évier encastré, un placard avec porte à panneau encastré, des portes de placard blanches, un plan de travail en quartz, une crédence blanche, une crédence en carreau briquette, un électroménager en acier inoxydable, parquet foncé, îlot, un sol marron et plan de travail noir.

Cette photo montre une cuisine américaine tendance en U et bois foncé de taille moyenne avec un évier 1 bac, un plan de travail en surface solide, une crédence métallisée, une crédence miroir, un électroménager noir, un sol en carrelage de porcelaine, une péninsule, un sol gris et un plan de travail gris.
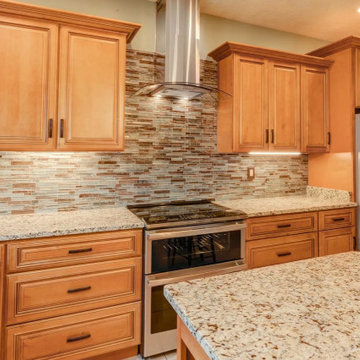
Réalisation d'une cuisine craftsman en L et bois brun de taille moyenne avec un évier encastré, un placard avec porte à panneau surélevé, un plan de travail en granite, une crédence multicolore, une crédence en carreau briquette, un électroménager en acier inoxydable, un sol en carrelage de céramique, îlot, un sol beige et un plan de travail beige.

Photo by David Livingston
Modern Update and Remodel
Aménagement d'une grande cuisine encastrable classique en U fermée avec un placard à porte affleurante, des portes de placard blanches, un plan de travail en granite, une crédence blanche, îlot, un plan de travail gris, un évier encastré, une crédence en carreau briquette, un sol en bois brun et un sol marron.
Aménagement d'une grande cuisine encastrable classique en U fermée avec un placard à porte affleurante, des portes de placard blanches, un plan de travail en granite, une crédence blanche, îlot, un plan de travail gris, un évier encastré, une crédence en carreau briquette, un sol en bois brun et un sol marron.
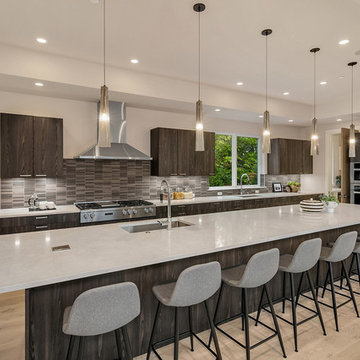
Clarity NW
Aménagement d'une cuisine contemporaine en L et bois foncé avec un évier encastré, un placard à porte plane, une crédence grise, une crédence en carreau briquette, un électroménager en acier inoxydable, parquet clair, îlot, un sol beige et un plan de travail blanc.
Aménagement d'une cuisine contemporaine en L et bois foncé avec un évier encastré, un placard à porte plane, une crédence grise, une crédence en carreau briquette, un électroménager en acier inoxydable, parquet clair, îlot, un sol beige et un plan de travail blanc.
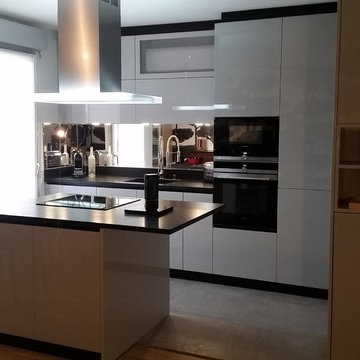
Cette photo montre une petite cuisine américaine tendance en L avec un évier encastré, un placard à porte plane, des portes de placard grises, un plan de travail en granite, une crédence métallisée, une crédence miroir, un électroménager en acier inoxydable, sol en béton ciré, îlot, un sol gris et plan de travail noir.

Aménagement d'une grande cuisine américaine contemporaine en U avec un évier encastré, un placard à porte shaker, une crédence multicolore, une crédence en carreau briquette, un électroménager en acier inoxydable, îlot, un plan de travail multicolore, un plan de travail en granite, un sol en carrelage de porcelaine, un sol gris et des portes de placard blanches.
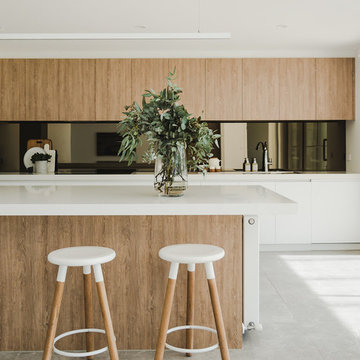
Kate Hansen Photography
Cette image montre une cuisine design avec un évier encastré, un plan de travail en quartz modifié, une crédence métallisée, une crédence miroir, un électroménager en acier inoxydable, un sol en carrelage de porcelaine, îlot, un sol gris et un plan de travail blanc.
Cette image montre une cuisine design avec un évier encastré, un plan de travail en quartz modifié, une crédence métallisée, une crédence miroir, un électroménager en acier inoxydable, un sol en carrelage de porcelaine, îlot, un sol gris et un plan de travail blanc.

Beautiful new construction, this kitchen is designed for entertaining. Notice the center island between the cooking wall and the cabinets with hardwood flooring.
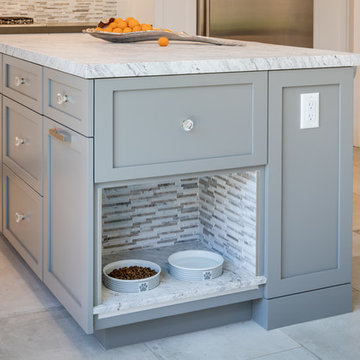
Réalisation d'une cuisine américaine design en L de taille moyenne avec un évier encastré, un placard avec porte à panneau encastré, des portes de placard grises, un plan de travail en surface solide, une crédence beige, une crédence en carreau briquette, un électroménager en acier inoxydable, un sol en carrelage de porcelaine, îlot, un sol beige et un plan de travail blanc.

Cette image montre une grande cuisine américaine parallèle minimaliste avec un évier posé, un placard à porte plane, des portes de placard noires, plan de travail en marbre, une crédence métallisée, une crédence miroir, un électroménager noir, parquet clair, îlot, un sol beige et plan de travail noir.
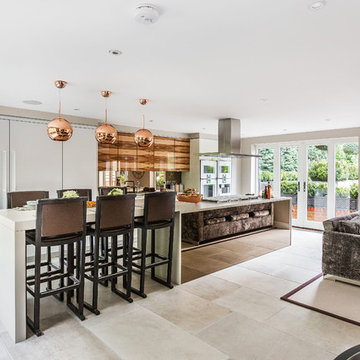
Rockwood & Seymours Horsell
Réalisation d'une cuisine ouverte parallèle et encastrable design avec un placard à porte plane, des portes de placard blanches, une crédence miroir, îlot, un sol beige et un plan de travail blanc.
Réalisation d'une cuisine ouverte parallèle et encastrable design avec un placard à porte plane, des portes de placard blanches, une crédence miroir, îlot, un sol beige et un plan de travail blanc.
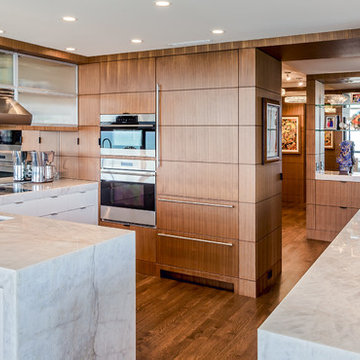
Mike Crews Photography
Inspiration pour une cuisine encastrable design en U et bois brun avec un évier encastré, un placard à porte plane, une crédence miroir, un sol en bois brun, une péninsule, un sol marron et un plan de travail blanc.
Inspiration pour une cuisine encastrable design en U et bois brun avec un évier encastré, un placard à porte plane, une crédence miroir, un sol en bois brun, une péninsule, un sol marron et un plan de travail blanc.

With a more modern styled kitchen and plenty of counter space, the pale cabinets finish this kitchen with a sophisticated flair.
Photo Credit: Tom Graham
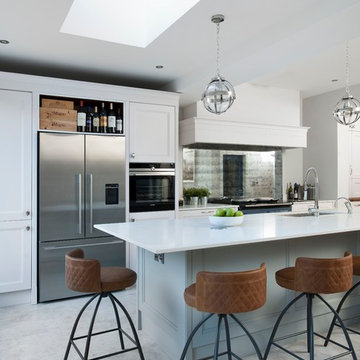
Rory Corrigan
Aménagement d'une cuisine américaine classique de taille moyenne avec un évier 2 bacs, un placard avec porte à panneau encastré, des portes de placard blanches, une crédence miroir, un électroménager de couleur, îlot et un sol blanc.
Aménagement d'une cuisine américaine classique de taille moyenne avec un évier 2 bacs, un placard avec porte à panneau encastré, des portes de placard blanches, une crédence miroir, un électroménager de couleur, îlot et un sol blanc.
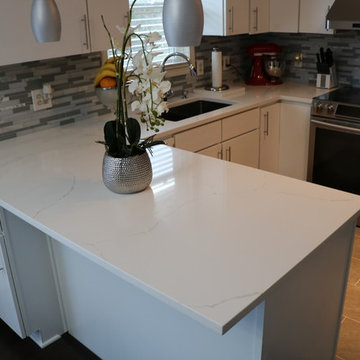
Exemple d'une petite cuisine tendance en U avec un évier encastré, un placard à porte plane, des portes de placard blanches, un plan de travail en quartz, une crédence grise, une crédence en carreau briquette, un électroménager en acier inoxydable, un sol en carrelage de porcelaine, une péninsule et un sol marron.

Photo Credits: Rocky & Ivan Photographic Division
Idée de décoration pour une cuisine ouverte parallèle et encastrable minimaliste en bois brun de taille moyenne avec un évier 2 bacs, un placard avec porte à panneau encastré, un plan de travail en surface solide, une crédence orange, une crédence miroir, un sol en carrelage de céramique, îlot et un sol beige.
Idée de décoration pour une cuisine ouverte parallèle et encastrable minimaliste en bois brun de taille moyenne avec un évier 2 bacs, un placard avec porte à panneau encastré, un plan de travail en surface solide, une crédence orange, une crédence miroir, un sol en carrelage de céramique, îlot et un sol beige.
Idées déco de cuisines avec une crédence en carreau briquette et une crédence miroir
9