Idées déco de cuisines avec une crédence en carreau de ciment et plan de travail noir
Trier par :
Budget
Trier par:Populaires du jour
161 - 180 sur 676 photos
1 sur 3
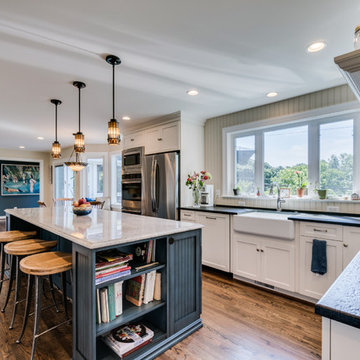
On the first floor, the couple wanted an expanded kitchen and a better flow to a new outdoor porch/patio. We added a two-foot wide addition along the length of the house on the back, which added about 140 square feet to the first floor. Expanding the kitchen into that addition allowed us to incorporate a large island set in a U-shaped line of cabinets. The new sliding door to the patio is in the same location as the original, as is the bay window. We installed built-in seating in the new expanded bay window. We widened all the doorways to the kitchen for better flow and accessibility.
HDBros
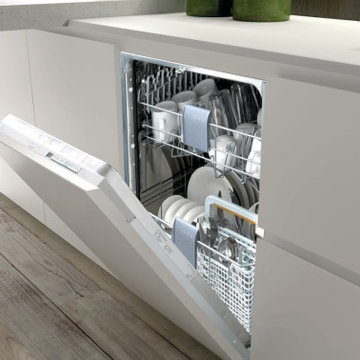
Idées déco pour une grande cuisine américaine parallèle moderne avec un évier posé, un placard à porte plane, des portes de placard blanches, un plan de travail en quartz, une crédence blanche, une crédence en carreau de ciment, un électroménager noir, sol en béton ciré, îlot, un sol gris, plan de travail noir et différents designs de plafond.
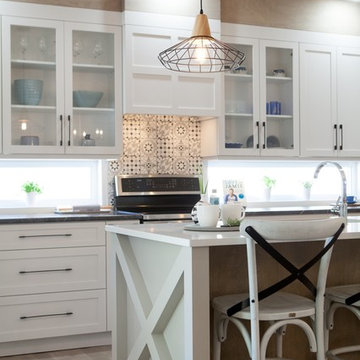
Open concept kitchen/ living / dining. Transom window back splash with cement tiles. Custom cabinetry was designed to flow with the entire home. A stained wood bulk head was installed above the cabinetry in place of a traditional bulk head. The generous island in the center of the kitchen adds more of the farmhouse feel with "X" details on either side and a front face stained to match the bulk head.
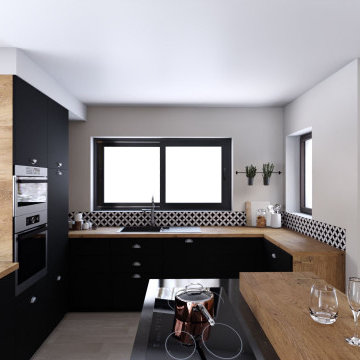
Propositions d'aménagement d'une cuisine à partir des plans de construction
Aménagement d'une cuisine ouverte contemporaine en L de taille moyenne avec un évier encastré, un placard à porte plane, des portes de placard noires, un plan de travail en bois, une crédence noire, une crédence en carreau de ciment, un électroménager noir, parquet clair, îlot, un sol marron et plan de travail noir.
Aménagement d'une cuisine ouverte contemporaine en L de taille moyenne avec un évier encastré, un placard à porte plane, des portes de placard noires, un plan de travail en bois, une crédence noire, une crédence en carreau de ciment, un électroménager noir, parquet clair, îlot, un sol marron et plan de travail noir.
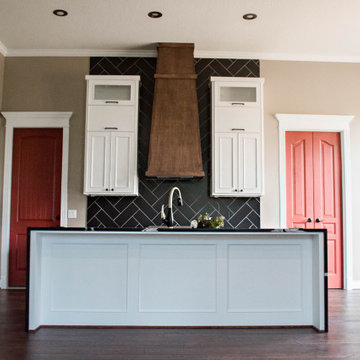
Modern Garage Apartment- This is a classic black and white concept with bold elements and pops of color.
Exemple d'une cuisine américaine linéaire moderne de taille moyenne avec un évier 1 bac, un placard avec porte à panneau encastré, des portes de placard blanches, un plan de travail en quartz modifié, une crédence noire, une crédence en carreau de ciment, un électroménager en acier inoxydable, un sol en bois brun, îlot, un sol marron et plan de travail noir.
Exemple d'une cuisine américaine linéaire moderne de taille moyenne avec un évier 1 bac, un placard avec porte à panneau encastré, des portes de placard blanches, un plan de travail en quartz modifié, une crédence noire, une crédence en carreau de ciment, un électroménager en acier inoxydable, un sol en bois brun, îlot, un sol marron et plan de travail noir.
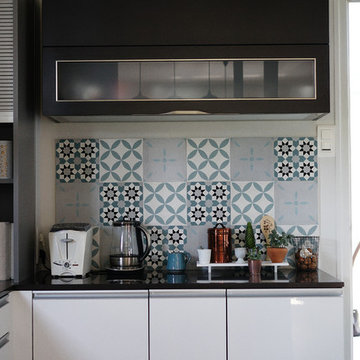
Pose d'une joli crédence en carreaux de ciment, créant une atmosphère conviviale et joyeuse.
choix personnalisé avec l'aide de la société BAHYA,
Cette image montre une cuisine ouverte nordique en L de taille moyenne avec un évier 2 bacs, un placard à porte plane, des portes de placard blanches, un plan de travail en quartz, une crédence bleue, une crédence en carreau de ciment, un électroménager en acier inoxydable, un sol en carrelage de céramique, aucun îlot, un sol beige et plan de travail noir.
Cette image montre une cuisine ouverte nordique en L de taille moyenne avec un évier 2 bacs, un placard à porte plane, des portes de placard blanches, un plan de travail en quartz, une crédence bleue, une crédence en carreau de ciment, un électroménager en acier inoxydable, un sol en carrelage de céramique, aucun îlot, un sol beige et plan de travail noir.
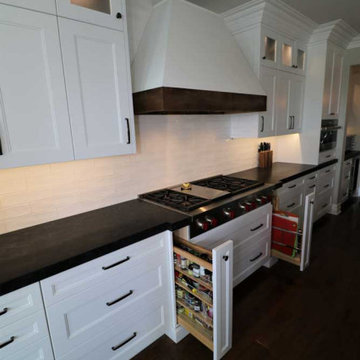
Ladera Ranch Orange County Contemporary Modern Design Build Kitchen Remodel
Aménagement d'une grande arrière-cuisine linéaire contemporaine avec un évier 2 bacs, un placard à porte shaker, des portes de placard blanches, un plan de travail en granite, une crédence blanche, une crédence en carreau de ciment, un électroménager en acier inoxydable, parquet foncé, îlot, un sol marron et plan de travail noir.
Aménagement d'une grande arrière-cuisine linéaire contemporaine avec un évier 2 bacs, un placard à porte shaker, des portes de placard blanches, un plan de travail en granite, une crédence blanche, une crédence en carreau de ciment, un électroménager en acier inoxydable, parquet foncé, îlot, un sol marron et plan de travail noir.
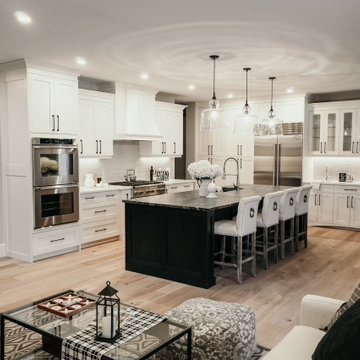
Amazing Open Kitchen with Dark Stained Island and dramatic dark island with White Painted Perimeter
Cette image montre une grande cuisine ouverte traditionnelle en L avec un évier 2 bacs, un placard à porte shaker, des portes de placard blanches, un plan de travail en granite, une crédence beige, une crédence en carreau de ciment, un électroménager en acier inoxydable, parquet clair, îlot, un sol marron et plan de travail noir.
Cette image montre une grande cuisine ouverte traditionnelle en L avec un évier 2 bacs, un placard à porte shaker, des portes de placard blanches, un plan de travail en granite, une crédence beige, une crédence en carreau de ciment, un électroménager en acier inoxydable, parquet clair, îlot, un sol marron et plan de travail noir.
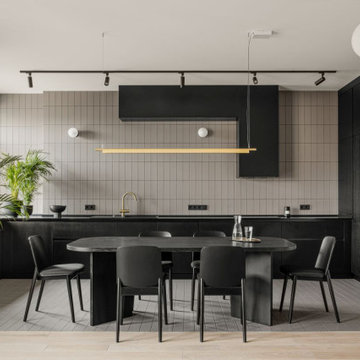
Neutral floor and wall colours create the perfect canvas to showcase the dark kitchen cabinet and matching dining suite.
Inspiration pour une cuisine américaine design en U et bois foncé de taille moyenne avec un évier 2 bacs, un plan de travail en granite, une crédence beige, une crédence en carreau de ciment, un électroménager noir, un sol en bois brun, aucun îlot, un sol beige, plan de travail noir et un plafond décaissé.
Inspiration pour une cuisine américaine design en U et bois foncé de taille moyenne avec un évier 2 bacs, un plan de travail en granite, une crédence beige, une crédence en carreau de ciment, un électroménager noir, un sol en bois brun, aucun îlot, un sol beige, plan de travail noir et un plafond décaissé.
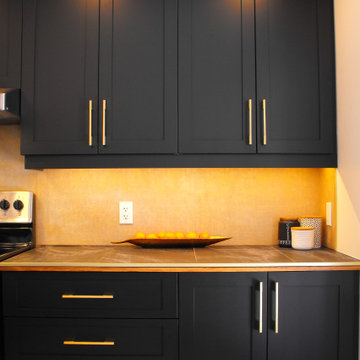
Beautiful backsplash made using Artmosphere Nature full panels with gold accent.
Aménagement d'une cuisine contemporaine avec un placard à porte shaker, des portes de placard noires, plan de travail carrelé, une crédence métallisée, une crédence en carreau de ciment, un électroménager en acier inoxydable, un sol en carrelage de porcelaine, îlot, un sol blanc, plan de travail noir et un plafond en bois.
Aménagement d'une cuisine contemporaine avec un placard à porte shaker, des portes de placard noires, plan de travail carrelé, une crédence métallisée, une crédence en carreau de ciment, un électroménager en acier inoxydable, un sol en carrelage de porcelaine, îlot, un sol blanc, plan de travail noir et un plafond en bois.
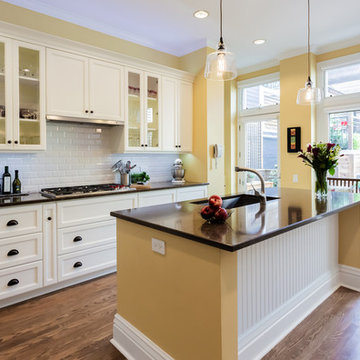
A welcoming kitchen design perfect for family-friendly interiors! The goal was to bring modern freshness to their traditional interior design with a more functional layout and design. We opened up the kitchen floor plan to allow in an abundance of natural light and make the space more welcoming. Soft yellows on all the walls really hone in on a homey feel - which is exactly what this Chicago family was yearning for! Traditional aspects still act as the guiding influence in the design, showcasing classic shaker cabinets, vertical wood panel accents, and traditional styled bar stools. To add a more updated feel, we added built-in appliances, glass pendants, all-white subway tile backsplash, and a floor-to-ceiling wine rack.
Designed by Chi Renovation & Design who serve Chicago and its surrounding suburbs, with an emphasis on the North Side and North Shore. You'll find their work from the Loop through Lincoln Park, Skokie, Wilmette, and all the way up to Lake Forest.
For more about Lumar Interiors, click here: https://www.chirenovation.com/
To learn more about this project, click here: https://www.chirenovation.com/galleries/kitchen-dining/
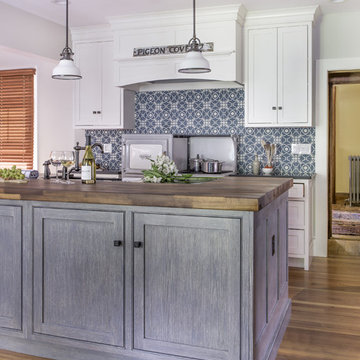
Idée de décoration pour une cuisine ouverte parallèle et encastrable chalet de taille moyenne avec un évier de ferme, un placard à porte affleurante, des portes de placard blanches, un plan de travail en bois, une crédence bleue, une crédence en carreau de ciment, un sol en bois brun, îlot, un sol marron et plan de travail noir.
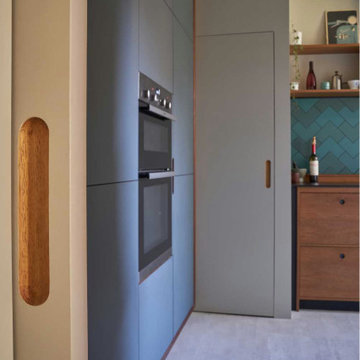
A rare opportunity to recycle some teak that had been skipped.
Idées déco pour une cuisine grise et noire rétro en L fermée et de taille moyenne avec un évier posé, un placard à porte plane, des portes de placard noires, un plan de travail en bois, une crédence verte, une crédence en carreau de ciment, un sol en liège, aucun îlot, un sol blanc, plan de travail noir et un plafond à caissons.
Idées déco pour une cuisine grise et noire rétro en L fermée et de taille moyenne avec un évier posé, un placard à porte plane, des portes de placard noires, un plan de travail en bois, une crédence verte, une crédence en carreau de ciment, un sol en liège, aucun îlot, un sol blanc, plan de travail noir et un plafond à caissons.
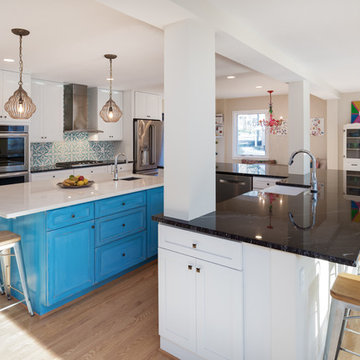
Réalisation d'une grande cuisine américaine design en U avec un évier de ferme, un placard à porte shaker, des portes de placard blanches, un plan de travail en granite, une crédence bleue, une crédence en carreau de ciment, un électroménager en acier inoxydable, parquet clair, îlot, un sol beige et plan de travail noir.
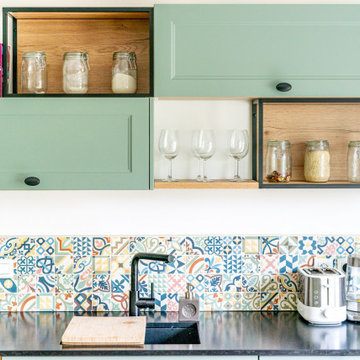
Cette photo montre une grande cuisine ouverte encastrable tendance en U avec un évier encastré, un placard à porte affleurante, des portes de placards vertess, un plan de travail en granite, une crédence multicolore, une crédence en carreau de ciment, un sol en carrelage de céramique, aucun îlot, un sol beige et plan de travail noir.
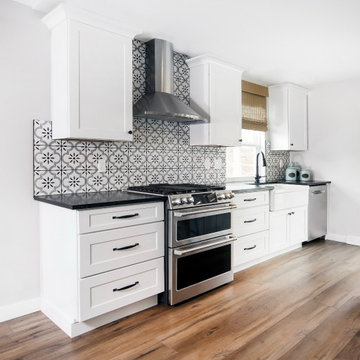
Cement Matte-finish tiles on the backsplash in a bold pattern are absolutely beautiful.
Cette photo montre une cuisine nature de taille moyenne avec un évier de ferme, un placard avec porte à panneau surélevé, un plan de travail en stéatite, une crédence multicolore, une crédence en carreau de ciment, un électroménager en acier inoxydable, un sol en vinyl, îlot, un sol marron et plan de travail noir.
Cette photo montre une cuisine nature de taille moyenne avec un évier de ferme, un placard avec porte à panneau surélevé, un plan de travail en stéatite, une crédence multicolore, une crédence en carreau de ciment, un électroménager en acier inoxydable, un sol en vinyl, îlot, un sol marron et plan de travail noir.
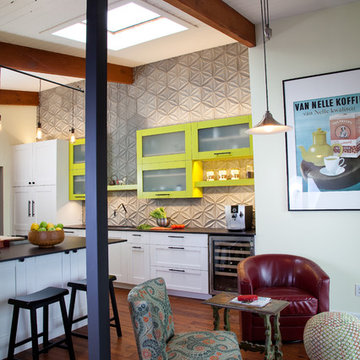
Gail Ownes
Cette photo montre une cuisine ouverte rétro en U avec un évier 1 bac, un placard à porte shaker, des portes de placard jaunes, un plan de travail en quartz modifié, une crédence grise, une crédence en carreau de ciment, un électroménager en acier inoxydable, un sol en bois brun, une péninsule, un sol marron, plan de travail noir et poutres apparentes.
Cette photo montre une cuisine ouverte rétro en U avec un évier 1 bac, un placard à porte shaker, des portes de placard jaunes, un plan de travail en quartz modifié, une crédence grise, une crédence en carreau de ciment, un électroménager en acier inoxydable, un sol en bois brun, une péninsule, un sol marron, plan de travail noir et poutres apparentes.
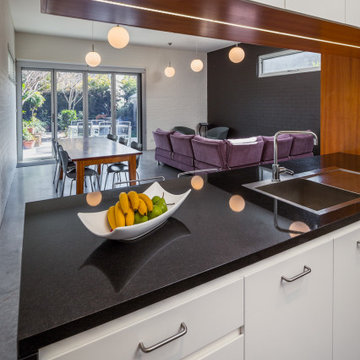
Galley Style Kitchen with concrete floor and manufactured stone bench tops.
Idées déco pour une cuisine ouverte parallèle contemporaine de taille moyenne avec un évier posé, un placard à porte plane, des portes de placard blanches, un plan de travail en quartz modifié, une crédence blanche, une crédence en carreau de ciment, un électroménager en acier inoxydable, sol en béton ciré, îlot, un sol gris et plan de travail noir.
Idées déco pour une cuisine ouverte parallèle contemporaine de taille moyenne avec un évier posé, un placard à porte plane, des portes de placard blanches, un plan de travail en quartz modifié, une crédence blanche, une crédence en carreau de ciment, un électroménager en acier inoxydable, sol en béton ciré, îlot, un sol gris et plan de travail noir.
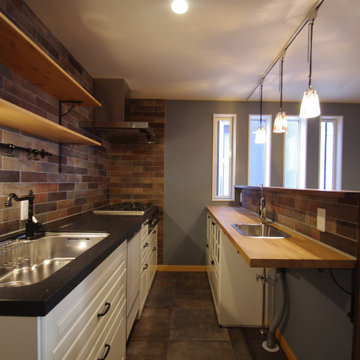
木造2階建ての一室をリフォームしてカフェに。
もともと水廻りの無いお部屋でしたので、電気、水道、ガスの設備工事とカフェ用の玄関、アプローチになるウッドデッキも造作させていただきました(*^^*)
いい雰囲気でしょ。
Cette photo montre une cuisine américaine parallèle et encastrable scandinave avec un évier encastré, un placard avec porte à panneau surélevé, des portes de placard blanches, un plan de travail en surface solide, une crédence marron, une crédence en carreau de ciment, un sol en vinyl, un sol marron et plan de travail noir.
Cette photo montre une cuisine américaine parallèle et encastrable scandinave avec un évier encastré, un placard avec porte à panneau surélevé, des portes de placard blanches, un plan de travail en surface solide, une crédence marron, une crédence en carreau de ciment, un sol en vinyl, un sol marron et plan de travail noir.
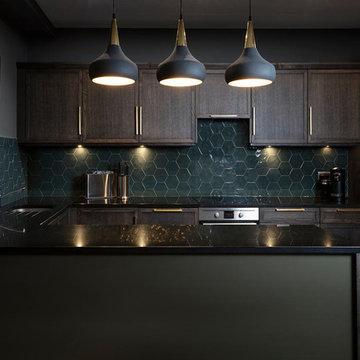
The penthouse is around 10 years old and our client wanted to renovate and reconfigure the layout to suit his everyday needs. We removed one of the bedrooms and incorporated it into the open plan living area. This created an area in his living room for all his musical instruments which were previously in the bedroom. Our client is now enjoying the open plan space where he is able to compose his latest music whilst enjoying the views.
Installation of the project was a 10-week schedule. Our client moved out and handed us the keys so we could manage the build work.
We carefully selected dark greens and greys to create a warm and intimate space. Our bespoke furniture and curved sofa were all designed to fit the penthouse space perfectly. We also designed the bespoke kitchen with a wide-open grain to the finish which created a two-tone effect.
Greater London is a thriving metropolis and we all need to be able to escape the hustle and bustle of city life. This beautiful penthouse is the perfect place to relax after a busy day in central London. Our client is overwhelmed with the end result.
Idées déco de cuisines avec une crédence en carreau de ciment et plan de travail noir
9