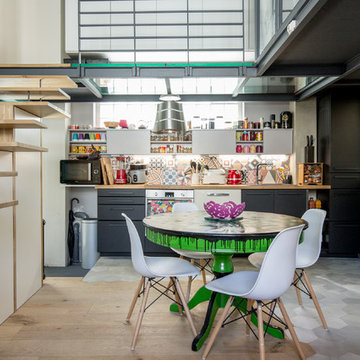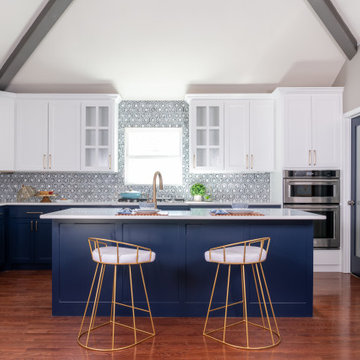Idées déco de cuisines avec une crédence en carreau de ciment et une crédence en mosaïque
Trier par :
Budget
Trier par:Populaires du jour
21 - 40 sur 72 502 photos
1 sur 3

Photos : Jerome Coton © Houzz 2018 ;
Architecte : I F Rénovation
Inspiration pour une cuisine ouverte linéaire bohème avec un placard à porte plane, des portes de placard noires, une crédence multicolore, une crédence en mosaïque, aucun îlot, un sol gris et un plan de travail beige.
Inspiration pour une cuisine ouverte linéaire bohème avec un placard à porte plane, des portes de placard noires, une crédence multicolore, une crédence en mosaïque, aucun îlot, un sol gris et un plan de travail beige.

Rénovation de la cuisine suite au réaménagement de la salle d'eau.
Photo : Léandre Cheron
Idées déco pour une petite cuisine américaine contemporaine en U avec un évier 1 bac, un placard à porte plane, des portes de placard grises, un plan de travail en bois, une crédence en carreau de ciment, carreaux de ciment au sol, un sol noir, une crédence multicolore, un électroménager en acier inoxydable, une péninsule et un plan de travail beige.
Idées déco pour une petite cuisine américaine contemporaine en U avec un évier 1 bac, un placard à porte plane, des portes de placard grises, un plan de travail en bois, une crédence en carreau de ciment, carreaux de ciment au sol, un sol noir, une crédence multicolore, un électroménager en acier inoxydable, une péninsule et un plan de travail beige.

Quand un photographe vient shooter la cuisine de Mme C, je suis obligé de partager avec vous son travail.
Les photos sont vraiment superbes !
Ces nouveaux luminaires sont tout simplement parfaits. Ils donnent encore plus de cachet à la pièce.
Maintenant que Mme C s’est appropriée sa nouvelle cuisine en y intégrant ses objets personnels, je la trouve encore plus accueillante et chaleureuse.
Comme quoi, il y a encore une différence à prendre en compte lorsque vous regardez une cuisine fraîchement installée et une cuisine aménagée.

© JEM Photographie
Cette photo montre une cuisine américaine méditerranéenne en U de taille moyenne avec un évier posé, un placard à porte plane, des portes de placard blanches, un plan de travail en bois, une crédence multicolore, une crédence en carreau de ciment, carreaux de ciment au sol, un sol multicolore, un plan de travail beige et fenêtre au-dessus de l'évier.
Cette photo montre une cuisine américaine méditerranéenne en U de taille moyenne avec un évier posé, un placard à porte plane, des portes de placard blanches, un plan de travail en bois, une crédence multicolore, une crédence en carreau de ciment, carreaux de ciment au sol, un sol multicolore, un plan de travail beige et fenêtre au-dessus de l'évier.

Aménagement d'une cuisine américaine classique en U de taille moyenne avec un évier de ferme, un placard à porte shaker, des portes de placard grises, un plan de travail en quartz modifié, une crédence multicolore, une crédence en mosaïque, un électroménager en acier inoxydable, un sol en carrelage de porcelaine, aucun îlot, un sol gris et un plan de travail multicolore.

An amazing Midcentury Eclectic custom kitchen! The Cabinet Face custom Walnut Slab fronts also conceal Thermador panel ready appliances. Adding our DIY Paint Grade MDF fronts to the island allow for a splash of color to be introduced to this stunning space.
Tile: Ann Sacks Savoy Stacked 1x4 Rice Paper
Pendant lights: CB2
Cabinet fronts: Walnut Slab and DIY Slab from The Cabinet Face
Cabinet boxes: IKEA Sektion

Cette photo montre une cuisine chic en L avec un placard avec porte à panneau encastré, des portes de placard blanches, une crédence grise, une crédence en mosaïque, un électroménager en acier inoxydable, un sol en bois brun, îlot, un sol marron, un plan de travail gris et un évier encastré.

Beautiful kitchen with two hanging pendant lights above the island and tile backsplash with hood with custom wood paneling.
Réalisation d'une cuisine américaine parallèle marine avec un placard avec porte à panneau encastré, une crédence beige, une crédence en mosaïque, parquet foncé et îlot.
Réalisation d'une cuisine américaine parallèle marine avec un placard avec porte à panneau encastré, une crédence beige, une crédence en mosaïque, parquet foncé et îlot.

This view shows the play of the different wood tones throughout the space. The different woods keep the eye moving and draw you into the inviting space. We love the classic Cherner counter stools. The nostalgic pendants create some fun and add sculptural interest. All track lighting was replaced and expanded by cutting through beams to create good task lighting for all kitchen surfaces.

Exemple d'une cuisine encastrable chic en L avec un évier de ferme, un placard à porte shaker, des portes de placard blanches, une crédence blanche, une crédence en mosaïque, parquet clair, îlot, un sol gris et un plan de travail blanc.

Idées déco pour une cuisine encastrable classique en L avec un évier encastré, un placard avec porte à panneau encastré, des portes de placard bleues, une crédence blanche, une crédence en mosaïque, un sol en bois brun, îlot, un sol marron et un plan de travail blanc.

Réalisation d'une cuisine ouverte tradition en L de taille moyenne avec un placard à porte shaker, des portes de placard blanches, une crédence grise, îlot, un plan de travail blanc, une crédence en mosaïque, un électroménager en acier inoxydable, un évier de ferme, un sol en bois brun, un sol marron et plan de travail en marbre.

Paneled dishwasher and refrigerator give a clean and seamless look throughout the kitchen.
Réalisation d'une grande cuisine américaine encastrable tradition en U avec un évier encastré, un placard à porte affleurante, des portes de placard blanches, un plan de travail en quartz modifié, une crédence blanche, une crédence en mosaïque, îlot et un plan de travail blanc.
Réalisation d'une grande cuisine américaine encastrable tradition en U avec un évier encastré, un placard à porte affleurante, des portes de placard blanches, un plan de travail en quartz modifié, une crédence blanche, une crédence en mosaïque, îlot et un plan de travail blanc.

Photography by Michael Alan Kaskel
Cette photo montre une cuisine bicolore nature en L avec un évier de ferme, un placard à porte shaker, des portes de placard noires, une crédence blanche, une crédence en carreau de ciment, un électroménager noir, un sol en bois brun, îlot, un sol marron et un plan de travail blanc.
Cette photo montre une cuisine bicolore nature en L avec un évier de ferme, un placard à porte shaker, des portes de placard noires, une crédence blanche, une crédence en carreau de ciment, un électroménager noir, un sol en bois brun, îlot, un sol marron et un plan de travail blanc.

INTERNATIONAL AWARD WINNER. 2018 NKBA Design Competition Best Overall Kitchen. 2018 TIDA International USA Kitchen of the Year. 2018 Best Traditional Kitchen - Westchester Home Magazine design awards. The designer's own kitchen was gutted and renovated in 2017, with a focus on classic materials and thoughtful storage. The 1920s craftsman home has been in the family since 1940, and every effort was made to keep finishes and details true to the original construction. For sources, please see the website at www.studiodearborn.com. Photography, Adam Kane Macchia

Inspiration pour une cuisine encastrable traditionnelle en L fermée et de taille moyenne avec un évier de ferme, un placard avec porte à panneau encastré, des portes de placard blanches, plan de travail en marbre, une crédence blanche, une crédence en carreau de ciment, un sol en carrelage de porcelaine, îlot, un sol gris et un plan de travail multicolore.

Design & Supply: Astro Design Centre, Ottawa Canada
Photo: JVL Photography
We opted for using luxurious materials to add the warmth and glamour synonymous with a more traditional interior. Walnut, marble, brushed nickel and glass were all used to offset simple ivory lacquer cabinetry in the open concept living room. A massive slab of Taj Mahal Quartzite dictated the size of the kitchen island which we kept free of major utilities so that the room would bleed seamlessly into the adjacent living room. The base of the island is natural American walnut. The perimeter of the kitchen houses an industrial range and massive steel hood; which is juxtaposed on a backsplash of mosaic tile. The mosaic is delicate lattice work pattern gently nodding towards the traditional. To add additional depth and dimension to the space we made all the upper cabinetry open glass. The interiors of the glass cabinetry are in the same natural walnut as the island. This unexpected detail is the perfect backdrop to white dishes and crystal stemware.
Ultimately the room is elegant and serene.

Bernard Andre
Exemple d'une grande cuisine bicolore tendance en bois brun et L avec un évier encastré, un placard sans porte, une crédence multicolore, un électroménager en acier inoxydable, parquet clair, îlot, plan de travail en marbre, une crédence en mosaïque et un sol beige.
Exemple d'une grande cuisine bicolore tendance en bois brun et L avec un évier encastré, un placard sans porte, une crédence multicolore, un électroménager en acier inoxydable, parquet clair, îlot, plan de travail en marbre, une crédence en mosaïque et un sol beige.

This spacious kitchen with beautiful views features a prefinished cherry flooring with a very dark stain. We custom made the white shaker cabinets and paired them with a rich brown quartz composite countertop. A slate blue glass subway tile adorns the backsplash. We fitted the kitchen with a stainless steel apron sink. The same white and brown color palette has been used for the island. We also equipped the island area with modern pendant lighting and bar stools for seating.
Project by Portland interior design studio Jenni Leasia Interior Design. Also serving Lake Oswego, West Linn, Vancouver, Sherwood, Camas, Oregon City, Beaverton, and the whole of Greater Portland.
For more about Jenni Leasia Interior Design, click here: https://www.jennileasiadesign.com/
To learn more about this project, click here:
https://www.jennileasiadesign.com/lake-oswego

A truly contemporary kitchen that stays true to the integrity of the ranch style home, with both sleek and natural elements. Dark brown Quarter-Sawn oak cabinets were used on the perimeter and the island, while wired gloss cabinets were used for the walls and tall cabinets.
A custom cabinet was made to hide the coffee station, but allow for useable space when opened. A bi-fold door was made to slide to the left and then into pocket doors.
Learn more about different materials and wood species on our website!
http://www.gkandb.com/wood-species/
DESIGNER: JANIS MANACSA
PHOTOGRAPHY: TREVE JOHNSON
CABINETS: DURA SUPREME CABINETRY
COUNTERTOP ISLAND: CAMBRIA BELLINGHAM
COUNTERTOP BREAKFAST BAR: NEOLITH IRON ORE
COUNTERTOP PERIMETER: CAESARSTONE OCEAN FOAM
Idées déco de cuisines avec une crédence en carreau de ciment et une crédence en mosaïque
2