Idées déco de cuisines avec une crédence en carreau de ciment et une crédence
Trier par :
Budget
Trier par:Populaires du jour
141 - 160 sur 13 096 photos
1 sur 3

A la demande des clients, la cuisine est colorée. Conservation du sol existant. La crédence en carreaux de ciment a des touches de bleu rappelant la couleur des caissons de cuisine. Plans de travail et étagères sont en bois pour s'harmoniser avec les poutres.

Exemple d'une grande cuisine ouverte parallèle et encastrable tendance avec un évier intégré, placards, des portes de placard blanches, un plan de travail en calcaire, une crédence blanche, une crédence en carreau de ciment, parquet clair, îlot, un sol beige et un plan de travail gris.
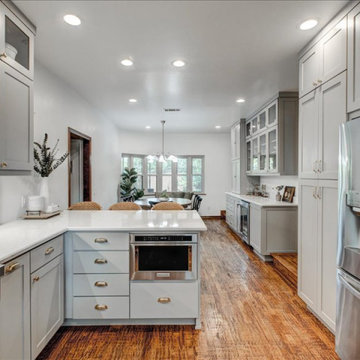
Full kitchen remodel with u-shaped islands and gray accented cabinetry.
Réalisation d'une cuisine américaine tradition en U de taille moyenne avec un placard à porte shaker, des portes de placard grises, une crédence blanche, une péninsule, un sol marron, un plan de travail blanc, un évier de ferme, une crédence en carreau de ciment, un électroménager en acier inoxydable, parquet foncé et un plan de travail en surface solide.
Réalisation d'une cuisine américaine tradition en U de taille moyenne avec un placard à porte shaker, des portes de placard grises, une crédence blanche, une péninsule, un sol marron, un plan de travail blanc, un évier de ferme, une crédence en carreau de ciment, un électroménager en acier inoxydable, parquet foncé et un plan de travail en surface solide.

Cette image montre une cuisine ouverte traditionnelle en L de taille moyenne avec un évier encastré, un placard à porte shaker, des portes de placard blanches, un plan de travail en granite, une crédence marron, une crédence en carreau de ciment, un électroménager en acier inoxydable, un sol en bois brun, îlot et un plan de travail beige.
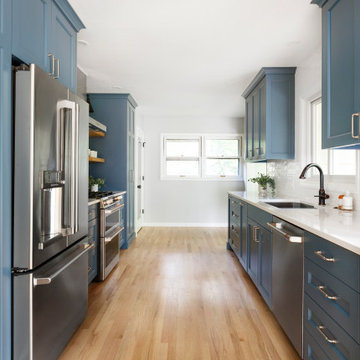
Relocating to Portland, Oregon from California, this young family immediately hired Amy to redesign their newly purchased home to better fit their needs. The project included updating the kitchen, hall bath, and adding an en suite to their master bedroom. Removing a wall between the kitchen and dining allowed for additional counter space and storage along with improved traffic flow and increased natural light to the heart of the home. This galley style kitchen is focused on efficiency and functionality through custom cabinets with a pantry boasting drawer storage topped with quartz slab for durability, pull-out storage accessories throughout, deep drawers, and a quartz topped coffee bar/ buffet facing the dining area. The master bath and hall bath were born out of a single bath and a closet. While modest in size, the bathrooms are filled with functionality and colorful design elements. Durable hex shaped porcelain tiles compliment the blue vanities topped with white quartz countertops. The shower and tub are both tiled in handmade ceramic tiles, bringing much needed texture and movement of light to the space. The hall bath is outfitted with a toe-kick pull-out step for the family’s youngest member!
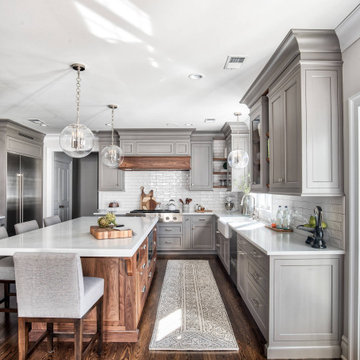
Inspiration pour une cuisine américaine minimaliste en U de taille moyenne avec un évier encastré, un placard avec porte à panneau encastré, des portes de placard grises, un plan de travail en quartz modifié, une crédence blanche, une crédence en carreau de ciment, un électroménager en acier inoxydable, parquet foncé, îlot, un sol marron et un plan de travail blanc.

Open plan kitchen diner with great views through to the garden.
Aménagement d'une grande cuisine américaine linéaire contemporaine avec un placard à porte plane, îlot, un sol gris, un plan de travail marron, un plan de travail en bois, parquet clair, des portes de placard noires, un électroménager noir, un évier 2 bacs, une crédence grise et une crédence en carreau de ciment.
Aménagement d'une grande cuisine américaine linéaire contemporaine avec un placard à porte plane, îlot, un sol gris, un plan de travail marron, un plan de travail en bois, parquet clair, des portes de placard noires, un électroménager noir, un évier 2 bacs, une crédence grise et une crédence en carreau de ciment.

Shane Baker Studios
Aménagement d'une grande cuisine ouverte contemporaine avec un évier posé, un placard à porte plane, des portes de placard blanches, un plan de travail en bois, une crédence multicolore, une crédence en carreau de ciment, un électroménager en acier inoxydable, parquet clair, îlot, un sol beige et un plan de travail beige.
Aménagement d'une grande cuisine ouverte contemporaine avec un évier posé, un placard à porte plane, des portes de placard blanches, un plan de travail en bois, une crédence multicolore, une crédence en carreau de ciment, un électroménager en acier inoxydable, parquet clair, îlot, un sol beige et un plan de travail beige.
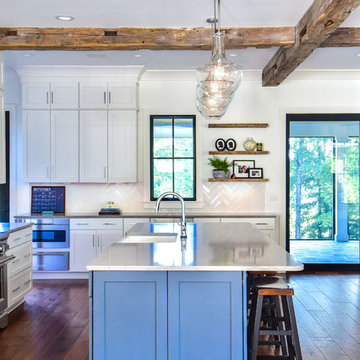
Exemple d'une cuisine ouverte nature en L de taille moyenne avec un évier de ferme, un placard à porte shaker, des portes de placard blanches, un plan de travail en quartz modifié, une crédence blanche, une crédence en carreau de ciment, un électroménager en acier inoxydable, un sol en bois brun, îlot, un sol marron et un plan de travail blanc.

Do we have your attention now? ?A kitchen with a theme is always fun to design and this colorful Escondido kitchen remodel took it to the next level in the best possible way. Our clients desired a larger kitchen with a Day of the Dead theme - this meant color EVERYWHERE! Cabinets, appliances and even custom powder-coated plumbing fixtures. Every day is a fiesta in this stunning kitchen and our clients couldn't be more pleased. Artistic, hand-painted murals, custom lighting fixtures, an antique-looking stove, and more really bring this entire kitchen together. The huge arched windows allow natural light to flood this space while capturing a gorgeous view. This is by far one of our most creative projects to date and we love that it truly demonstrates that you are only limited by your imagination. Whatever your vision is for your home, we can help bring it to life. What do you think of this colorful kitchen?
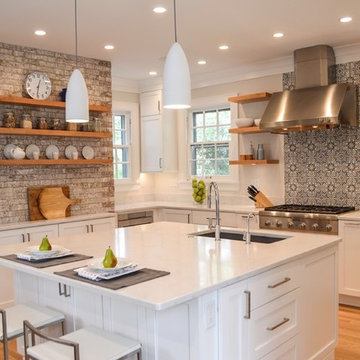
A veneered brick wall gives texture to this mostly white kitchen. Cabinets are by RD Henry & Co. Ex[posed brick wall from Thomas Brick. Boho tile / blue and white tile backsplash. Modern nickle cabinet pulls by Top Knobs.
In the island is a Blanco Silgranit composite sink with an air switch for the garbage disposal, filter spout and R.O. spout.
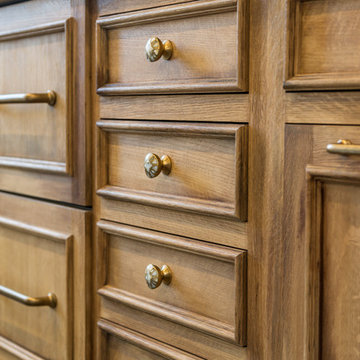
Aménagement d'une cuisine encastrable classique en L fermée et de taille moyenne avec un évier de ferme, un placard avec porte à panneau encastré, des portes de placard blanches, plan de travail en marbre, une crédence blanche, une crédence en carreau de ciment, un sol en carrelage de porcelaine, îlot, un sol gris et un plan de travail multicolore.
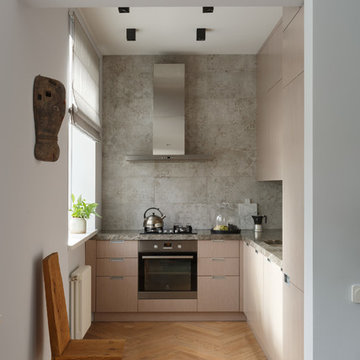
Елена Никитина
8 916 163 81 00
фото: Денис Васильев
Cette photo montre une cuisine tendance en L et bois clair fermée avec un placard à porte plane, une crédence grise, un électroménager en acier inoxydable, un sol en bois brun, aucun îlot, une crédence en carreau de ciment et un sol marron.
Cette photo montre une cuisine tendance en L et bois clair fermée avec un placard à porte plane, une crédence grise, un électroménager en acier inoxydable, un sol en bois brun, aucun îlot, une crédence en carreau de ciment et un sol marron.

While working on this modern loft, Sullivan Building & Design Group opted to use Ecomadera's hardwoods throughout the entire project. The exotic woods effortlessly accent the bold colors and the homeowners playful style.
Photo credit: Kathleen Connally

The kitchen in this remodeled 1960s house is colour-blocked against a blue panelled wall which hides a pantry. White quartz worktop bounces dayight around the kitchen. Geometric splash back adds interest. The encaustic tiles are handmade in Spain. The U-shape of this kitchen creates a "peninsula" which is used daily for preparing food but also doubles as a breakfast bar.
Photo: Frederik Rissom
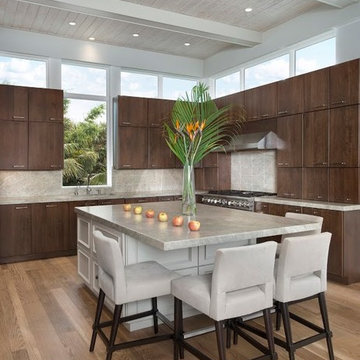
Idée de décoration pour une grande cuisine américaine encastrable design en L et bois foncé avec un placard à porte plane, une crédence grise, une crédence en carreau de ciment, un sol en bois brun, îlot et un sol marron.
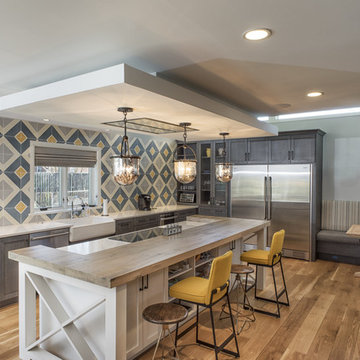
From drab and outdated, to a fantastic modern farmhouse feel, Architectural Ceramics designers were able to give these residents the kitchen of their dreams with the help of the latest trend in tile- cement! Cement tiles are made one at a time by hand, with blends of cement, marble powder, fine sand, and natural mineral color pigments to create the patterns the world has fallen in love with. After helping the client narrow down their favorite selections from Architectural Ceramic’s thousands of high quality tile options, a custom concrete design in shades of blue and grey for their backsplash turned out to be the perfect match to the rest of the kitchen. Architectural Ceramics designers eagerly work to make your project their top priority with a one of a kind design you can brag about for years to come. Visit our website to make an appointment at http://www.architecturalceramics.com/.
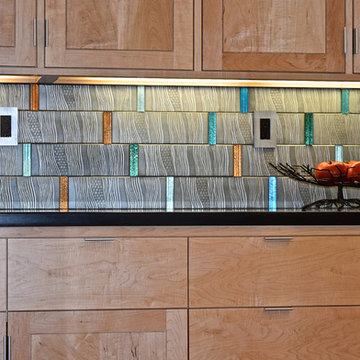
Concrete subway tiles handcrafted in our Santa Cruz, California studio alternate with bands of reflective jewel-tone glass.
Cette photo montre une grande arrière-cuisine linéaire moderne en bois brun avec un placard à porte plane, aucun îlot, un évier posé, un plan de travail en granite, une crédence grise, une crédence en carreau de ciment, un électroménager en acier inoxydable et un sol en bois brun.
Cette photo montre une grande arrière-cuisine linéaire moderne en bois brun avec un placard à porte plane, aucun îlot, un évier posé, un plan de travail en granite, une crédence grise, une crédence en carreau de ciment, un électroménager en acier inoxydable et un sol en bois brun.
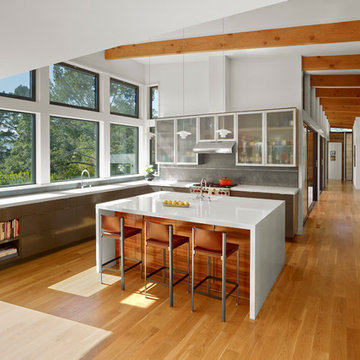
This functional, light-filled home takes full advantage of its bucolic site. With the introduction of the butterfly roof, natural light, ventilation and views are brought into the main gathering spaces. Distance between the private and public zones is created by a shift in geometry where those two meet in plan, to provide a calming and rejuvenating private retreat for the occupants. The structured juxtaposition of materials brings order and warmth to the home’s overall experience, complementing the textures and beauty of the site.
Photo: ©Cesar Rubio
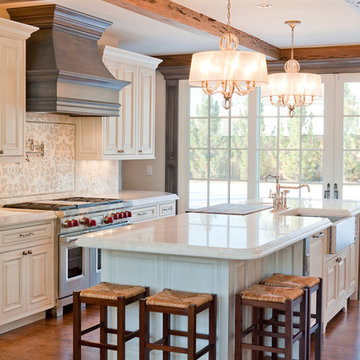
Dwight Harts Photography
Inspiration pour une cuisine parallèle rustique fermée et de taille moyenne avec un placard avec porte à panneau surélevé, des portes de placard blanches, un plan de travail en quartz, une crédence blanche, une crédence en carreau de ciment, un électroménager en acier inoxydable, un sol en bois brun, îlot et un évier de ferme.
Inspiration pour une cuisine parallèle rustique fermée et de taille moyenne avec un placard avec porte à panneau surélevé, des portes de placard blanches, un plan de travail en quartz, une crédence blanche, une crédence en carreau de ciment, un électroménager en acier inoxydable, un sol en bois brun, îlot et un évier de ferme.
Idées déco de cuisines avec une crédence en carreau de ciment et une crédence
8