Idées déco de cuisines avec une crédence en carreau de ciment
Trier par :
Budget
Trier par:Populaires du jour
1 - 20 sur 1 020 photos
1 sur 3

Cette photo montre une grande cuisine américaine parallèle chic avec un évier posé, un placard à porte shaker, des portes de placard beiges, un plan de travail en quartz modifié, une crédence blanche, une crédence en carreau de ciment, un électroménager en acier inoxydable, parquet foncé, îlot et un plan de travail blanc.

Complete renovation of a 1930's classical townhouse kitchen in New York City's Upper East Side.
Cette photo montre une grande cuisine chic en U fermée avec un évier intégré, un placard à porte plane, des portes de placard blanches, un plan de travail en inox, une crédence multicolore, une crédence en carreau de ciment, un électroménager en acier inoxydable, un sol en carrelage de porcelaine, îlot, un sol gris et un plan de travail gris.
Cette photo montre une grande cuisine chic en U fermée avec un évier intégré, un placard à porte plane, des portes de placard blanches, un plan de travail en inox, une crédence multicolore, une crédence en carreau de ciment, un électroménager en acier inoxydable, un sol en carrelage de porcelaine, îlot, un sol gris et un plan de travail gris.

Louisa, San Clemente Coastal Modern Architecture
The brief for this modern coastal home was to create a place where the clients and their children and their families could gather to enjoy all the beauty of living in Southern California. Maximizing the lot was key to unlocking the potential of this property so the decision was made to excavate the entire property to allow natural light and ventilation to circulate through the lower level of the home.
A courtyard with a green wall and olive tree act as the lung for the building as the coastal breeze brings fresh air in and circulates out the old through the courtyard.
The concept for the home was to be living on a deck, so the large expanse of glass doors fold away to allow a seamless connection between the indoor and outdoors and feeling of being out on the deck is felt on the interior. A huge cantilevered beam in the roof allows for corner to completely disappear as the home looks to a beautiful ocean view and Dana Point harbor in the distance. All of the spaces throughout the home have a connection to the outdoors and this creates a light, bright and healthy environment.
Passive design principles were employed to ensure the building is as energy efficient as possible. Solar panels keep the building off the grid and and deep overhangs help in reducing the solar heat gains of the building. Ultimately this home has become a place that the families can all enjoy together as the grand kids create those memories of spending time at the beach.
Images and Video by Aandid Media.

Aménagement d'une grande cuisine ouverte classique avec un placard à porte plane, des portes de placard blanches, un plan de travail en quartz modifié, une crédence multicolore, une crédence en carreau de ciment, un électroménager en acier inoxydable, un sol en carrelage de céramique, îlot, un sol multicolore, un plan de travail gris et un évier encastré.
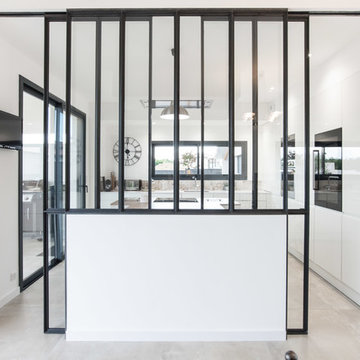
Verrière sur mesure posée sur rail permettant de fermer la cuisine.
Photo: PIXCITY
Inspiration pour une grande cuisine américaine design en U avec un évier encastré, des portes de placard blanches, un plan de travail en bois, une crédence beige, une crédence en carreau de ciment, un électroménager en acier inoxydable, îlot, un sol gris et un plan de travail marron.
Inspiration pour une grande cuisine américaine design en U avec un évier encastré, des portes de placard blanches, un plan de travail en bois, une crédence beige, une crédence en carreau de ciment, un électroménager en acier inoxydable, îlot, un sol gris et un plan de travail marron.

This 6,500-square-foot one-story vacation home overlooks a golf course with the San Jacinto mountain range beyond. The house has a light-colored material palette—limestone floors, bleached teak ceilings—and ample access to outdoor living areas.
Builder: Bradshaw Construction
Architect: Marmol Radziner
Interior Design: Sophie Harvey
Landscape: Madderlake Designs
Photography: Roger Davies

This Winchester home was love at first sight for this young family of four. The layout lacked function, had no master suite to speak of, an antiquated kitchen, non-existent connection to the outdoor living space and an absentee mud room… yes, true love. Windhill Builders to the rescue! Design and build a sanctuary that accommodates the daily, sometimes chaotic lifestyle of a busy family that provides practical function, exceptional finishes and pure comfort. We think the photos tell the story of this happy ending. Feast your eyes on the kitchen with its crisp, clean finishes and black accents that carry throughout the home. The Imperial Danby Honed Marble countertops, floating shelves, contrasting island painted in Benjamin Moore Timberwolfe add drama to this beautiful space. Flow around the kitchen, cozy family room, coffee & wine station, pantry, and work space all invite and connect you to the magnificent outdoor living room complete with gilded iron statement fixture. It’s irresistible! The master suite indulges with its dreamy slumber shades of grey, walk-in closet perfect for a princess and a glorious bath to wash away the day. Once an absentee mudroom, now steals the show with its black built-ins, gold leaf pendant lighting and unique cement tile. The picture-book New England front porch, adorned with rocking chairs provides the classic setting for ‘summering’ with a glass of cold lemonade.
Joyelle West Photography
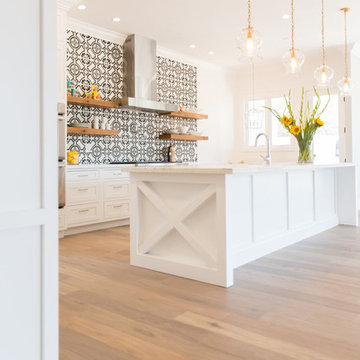
Lovely transitional style custom home in Scottsdale, Arizona. The high ceilings, skylights, white cabinetry, and medium wood tones create a light and airy feeling throughout the home. The aesthetic gives a nod to contemporary design and has a sophisticated feel but is also very inviting and warm. In part this was achieved by the incorporation of varied colors, styles, and finishes on the fixtures, tiles, and accessories. The look was further enhanced by the juxtapositional use of black and white to create visual interest and make it fun. Thoughtfully designed and built for real living and indoor/ outdoor entertainment.

In the chef’s grade kitchen, a custom hand painted back splash created a graphically subtle backdrop that balanced the light and dark finishes in the room. Caesar Stone countertops were specified along with professional series Sub Zero and Viking stainless steel appliances.
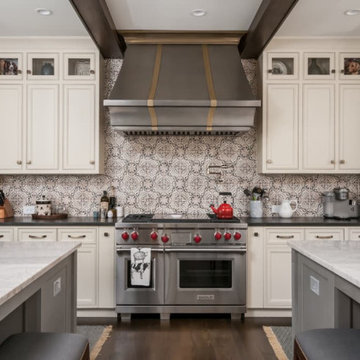
For a family who routinely has 40+ family member get-togethers, an upscale house that feels grand but well enjoyed was top priority. We updated the kitchen, living room, dining room, guest house and bathroom in this custom renovation. The kitchen hosts two islands for ideal functionality for large gatherings, and flow out to the pool in summer months. Custom cabinetry hides the dishwashers, and refrigerator drawers. The stained beams in the guest house match the kitchen for a cohesive feel. The shiplap and custom stained wet bar cabinetry bring formality while the zero entry pool bath is whimsical and fun.

Exemple d'une grande cuisine ouverte tendance en L et bois clair avec un évier encastré, un placard avec porte à panneau encastré, plan de travail en marbre, une crédence grise, une crédence en carreau de ciment, un électroménager en acier inoxydable, parquet foncé, îlot et un sol marron.
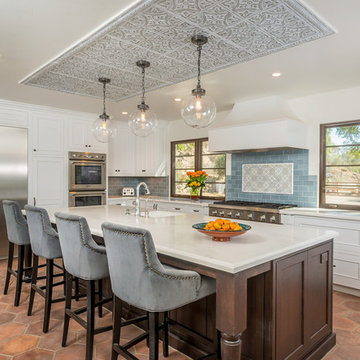
DeWils cabinetry in Just White and Caffe with Thermador appliances offer a sleek and modern look in a classically Spanish kitchen. A blue tile backsplash and plush barstools lighten the warmth from the dark-paned windows and terra-cotta colored hexagon floor tile. Dunn Edwards Swiss Coffee paint is subdued yet warm. Caesarstone Calacautta Nuvo countertops provide a subtle intricacy to reflect the highly-detailed tin ceilings.

- CotY 2014 Regional Winner: Residential Kitchen Over $120,000
- CotY 2014 Dallas Chapter Winner: Residential Kitchen Over $120,000
Ken Vaughan - Vaughan Creative Media
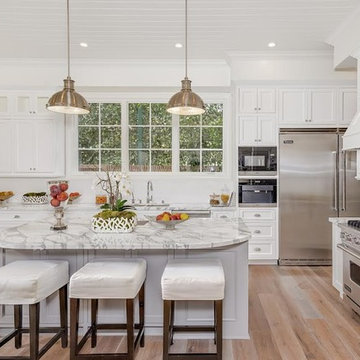
Aménagement d'une très grande cuisine américaine classique en U avec un évier encastré, des portes de placard blanches, une crédence blanche, un électroménager en acier inoxydable, un sol en bois brun, îlot, un placard avec porte à panneau encastré, plan de travail en marbre et une crédence en carreau de ciment.
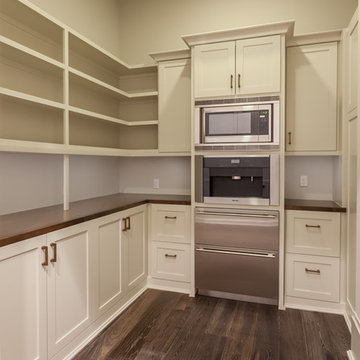
Cette photo montre une grande cuisine américaine chic en U et inox avec un placard à porte shaker, un plan de travail en bois, une crédence en carreau de ciment, un électroménager en acier inoxydable, un sol en bois brun et îlot.

Réalisation d'une très grande cuisine ouverte minimaliste en U avec un évier encastré, un placard avec porte à panneau surélevé, des portes de placard blanches, un plan de travail en granite, une crédence blanche, une crédence en carreau de ciment, un électroménager en acier inoxydable, un sol en carrelage de porcelaine, îlot, un sol marron et un plan de travail gris.

The patterned encaustic tiles were placed in a random pattern as the the splashback
Cette photo montre une grande cuisine éclectique en L fermée avec un évier 1 bac, un placard à porte plane, des portes de placard grises, plan de travail en marbre, une crédence bleue, une crédence en carreau de ciment, un électroménager en acier inoxydable, un sol en carrelage de céramique, aucun îlot, un sol gris et un plan de travail blanc.
Cette photo montre une grande cuisine éclectique en L fermée avec un évier 1 bac, un placard à porte plane, des portes de placard grises, plan de travail en marbre, une crédence bleue, une crédence en carreau de ciment, un électroménager en acier inoxydable, un sol en carrelage de céramique, aucun îlot, un sol gris et un plan de travail blanc.
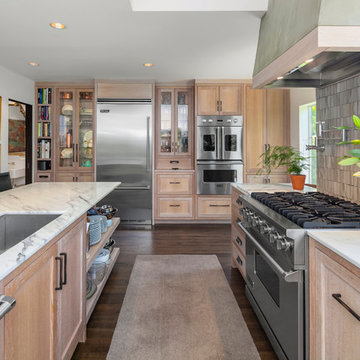
Aménagement d'une grande cuisine ouverte contemporaine en L et bois clair avec un évier encastré, un placard avec porte à panneau encastré, plan de travail en marbre, une crédence grise, une crédence en carreau de ciment, un électroménager en acier inoxydable, parquet foncé, îlot et un sol marron.

In order to showcase the tile backsplash, the clients elected to forgo upper cabinets and instead utilize open shelving. These two pullouts, designed to hold spices and oils, are conveniently located adjacent to the six-burner gas range.
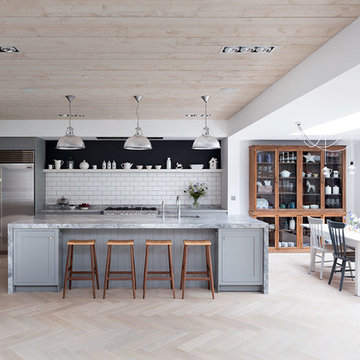
Roundhouse framed Classic bespoke kitchen painted in matt lacquer Farrow & Ball Manor House Grey and Strong White, worktop in White Fantasy. Photography by Nick Kane.
Idées déco de cuisines avec une crédence en carreau de ciment
1