Idées déco de cuisines avec une crédence miroir
Trier par :
Budget
Trier par:Populaires du jour
101 - 120 sur 1 867 photos
1 sur 3
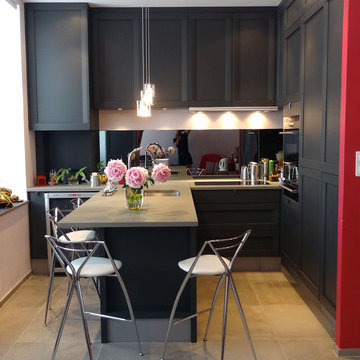
Nous avions dans ce projet le défi de créer une ambiance romantique et conviviale dans la partie cuisine.
Notre choix c’est porté sur des façades en chêne laqué gris anthracite, mises en valeur par le plan de travail de couleur lin autour duquel les repas peuvent pris en famille.
Tous les choix secondaires sont venus apporter une petite touche discrète de "romantisme" à cette cuisine : la crédence miroir, la suspension au dessus du plan de travail, ainsi que la petite touche de rose sur le retour de mur qui permet de rehausser le tout et mettre en valeur la cuisine.
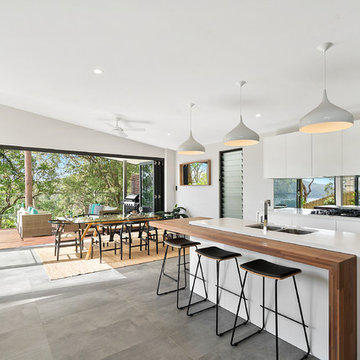
Cette image montre une grande cuisine parallèle minimaliste avec un évier 2 bacs, un placard avec porte à panneau encastré, des portes de placard blanches, un plan de travail en bois, une crédence grise, une crédence miroir, un électroménager en acier inoxydable, parquet clair, îlot, un sol gris et un plan de travail blanc.
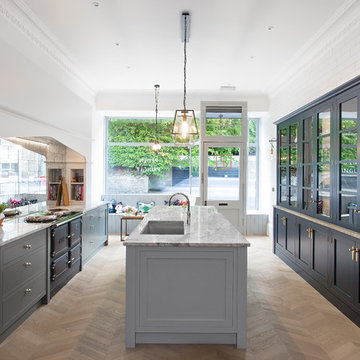
Douglas Gibb
Exemple d'une grande cuisine chic avec un évier posé, un placard à porte shaker, des portes de placard grises, un plan de travail en quartz, une crédence métallisée, une crédence miroir, un électroménager noir, parquet clair, îlot et un sol marron.
Exemple d'une grande cuisine chic avec un évier posé, un placard à porte shaker, des portes de placard grises, un plan de travail en quartz, une crédence métallisée, une crédence miroir, un électroménager noir, parquet clair, îlot et un sol marron.
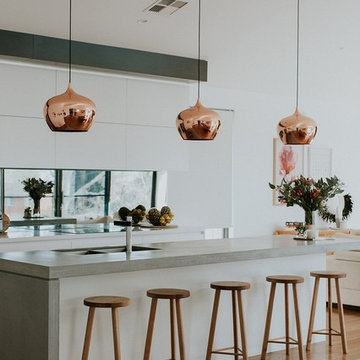
For this new family home, the goal was to make the home feel modern, yet warm and inviting. With a neutral colour palette, and using timeless materials such as timber, concrete, marble and stone, Studio Black has a created a home that's luxurious but full of warmth.
Photography by Silque Photography.
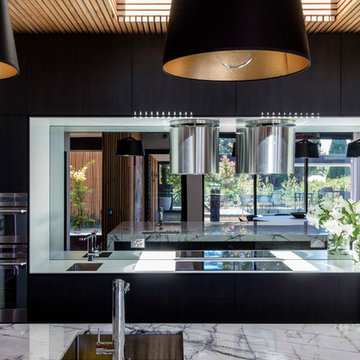
Kitchen splashback.
Photo: Tom Ferguson
Idées déco pour une arrière-cuisine contemporaine en L de taille moyenne avec un évier encastré, un placard à porte plane, des portes de placard noires, plan de travail en marbre, une crédence miroir, un électroménager noir et îlot.
Idées déco pour une arrière-cuisine contemporaine en L de taille moyenne avec un évier encastré, un placard à porte plane, des portes de placard noires, plan de travail en marbre, une crédence miroir, un électroménager noir et îlot.
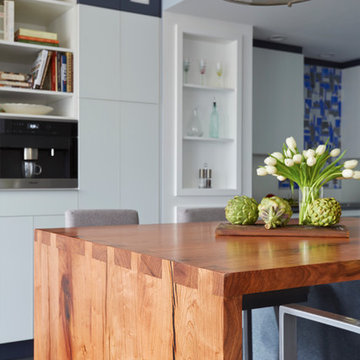
Mike Kaskel
Idées déco pour une grande cuisine américaine contemporaine en U avec un évier 1 bac, un placard à porte vitrée, des portes de placard blanches, un plan de travail en stéatite, une crédence métallisée, une crédence miroir, un électroménager en acier inoxydable, un sol en liège et îlot.
Idées déco pour une grande cuisine américaine contemporaine en U avec un évier 1 bac, un placard à porte vitrée, des portes de placard blanches, un plan de travail en stéatite, une crédence métallisée, une crédence miroir, un électroménager en acier inoxydable, un sol en liège et îlot.
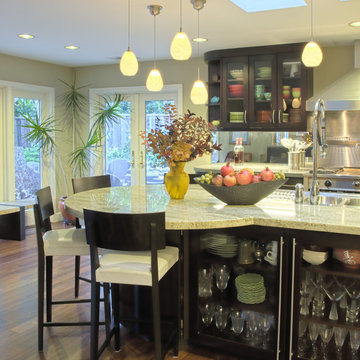
Cette photo montre une cuisine ouverte chic en L et bois foncé de taille moyenne avec un évier 2 bacs, un placard à porte vitrée, un plan de travail en granite, une crédence miroir, un électroménager en acier inoxydable, un sol en bois brun, îlot, une crédence métallisée et un sol marron.
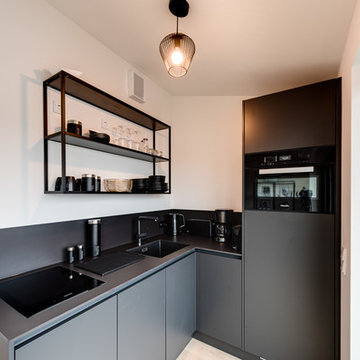
Statt klassischer Hängeschränke weist die Küche ein offenes Hängeregal auf, in dem Geschirr und Gläser griffbereit platziert werden können.
Idée de décoration pour une petite cuisine ouverte design en L avec un évier posé, un placard à porte plane, des portes de placard grises, un plan de travail en stratifié, une crédence grise, une crédence miroir, un électroménager noir, parquet clair, aucun îlot, un sol beige et un plan de travail gris.
Idée de décoration pour une petite cuisine ouverte design en L avec un évier posé, un placard à porte plane, des portes de placard grises, un plan de travail en stratifié, une crédence grise, une crédence miroir, un électroménager noir, parquet clair, aucun îlot, un sol beige et un plan de travail gris.
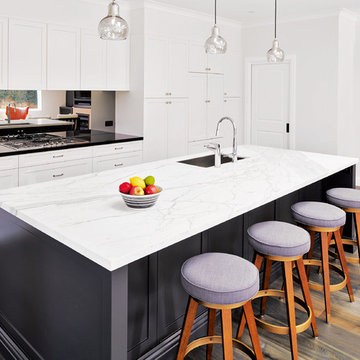
Idées déco pour une grande cuisine ouverte linéaire classique avec un évier posé, un placard à porte shaker, des portes de placard blanches, un plan de travail en quartz modifié, une crédence métallisée, une crédence miroir, un électroménager en acier inoxydable, sol en stratifié, îlot et un sol marron.
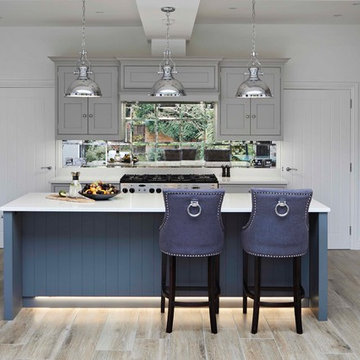
Christina Bull
Idées déco pour une cuisine classique en U avec un placard à porte shaker, des portes de placard bleues, une crédence miroir, îlot et un sol beige.
Idées déco pour une cuisine classique en U avec un placard à porte shaker, des portes de placard bleues, une crédence miroir, îlot et un sol beige.
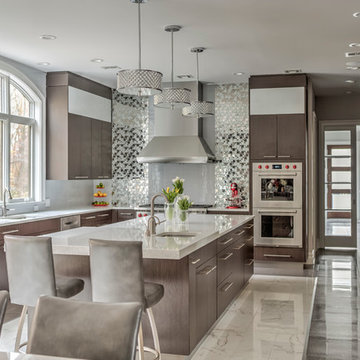
Absolutely stunning warm wood contemporary kitchen featuring full mirrored tile back splash focal point.
Expansive layout with loads of pantry storage and counter top work space. Separate hidden breakfast bar and dinette server.
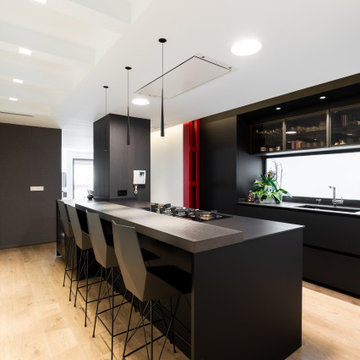
Arrital Valencia desarrolla un completo proyecto de interiorismo en la señorial zona de Cánovas. Esta vivienda se organiza en torno a la cocina, su espacio principal que actúa de enlace entre las diferentes estancias de la casa. Además de la inteligente distribución de los espacios, la arquitectura de la vivienda queda remarcada con el espectacular proyecto de iluminación, generando contrastes, sombras y diferentes sensaciones.
La cocina consta de tres zonas diferenciadas. La zona de aguas la componen muebles bajos acabado Fenix Nero Ingo y vitrinas en la parte superior con puerta en cristal fumé. La isla, también en Fenix, es la pieza central del espacio, sobre la que gira toda la circulación. Como elementos decorativos, tanto la barra de desayuno, como el revestimiento del pilar se configuran en madera natural acabado Ardesia, de Arrital. La zona de las columnas une la cocina con el pasillo, dividiéndose a su vez mediante una puerta corredera. Estas columnas en el sistema Ak_04 en Cristal Satinado Blanco, sirven tanto para albergar electrodomésticos y útiles de cocina como para almacenaje general y armario ropero. En esta zona se generan dos hornacinas con iluminación. Una de ellas como zona de desayuno y la otra como espacio de lectura.
El resto de la vivienda sigue la misma estética de contrastes, aportando además un toque muy personal con colores vivos como el azul petróleo y el rojo.
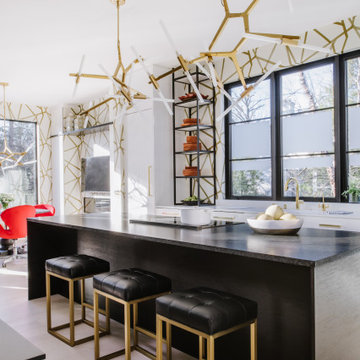
Réalisation d'une grande cuisine ouverte parallèle et encastrable design avec un évier 1 bac, un placard à porte plane, des portes de placard blanches, une crédence miroir, îlot, un sol beige et un plan de travail blanc.
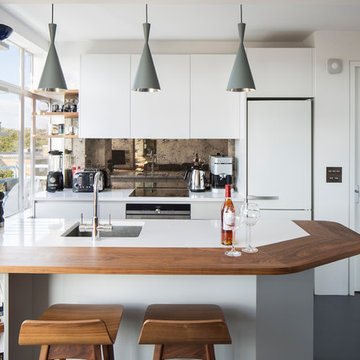
Richard Chivers
Aménagement d'une petite cuisine ouverte linéaire contemporaine avec un évier encastré, un placard à porte plane, des portes de placard blanches, une crédence métallisée, une crédence miroir, un électroménager en acier inoxydable, un sol en linoléum, une péninsule et un sol gris.
Aménagement d'une petite cuisine ouverte linéaire contemporaine avec un évier encastré, un placard à porte plane, des portes de placard blanches, une crédence métallisée, une crédence miroir, un électroménager en acier inoxydable, un sol en linoléum, une péninsule et un sol gris.
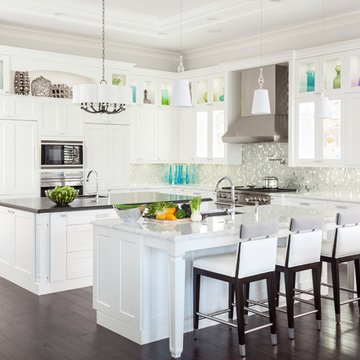
Dan Cutrona Photography
Cette photo montre une grande cuisine chic avec un évier encastré, un placard à porte plane, des portes de placard blanches, plan de travail en marbre, une crédence métallisée, une crédence miroir et un électroménager en acier inoxydable.
Cette photo montre une grande cuisine chic avec un évier encastré, un placard à porte plane, des portes de placard blanches, plan de travail en marbre, une crédence métallisée, une crédence miroir et un électroménager en acier inoxydable.
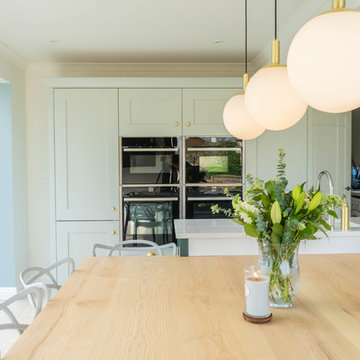
With its earthy tones and ambient lighting, this kitchen really is a dream. The rich depth from the Copse Green island enhances the cool undertones in the Partridge Grey units.
Dropped seating in the island, and contrasting oak worktops create the ultimate social space. It doesn't stop there - another beautiful feature is created by a mantle lined chimney breast which encompasses the hob. Functionality was carefully considered, just as much as the aesthetics. We can't wait to come round for dinner!
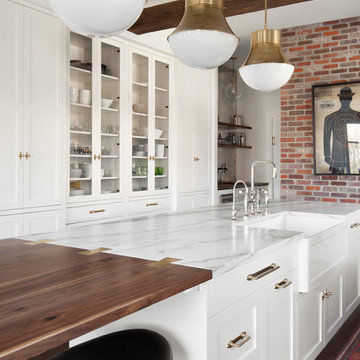
Design by David Earl and Birgitte Pearce Photographer Regan Wood
Idées déco pour une grande cuisine américaine parallèle éclectique avec un évier encastré, un placard avec porte à panneau encastré, des portes de placard blanches, plan de travail en marbre, une crédence miroir, un électroménager en acier inoxydable, parquet foncé, îlot, un sol marron et un plan de travail blanc.
Idées déco pour une grande cuisine américaine parallèle éclectique avec un évier encastré, un placard avec porte à panneau encastré, des portes de placard blanches, plan de travail en marbre, une crédence miroir, un électroménager en acier inoxydable, parquet foncé, îlot, un sol marron et un plan de travail blanc.
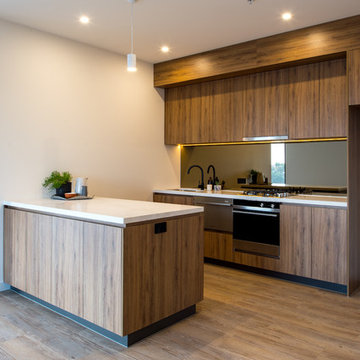
Photographer: Kim Dumayne
A contemporary compact cooks kitchen is integrated in each apartment including an island preparation space and storage, integrated sink, drawer dishwasher, integrated rangehood, gas cooktop and oven. Luxe features including matte black tapware, soft close fixes and smoked mirrored splashback add to the spacious feel of the kitchen and adjacent dining space.
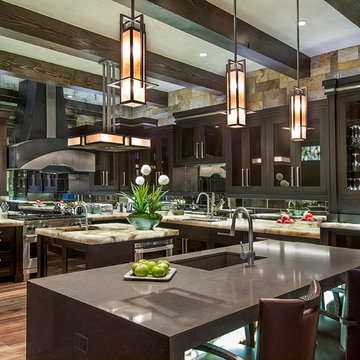
www.denverphoto.com
Réalisation d'une très grande cuisine design en L et bois foncé avec un évier encastré, une crédence miroir, un sol en bois brun et 2 îlots.
Réalisation d'une très grande cuisine design en L et bois foncé avec un évier encastré, une crédence miroir, un sol en bois brun et 2 îlots.

When the homeowners purchased this Victorian family home, they immediately set about planning the extension that would create a more viable space for an open plan kitchen, dining and living area. Approximately two years later their dream home is now finished. The extension was designed off the original kitchen and has a large roof lantern that sits directly above the main kitchen and soft seating area beyond. French windows open out onto the garden which is perfect for the summer months. This is truly a classic contemporary space that feels so calm and collected when you walk in – the perfect antidote to the hustle and bustle of modern family living.
Carefully zoning the kitchen, dining and living areas was the key to the success of this project and it works perfectly. The classic Lacanche range cooker is housed in a false chimney that is designed to suit the proportion and scale of the room perfectly. The Lacanche oven is the 100cm Cluny model with two large ovens – one static and one dual function static / convection with a classic 5 burner gas hob. Finished in stainless steel with a brass trim, this classic French oven looks completely at home in this Humphrey Munson kitchen.
The main prep area is on the island positioned directly in front of the main cooking run, with a prep sink handily located to the left hand side. There is seating for three at the island with a breakfast bar at the opposite end to the prep sink which is conveniently located near to the banquette dining area. Delineated from the prep area by the natural wooden worktop finished in Portobello oak (the same accent wood used throughout the kitchen), the breakfast bar is a great spot for serving drinks to friends before dinner or for the children to have their meals at breakfast time and after school.
The sink run is on the other side of the L shape in this kitchen and it has open artisan shelves above for storing everyday items like glassware and tableware. Either side of the sink is an integrated Miele dishwasher and a pull out Eurocargo bin to make clearing away dishes really easy. The use of open shelving here really helps the space to feel open and calm and there is a curved countertop cupboard in the corner providing space for storing teas, coffees and biscuits so that everything is to hand when making hot drinks.
The Fisher & Paykel fridge freezer has Nickleby cabinetry surrounding it with space above for storing cookbooks but there is also another under-counter fridge in the island for additional cold food storage. The cook’s pantry provides masses of storage for dry ingredients as well as housing the freestanding microwave which is always a fantastic option when you want to keep integrated appliances to a minimum in order to maximise storage space in the main kitchen.
Hardware throughout this kitchen is antique brass – this is a living finish that weathers with use over time. The glass globe pendant lighting above the island was designed by us and has antique brass hardware too. The flooring is Babington limestone tumbled which has bags of character thanks to the natural fissures within the stone and creates the perfect flooring choice for this classic contemporary kitchen.
Photo Credit: Paul Craig
Idées déco de cuisines avec une crédence miroir
6