Idées déco de cuisines avec une crédence miroir
Trier par :
Budget
Trier par:Populaires du jour
101 - 120 sur 1 867 photos
1 sur 3
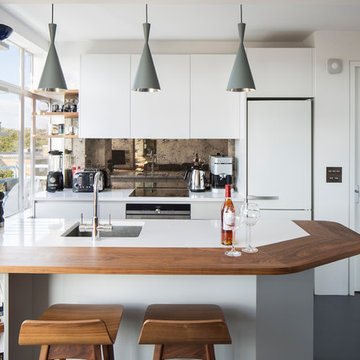
Richard Chivers
Aménagement d'une petite cuisine ouverte linéaire contemporaine avec un évier encastré, un placard à porte plane, des portes de placard blanches, une crédence métallisée, une crédence miroir, un électroménager en acier inoxydable, un sol en linoléum, une péninsule et un sol gris.
Aménagement d'une petite cuisine ouverte linéaire contemporaine avec un évier encastré, un placard à porte plane, des portes de placard blanches, une crédence métallisée, une crédence miroir, un électroménager en acier inoxydable, un sol en linoléum, une péninsule et un sol gris.
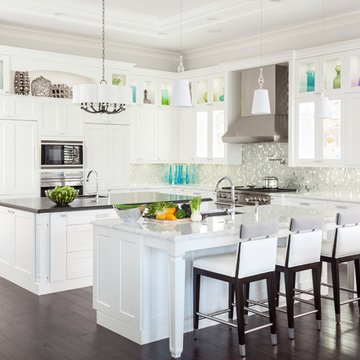
Dan Cutrona Photography
Cette photo montre une grande cuisine chic avec un évier encastré, un placard à porte plane, des portes de placard blanches, plan de travail en marbre, une crédence métallisée, une crédence miroir et un électroménager en acier inoxydable.
Cette photo montre une grande cuisine chic avec un évier encastré, un placard à porte plane, des portes de placard blanches, plan de travail en marbre, une crédence métallisée, une crédence miroir et un électroménager en acier inoxydable.
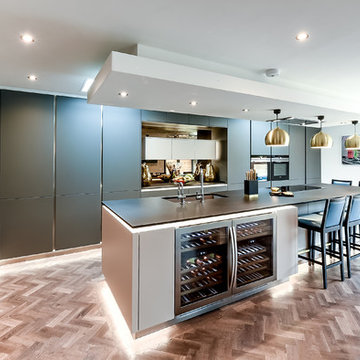
Emma
Cette image montre une grande cuisine design en L avec un évier encastré, un placard à porte plane, des portes de placard grises, une crédence miroir, un électroménager en acier inoxydable, parquet clair, îlot, un sol marron et plan de travail noir.
Cette image montre une grande cuisine design en L avec un évier encastré, un placard à porte plane, des portes de placard grises, une crédence miroir, un électroménager en acier inoxydable, parquet clair, îlot, un sol marron et plan de travail noir.
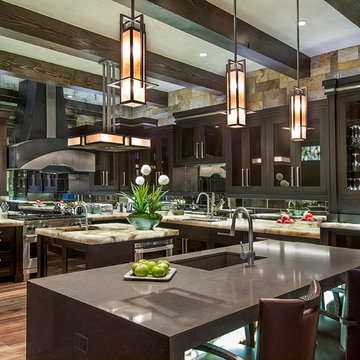
www.denverphoto.com
Réalisation d'une très grande cuisine design en L et bois foncé avec un évier encastré, une crédence miroir, un sol en bois brun et 2 îlots.
Réalisation d'une très grande cuisine design en L et bois foncé avec un évier encastré, une crédence miroir, un sol en bois brun et 2 îlots.
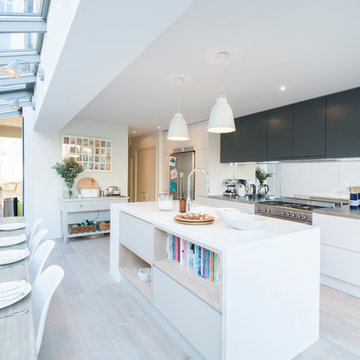
Exemple d'une cuisine américaine scandinave de taille moyenne avec un évier 2 bacs, un placard à porte plane, des portes de placard bleues, un plan de travail en inox, une crédence métallisée, une crédence miroir, un électroménager en acier inoxydable, parquet clair et îlot.

When the homeowners purchased this Victorian family home, they immediately set about planning the extension that would create a more viable space for an open plan kitchen, dining and living area. Approximately two years later their dream home is now finished. The extension was designed off the original kitchen and has a large roof lantern that sits directly above the main kitchen and soft seating area beyond. French windows open out onto the garden which is perfect for the summer months. This is truly a classic contemporary space that feels so calm and collected when you walk in – the perfect antidote to the hustle and bustle of modern family living.
Carefully zoning the kitchen, dining and living areas was the key to the success of this project and it works perfectly. The classic Lacanche range cooker is housed in a false chimney that is designed to suit the proportion and scale of the room perfectly. The Lacanche oven is the 100cm Cluny model with two large ovens – one static and one dual function static / convection with a classic 5 burner gas hob. Finished in stainless steel with a brass trim, this classic French oven looks completely at home in this Humphrey Munson kitchen.
The main prep area is on the island positioned directly in front of the main cooking run, with a prep sink handily located to the left hand side. There is seating for three at the island with a breakfast bar at the opposite end to the prep sink which is conveniently located near to the banquette dining area. Delineated from the prep area by the natural wooden worktop finished in Portobello oak (the same accent wood used throughout the kitchen), the breakfast bar is a great spot for serving drinks to friends before dinner or for the children to have their meals at breakfast time and after school.
The sink run is on the other side of the L shape in this kitchen and it has open artisan shelves above for storing everyday items like glassware and tableware. Either side of the sink is an integrated Miele dishwasher and a pull out Eurocargo bin to make clearing away dishes really easy. The use of open shelving here really helps the space to feel open and calm and there is a curved countertop cupboard in the corner providing space for storing teas, coffees and biscuits so that everything is to hand when making hot drinks.
The Fisher & Paykel fridge freezer has Nickleby cabinetry surrounding it with space above for storing cookbooks but there is also another under-counter fridge in the island for additional cold food storage. The cook’s pantry provides masses of storage for dry ingredients as well as housing the freestanding microwave which is always a fantastic option when you want to keep integrated appliances to a minimum in order to maximise storage space in the main kitchen.
Hardware throughout this kitchen is antique brass – this is a living finish that weathers with use over time. The glass globe pendant lighting above the island was designed by us and has antique brass hardware too. The flooring is Babington limestone tumbled which has bags of character thanks to the natural fissures within the stone and creates the perfect flooring choice for this classic contemporary kitchen.
Photo Credit: Paul Craig
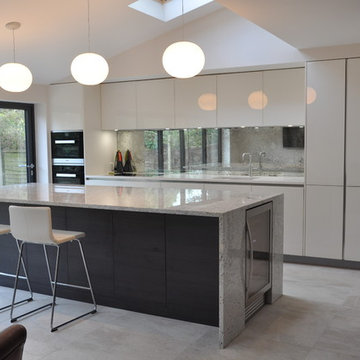
Exemple d'une cuisine ouverte tendance en L avec un placard à porte plane, une crédence miroir, un électroménager en acier inoxydable, îlot et des portes de placard blanches.

Exemple d'une cuisine linéaire moderne de taille moyenne avec un placard à porte plane, des portes de placard grises, une crédence miroir, un électroménager en acier inoxydable, îlot, un sol blanc, un plan de travail blanc et plafond verrière.
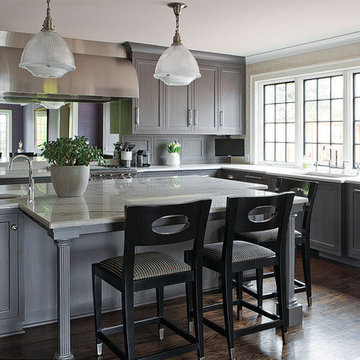
This grey stained walnut kitchen was designed with Kurt Knapstein in a historical home in Kansas City. The blend of old and new elements allow this kitchen to mesh peacefully with the home, while easily standing on it's own.

This countryside kitchen includes a beautiful blue statement island, which adds originality to the classic space. The cabinetry is made by Downsview and the design is done through Astro Design Centre in Ottawa Canada.
Astro Design, Ottawa
DoubleSpace Photography

Exemple d'une cuisine parallèle tendance avec un évier encastré, un placard avec porte à panneau encastré, des portes de placard noires, un électroménager en acier inoxydable, parquet foncé, aucun îlot, un sol marron, plan de travail noir et une crédence miroir.
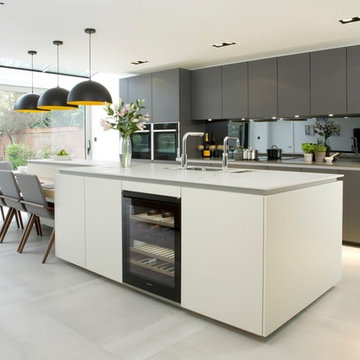
Idée de décoration pour une cuisine américaine linéaire, grise et blanche et bicolore design de taille moyenne avec un évier encastré, un placard à porte plane, des portes de placard blanches, une crédence miroir, îlot et un sol gris.
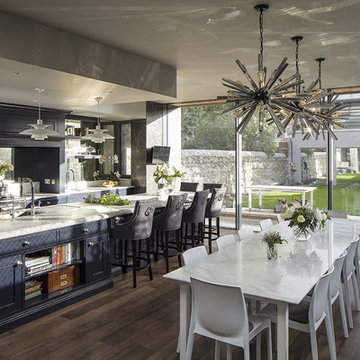
The project involved using Blanco Eclipse Quartzite marble for the kitchen in this modern style kitchen in South Dublin. The natural light mixed with the Blanco Eclipse add depth and drama to this fusion living space, whilst the underlying dark undertone found in cabinetry adds a unique feel. Material used: Blanco Eclipse Quartzite. Status: Completed in Winter 2017.
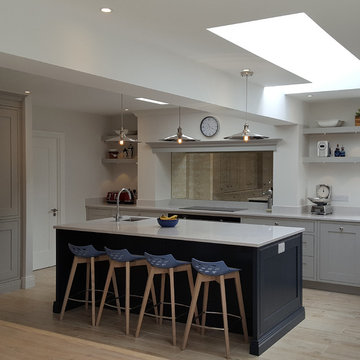
Kitchen with Island - David Doyle Architects; Kitchen by Noel Dempsey Design
Inspiration pour une cuisine américaine encastrable design en L avec un évier posé, un placard avec porte à panneau encastré, plan de travail en marbre, une crédence métallisée, une crédence miroir, un sol en carrelage de porcelaine et îlot.
Inspiration pour une cuisine américaine encastrable design en L avec un évier posé, un placard avec porte à panneau encastré, plan de travail en marbre, une crédence métallisée, une crédence miroir, un sol en carrelage de porcelaine et îlot.
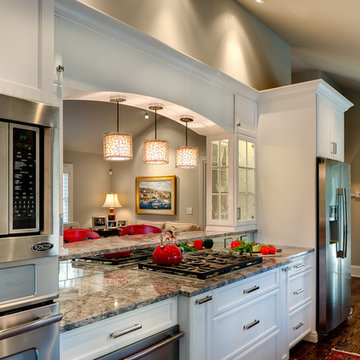
Deborah Scannell Photography,
Aménagement d'une cuisine parallèle classique fermée et de taille moyenne avec un évier de ferme, un placard avec porte à panneau encastré, des portes de placard blanches, un plan de travail en granite, une crédence miroir, un électroménager en acier inoxydable, aucun îlot, parquet foncé et un sol marron.
Aménagement d'une cuisine parallèle classique fermée et de taille moyenne avec un évier de ferme, un placard avec porte à panneau encastré, des portes de placard blanches, un plan de travail en granite, une crédence miroir, un électroménager en acier inoxydable, aucun îlot, parquet foncé et un sol marron.
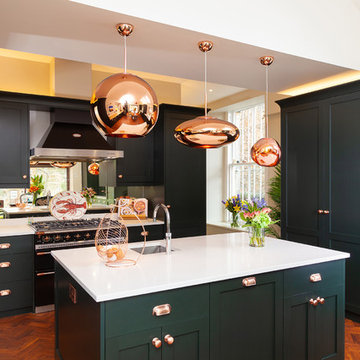
Idée de décoration pour une cuisine tradition avec un évier 1 bac, un placard à porte shaker, des portes de placards vertess, une crédence miroir, un sol en bois brun, îlot et un plan de travail blanc.
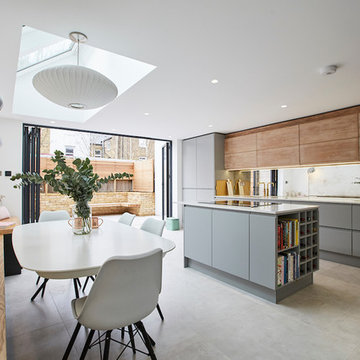
Michael Pilkington
Réalisation d'une cuisine ouverte encastrable design de taille moyenne avec un évier intégré, un plan de travail en surface solide, une crédence miroir, un sol en carrelage de céramique, îlot, un sol gris, un plan de travail blanc, un placard à porte plane et des portes de placard grises.
Réalisation d'une cuisine ouverte encastrable design de taille moyenne avec un évier intégré, un plan de travail en surface solide, une crédence miroir, un sol en carrelage de céramique, îlot, un sol gris, un plan de travail blanc, un placard à porte plane et des portes de placard grises.

Modern industrial minimal kitchen in with stainless steel cupboard doors, LED multi-light pendant over a central island. Island table shown here extended to increase the entertaining space, up to five people can be accommodated. Island table made from metal with a composite silestone surface. Bright blue metal bar stools add colour to the monochrome scheme. White ceiling and concrete floor. The kitchen has an activated carbon water filtration system and LPG gas stove, LED pendant lights, ceiling fan and cross ventilation to minimize the use of A/C. Bi-fold doors.
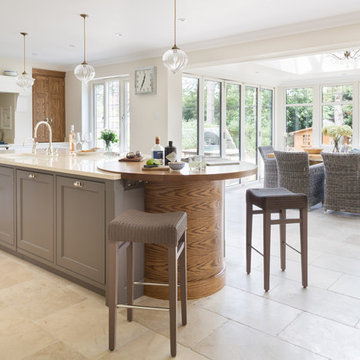
Aménagement d'une cuisine américaine contemporaine de taille moyenne avec un évier 2 bacs, un placard avec porte à panneau encastré, une crédence métallisée, une crédence miroir, un électroménager en acier inoxydable, un sol en calcaire et îlot.
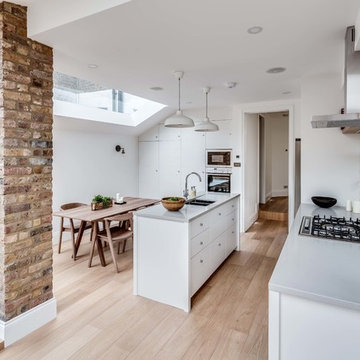
Idée de décoration pour une cuisine américaine parallèle nordique avec un évier encastré, un placard à porte plane, des portes de placard blanches, une crédence miroir, parquet clair et îlot.
Idées déco de cuisines avec une crédence miroir
6