Idées déco de cuisines avec une crédence en carreau de porcelaine et fenêtre
Trier par :
Budget
Trier par:Populaires du jour
81 - 100 sur 82 659 photos
1 sur 3

Cette photo montre une grande cuisine américaine rétro en L et bois brun avec un évier encastré, un placard à porte plane, un plan de travail en quartz modifié, une crédence verte, une crédence en carreau de porcelaine, un électroménager en acier inoxydable, un sol en bois brun, îlot, un plan de travail blanc et un plafond voûté.

2020 Nari Meta Gold Award Winner
Idée de décoration pour une cuisine avec un évier encastré, un placard à porte shaker, des portes de placard bleues, une crédence grise, une crédence en carreau de porcelaine, un électroménager en acier inoxydable, un sol en bois brun, îlot, un sol marron, un plan de travail blanc, poutres apparentes et un plan de travail en quartz modifié.
Idée de décoration pour une cuisine avec un évier encastré, un placard à porte shaker, des portes de placard bleues, une crédence grise, une crédence en carreau de porcelaine, un électroménager en acier inoxydable, un sol en bois brun, îlot, un sol marron, un plan de travail blanc, poutres apparentes et un plan de travail en quartz modifié.
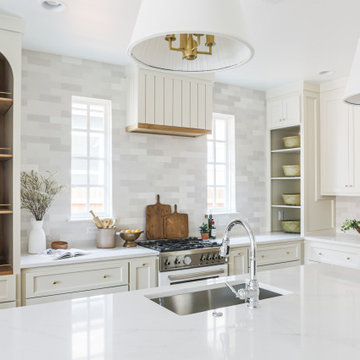
Idées déco pour une cuisine ouverte en L de taille moyenne avec un évier encastré, un placard à porte shaker, des portes de placard beiges, un plan de travail en quartz modifié, une crédence blanche, une crédence en carreau de porcelaine, un électroménager blanc, parquet clair, îlot, un sol beige et un plan de travail blanc.
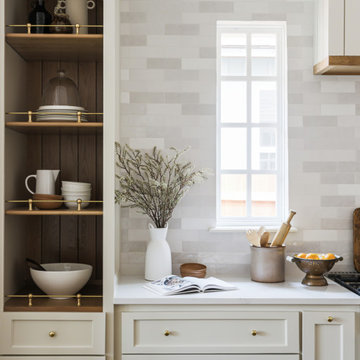
Aménagement d'une cuisine ouverte en L de taille moyenne avec un évier encastré, un placard à porte shaker, des portes de placard beiges, un plan de travail en quartz modifié, une crédence blanche, une crédence en carreau de porcelaine, un électroménager blanc, parquet clair, îlot, un sol beige et un plan de travail blanc.
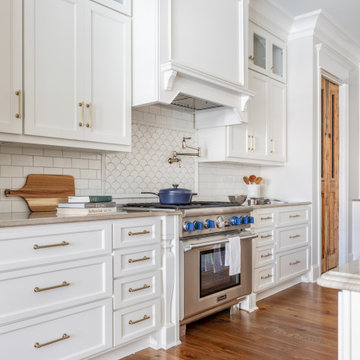
Photo: Jessie Preza Photography
Idées déco pour une grande cuisine ouverte classique en L avec un évier de ferme, un placard à porte shaker, des portes de placard blanches, un plan de travail en quartz modifié, une crédence blanche, une crédence en carreau de porcelaine, un électroménager en acier inoxydable, un sol en bois brun, îlot, un sol marron et un plan de travail beige.
Idées déco pour une grande cuisine ouverte classique en L avec un évier de ferme, un placard à porte shaker, des portes de placard blanches, un plan de travail en quartz modifié, une crédence blanche, une crédence en carreau de porcelaine, un électroménager en acier inoxydable, un sol en bois brun, îlot, un sol marron et un plan de travail beige.

An arched doorway perfectly frames this stunning open pantry. Dark green cabinetry is on-trend and here to stay!
Idées déco pour une cuisine classique en U et bois brun avec un évier 1 bac, un placard à porte plane, un plan de travail en quartz modifié, une crédence blanche, une crédence en carreau de porcelaine, un électroménager noir, parquet foncé, îlot, un sol marron et plan de travail noir.
Idées déco pour une cuisine classique en U et bois brun avec un évier 1 bac, un placard à porte plane, un plan de travail en quartz modifié, une crédence blanche, une crédence en carreau de porcelaine, un électroménager noir, parquet foncé, îlot, un sol marron et plan de travail noir.
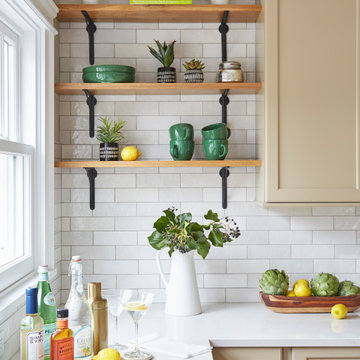
Download our free ebook, Creating the Ideal Kitchen. DOWNLOAD NOW
The homeowners came to us looking to update the kitchen in their historic 1897 home. The home had gone through an extensive renovation several years earlier that added a master bedroom suite and updates to the front façade. The kitchen however was not part of that update and a prior 1990’s update had left much to be desired. The client is an avid cook, and it was just not very functional for the family.
The original kitchen was very choppy and included a large eat in area that took up more than its fair share of the space. On the wish list was a place where the family could comfortably congregate, that was easy and to cook in, that feels lived in and in check with the rest of the home’s décor. They also wanted a space that was not cluttered and dark – a happy, light and airy room. A small powder room off the space also needed some attention so we set out to include that in the remodel as well.
See that arch in the neighboring dining room? The homeowner really wanted to make the opening to the dining room an arch to match, so we incorporated that into the design.
Another unfortunate eyesore was the state of the ceiling and soffits. Turns out it was just a series of shortcuts from the prior renovation, and we were surprised and delighted that we were easily able to flatten out almost the entire ceiling with a couple of little reworks.
Other changes we made were to add new windows that were appropriate to the new design, which included moving the sink window over slightly to give the work zone more breathing room. We also adjusted the height of the windows in what was previously the eat-in area that were too low for a countertop to work. We tried to keep an old island in the plan since it was a well-loved vintage find, but the tradeoff for the function of the new island was not worth it in the end. We hope the old found a new home, perhaps as a potting table.
Designed by: Susan Klimala, CKD, CBD
Photography by: Michael Kaskel
For more information on kitchen and bath design ideas go to: www.kitchenstudio-ge.com

A new side extension allows for a generous new kitchen with direct link to the garden. Big generous sliding doors allow for fluid movement between the interior and the exterior. A big roof light was designed to flood the space with natural light. An exposed beam crossed the roof light and ceiling and gave us the opportunity to express it with a nice vivid colour which gives personality to the space.
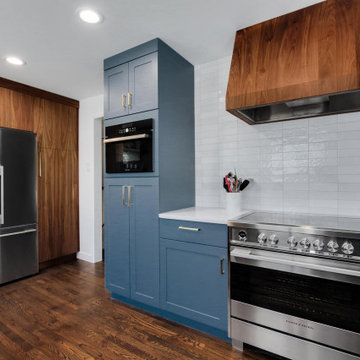
This homeowner loved the richness of walnut but wanted to leave room in their budget for other desired elements. So we created a backdrop of Showplace cabinets in Smoky Blue and accented with the warm wood features.

Gorgeous all blue kitchen cabinetry featuring brass and gold accents on hood, pendant lights and cabinetry hardware. The stunning intracoastal waterway views and sparkling turquoise water add more beauty to this fabulous kitchen.
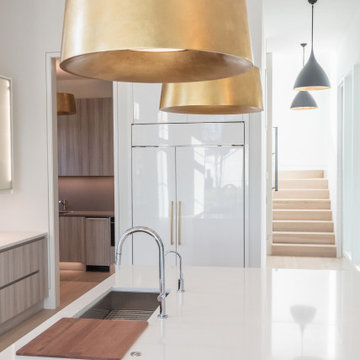
Downsview Cabinetry Channel System. Rohl sink, California faucets, Circa lighting, Subzero, Wolf and Asko appliances, 7" french white oak engineered flooring, Comos Quartz, Sierra Pacific Windows
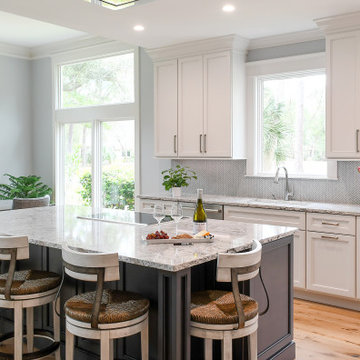
Cette photo montre une cuisine américaine bord de mer en L de taille moyenne avec un évier encastré, un placard à porte plane, des portes de placard blanches, un plan de travail en surface solide, une crédence blanche, une crédence en carreau de porcelaine, un électroménager en acier inoxydable, îlot, un sol marron et un plan de travail multicolore.

Cette image montre une cuisine parallèle design en bois clair avec un évier 1 bac, un placard à porte plane, un plan de travail en quartz, une crédence blanche, une crédence en carreau de porcelaine, un électroménager en acier inoxydable, parquet clair, îlot, un sol beige et un plan de travail gris.
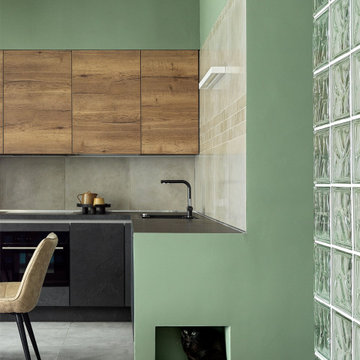
Réalisation d'une petite cuisine américaine design en L avec un évier 1 bac, un placard à porte plane, des portes de placard noires, une crédence beige, une crédence en carreau de porcelaine, un électroménager noir, un sol en carrelage de porcelaine, aucun îlot, un sol gris et plan de travail noir.
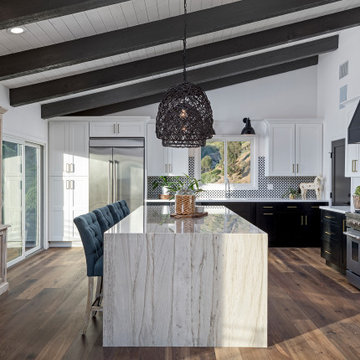
The contrasting kitchen island with black cabinetry, white countertop, brass handles, stainless steel microwave, and comfortable seating. The island has a beautiful quartz countertop with a waterfall design and comfortable seating, sitting below two black pendant lighting.

Photo Credit: Stephen Karlisch
Idée de décoration pour une grande cuisine ouverte marine en L avec un évier encastré, un placard avec porte à panneau surélevé, des portes de placard blanches, un plan de travail en quartz modifié, une crédence blanche, une crédence en carreau de porcelaine, un électroménager en acier inoxydable, îlot et un plan de travail blanc.
Idée de décoration pour une grande cuisine ouverte marine en L avec un évier encastré, un placard avec porte à panneau surélevé, des portes de placard blanches, un plan de travail en quartz modifié, une crédence blanche, une crédence en carreau de porcelaine, un électroménager en acier inoxydable, îlot et un plan de travail blanc.
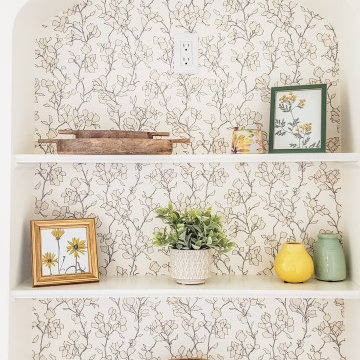
A little wallpaper adds a delicate but impactful touch to this built in bookcase.
Exemple d'une petite cuisine parallèle nature fermée avec un évier de ferme, un placard à porte shaker, un plan de travail en quartz modifié, une crédence grise, une crédence en carreau de porcelaine, un électroménager en acier inoxydable, un sol en vinyl et un plan de travail blanc.
Exemple d'une petite cuisine parallèle nature fermée avec un évier de ferme, un placard à porte shaker, un plan de travail en quartz modifié, une crédence grise, une crédence en carreau de porcelaine, un électroménager en acier inoxydable, un sol en vinyl et un plan de travail blanc.
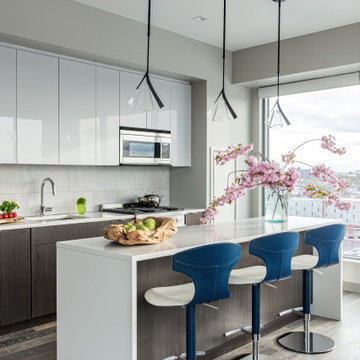
To make the most of this window-endowed penthouse, I designed sleek, pared-down spaces with low-slung lounge seating, floating consoles, and modern Italian pieces. The kitchen is an open-plan layout, and the narrow dining room features a Keith Fritz dining table complemented with Roche Bobois dining chairs.
Photography by: Sean Litchfield
---
Project designed by Boston interior design studio Dane Austin Design. They serve Boston, Cambridge, Hingham, Cohasset, Newton, Weston, Lexington, Concord, Dover, Andover, Gloucester, as well as surrounding areas.
For more about Dane Austin Design, click here: https://daneaustindesign.com/
To learn more about this project, click here:
https://daneaustindesign.com/alloy-penthouse
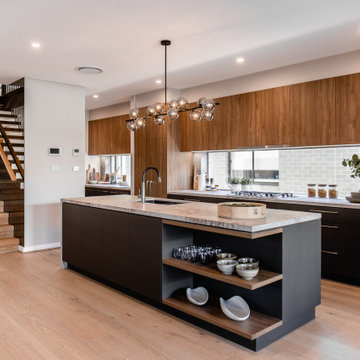
Cette photo montre une cuisine parallèle et encastrable tendance en bois brun avec un évier encastré, un placard à porte plane, fenêtre, parquet clair, îlot, un sol beige et un plan de travail gris.
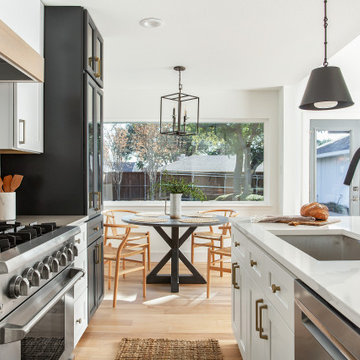
Coastal contemporary finishes and furniture designed by Interior Designer and Realtor Jessica Koltun in Dallas, TX. #designingdreams
Idée de décoration pour une cuisine américaine marine en L et bois clair de taille moyenne avec un évier 1 bac, un placard à porte shaker, un plan de travail en quartz modifié, une crédence grise, une crédence en carreau de porcelaine, un électroménager en acier inoxydable, parquet clair, îlot, un sol marron et un plan de travail blanc.
Idée de décoration pour une cuisine américaine marine en L et bois clair de taille moyenne avec un évier 1 bac, un placard à porte shaker, un plan de travail en quartz modifié, une crédence grise, une crédence en carreau de porcelaine, un électroménager en acier inoxydable, parquet clair, îlot, un sol marron et un plan de travail blanc.
Idées déco de cuisines avec une crédence en carreau de porcelaine et fenêtre
5