Idées déco de cuisines avec une crédence en carreau de porcelaine et îlot
Trier par :
Budget
Trier par:Populaires du jour
141 - 160 sur 52 683 photos
1 sur 3
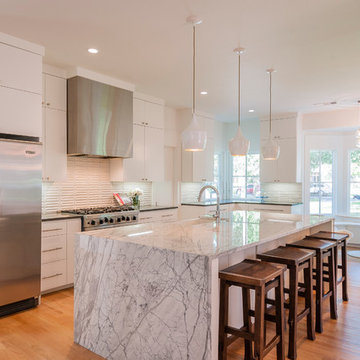
Idée de décoration pour une cuisine américaine tradition avec un évier de ferme, un placard à porte plane, des portes de placard blanches, une crédence blanche, une crédence en carreau de porcelaine, un électroménager en acier inoxydable, un sol en bois brun et îlot.

This 3200 square foot home features a maintenance free exterior of LP Smartside, corrugated aluminum roofing, and native prairie landscaping. The design of the structure is intended to mimic the architectural lines of classic farm buildings. The outdoor living areas are as important to this home as the interior spaces; covered and exposed porches, field stone patios and an enclosed screen porch all offer expansive views of the surrounding meadow and tree line.
The home’s interior combines rustic timbers and soaring spaces which would have traditionally been reserved for the barn and outbuildings, with classic finishes customarily found in the family homestead. Walls of windows and cathedral ceilings invite the outdoors in. Locally sourced reclaimed posts and beams, wide plank white oak flooring and a Door County fieldstone fireplace juxtapose with classic white cabinetry and millwork, tongue and groove wainscoting and a color palate of softened paint hues, tiles and fabrics to create a completely unique Door County homestead.
Mitch Wise Design, Inc.
Richard Steinberger Photography
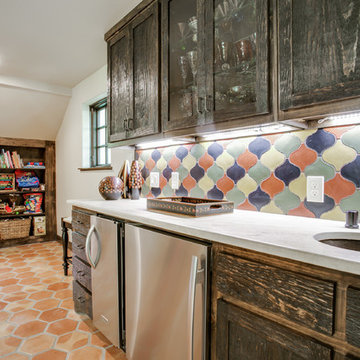
Shoot2Sell
Bella Vista Company
This home won the NARI Greater Dallas CotY Award for Entire House $750,001 to $1,000,000 in 2015.
Cette image montre une grande cuisine américaine méditerranéenne en U et bois vieilli avec un évier encastré, un placard à porte shaker, un plan de travail en quartz modifié, une crédence multicolore, une crédence en carreau de porcelaine, un électroménager en acier inoxydable, tomettes au sol et îlot.
Cette image montre une grande cuisine américaine méditerranéenne en U et bois vieilli avec un évier encastré, un placard à porte shaker, un plan de travail en quartz modifié, une crédence multicolore, une crédence en carreau de porcelaine, un électroménager en acier inoxydable, tomettes au sol et îlot.

Classic vintage inspired design with marble counter tops. Dark tone cabinets and glass top dining table.
Exemple d'une grande cuisine américaine chic en L et bois foncé avec un placard avec porte à panneau surélevé, une crédence beige, îlot, plan de travail en marbre, un sol en carrelage de céramique, un évier 2 bacs, une crédence en carreau de porcelaine, un électroménager en acier inoxydable et un sol beige.
Exemple d'une grande cuisine américaine chic en L et bois foncé avec un placard avec porte à panneau surélevé, une crédence beige, îlot, plan de travail en marbre, un sol en carrelage de céramique, un évier 2 bacs, une crédence en carreau de porcelaine, un électroménager en acier inoxydable et un sol beige.
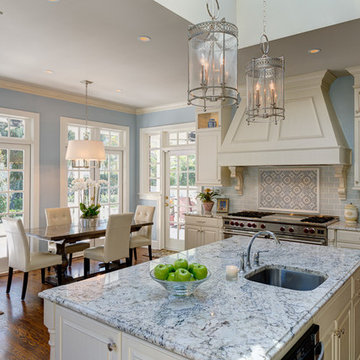
Steve Widoff Photography
Idées déco pour une grande cuisine américaine classique en L avec un évier encastré, un placard avec porte à panneau surélevé, des portes de placard blanches, un plan de travail en quartz, une crédence grise, une crédence en carreau de porcelaine, un électroménager en acier inoxydable, parquet foncé, îlot et un sol marron.
Idées déco pour une grande cuisine américaine classique en L avec un évier encastré, un placard avec porte à panneau surélevé, des portes de placard blanches, un plan de travail en quartz, une crédence grise, une crédence en carreau de porcelaine, un électroménager en acier inoxydable, parquet foncé, îlot et un sol marron.
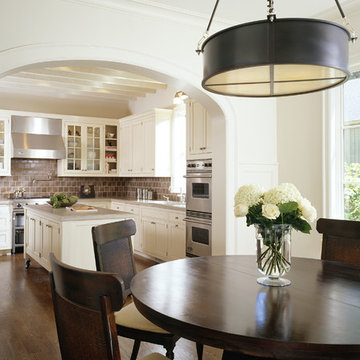
Dramatic archways linking rooms visually to one another in graceful fashion define the interior spaces.
Exemple d'une grande cuisine américaine chic en L avec des portes de placard blanches, une crédence marron, un électroménager en acier inoxydable, un placard avec porte à panneau encastré, un évier encastré, un plan de travail en granite, une crédence en carreau de porcelaine, un sol en bois brun et îlot.
Exemple d'une grande cuisine américaine chic en L avec des portes de placard blanches, une crédence marron, un électroménager en acier inoxydable, un placard avec porte à panneau encastré, un évier encastré, un plan de travail en granite, une crédence en carreau de porcelaine, un sol en bois brun et îlot.

Photo by Angle Eye Photography.
Inspiration pour une cuisine américaine chalet en L avec un électroménager en acier inoxydable, un placard avec porte à panneau surélevé, des portes de placard bleues, un plan de travail en bois, une crédence blanche, un évier encastré, une crédence en carreau de porcelaine, un sol en brique et îlot.
Inspiration pour une cuisine américaine chalet en L avec un électroménager en acier inoxydable, un placard avec porte à panneau surélevé, des portes de placard bleues, un plan de travail en bois, une crédence blanche, un évier encastré, une crédence en carreau de porcelaine, un sol en brique et îlot.

This home in the Portland hills was stuck in the 70's with cedar paneling and almond laminate cabinets with oak details. (See Before photos) The space had wonderful potential with a high vaulted ceiling that was covered by a low ceiling in the kitchen and dining room. Walls closed in the kitchen. The remodel began with removal of the ceiling and the wall between the kitchen and the dining room. Hardwood flooring was extended into the kitchen. Shaker cabinets with contemporary hardware, modern pendants and clean-lined backsplash tile make this kitchen fit the transitional style the owners wanted. Now, the light and backdrop of beautiful trees are enjoyed from every room.

Grand architecturally detailed stone family home. Each interior uniquely customized.
Architect: Mike Sharrett of Sharrett Design
Interior Designer: Laura Ramsey Engler of Ramsey Engler, Ltd.

The kitchen features custom cherry cabinetry and Motawi tiles in an Arts and Crafts style
Cette photo montre une cuisine américaine encastrable chic en U et bois brun de taille moyenne avec un plan de travail en bois, un évier de ferme, un placard à porte shaker, une crédence blanche, une crédence en carreau de porcelaine, un sol en bois brun et îlot.
Cette photo montre une cuisine américaine encastrable chic en U et bois brun de taille moyenne avec un plan de travail en bois, un évier de ferme, un placard à porte shaker, une crédence blanche, une crédence en carreau de porcelaine, un sol en bois brun et îlot.

Modern materials were chosen to fit the existing style of the home. Mahogany cabinets topped with Caesarstone countertops in Nougat and Raven were accented by 24×24-inch recycled porcelain tile with 1-inch glass penny round decos. Elsewhere in the kitchen, quality appliances were re-used. The oven was located in its original brick wall location. The microwave convection oven was located neatly under the island countertop. A tall pull out pantry was included to the left of the refrigerator. The island became the focus of the design. It provided the main food prep and cooking area, and helped direct traffic through the space, keeping guests comfortable on one side and cooks on the other. Large porcelain tiles clad the back side of the island to protect the surface from feet on stools and accent the surrounding surfaces.
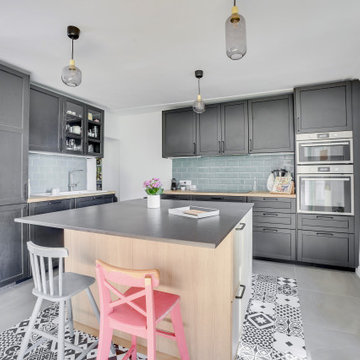
Exemple d'une grande cuisine ouverte chic en L avec un évier encastré, un placard à porte shaker, des portes de placard beiges, un plan de travail en stratifié, une crédence verte, une crédence en carreau de porcelaine, un électroménager en acier inoxydable, un sol en carrelage de céramique, îlot, un sol gris et un plan de travail beige.

Organized drawers, like these. make cooking easier. These great cooks needed a space that allowed for entertaining and multiple work zones. Storage was optimized and is efficient with pull-outs and dividers. The kitchen has almost doubled in size and now includes two dishwashers for easy clean up. Lighting was appointed with sparkling pendants, task lighting under cabinets and even the island has a soft glow. A happy space with room to work and entertain. Photo: DeMane DesignWinner: 1st Place ASID WA, Large Kitchen

Exemple d'une grande cuisine encastrable en L avec un évier de ferme, un placard à porte affleurante, des portes de placard beiges, un plan de travail en granite, une crédence beige, une crédence en carreau de porcelaine, un sol en carrelage de porcelaine, îlot, un sol beige et un plan de travail marron.

Réalisation d'une cuisine ouverte encastrable tradition en L de taille moyenne avec un évier de ferme, des portes de placard blanches, un plan de travail en granite, une crédence marron, une crédence en carreau de porcelaine, un sol en bois brun, îlot, un sol marron, un plan de travail marron et un placard à porte affleurante.

The back of the house was extended with an addition made of glass and steel. Alexander Jermyn Architecture, Robert Vente Photography.
Réalisation d'une cuisine américaine design en L et bois foncé de taille moyenne avec un évier encastré, un placard à porte plane, un électroménager en acier inoxydable, îlot, un plan de travail blanc, plan de travail en marbre, une crédence grise, une crédence en carreau de porcelaine, parquet foncé et un sol marron.
Réalisation d'une cuisine américaine design en L et bois foncé de taille moyenne avec un évier encastré, un placard à porte plane, un électroménager en acier inoxydable, îlot, un plan de travail blanc, plan de travail en marbre, une crédence grise, une crédence en carreau de porcelaine, parquet foncé et un sol marron.

Cette photo montre une cuisine ouverte chic en U de taille moyenne avec un évier encastré, un placard à porte shaker, des portes de placard blanches, un plan de travail en granite, une crédence beige, une crédence en carreau de porcelaine, un électroménager en acier inoxydable, parquet clair, îlot et un sol beige.

Keith Gegg
Cette image montre une grande cuisine encastrable craftsman en bois brun avec un évier encastré, un placard avec porte à panneau encastré, un plan de travail en quartz modifié, une crédence marron, une crédence en carreau de porcelaine, un sol en carrelage de porcelaine et îlot.
Cette image montre une grande cuisine encastrable craftsman en bois brun avec un évier encastré, un placard avec porte à panneau encastré, un plan de travail en quartz modifié, une crédence marron, une crédence en carreau de porcelaine, un sol en carrelage de porcelaine et îlot.

Aménagement d'une cuisine américaine rétro en L et bois brun de taille moyenne avec un évier encastré, un placard à porte plane, un plan de travail en granite, une crédence blanche, une crédence en carreau de porcelaine, un électroménager en acier inoxydable, un sol en bois brun, îlot, un sol marron, un plan de travail blanc et un plafond voûté.
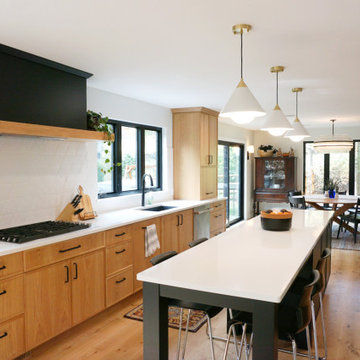
A contemporary first floor and stairs remodel
Exemple d'une cuisine américaine tendance en bois clair avec un évier encastré, un placard avec porte à panneau encastré, un plan de travail en quartz modifié, une crédence blanche, une crédence en carreau de porcelaine, un électroménager en acier inoxydable, parquet clair, îlot et un plan de travail blanc.
Exemple d'une cuisine américaine tendance en bois clair avec un évier encastré, un placard avec porte à panneau encastré, un plan de travail en quartz modifié, une crédence blanche, une crédence en carreau de porcelaine, un électroménager en acier inoxydable, parquet clair, îlot et un plan de travail blanc.
Idées déco de cuisines avec une crédence en carreau de porcelaine et îlot
8