Idées déco de cuisines avec une crédence en carreau de porcelaine et parquet clair
Trier par :
Budget
Trier par:Populaires du jour
141 - 160 sur 12 595 photos
1 sur 3
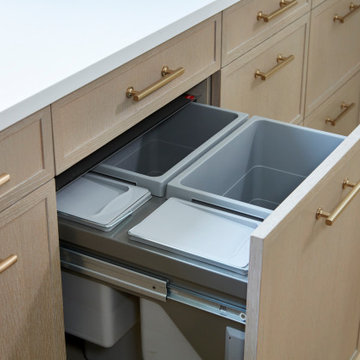
Located in the highly sought-after Allwood neighborhood of Darien, this spec house is the fourth collaboration with a client who first began with a renovation of her own home. While architecturally it is a traditional home from the exterior, the interiors are more transitional in style. In order to compete in the speculative market, our client’s directive was clear – ‘differentiation the kitchen design from every other spec house’. So we incorporated painted cabinetry but highlighted with rift-cut white oak base cabinets. This contrast between these finishes influenced our decision to select a subtle white quartzite countertop to deliberately highlight the striking porcelain backsplash.
The steel and glass partition frames the space – drawing the eye to the focal point of the kitchen, the custom stainless steel hood. Gold hardware adds a pop of flair to the space and warms the room. Walnut drawer inserts, stainless steel appliance garage, pull out trash drawers with compost bins and a stylish desk make this the Gold Standard of spec houses.

Réalisation d'une cuisine tradition en L de taille moyenne avec un évier de ferme, un placard à porte shaker, des portes de placard blanches, un plan de travail en quartz modifié, une crédence blanche, une crédence en carreau de porcelaine, un électroménager blanc, parquet clair, îlot, un sol gris et un plan de travail gris.
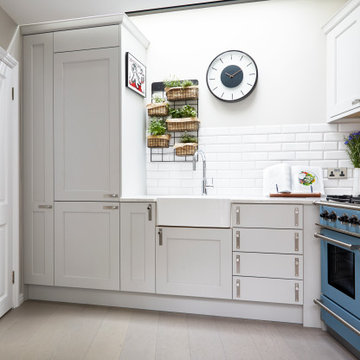
Inspiration pour une petite cuisine traditionnelle en L fermée avec un évier de ferme, un placard à porte shaker, des portes de placard grises, un plan de travail en quartz, une crédence blanche, une crédence en carreau de porcelaine, un électroménager de couleur, parquet clair, aucun îlot, un sol gris et un plan de travail blanc.
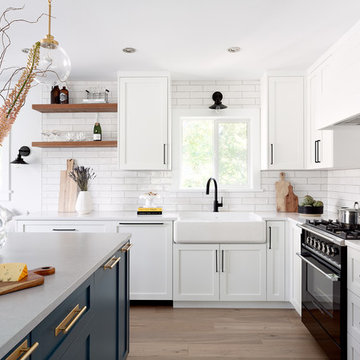
Réalisation d'une cuisine ouverte champêtre en L de taille moyenne avec un évier de ferme, un placard avec porte à panneau encastré, des portes de placard blanches, un plan de travail en quartz modifié, une crédence blanche, une crédence en carreau de porcelaine, parquet clair, îlot, un sol marron, un plan de travail blanc et un électroménager noir.
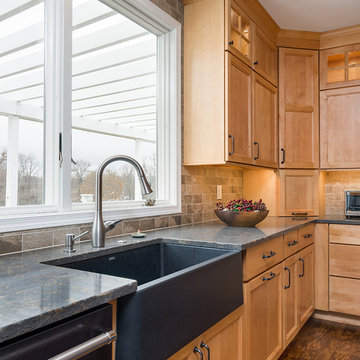
This amazing traditional kitchen design in Yardley, PA incorporates medium wood finish raised panel cabinetry by Koch and Company with island cabinets painted charcoal blue The striking blue island is beautifully accented by a Grothouse butcherblock countertop, with a Silestone Copper Mist countertop around the perimeter. A Blanco Siligranit black farmhouse sink pairs perfectly with the Riobel faucet and soap dispenser. The Gazzini gold cashmere tile backsplash complements the kitchen cabinets and includes a niche behind the range, below a custom matching hood. The adjacent beverage bar includes a round Nantucket brushed satin sink and upper glass front display cabinets. Black appliances feature throughout the kitchen design including a GE French door refrigerator, KitchenAid cooktop, GE built-in double convection wall oven, and Sharp microwave drawer. The Lang's team also installed Andersen windows and a patio door with satin nickel hardware. The kitchen cabinets are packed with customized storage accessories including a corner cabinet swing out shelf, tray dividers, narrow spice and oil pull outs, pantry pull out shelves, appliance garage, and cutlery drawers. This kitchen design is packed with style and storage, and sure to be the center of attention in this home.
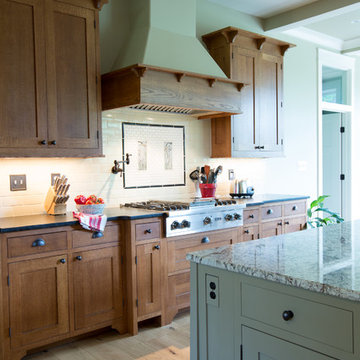
Réalisation d'une cuisine américaine craftsman en bois brun avec un évier encastré, un placard à porte shaker, un plan de travail en granite, une crédence verte, une crédence en carreau de porcelaine, un électroménager en acier inoxydable, parquet clair et îlot.
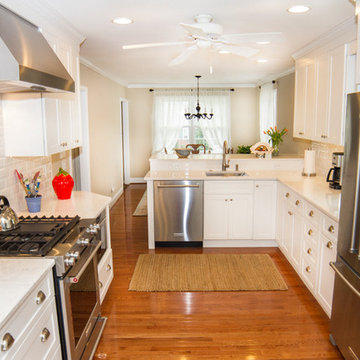
Main Line Kitchen Design is a brand new business model! We are a group of skilled Kitchen Designers each with many years of experience planning kitchens around the Delaware Valley. And we are cabinet dealers for 6 nationally distributed cabinet lines like traditional showrooms. At Main Line Kitchen Design instead of a full showroom we use a small office and selection center, and 100’s of sample doorstyles, finish and sample kitchen cabinets, as well as photo design books and CAD on laptops to display your kitchen. This way we eliminate the need and the cost associated with a showroom business model. This makes the design process more convenient for our customers, and we pass the significant savings on to them as well.
We believe that since a web site like Houzz.com has over half a million kitchen photos any advantage to going to a full kitchen showroom with full kitchen displays has been lost. Almost no customer today will ever get to see a display kitchen in their door style and finish there are just too many possibilities. And of course the design of each kitchen is unique anyway.
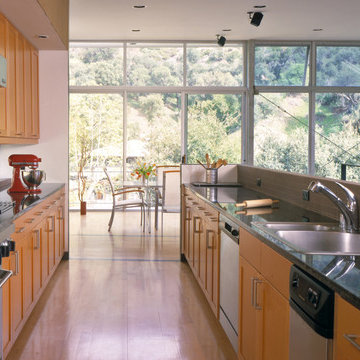
Erich Ansel Koyama
Réalisation d'une cuisine ouverte parallèle vintage en bois brun de taille moyenne avec un évier 2 bacs, un placard avec porte à panneau encastré, un plan de travail en granite, une crédence rouge, une crédence en carreau de porcelaine, un électroménager en acier inoxydable, parquet clair et aucun îlot.
Réalisation d'une cuisine ouverte parallèle vintage en bois brun de taille moyenne avec un évier 2 bacs, un placard avec porte à panneau encastré, un plan de travail en granite, une crédence rouge, une crédence en carreau de porcelaine, un électroménager en acier inoxydable, parquet clair et aucun îlot.
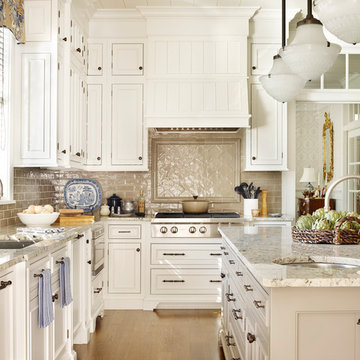
Réalisation d'une cuisine ouverte encastrable tradition en L de taille moyenne avec un évier encastré, des portes de placard blanches, une crédence beige, îlot, un placard à porte affleurante, un plan de travail en granite, une crédence en carreau de porcelaine et parquet clair.

Réalisation d'une cuisine américaine encastrable tradition en U et bois clair de taille moyenne avec un évier encastré, un placard à porte shaker, un plan de travail en granite, une crédence multicolore, une crédence en carreau de porcelaine et parquet clair.

Functional island with GE Cafe dishwasher is the centerpiece of this nature-inspired kitchen.
Aménagement d'une cuisine américaine classique en L et bois brun de taille moyenne avec un évier 1 bac, un placard à porte plane, un plan de travail en quartz, une crédence verte, une crédence en carreau de porcelaine, un électroménager en acier inoxydable, parquet clair, îlot et un plan de travail blanc.
Aménagement d'une cuisine américaine classique en L et bois brun de taille moyenne avec un évier 1 bac, un placard à porte plane, un plan de travail en quartz, une crédence verte, une crédence en carreau de porcelaine, un électroménager en acier inoxydable, parquet clair, îlot et un plan de travail blanc.

This modern and fresh kitchen was created with our client's growing family in mind. By removing the wall between the kitchen and dining room, we were able to create a large gathering island to be used for entertaining and daily family use. Its custom green cabinetry provides a casual yet sophisticated vibe to the room, while the large wall of gray cabinetry provides ample space for refrigeration, wine storage and pantry use. We love the play of closed space against open shelving display! Lastly, the kitchen sink is set into a large bay window that overlooks the family yard and outdoor pool.
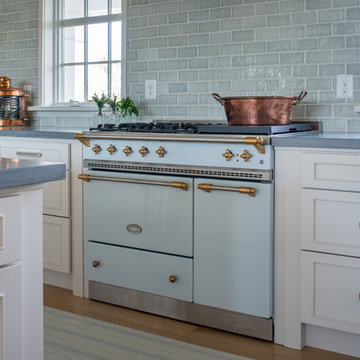
For an organic feel, hand-poured concrete counters, glossy hand cut and colored porcelain tiles that mimic the movement of water and reflect the water view outside. Wrought iron pendants and wrought iron bar stools upholstered in leather
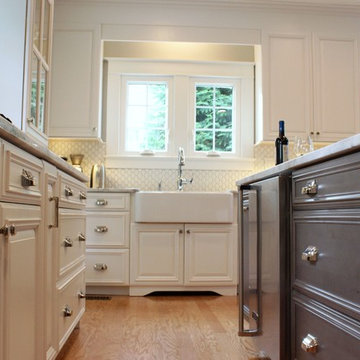
Premier full service kitchen & bath design showroom for designers and architects with a discerning eye, and for homeowners looking for something truly unique. Looking for a timeless and sophisticated style for your residential or commercial project? Contact us at 410.415.1451 today!
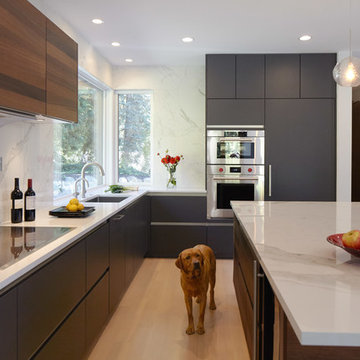
SieMatic Cabinetry in Smoked Oak Wood Veneer at Uppers and Island fronts and Graphite Grey Similaque Matt at Tall cabinets and Base cabinets.
Cette photo montre une grande cuisine américaine encastrable moderne en L avec parquet clair, îlot, un évier encastré, un placard à porte plane, un sol beige, des portes de placard noires, un plan de travail en surface solide, une crédence blanche, une crédence en carreau de porcelaine et un plan de travail blanc.
Cette photo montre une grande cuisine américaine encastrable moderne en L avec parquet clair, îlot, un évier encastré, un placard à porte plane, un sol beige, des portes de placard noires, un plan de travail en surface solide, une crédence blanche, une crédence en carreau de porcelaine et un plan de travail blanc.
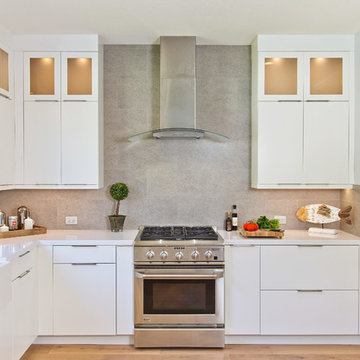
Inspiration pour une cuisine ouverte traditionnelle en L de taille moyenne avec un évier de ferme, un placard à porte plane, des portes de placard blanches, un plan de travail en quartz modifié, une crédence grise, une crédence en carreau de porcelaine, un électroménager en acier inoxydable, parquet clair, une péninsule et un sol marron.
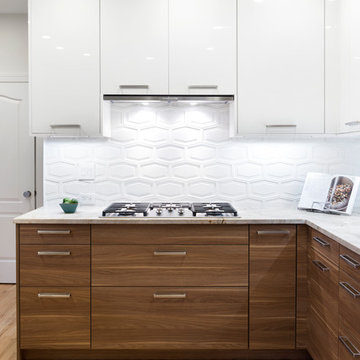
Tim Lenz Photography
www.timothylenz.com
Cette image montre une cuisine ouverte design en U et bois brun de taille moyenne avec un évier 1 bac, un placard à porte plane, un plan de travail en quartz modifié, une crédence blanche, une crédence en carreau de porcelaine, un électroménager en acier inoxydable et parquet clair.
Cette image montre une cuisine ouverte design en U et bois brun de taille moyenne avec un évier 1 bac, un placard à porte plane, un plan de travail en quartz modifié, une crédence blanche, une crédence en carreau de porcelaine, un électroménager en acier inoxydable et parquet clair.
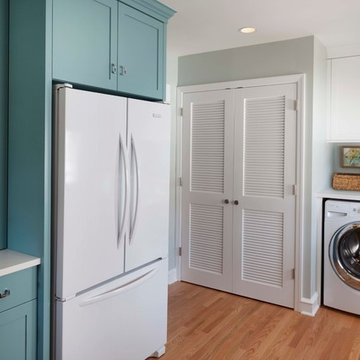
Courtney Apple Photography
Cette image montre une cuisine marine en L fermée et de taille moyenne avec un évier encastré, un placard à porte shaker, un plan de travail en quartz modifié, une crédence grise, une crédence en carreau de porcelaine, un électroménager blanc, parquet clair et aucun îlot.
Cette image montre une cuisine marine en L fermée et de taille moyenne avec un évier encastré, un placard à porte shaker, un plan de travail en quartz modifié, une crédence grise, une crédence en carreau de porcelaine, un électroménager blanc, parquet clair et aucun îlot.

This stunning, modern farmhouse kitchen design features an on trend two-tone color scheme that creates a stunning style for this Clarksville, TN home. Holiday Kitchens cabinetry Mission cabinetry in Snow Drift provides ample storage around the perimeter of the room, accented by a quartz absolute black countertop. The island cabinetry in Ebony offers a striking contrast with a Cafe Countertops butcherblock European walnut top with a beveled edge. Top Knobs gun metal gray pulls accessorize the cabinet style. The white oak hardwood floors from Happy Floors bring warmth to the room. Black finish appliances, a custom black hood, and white apron front sink complete the two-tone color scheme.

Cette photo montre une très grande cuisine ouverte linéaire, bicolore et noire et bois tendance avec un évier encastré, un placard à porte plane, des portes de placard grises, un plan de travail en quartz, une crédence grise, un électroménager en acier inoxydable, parquet clair, îlot, un sol beige, un plan de travail blanc, une crédence en carreau de porcelaine et un plafond voûté.
Idées déco de cuisines avec une crédence en carreau de porcelaine et parquet clair
8