Idées déco de cuisines avec une crédence en carreau de porcelaine et un plafond en lambris de bois
Trier par :
Budget
Trier par:Populaires du jour
101 - 120 sur 301 photos
1 sur 3
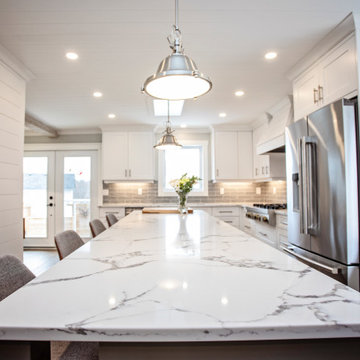
Idées déco pour une grande cuisine américaine contemporaine en L avec un évier 2 bacs, des portes de placard blanches, un plan de travail en quartz, une crédence grise, une crédence en carreau de porcelaine, un électroménager en acier inoxydable, un sol en vinyl, îlot, un sol marron, un plan de travail blanc et un plafond en lambris de bois.
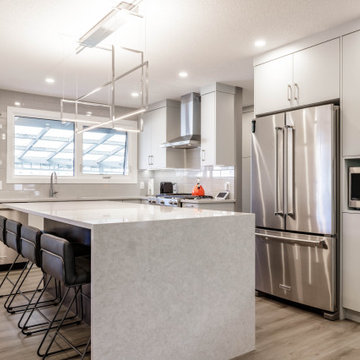
This bungalow was totally revamped with an emphasize on an open Kitchen and Living space for a family of four. Walls were removed to accommodate a larger bright open concept Kitchen and Family room. Hardwood floors are throughout with the exception of the tiled bathrooms. Four small bedrooms were turned to three larger bedrooms and also allowed for two larger all new bathrooms.
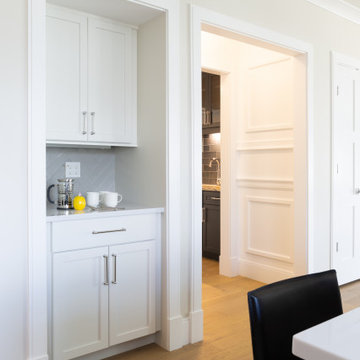
Needham Spec House. Kitchen and Eating room: Nickel gap wall paneling and nickel gap cathedral ceiling. Kitchen cabinets Omega with Thermador and Fisher Paykel appliances. Quartz counter and herringbone backsplash. Crown molding. Trim color Benjamin Moore Chantilly Lace. Shaws flooring Empire Oak in Vanderbilt finish selected by BUYER. Wall color and lights provided by BUYER. Photography by Sheryl Kalis. Construction by Veatch Property Development.
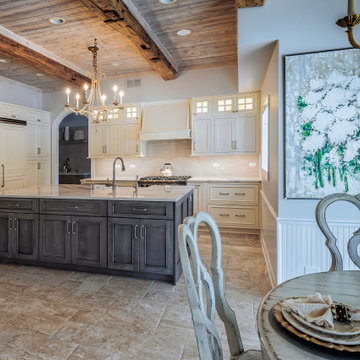
Inspiration pour une grande arrière-cuisine traditionnelle avec un évier de ferme, un placard à porte affleurante, des portes de placard blanches, un plan de travail en quartz modifié, une crédence en carreau de porcelaine, un électroménager en acier inoxydable, un sol en carrelage de porcelaine, îlot, un plan de travail blanc et un plafond en lambris de bois.
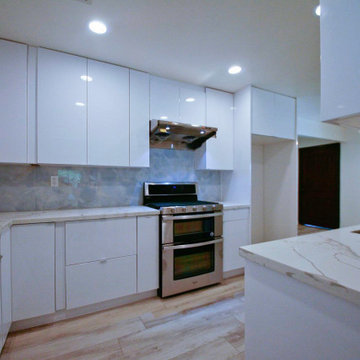
Inspiration pour une cuisine traditionnelle en U de taille moyenne avec un évier 1 bac, un placard à porte plane, des portes de placard blanches, un plan de travail en quartz modifié, une crédence blanche, une crédence en carreau de porcelaine, un électroménager en acier inoxydable, parquet clair, une péninsule, un sol marron, un plan de travail blanc et un plafond en lambris de bois.
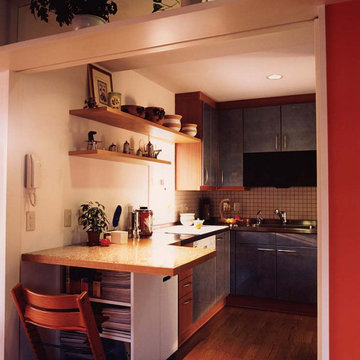
Réalisation d'une arrière-cuisine encastrable méditerranéenne en U de taille moyenne avec un placard à porte plane, des portes de placard bleues, un plan de travail en inox, une crédence blanche, une crédence en carreau de porcelaine, un évier intégré, un sol en bois brun et un plafond en lambris de bois.
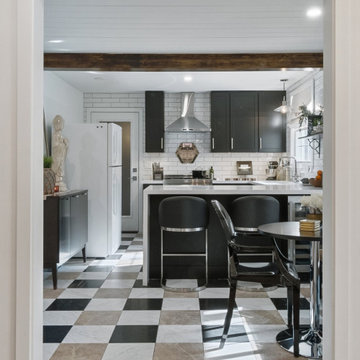
AFTER PICTURE
Cette photo montre une cuisine nature avec un évier encastré, un plan de travail en quartz modifié, une crédence blanche, une crédence en carreau de porcelaine, un sol en marbre, un sol multicolore, un plan de travail blanc et un plafond en lambris de bois.
Cette photo montre une cuisine nature avec un évier encastré, un plan de travail en quartz modifié, une crédence blanche, une crédence en carreau de porcelaine, un sol en marbre, un sol multicolore, un plan de travail blanc et un plafond en lambris de bois.
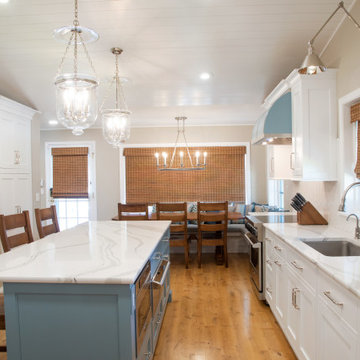
Kitchen remodeled with an open and fresh concept for daily living and special entertaining. Plato Prelude cabinetry is used in a combination of colors featuring Arctic on the perimeter and Raindrop blue on the island and custom range hood. Countertops are Cambria Quartz in color Brittanica and hardware is from Top knobs in brushed satin nickel. The entire remodel was completed by the team at Geneva Cabinet Company.
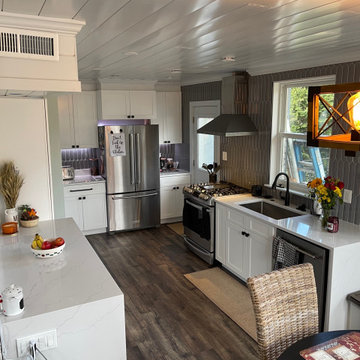
Inspiration pour une cuisine américaine rustique en U de taille moyenne avec un évier encastré, un placard à porte shaker, des portes de placard blanches, un plan de travail en quartz, une crédence grise, une crédence en carreau de porcelaine, un électroménager en acier inoxydable, aucun îlot, un plan de travail blanc et un plafond en lambris de bois.
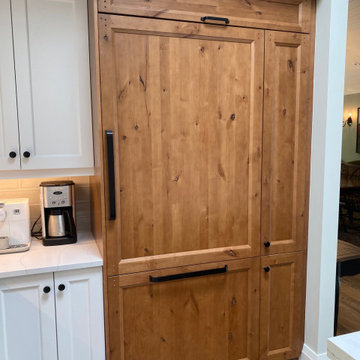
Design and photos by Uli Rankin
Cette image montre une grande cuisine ouverte encastrable rustique en U avec un évier encastré, un placard avec porte à panneau encastré, des portes de placard blanches, un plan de travail en quartz modifié, une crédence blanche, une crédence en carreau de porcelaine, un sol en bois brun, îlot, un plan de travail blanc et un plafond en lambris de bois.
Cette image montre une grande cuisine ouverte encastrable rustique en U avec un évier encastré, un placard avec porte à panneau encastré, des portes de placard blanches, un plan de travail en quartz modifié, une crédence blanche, une crédence en carreau de porcelaine, un sol en bois brun, îlot, un plan de travail blanc et un plafond en lambris de bois.
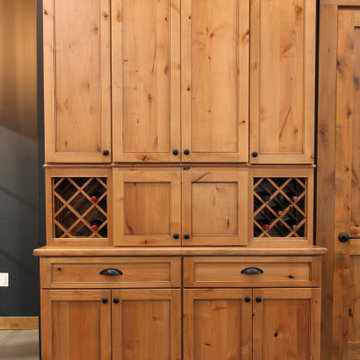
Réalisation d'une grande cuisine ouverte parallèle tradition avec un évier de ferme, un placard avec porte à panneau encastré, des portes de placard noires, un plan de travail en granite, une crédence blanche, une crédence en carreau de porcelaine, un électroménager en acier inoxydable, sol en béton ciré, îlot, un sol gris, plan de travail noir et un plafond en lambris de bois.
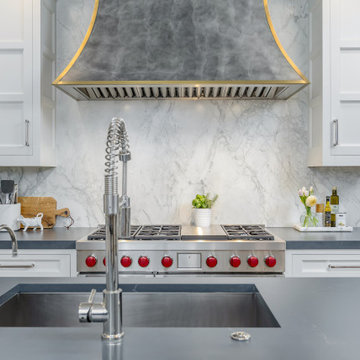
Réalisation d'une très grande cuisine américaine tradition avec un évier 1 bac, un placard à porte affleurante, des portes de placard blanches, un plan de travail en quartz modifié, une crédence blanche, une crédence en carreau de porcelaine, un électroménager en acier inoxydable, parquet foncé, un sol marron, un plan de travail gris et un plafond en lambris de bois.
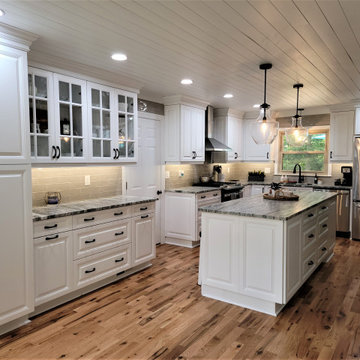
This started out as a dining room and living room and we tore down the separating wall and opening up another wall into the family room. Every part of this kitchen had great attention to detail from the shiplap ceiling to the backsplash tile taken to the ceiling above the door/window/hood. The countertop is a gorgeous quartzite with a honed leather texture and the cabinets are all wood raised panel. We included some glass panels in the wall cabinets over the buffet area, made a functional island that incorporates a built in microwave, storage, and seating. We put in LED recessed lighting, pendant lights over the island, and under cabinet lighting. The flooring is a rustic pre-finished hardwood floor.
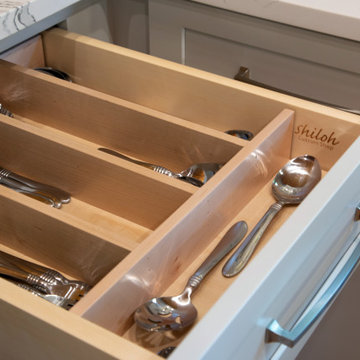
Geneva Cabinet Company, LLC, Lake Geneva, Wisconsin.,
kitchen remodel replaces island with peninsula for more open space and more convenient operation. Shiloh Cabinetry,
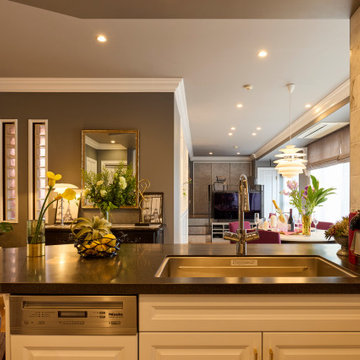
Idée de décoration pour une cuisine ouverte bohème en U de taille moyenne avec un évier posé, un placard à porte affleurante, des portes de placard blanches, un plan de travail en quartz modifié, une crédence grise, une crédence en carreau de porcelaine, un électroménager en acier inoxydable, un sol en vinyl, un sol noir, plan de travail noir et un plafond en lambris de bois.
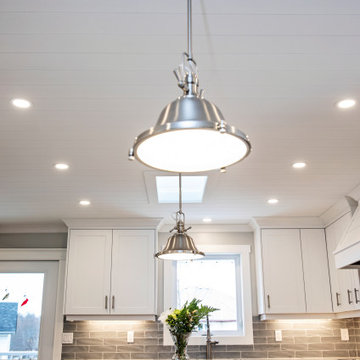
Cette image montre une grande cuisine américaine design en L avec un évier 2 bacs, des portes de placard blanches, un plan de travail en quartz, une crédence grise, une crédence en carreau de porcelaine, un électroménager en acier inoxydable, un sol en vinyl, îlot, un sol marron, un plan de travail blanc et un plafond en lambris de bois.
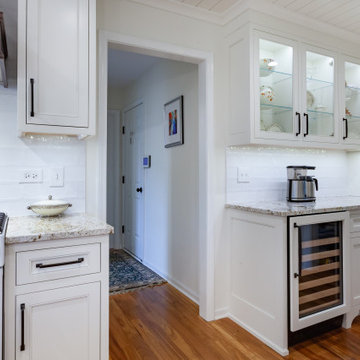
Réalisation d'une cuisine américaine champêtre en L de taille moyenne avec un évier de ferme, un placard à porte affleurante, des portes de placard blanches, un plan de travail en granite, une crédence blanche, une crédence en carreau de porcelaine, un électroménager blanc, parquet clair, une péninsule, un sol orange, un plan de travail beige et un plafond en lambris de bois.
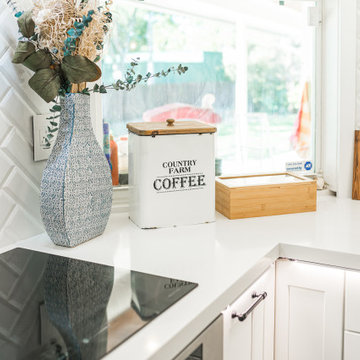
Inspiration pour une grande cuisine ouverte rustique avec un évier de ferme, un placard à porte shaker, des portes de placard blanches, un plan de travail en quartz modifié, une crédence blanche, une crédence en carreau de porcelaine, un électroménager en acier inoxydable, un sol en carrelage de porcelaine, îlot, un sol marron, un plan de travail blanc et un plafond en lambris de bois.
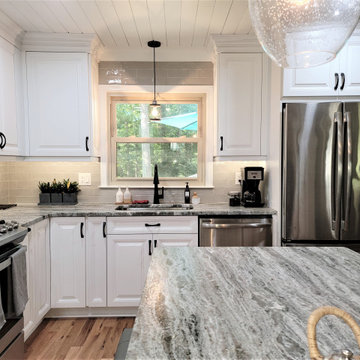
This started out as a dining room and living room and we tore down the separating wall and opening up another wall into the family room. Every part of this kitchen had great attention to detail from the shiplap ceiling to the backsplash tile taken to the ceiling above the door/window/hood. The countertop is a gorgeous quartzite with a honed leather texture and the cabinets are all wood raised panel. We included some glass panels in the wall cabinets over the buffet area, made a functional island that incorporates a built in microwave, storage, and seating. We put in LED recessed lighting, pendant lights over the island, and under cabinet lighting. The flooring is a rustic pre-finished hardwood floor.
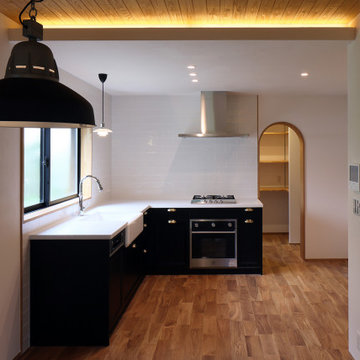
Re・make |Studio tanpopo-gumi|
受継ぐ住まいのリノベーション
オーブンを組み込んだオープンキッチン
奥にはパントリーを設けています
Réalisation d'une grande arrière-cuisine encastrable nordique en L avec un évier 1 bac, des portes de placard noires, un plan de travail en surface solide, une crédence blanche, une crédence en carreau de porcelaine, un sol en bois brun, un plan de travail blanc et un plafond en lambris de bois.
Réalisation d'une grande arrière-cuisine encastrable nordique en L avec un évier 1 bac, des portes de placard noires, un plan de travail en surface solide, une crédence blanche, une crédence en carreau de porcelaine, un sol en bois brun, un plan de travail blanc et un plafond en lambris de bois.
Idées déco de cuisines avec une crédence en carreau de porcelaine et un plafond en lambris de bois
6