Idées déco de cuisines avec une crédence en carreau de porcelaine et un plan de travail marron
Trier par :
Budget
Trier par:Populaires du jour
61 - 80 sur 1 496 photos
1 sur 3

Réalisation d'une cuisine américaine champêtre en L de taille moyenne avec un évier de ferme, un placard à porte shaker, des portes de placard blanches, un plan de travail en bois, une crédence blanche, une crédence en carreau de porcelaine, un électroménager en acier inoxydable, un sol en bois brun, îlot, un sol multicolore et un plan de travail marron.
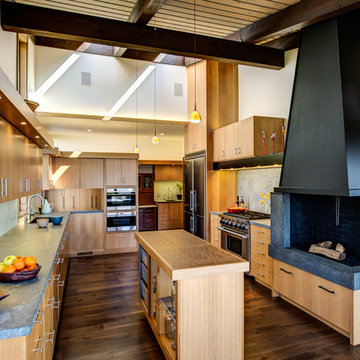
Treve Johnson
Idées déco pour une grande cuisine américaine rétro en U et bois clair avec un évier encastré, un placard à porte plane, un plan de travail en stéatite, une crédence grise, une crédence en carreau de porcelaine, un électroménager en acier inoxydable, parquet foncé, îlot, un sol marron et un plan de travail marron.
Idées déco pour une grande cuisine américaine rétro en U et bois clair avec un évier encastré, un placard à porte plane, un plan de travail en stéatite, une crédence grise, une crédence en carreau de porcelaine, un électroménager en acier inoxydable, parquet foncé, îlot, un sol marron et un plan de travail marron.

Cold Spring Farm Kitchen. Photo by Angle Eye Photography.
Idées déco pour une grande cuisine américaine montagne en bois vieilli et L avec un électroménager en acier inoxydable, un placard avec porte à panneau surélevé, une crédence blanche, une crédence en carreau de porcelaine, parquet clair, îlot, un sol marron, un évier de ferme, un plan de travail en granite et un plan de travail marron.
Idées déco pour une grande cuisine américaine montagne en bois vieilli et L avec un électroménager en acier inoxydable, un placard avec porte à panneau surélevé, une crédence blanche, une crédence en carreau de porcelaine, parquet clair, îlot, un sol marron, un évier de ferme, un plan de travail en granite et un plan de travail marron.

Aménagement d'une cuisine américaine contemporaine en L de taille moyenne avec un évier posé, un placard à porte plane, des portes de placard blanches, un plan de travail en bois, une crédence grise, une crédence en carreau de porcelaine, un électroménager en acier inoxydable, aucun îlot, un sol marron et un plan de travail marron.

Cette photo montre une cuisine américaine craftsman en L de taille moyenne avec un évier encastré, un placard à porte shaker, des portes de placard blanches, un plan de travail en quartz modifié, une crédence bleue, une crédence en carreau de porcelaine, un électroménager en acier inoxydable, parquet clair, îlot, un sol jaune et un plan de travail marron.
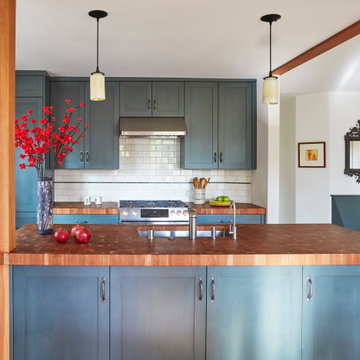
Cette photo montre une cuisine ouverte linéaire et encastrable craftsman de taille moyenne avec un évier encastré, un placard à porte shaker, des portes de placard bleues, un plan de travail en bois, une crédence blanche, une crédence en carreau de porcelaine, un sol en bois brun, îlot, un sol marron et un plan de travail marron.
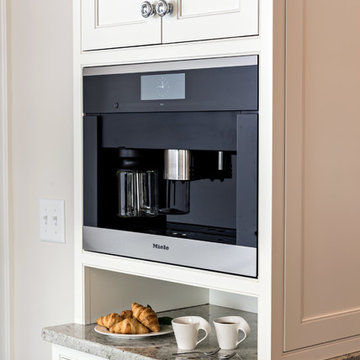
Idées déco pour une cuisine ouverte encastrable classique en L de taille moyenne avec un évier de ferme, des portes de placard blanches, un plan de travail en granite, une crédence marron, un sol en bois brun, îlot, un sol marron, un plan de travail marron, une crédence en carreau de porcelaine et un placard à porte affleurante.
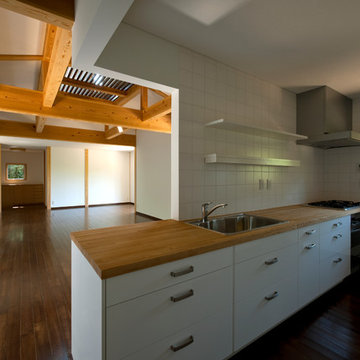
Aménagement d'une cuisine linéaire scandinave fermée et de taille moyenne avec des portes de placard blanches, un plan de travail en bois, une crédence blanche, une crédence en carreau de porcelaine, 2 îlots et un plan de travail marron.

Exemple d'une cuisine parallèle tendance fermée et de taille moyenne avec un évier encastré, un placard à porte plane, des portes de placard noires, un plan de travail en bois, une crédence noire, une crédence en carreau de porcelaine, un électroménager noir, un sol en marbre, îlot et un plan de travail marron.

This 1910 West Highlands home was so compartmentalized that you couldn't help to notice you were constantly entering a new room every 8-10 feet. There was also a 500 SF addition put on the back of the home to accommodate a living room, 3/4 bath, laundry room and back foyer - 350 SF of that was for the living room. Needless to say, the house needed to be gutted and replanned.
Kitchen+Dining+Laundry-Like most of these early 1900's homes, the kitchen was not the heartbeat of the home like they are today. This kitchen was tucked away in the back and smaller than any other social rooms in the house. We knocked out the walls of the dining room to expand and created an open floor plan suitable for any type of gathering. As a nod to the history of the home, we used butcherblock for all the countertops and shelving which was accented by tones of brass, dusty blues and light-warm greys. This room had no storage before so creating ample storage and a variety of storage types was a critical ask for the client. One of my favorite details is the blue crown that draws from one end of the space to the other, accenting a ceiling that was otherwise forgotten.
Primary Bath-This did not exist prior to the remodel and the client wanted a more neutral space with strong visual details. We split the walls in half with a datum line that transitions from penny gap molding to the tile in the shower. To provide some more visual drama, we did a chevron tile arrangement on the floor, gridded the shower enclosure for some deep contrast an array of brass and quartz to elevate the finishes.
Powder Bath-This is always a fun place to let your vision get out of the box a bit. All the elements were familiar to the space but modernized and more playful. The floor has a wood look tile in a herringbone arrangement, a navy vanity, gold fixtures that are all servants to the star of the room - the blue and white deco wall tile behind the vanity.
Full Bath-This was a quirky little bathroom that you'd always keep the door closed when guests are over. Now we have brought the blue tones into the space and accented it with bronze fixtures and a playful southwestern floor tile.
Living Room & Office-This room was too big for its own good and now serves multiple purposes. We condensed the space to provide a living area for the whole family plus other guests and left enough room to explain the space with floor cushions. The office was a bonus to the project as it provided privacy to a room that otherwise had none before.
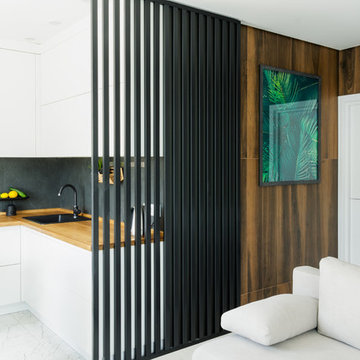
Небольшую зону кухни от гостиной отделяет реечная перегородка. Это решение позволило обеспечить правильную зональность помещения.
Фотограф: Лена Швоева
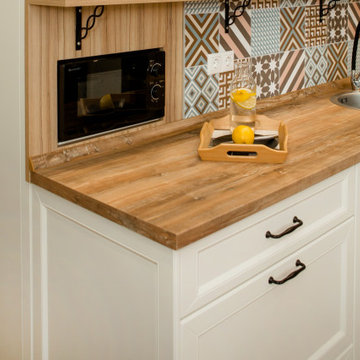
Сканди-кухня для молодой девушки в г. Обнинск, ЖК "Новый бульвар". Отказались от верхних шкафов, сделали акцент на фартуке. Решение по эргономике: - выдвижной посудосушитель;
- волшебный уголок;
- хоз. шкаф возле двери;
- столешница вместо подоконника.
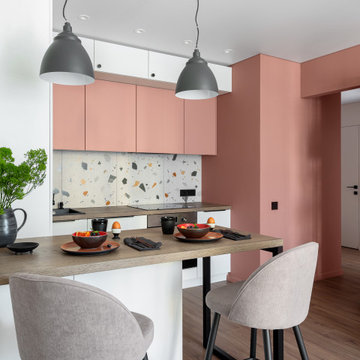
На небольшом пространстве удалось уместить полноценную кухню с барной стойкой. Фартук отделан терраццо
Inspiration pour une petite cuisine américaine bicolore nordique en L avec un évier 1 bac, un placard à porte plane, des portes de placard rose, un plan de travail en bois, une crédence multicolore, une crédence en carreau de porcelaine, un électroménager en acier inoxydable, un sol en bois brun, un sol marron et un plan de travail marron.
Inspiration pour une petite cuisine américaine bicolore nordique en L avec un évier 1 bac, un placard à porte plane, des portes de placard rose, un plan de travail en bois, une crédence multicolore, une crédence en carreau de porcelaine, un électroménager en acier inoxydable, un sol en bois brun, un sol marron et un plan de travail marron.

Кухня гостиная
Réalisation d'une cuisine ouverte linéaire design de taille moyenne avec un évier 1 bac, un placard à porte plane, des portes de placard blanches, un plan de travail en stratifié, une crédence marron, une crédence en carreau de porcelaine, un électroménager en acier inoxydable, un sol en carrelage de porcelaine, aucun îlot, un sol blanc et un plan de travail marron.
Réalisation d'une cuisine ouverte linéaire design de taille moyenne avec un évier 1 bac, un placard à porte plane, des portes de placard blanches, un plan de travail en stratifié, une crédence marron, une crédence en carreau de porcelaine, un électroménager en acier inoxydable, un sol en carrelage de porcelaine, aucun îlot, un sol blanc et un plan de travail marron.
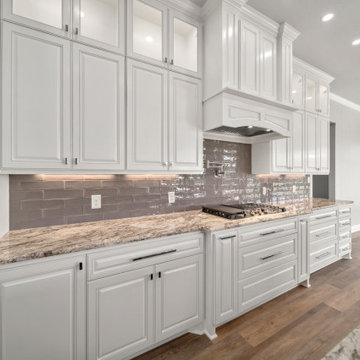
Exemple d'une grande cuisine ouverte chic en L avec un évier 1 bac, un placard à porte shaker, des portes de placard blanches, un plan de travail en granite, une crédence grise, une crédence en carreau de porcelaine, un électroménager en acier inoxydable, un sol en vinyl, îlot, un sol marron et un plan de travail marron.

Jessie Preza
Réalisation d'une cuisine encastrable tradition avec des portes de placard blanches, un sol en bois brun, îlot, un plan de travail en bois, un sol marron, un plan de travail marron, un évier 1 bac, une crédence blanche, une crédence en carreau de porcelaine, un placard à porte shaker et fenêtre au-dessus de l'évier.
Réalisation d'une cuisine encastrable tradition avec des portes de placard blanches, un sol en bois brun, îlot, un plan de travail en bois, un sol marron, un plan de travail marron, un évier 1 bac, une crédence blanche, une crédence en carreau de porcelaine, un placard à porte shaker et fenêtre au-dessus de l'évier.
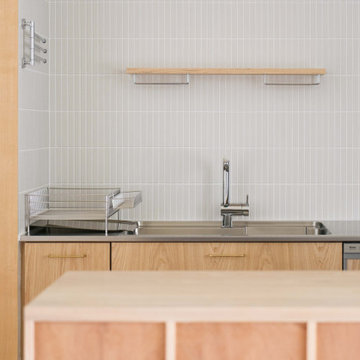
キッチンの両側に壁を建て、タオル掛けやバーを取り付けた。アイランドキッチンの場合、タオルの場所や道具の置き場など使い勝手が悪いように思う。濡れた手から滴っても問題ないようキッチン上でほとんどのことをこなせるよう配慮。水切りカゴも作業の邪魔にならないよう端っこに。その上に壁付けのタオル掛け。
Idée de décoration pour une cuisine américaine minimaliste en bois brun avec un évier intégré, un placard à porte plane, un plan de travail en inox, une crédence blanche, une crédence en carreau de porcelaine, un électroménager en acier inoxydable, parquet clair, îlot, un sol marron, un plan de travail marron, un plafond en lambris de bois et fenêtre au-dessus de l'évier.
Idée de décoration pour une cuisine américaine minimaliste en bois brun avec un évier intégré, un placard à porte plane, un plan de travail en inox, une crédence blanche, une crédence en carreau de porcelaine, un électroménager en acier inoxydable, parquet clair, îlot, un sol marron, un plan de travail marron, un plafond en lambris de bois et fenêtre au-dessus de l'évier.
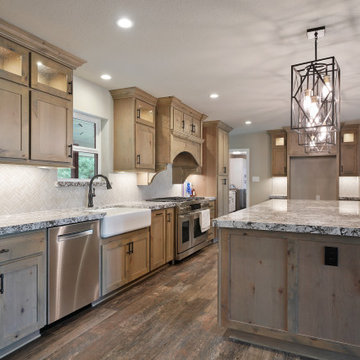
Interior remodel Kitchen, ½ Bath, Utility, Family, Foyer, Living, Fireplace, Porte-Cochere, Rear Porch
Porte-Cochere Removed Privacy wall opening the entire main entrance area. Add cultured Stone to Columns base.
Foyer Entry Removed Walls, Halls, Storage, Utility to open into great room that flows into Kitchen and Dining.
Dining Fireplace was completely rebuilt and finished with cultured stone. New hardwood flooring. Large Fan.
Kitchen all new Custom Stained Cabinets with Under Cabinet and Interior lighting and Seeded Glass. New Tops, Backsplash, Island, Farm sink and Appliances that includes Gas oven and undercounter Icemaker.
Utility Space created. New Tops, Farm sink, Cabinets, Wood floor, Entry.
Back Patio finished with Extra large fans and Extra-large dog door.
Materials
Fireplace & Columns Cultured Stone
Counter tops 3 CM Bianco Antico Granite with 2” Mitered Edge
Flooring Karndean Van Gogh Ridge Core SCB99 Reclaimed Redwood
Backsplash Herringbone EL31 Beige 1X3
Kohler 6489-0 White Cast Iron Whitehaven Farm Sink
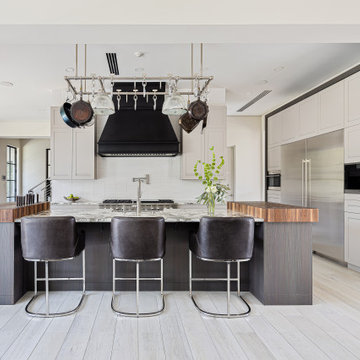
"Form and function should be one, joined in a spiritual union." Frank Lloyd Wright
And so it is in this custom kitchen design featuring dual Walnut End Grain Butcher Blocks. One side boasts removable stainless steel trivets for resting hot pans onto the wood surface while the other includes a running knife slot and waste cutout perfect for chopping.
This project has beautiful form and functions flawlessly, the perfect union.
Design by: Katie Stanfield of The Cottage and Connie Howard.
Photography by Eric Elberson.
Wood Tops built by Grothouse In.
Cabinetry by Bentwood Luxury Kitchens.

A refurbished antique sink completed this very special butlers pantry space.
Damianos Photography
Idée de décoration pour une petite cuisine tradition en L fermée avec un évier encastré, un placard à porte vitrée, un plan de travail en bois, une crédence bleue, une crédence en carreau de porcelaine, un électroménager en acier inoxydable, aucun îlot, un sol marron, un plan de travail marron, des portes de placard bleues et un sol en bois brun.
Idée de décoration pour une petite cuisine tradition en L fermée avec un évier encastré, un placard à porte vitrée, un plan de travail en bois, une crédence bleue, une crédence en carreau de porcelaine, un électroménager en acier inoxydable, aucun îlot, un sol marron, un plan de travail marron, des portes de placard bleues et un sol en bois brun.
Idées déco de cuisines avec une crédence en carreau de porcelaine et un plan de travail marron
4