Idées déco de cuisines avec une crédence en carreau de porcelaine et un sol beige
Trier par :
Budget
Trier par:Populaires du jour
81 - 100 sur 7 779 photos
1 sur 3
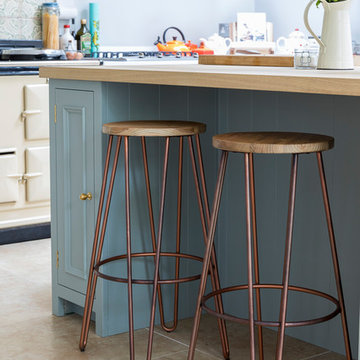
The new back extension houses a large family kitchen with shaker style cabinets in various shades. Copper pendant lights as well as other copper elements have been used throughout the space.
A breakfast bar area has been created in the kitchen island and industrial style stools have been used.
Photography by Chris Snook
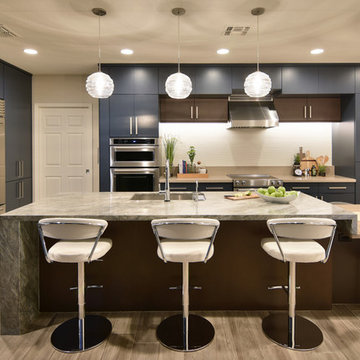
Interior Designer: Moxie Design Studio, LLC
Construction: Pankow Construction, Inc.
Photography: Jeff Beene
Réalisation d'une grande cuisine américaine tradition avec un évier encastré, un placard à porte plane, des portes de placard bleues, un plan de travail en quartz modifié, une crédence blanche, une crédence en carreau de porcelaine, un électroménager en acier inoxydable, un sol en carrelage de porcelaine, îlot et un sol beige.
Réalisation d'une grande cuisine américaine tradition avec un évier encastré, un placard à porte plane, des portes de placard bleues, un plan de travail en quartz modifié, une crédence blanche, une crédence en carreau de porcelaine, un électroménager en acier inoxydable, un sol en carrelage de porcelaine, îlot et un sol beige.
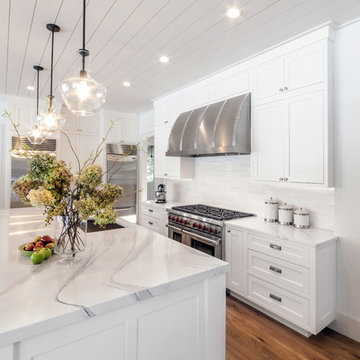
This beautiful kitchen with Medallion Cabinetry, Cambria Quartdz Countertops and Wide plank flooring is the definition of dream kitchen. Designed by Kathleen Fredrich of Lakeville Kitchen and Bath, utilizing the Medallion Inset Beaded Santa Cruz Door Style with White Icing Classic Paint, and Brittanica Cambria Countertops.

Idée de décoration pour une cuisine bohème en U et bois clair fermée et de taille moyenne avec une crédence rouge, un électroménager en acier inoxydable, un sol en liège, un évier 2 bacs, un placard à porte shaker, plan de travail en marbre, une crédence en carreau de porcelaine, une péninsule et un sol beige.
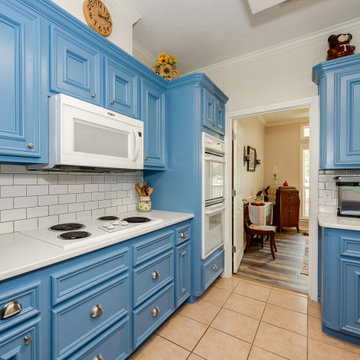
To enhance the kitchen’s aesthetic appeal, we prioritized updating these elements. We replaced the laminate countertops with sleek, pristine white quartz countertops and swapped out the backsplash with classic white subway tiles, which perfectly complement the farmhouse style of the home. Additionally, we installed a modern sink and faucet to complete the updated look.
We also refreshed all the kitchen cabinets with a new coat of paint and updated the knobs and pulls. During our discussions about their desired ambiance, the clients preferred a “comfortable and casual” feel. Inspired by a pair of well-worn jeans and a mason jar displayed in the space, we chose a soft, faded navy blue for the cabinets to introduce a striking splash of color.

Step into the world of "Sleek Elegance," where a contemporary kitchen renovation awaits. Embracing an open concept design, this project boasts slim shaker cabinets that exude modern simplicity and refined style. The focal point of the space is the striking stone hood, adding a touch of natural allure and architectural grandeur. Discover the perfect balance of functionality and sophistication in this captivating culinary haven, where every detail is thoughtfully curated to create a space that is both inviting and effortlessly chic.

Cette photo montre une très grande cuisine ouverte linéaire, bicolore et noire et bois nature en bois vieilli avec un évier encastré, un placard à porte plane, une crédence grise, une crédence en carreau de porcelaine, un électroménager en acier inoxydable, parquet clair, îlot, un sol beige, un plan de travail blanc, un plafond voûté et un plan de travail en quartz.

Cette photo montre une grande cuisine ouverte encastrable sud-ouest américain en U avec un évier 1 bac, un placard à porte plane, des portes de placard noires, un plan de travail en quartz modifié, une crédence beige, une crédence en carreau de porcelaine, un sol en carrelage de porcelaine, îlot, un sol beige, un plan de travail beige et un plafond en bois.

Exemple d'une grande cuisine américaine linéaire tendance avec un évier 1 bac, un placard à porte plane, des portes de placard grises, un plan de travail en quartz modifié, une crédence noire, une crédence en carreau de porcelaine, un électroménager noir, un sol en bois brun, aucun îlot, un sol beige et plan de travail noir.

www.genevacabinet.com . . . Geneva Cabinet Company, Lake Geneva WI, Kitchen with NanaWall window to screened in porch, Medallion Gold cabinetry, painted white cabinetry with Navy island, cooktop in island, cabinetry to ceiling with upper display cabinets, paneled ceiling, nautical lighting,

Cette photo montre une cuisine ouverte nature en L et bois foncé avec un évier de ferme, un placard à porte shaker, un plan de travail en granite, une crédence grise, une crédence en carreau de porcelaine, un électroménager en acier inoxydable, un sol en carrelage de porcelaine, îlot, un sol beige, un plan de travail beige et poutres apparentes.

Custom built walnut cabinetry with a waterfall quartz island. The walls of cabinetry are wrapped with similar waterfall forms. Thermador appliances are set in flush with the flat walnut veneer doors.
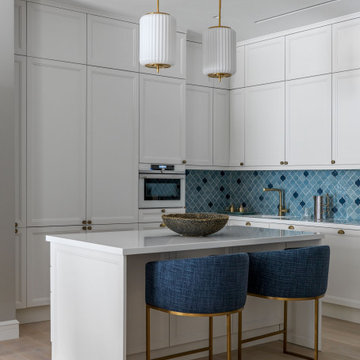
Idée de décoration pour une cuisine encastrable tradition en L de taille moyenne avec un évier intégré, un placard à porte shaker, des portes de placard blanches, une crédence bleue, une crédence en carreau de porcelaine, parquet clair, îlot, un sol beige et un plan de travail blanc.
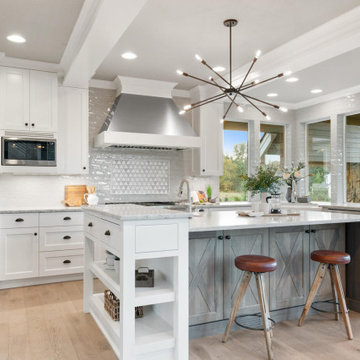
Idées déco pour une grande cuisine classique en U avec un évier de ferme, un placard à porte shaker, des portes de placard blanches, un plan de travail en quartz modifié, une crédence grise, une crédence en carreau de porcelaine, un électroménager en acier inoxydable, parquet clair, îlot, un plan de travail gris et un sol beige.
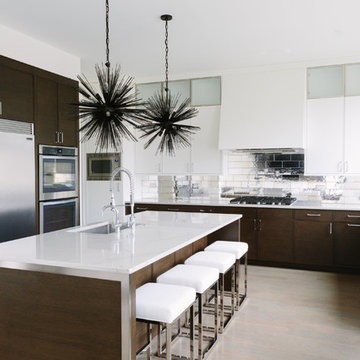
Photo Credit:
Aimée Mazzenga
Cette image montre une cuisine ouverte minimaliste en L avec un évier encastré, un placard à porte affleurante, des portes de placard blanches, plan de travail carrelé, une crédence métallisée, une crédence en carreau de porcelaine, un électroménager en acier inoxydable, parquet clair, îlot, un sol beige et un plan de travail blanc.
Cette image montre une cuisine ouverte minimaliste en L avec un évier encastré, un placard à porte affleurante, des portes de placard blanches, plan de travail carrelé, une crédence métallisée, une crédence en carreau de porcelaine, un électroménager en acier inoxydable, parquet clair, îlot, un sol beige et un plan de travail blanc.

Custom kitchen with black wenge ravine and bronze applied metal finish to doors and panels. Custom handmade brass trim to kickfaces and shadowlines. Miele and Sub-Zero appliances. Porcelain benchtops and splashbacks. Photo Credit: Edge Design Consultants.
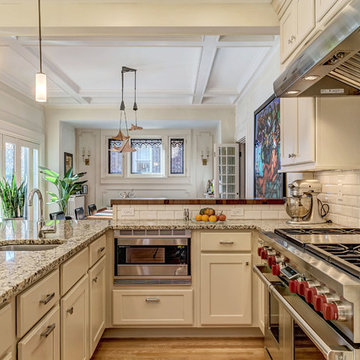
Woodharbor Custom Cabinetry
Idées déco pour une cuisine américaine classique de taille moyenne avec un évier encastré, un placard à porte shaker, des portes de placard beiges, un plan de travail en granite, une crédence beige, une crédence en carreau de porcelaine, un électroménager en acier inoxydable, parquet clair, un sol beige et un plan de travail beige.
Idées déco pour une cuisine américaine classique de taille moyenne avec un évier encastré, un placard à porte shaker, des portes de placard beiges, un plan de travail en granite, une crédence beige, une crédence en carreau de porcelaine, un électroménager en acier inoxydable, parquet clair, un sol beige et un plan de travail beige.
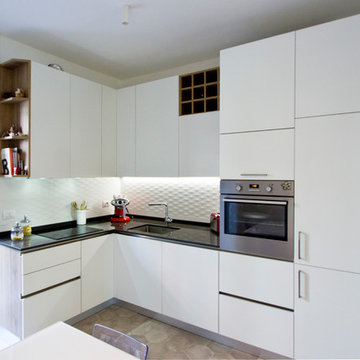
Vista cucina. Piastrelle in gres porcellanato esagonali: FAP ceramiche, serie Firenze, colore bianco.
Cucina stile minimal, bianco e legno, top in okite.
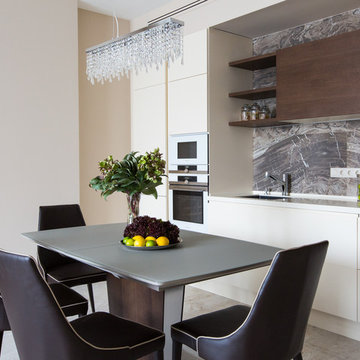
Елена Большакова
Inspiration pour une cuisine ouverte linéaire design en bois foncé de taille moyenne avec un évier encastré, un placard à porte plane, un plan de travail en surface solide, une crédence marron, une crédence en carreau de porcelaine, un électroménager blanc, un sol en carrelage de porcelaine et un sol beige.
Inspiration pour une cuisine ouverte linéaire design en bois foncé de taille moyenne avec un évier encastré, un placard à porte plane, un plan de travail en surface solide, une crédence marron, une crédence en carreau de porcelaine, un électroménager blanc, un sol en carrelage de porcelaine et un sol beige.
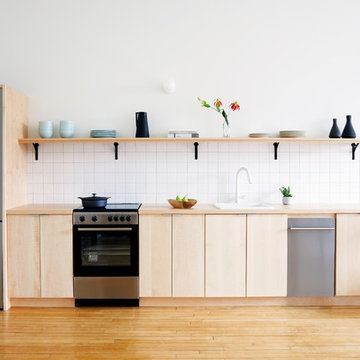
Photo Credit: Christian Harder
Réalisation d'une petite cuisine américaine linéaire nordique en bois clair avec un évier posé, un placard à porte plane, un plan de travail en bois, une crédence blanche, une crédence en carreau de porcelaine, un électroménager en acier inoxydable, parquet clair, aucun îlot et un sol beige.
Réalisation d'une petite cuisine américaine linéaire nordique en bois clair avec un évier posé, un placard à porte plane, un plan de travail en bois, une crédence blanche, une crédence en carreau de porcelaine, un électroménager en acier inoxydable, parquet clair, aucun îlot et un sol beige.
Idées déco de cuisines avec une crédence en carreau de porcelaine et un sol beige
5