Idées déco de cuisines avec une crédence en carreau de porcelaine et un sol en bois brun
Trier par :
Budget
Trier par:Populaires du jour
301 - 320 sur 21 857 photos
1 sur 3
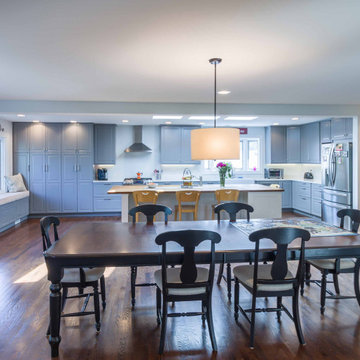
Réalisation d'une grande cuisine américaine design en L avec un placard à porte affleurante, des portes de placard grises, îlot, un plan de travail en quartz, une crédence blanche, un plan de travail blanc, une crédence en carreau de porcelaine, un électroménager en acier inoxydable, un sol en bois brun, un sol marron, un plafond en papier peint et un évier 2 bacs.

Aménagement d'une grande cuisine américaine encastrable moderne en L et bois brun avec un évier encastré, un placard à porte plane, un plan de travail en stéatite, une crédence noire, une crédence en carreau de porcelaine, un sol en bois brun, îlot, un sol marron et plan de travail noir.
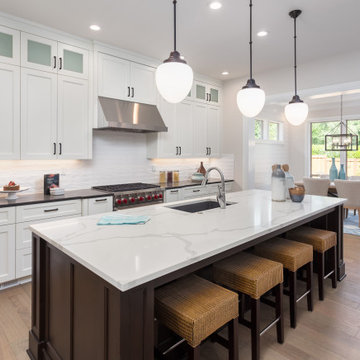
Perfect for casual living or easy entertainment, this open concept space features the kitchen transitioning into the dining room. The white ship lap walls and medium hardwood floors blend perfectly with the kitchen cabinetry.

Idées déco pour une cuisine ouverte linéaire et encastrable craftsman de taille moyenne avec un évier encastré, un placard à porte shaker, des portes de placard bleues, un plan de travail en bois, une crédence blanche, une crédence en carreau de porcelaine, un sol en bois brun, îlot, un sol marron et un plan de travail marron.
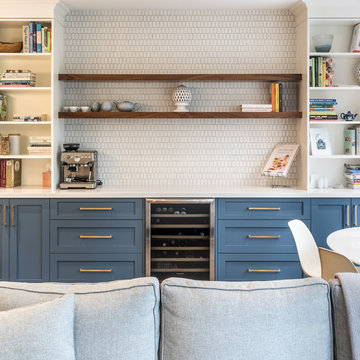
Exemple d'une grande cuisine ouverte chic en L avec un évier encastré, un placard à porte shaker, des portes de placard blanches, un plan de travail en quartz modifié, une crédence blanche, une crédence en carreau de porcelaine, un électroménager en acier inoxydable, un sol en bois brun, îlot, un sol marron et un plan de travail blanc.

Windows reaching a grand 12’ in height fully capture the allurement of the area, bringing the outdoors into each space. Furthermore, the large 16’ multi-paneled doors provide the constant awareness of forest life just beyond. The unique roof lines are mimicked throughout the home with trapezoid transom windows, ensuring optimal daylighting and design interest. A standing-seam metal, clads the multi-tiered shed-roof line. The dark aesthetic of the roof anchors the home and brings a cohesion to the exterior design. The contemporary exterior is comprised of cedar shake, horizontal and vertical wood siding, and aluminum clad panels creating dimension while remaining true to the natural environment.
The Glo A5 double pane windows and doors were utilized for their cost-effective durability and efficiency. The A5 Series provides a thermally-broken aluminum frame with multiple air seals, low iron glass, argon filled glazing, and low-e coating. These features create an unparalleled double-pane product equipped for the variant northern temperatures of the region. With u-values as low as 0.280, these windows ensure year-round comfort.
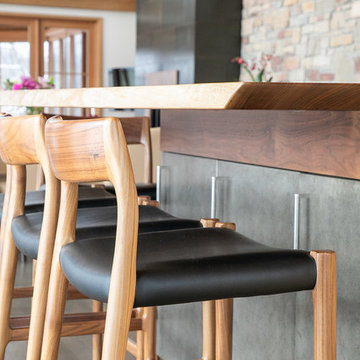
Designer: Paul Dybdahl
Photographer: Shanna Wolf
Designer’s Note: One of the main project goals was to develop a kitchen space that complimented the homes quality while blending elements of the new kitchen space with the homes eclectic materials.
Japanese Ash veneers were chosen for the main body of the kitchen for it's quite linear appeals. Quarter Sawn White Oak, in a natural finish, was chosen for the island to compliment the dark finished Quarter Sawn Oak floor that runs throughout this home.
The west end of the island, under the Walnut top, is a metal finished wood. This was to speak to the metal wrapped fireplace on the west end of the space.
A massive Walnut Log was sourced to create the 2.5" thick 72" long and 45" wide (at widest end) living edge top for an elevated seating area at the island. This was created from two pieces of solid Walnut, sliced and joined in a book-match configuration.
The homeowner loves the new space!!
Cabinets: Premier Custom-Built
Countertops: Leathered Granite The Granite Shop of Madison
Location: Vermont Township, Mt. Horeb, WI
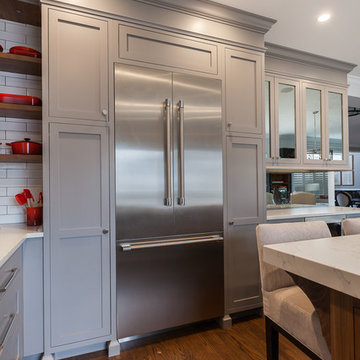
Exemple d'une grande cuisine américaine nature en U avec un évier de ferme, un plan de travail en quartz modifié, une crédence blanche, une crédence en carreau de porcelaine, un électroménager en acier inoxydable, un sol en bois brun, îlot, un sol marron et un plan de travail blanc.
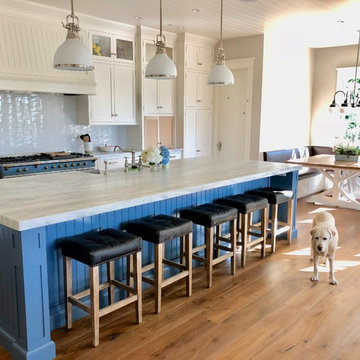
Inspiration pour une grande cuisine américaine linéaire rustique avec un placard à porte shaker, des portes de placard blanches, un plan de travail en granite, une crédence blanche, une crédence en carreau de porcelaine, un électroménager de couleur, îlot, un plan de travail blanc, un évier de ferme, un sol en bois brun et un sol marron.
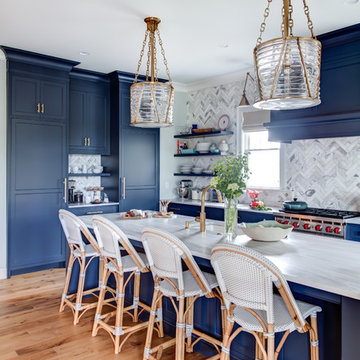
Bay Head, New Jersey Transitional Kitchen designed by Stonington Cabinetry & Designs
https://www.kountrykraft.com/photo-gallery/hale-navy-kitchen-cabinets-bay-head-nj-j103256/
Photography by Chris Veith
#KountryKraft #CustomCabinetry
Cabinetry Style: Inset/No Bead
Door Design: TW10 Hyrbid
Custom Color: Custom Paint Match to Benjamin Moore Hale Navy
Job Number: J103256
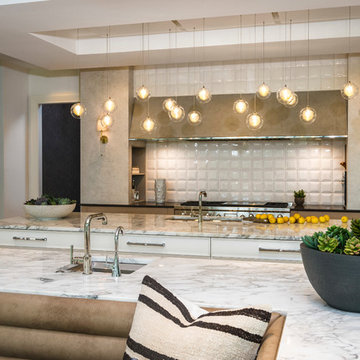
Cette photo montre une très grande cuisine ouverte tendance en L avec un évier encastré, un placard à porte plane, des portes de placard blanches, plan de travail en marbre, une crédence blanche, une crédence en carreau de porcelaine, un électroménager en acier inoxydable, un sol en bois brun, 2 îlots et un sol marron.
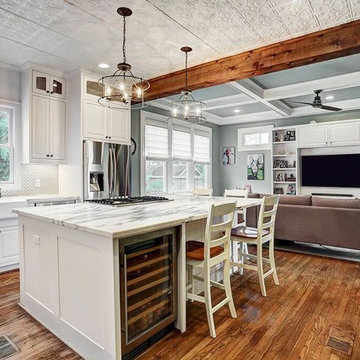
Réalisation d'une cuisine américaine champêtre avec un évier de ferme, un placard avec porte à panneau surélevé, des portes de placard blanches, plan de travail en marbre, une crédence blanche, une crédence en carreau de porcelaine, un électroménager en acier inoxydable, un sol en bois brun, 2 îlots et un sol marron.
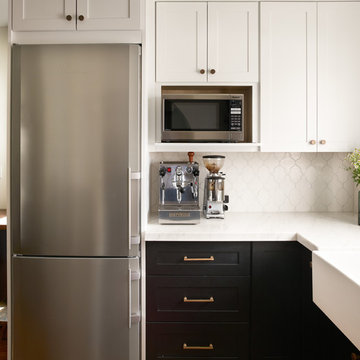
The contrast between white cabinets above and black cabinets below, as well as the different hardware adds visual interest to the project. All photos by Thomas Kuoh Photography.
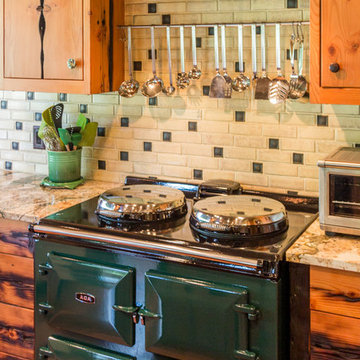
Caleb Melvin
Idées déco pour une grande cuisine américaine campagne en bois brun avec un plan de travail en granite, une crédence multicolore, une crédence en carreau de porcelaine, un électroménager de couleur, un sol en bois brun et îlot.
Idées déco pour une grande cuisine américaine campagne en bois brun avec un plan de travail en granite, une crédence multicolore, une crédence en carreau de porcelaine, un électroménager de couleur, un sol en bois brun et îlot.
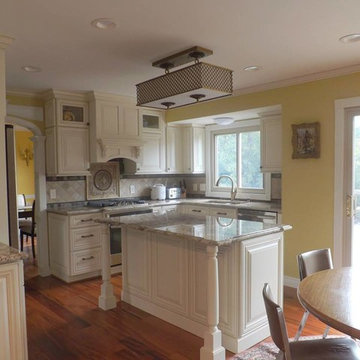
Idées déco pour une cuisine américaine classique en L de taille moyenne avec un évier encastré, un placard avec porte à panneau surélevé, des portes de placard blanches, un plan de travail en granite, une crédence bleue, une crédence en carreau de porcelaine, un électroménager en acier inoxydable, un sol en bois brun et îlot.
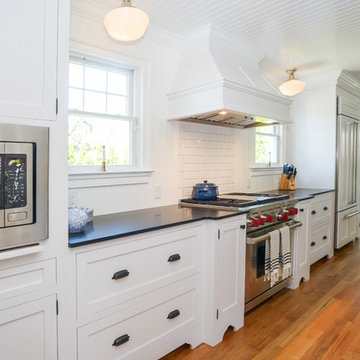
Idée de décoration pour une grande cuisine ouverte parallèle marine avec un évier de ferme, un placard à porte shaker, des portes de placard blanches, un plan de travail en quartz modifié, une crédence blanche, une crédence en carreau de porcelaine, un électroménager en acier inoxydable, un sol en bois brun et îlot.
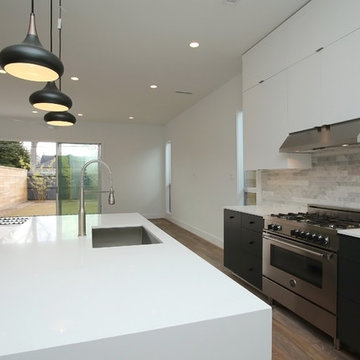
Rockbait
Cette photo montre une petite cuisine américaine parallèle moderne avec un évier encastré, un placard à porte plane, des portes de placard blanches, un plan de travail en surface solide, une crédence grise, une crédence en carreau de porcelaine, un électroménager en acier inoxydable, un sol en bois brun et îlot.
Cette photo montre une petite cuisine américaine parallèle moderne avec un évier encastré, un placard à porte plane, des portes de placard blanches, un plan de travail en surface solide, une crédence grise, une crédence en carreau de porcelaine, un électroménager en acier inoxydable, un sol en bois brun et îlot.
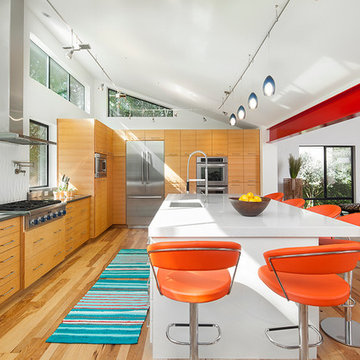
Heimsath Architects, Spring Builders and Fine Focus Photography
Inspiration pour une cuisine ouverte design en bois clair et L de taille moyenne avec un électroménager en acier inoxydable, un placard à porte plane, un plan de travail en quartz modifié, une crédence blanche, un évier encastré, une crédence en carreau de porcelaine, un sol en bois brun et îlot.
Inspiration pour une cuisine ouverte design en bois clair et L de taille moyenne avec un électroménager en acier inoxydable, un placard à porte plane, un plan de travail en quartz modifié, une crédence blanche, un évier encastré, une crédence en carreau de porcelaine, un sol en bois brun et îlot.

This spice cabinet was a unique design because the homeowner loves to cook, and wanted to utilize the limited cabinetry space to optimize all the spices she likes to cook with. So we came up with a concept that not only maximizes her space, but also close to the stove top.
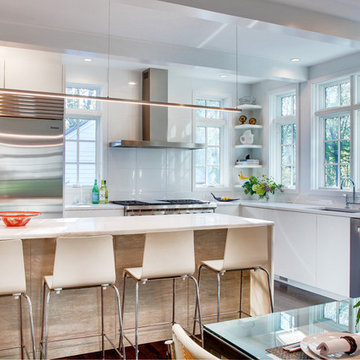
modern kitchen addition to a renovated 40's colonial
Idées déco pour une petite cuisine américaine contemporaine en L avec un évier 1 bac, un placard à porte plane, des portes de placard blanches, un plan de travail en quartz, une crédence blanche, une crédence en carreau de porcelaine, un électroménager en acier inoxydable, un sol en bois brun et îlot.
Idées déco pour une petite cuisine américaine contemporaine en L avec un évier 1 bac, un placard à porte plane, des portes de placard blanches, un plan de travail en quartz, une crédence blanche, une crédence en carreau de porcelaine, un électroménager en acier inoxydable, un sol en bois brun et îlot.
Idées déco de cuisines avec une crédence en carreau de porcelaine et un sol en bois brun
16