Idées déco de cuisines avec une crédence en carreau de porcelaine et un sol en bois brun
Trier par :
Budget
Trier par:Populaires du jour
141 - 160 sur 21 828 photos
1 sur 3
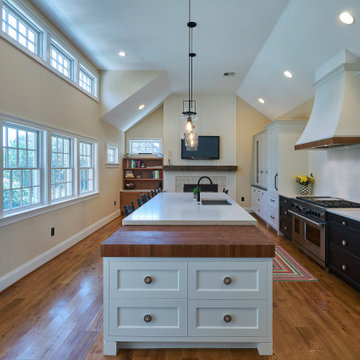
This sun-filled farmhouse kitchen is the focal point of this home’s new addition. The kitchen is white with wood elements, giving it a contemporary feel. From the recessed outlets in the island, to the columns adorning the island, to the hood with walnut trim, to the paneled refrigerator that matches the cabinetry, every detail was customized for the homeowners. The kitchen is anchored by a large island with seating for seven and tons of storage. The island is bookended by additional components topped by walnut butcher block counters. One end serves as a table and the other end is an extra area for food prep and storage. There is also a cutting board integrated into the sink. The white quartz on the island and main kitchen counters and white subway tile backsplash give the kitchen a modern, sleek look. The walnut trim around the hood is a special touch that ties directly into the walnut butcher block counters.
After tearing down this home's existing addition, we set out to create a new addition with a modern farmhouse feel that still blended seamlessly with the original house. The addition includes a kitchen great room, laundry room and sitting room. Outside, we perfectly aligned the cupola on top of the roof, with the upper story windows and those with the lower windows, giving the addition a clean and crisp look. Using granite from Chester County, mica schist stone and hardy plank siding on the exterior walls helped the addition to blend in seamlessly with the original house. Inside, we customized each new space by paying close attention to the little details. Reclaimed wood for the mantle and shelving, sleek and subtle lighting under the reclaimed shelves, unique wall and floor tile, recessed outlets in the island, walnut trim on the hood, paneled appliances, and repeating materials in a symmetrical way work together to give the interior a sophisticated yet comfortable feel.
Rudloff Custom Builders has won Best of Houzz for Customer Service in 2014, 2015 2016, 2017 and 2019. We also were voted Best of Design in 2016, 2017, 2018, 2019 which only 2% of professionals receive. Rudloff Custom Builders has been featured on Houzz in their Kitchen of the Week, What to Know About Using Reclaimed Wood in the Kitchen as well as included in their Bathroom WorkBook article. We are a full service, certified remodeling company that covers all of the Philadelphia suburban area. This business, like most others, developed from a friendship of young entrepreneurs who wanted to make a difference in their clients’ lives, one household at a time. This relationship between partners is much more than a friendship. Edward and Stephen Rudloff are brothers who have renovated and built custom homes together paying close attention to detail. They are carpenters by trade and understand concept and execution. Rudloff Custom Builders will provide services for you with the highest level of professionalism, quality, detail, punctuality and craftsmanship, every step of the way along our journey together.
Specializing in residential construction allows us to connect with our clients early in the design phase to ensure that every detail is captured as you imagined. One stop shopping is essentially what you will receive with Rudloff Custom Builders from design of your project to the construction of your dreams, executed by on-site project managers and skilled craftsmen. Our concept: envision our client’s ideas and make them a reality. Our mission: CREATING LIFETIME RELATIONSHIPS BUILT ON TRUST AND INTEGRITY.
Photo Credit: Linda McManus Images
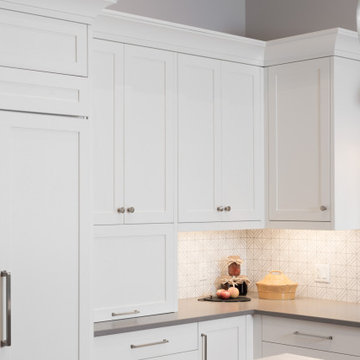
Réalisation d'une cuisine ouverte encastrable tradition en L de taille moyenne avec un évier encastré, un placard à porte shaker, des portes de placard blanches, un plan de travail en quartz modifié, une crédence multicolore, une crédence en carreau de porcelaine, un sol en bois brun, îlot et un plan de travail gris.

In-law suite addition poolside
Cette photo montre une cuisine ouverte parallèle tendance de taille moyenne avec un évier encastré, un placard avec porte à panneau encastré, des portes de placard blanches, un plan de travail en granite, une crédence grise, une crédence en carreau de porcelaine, un électroménager en acier inoxydable, un sol en bois brun, îlot, un sol marron et un plan de travail gris.
Cette photo montre une cuisine ouverte parallèle tendance de taille moyenne avec un évier encastré, un placard avec porte à panneau encastré, des portes de placard blanches, un plan de travail en granite, une crédence grise, une crédence en carreau de porcelaine, un électroménager en acier inoxydable, un sol en bois brun, îlot, un sol marron et un plan de travail gris.
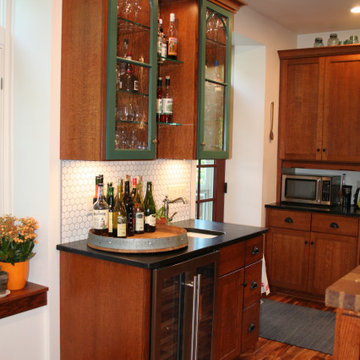
Inspiration pour une cuisine américaine rustique en L de taille moyenne avec un évier de ferme, un placard avec porte à panneau surélevé, des portes de placard marrons, un plan de travail en stéatite, une crédence blanche, une crédence en carreau de porcelaine, un électroménager en acier inoxydable, un sol en bois brun, îlot, un sol marron et plan de travail noir.
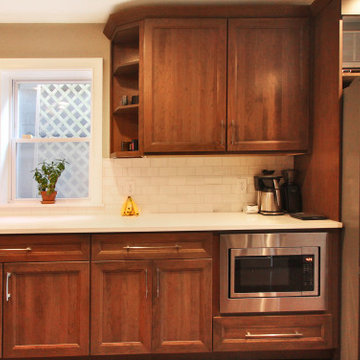
Blending the counterspace into the wall, this white porcelain subway tile backsplash provides a smooth transition and relief to the wall space and kitchen.
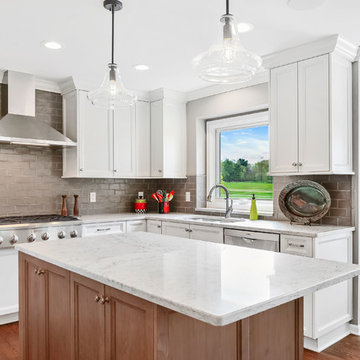
Inspiration pour une arrière-cuisine traditionnelle en U de taille moyenne avec un évier encastré, un placard à porte shaker, des portes de placard blanches, un plan de travail en quartz modifié, une crédence beige, une crédence en carreau de porcelaine, un électroménager en acier inoxydable, un sol en bois brun, îlot, un sol marron et un plan de travail beige.
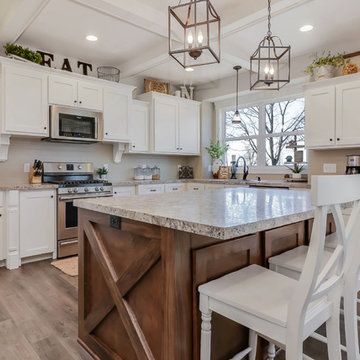
Idées déco pour une grande cuisine ouverte campagne en U avec un évier posé, un placard à porte shaker, des portes de placard blanches, une crédence beige, une crédence en carreau de porcelaine, un électroménager en acier inoxydable, un sol en bois brun, îlot, un sol marron et un plan de travail beige.
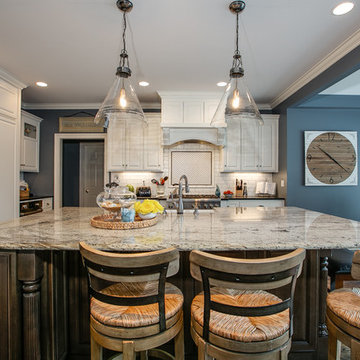
Tearing down a wall made a big difference on this project. If you view the before photos you will see we removed a wall that was located in the general area of the stools in this picture. To remove the wall we had to install a large double ply 24 inch LVL to clear the span. We also had to connect another beam to the newly installed beam that supported the Master Bedroom above.

Photography: Tamara Flanagan Photography
Inspiration pour une grande cuisine ouverte parallèle rustique avec un évier de ferme, des portes de placard blanches, un plan de travail en quartz modifié, une crédence bleue, une crédence en carreau de porcelaine, un électroménager blanc, un sol en bois brun, îlot, un sol marron, un plan de travail blanc et un placard avec porte à panneau encastré.
Inspiration pour une grande cuisine ouverte parallèle rustique avec un évier de ferme, des portes de placard blanches, un plan de travail en quartz modifié, une crédence bleue, une crédence en carreau de porcelaine, un électroménager blanc, un sol en bois brun, îlot, un sol marron, un plan de travail blanc et un placard avec porte à panneau encastré.
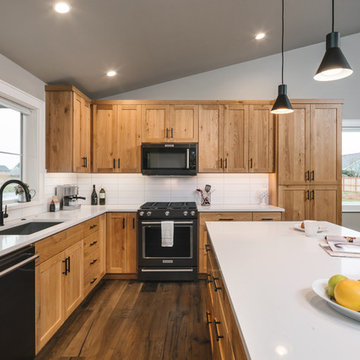
KuDa Photography
Aménagement d'une cuisine classique en L et bois clair de taille moyenne avec un évier encastré, une crédence blanche, une crédence en carreau de porcelaine, un électroménager noir, un sol en bois brun, un plan de travail blanc, un placard à porte shaker, un plan de travail en quartz modifié, îlot et un sol marron.
Aménagement d'une cuisine classique en L et bois clair de taille moyenne avec un évier encastré, une crédence blanche, une crédence en carreau de porcelaine, un électroménager noir, un sol en bois brun, un plan de travail blanc, un placard à porte shaker, un plan de travail en quartz modifié, îlot et un sol marron.
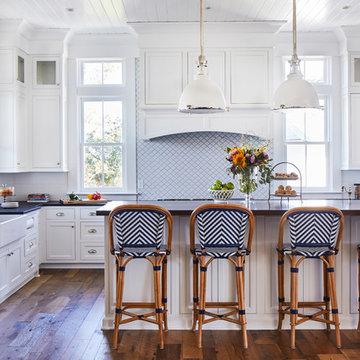
Exemple d'une grande cuisine bord de mer en L avec un évier de ferme, un plan de travail en stéatite, une crédence blanche, une crédence en carreau de porcelaine, un sol en bois brun, îlot, un sol marron, plan de travail noir, des portes de placard blanches et un placard à porte shaker.
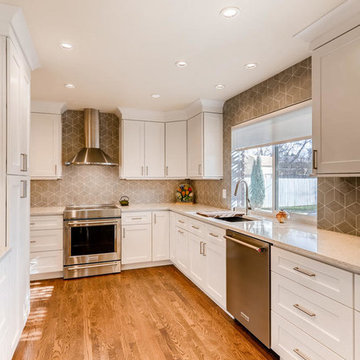
Aménagement d'une cuisine américaine classique en U de taille moyenne avec un évier encastré, un placard à porte shaker, des portes de placard blanches, un plan de travail en quartz modifié, une crédence grise, une crédence en carreau de porcelaine, un électroménager en acier inoxydable, un sol en bois brun, un sol marron et un plan de travail gris.
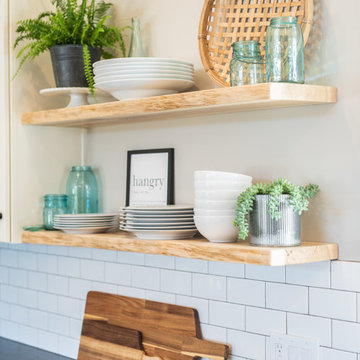
Jen Jones
Cette photo montre une cuisine ouverte nature en L de taille moyenne avec un évier de ferme, un placard à porte shaker, des portes de placard blanches, un plan de travail en granite, une crédence blanche, une crédence en carreau de porcelaine, un électroménager en acier inoxydable, un sol en bois brun, îlot et plan de travail noir.
Cette photo montre une cuisine ouverte nature en L de taille moyenne avec un évier de ferme, un placard à porte shaker, des portes de placard blanches, un plan de travail en granite, une crédence blanche, une crédence en carreau de porcelaine, un électroménager en acier inoxydable, un sol en bois brun, îlot et plan de travail noir.

This new construction timber lake house kitchen captures the long water views from both the island prep sink and perimeter clean up sink, which are both flanked by their own respective dishwashers. The homeowners often entertain parties of 14 to 20 friends and family who love to congregate in the kitchen and adjoining keeping room which necessitated the six-place snack bar. Although a large space overall, the work triangle was kept tight. Gourmet chef appliances include 2 warming drawers, 2 ovens and a steam oven, and a microwave, with a hidden drop-down TV tucked between them.
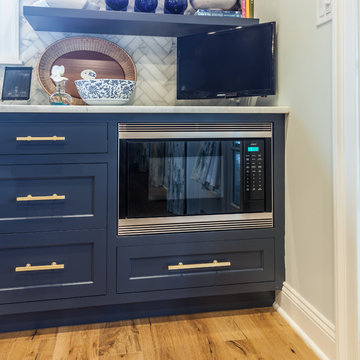
Bay Head, New Jersey Transitional Kitchen designed by Stonington Cabinetry & Designs
https://www.kountrykraft.com/photo-gallery/hale-navy-kitchen-cabinets-bay-head-nj-j103256/
Photography by Chris Veith
#KountryKraft #CustomCabinetry
Cabinetry Style: Inset/No Bead
Door Design: TW10 Hyrbid
Custom Color: Custom Paint Match to Benjamin Moore Hale Navy
Job Number: J103256
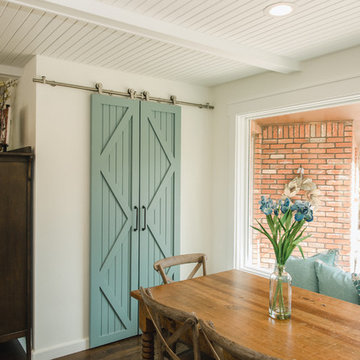
purelee photography
Idée de décoration pour une grande cuisine américaine linéaire marine avec un évier de ferme, un placard à porte shaker, des portes de placard blanches, un plan de travail en quartz modifié, une crédence blanche, une crédence en carreau de porcelaine, un électroménager en acier inoxydable, un sol en bois brun, îlot, un sol marron et un plan de travail blanc.
Idée de décoration pour une grande cuisine américaine linéaire marine avec un évier de ferme, un placard à porte shaker, des portes de placard blanches, un plan de travail en quartz modifié, une crédence blanche, une crédence en carreau de porcelaine, un électroménager en acier inoxydable, un sol en bois brun, îlot, un sol marron et un plan de travail blanc.

Kelli Boyd Photography
Inspiration pour une cuisine américaine bohème en U de taille moyenne avec un évier de ferme, un placard à porte shaker, un plan de travail en quartz, une crédence blanche, une crédence en carreau de porcelaine, un électroménager en acier inoxydable, un sol en bois brun, aucun îlot, un sol marron et des portes de placard bleues.
Inspiration pour une cuisine américaine bohème en U de taille moyenne avec un évier de ferme, un placard à porte shaker, un plan de travail en quartz, une crédence blanche, une crédence en carreau de porcelaine, un électroménager en acier inoxydable, un sol en bois brun, aucun îlot, un sol marron et des portes de placard bleues.
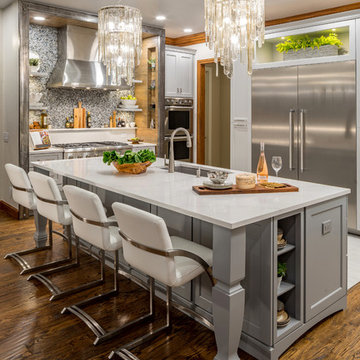
This creative transitional space was transformed from a very dated layout that did not function well for our homeowners - who enjoy cooking for both their family and friends. They found themselves cooking on a 30" by 36" tiny island in an area that had much more potential. A completely new floor plan was in order. An unnecessary hallway was removed to create additional space and a new traffic pattern. New doorways were created for access from the garage and to the laundry. Just a couple of highlights in this all Thermador appliance professional kitchen are the 10 ft island with two dishwashers (also note the heated tile area on the functional side of the island), double floor to ceiling pull-out pantries flanking the refrigerator, stylish soffited area at the range complete with burnished steel, niches and shelving for storage. Contemporary organic pendants add another unique texture to this beautiful, welcoming, one of a kind kitchen! Photos by David Cobb Photography.

Idée de décoration pour une très grande cuisine ouverte design en L avec un évier encastré, un placard à porte plane, des portes de placard blanches, plan de travail en marbre, une crédence blanche, une crédence en carreau de porcelaine, un électroménager en acier inoxydable, un sol en bois brun, 2 îlots et un sol marron.

Réalisation d'une grande cuisine ouverte encastrable méditerranéenne en bois clair et L avec un placard avec porte à panneau surélevé, une crédence multicolore, un sol en bois brun, 2 îlots, un évier de ferme, plan de travail en marbre, une crédence en carreau de porcelaine et un sol marron.
Idées déco de cuisines avec une crédence en carreau de porcelaine et un sol en bois brun
8