Idées déco de cuisines avec une crédence en carreau de porcelaine et un sol rouge
Trier par :
Budget
Trier par:Populaires du jour
1 - 20 sur 223 photos
1 sur 3

Idées déco pour une arrière-cuisine encastrable classique en U de taille moyenne avec un évier encastré, un placard à porte plane, des portes de placard blanches, un plan de travail en quartz modifié, une crédence blanche, une crédence en carreau de porcelaine, un sol en brique, un sol rouge et plan de travail noir.
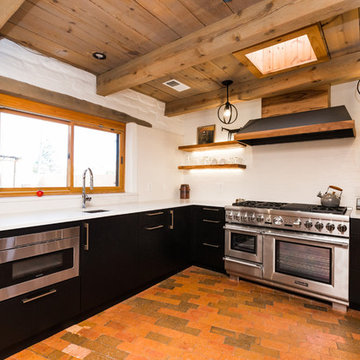
Real Home Photo
Cette image montre une cuisine chalet fermée et de taille moyenne avec un plan de travail en quartz modifié, une crédence blanche, une crédence en carreau de porcelaine, un électroménager en acier inoxydable, un sol en brique, îlot, un sol rouge et un plan de travail multicolore.
Cette image montre une cuisine chalet fermée et de taille moyenne avec un plan de travail en quartz modifié, une crédence blanche, une crédence en carreau de porcelaine, un électroménager en acier inoxydable, un sol en brique, îlot, un sol rouge et un plan de travail multicolore.

Réalisation d'une grande cuisine américaine tradition en U et bois clair avec un évier posé, un placard à porte plane, plan de travail carrelé, une crédence beige, une crédence en carreau de porcelaine, un électroménager en acier inoxydable, un sol en brique, îlot, un sol rouge, un plan de travail blanc et fenêtre au-dessus de l'évier.
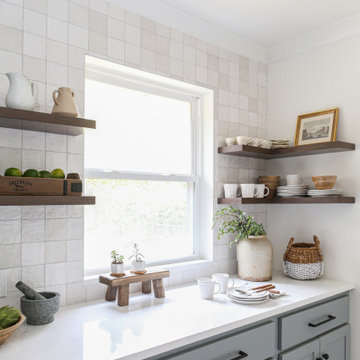
Kitchen in this midcentury home remodeled with extra storage in this butler's pantry.
Exemple d'une cuisine rétro en L fermée et de taille moyenne avec un évier de ferme, un placard à porte shaker, un plan de travail en quartz modifié, une crédence blanche, une crédence en carreau de porcelaine, un électroménager noir, tomettes au sol, îlot, un sol rouge et un plan de travail blanc.
Exemple d'une cuisine rétro en L fermée et de taille moyenne avec un évier de ferme, un placard à porte shaker, un plan de travail en quartz modifié, une crédence blanche, une crédence en carreau de porcelaine, un électroménager noir, tomettes au sol, îlot, un sol rouge et un plan de travail blanc.
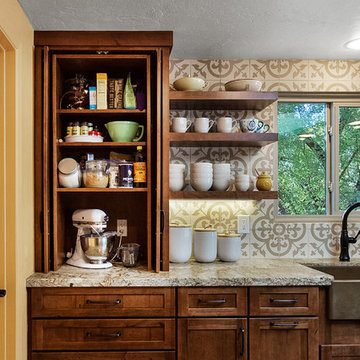
Designer: Matt Yaney
Photo Credit: KC Creative Designs
Idées déco pour une cuisine américaine classique en U de taille moyenne avec un évier posé, un placard à porte plane, des portes de placard marrons, un plan de travail en granite, une crédence beige, une crédence en carreau de porcelaine, un électroménager noir, tomettes au sol, îlot, un sol rouge et un plan de travail beige.
Idées déco pour une cuisine américaine classique en U de taille moyenne avec un évier posé, un placard à porte plane, des portes de placard marrons, un plan de travail en granite, une crédence beige, une crédence en carreau de porcelaine, un électroménager noir, tomettes au sol, îlot, un sol rouge et un plan de travail beige.
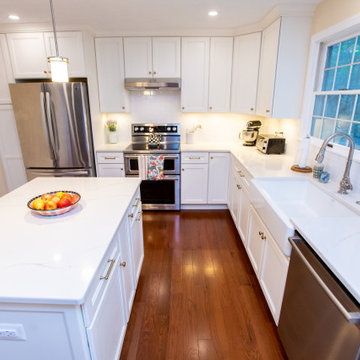
Working side of island
Cette image montre une cuisine américaine traditionnelle en U de taille moyenne avec un évier de ferme, un placard avec porte à panneau encastré, des portes de placard blanches, un plan de travail en surface solide, une crédence blanche, une crédence en carreau de porcelaine, un électroménager en acier inoxydable, parquet foncé, îlot, un sol rouge et un plan de travail blanc.
Cette image montre une cuisine américaine traditionnelle en U de taille moyenne avec un évier de ferme, un placard avec porte à panneau encastré, des portes de placard blanches, un plan de travail en surface solide, une crédence blanche, une crédence en carreau de porcelaine, un électroménager en acier inoxydable, parquet foncé, îlot, un sol rouge et un plan de travail blanc.
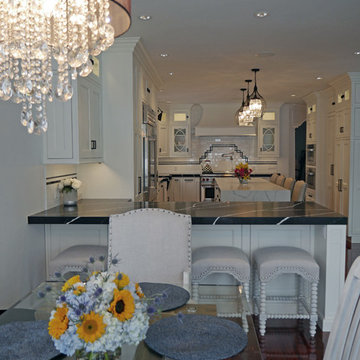
Alban Gega Photography
Cette image montre une grande cuisine américaine traditionnelle en U avec un évier de ferme, un placard à porte affleurante, des portes de placard blanches, un plan de travail en quartz modifié, une crédence blanche, une crédence en carreau de porcelaine, un électroménager en acier inoxydable, parquet foncé, îlot et un sol rouge.
Cette image montre une grande cuisine américaine traditionnelle en U avec un évier de ferme, un placard à porte affleurante, des portes de placard blanches, un plan de travail en quartz modifié, une crédence blanche, une crédence en carreau de porcelaine, un électroménager en acier inoxydable, parquet foncé, îlot et un sol rouge.
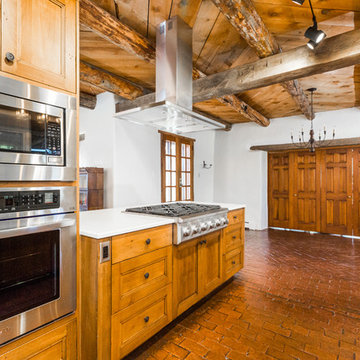
Aménagement d'une cuisine américaine parallèle sud-ouest américain en bois brun de taille moyenne avec un évier encastré, un placard à porte shaker, un plan de travail en quartz modifié, une crédence multicolore, une crédence en carreau de porcelaine, un électroménager en acier inoxydable, un sol en brique, une péninsule, un sol rouge et un plan de travail beige.
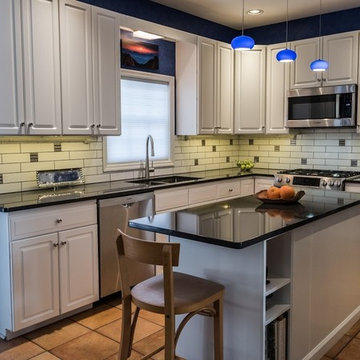
Contemporary kitchen redesign, using existing cabinets with a new beautiful composite countertop. The island was extended to add shelving and wine storage. A new custom backsplash was installed using subway tile and brushed metal accents. New stainless appliances complete the look.
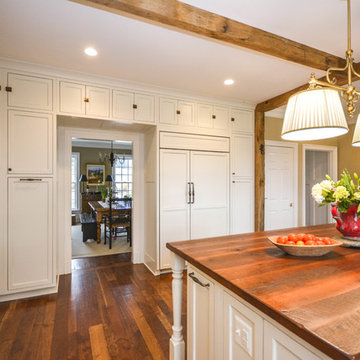
Réalisation d'une grande cuisine américaine encastrable champêtre en U avec un évier de ferme, un placard à porte shaker, des portes de placard blanches, un plan de travail en quartz modifié, une crédence blanche, une crédence en carreau de porcelaine, un sol en bois brun, îlot et un sol rouge.
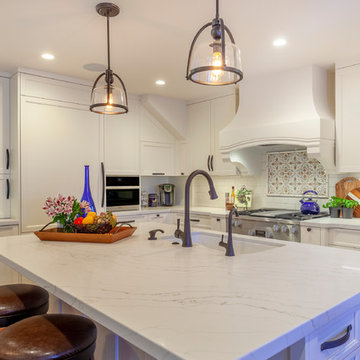
This transitional style living space is a breath of fresh air, beginning with the open concept kitchen featuring cool white walls, bronze pendant lighting and classically elegant Calacatta Dorada Quartz countertops by Vadara. White frameless cabinets by DeWils continue the soothing, modern color palette, resulting in a kitchen that balances a rustic Spanish aesthetic with bright, modern finishes. Mission red cement tile flooring lends the space a pop of Southern California charm that flows into a stunning stairwell highlighted by terracotta tile accents that complement without overwhelming the ceiling architecture above. The bathroom is a soothing escape with relaxing white relief subway tiles offset by wooden skylights and rich accents.
PROJECT DETAILS:
Style: Transitional
Countertops: Vadara Quartz (Calacatta Dorado)
Cabinets: White Frameless Cabinets, by DeWils
Hardware/Plumbing Fixture Finish: Oil Rubbed Bronze
Lighting Fixtures: Bronze Pendant lighting
Flooring: Cement Tile (color = Mission Red)
Tile/Backsplash: White subway with Terracotta accent
Paint Colors: White
Photographer: J.R. Maddox
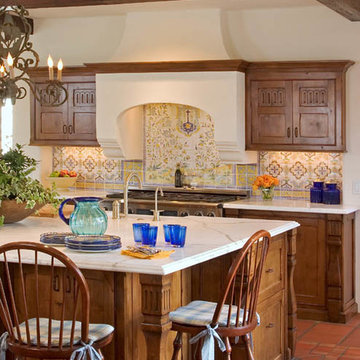
Réalisation d'une grande cuisine américaine champêtre en L et bois foncé avec un évier de ferme, un placard à porte shaker, plan de travail en marbre, une crédence en carreau de porcelaine, un électroménager en acier inoxydable, tomettes au sol, îlot, une crédence multicolore et un sol rouge.

Inspiration pour une cuisine traditionnelle en L fermée et de taille moyenne avec un évier encastré, un placard à porte shaker, des portes de placard blanches, un plan de travail en granite, une crédence marron, une crédence en carreau de porcelaine, un électroménager en acier inoxydable, parquet foncé, aucun îlot, un sol rouge et plan de travail noir.
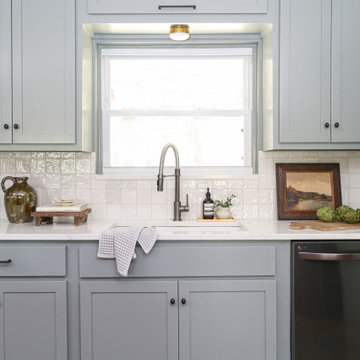
Kitchen in this midcentury home remodeled with extra storage in this butler's pantry.
Inspiration pour une cuisine vintage en L fermée et de taille moyenne avec un évier encastré, un placard à porte shaker, un plan de travail en quartz modifié, une crédence blanche, une crédence en carreau de porcelaine, un électroménager noir, tomettes au sol, îlot, un sol rouge, un plan de travail blanc et des portes de placard bleues.
Inspiration pour une cuisine vintage en L fermée et de taille moyenne avec un évier encastré, un placard à porte shaker, un plan de travail en quartz modifié, une crédence blanche, une crédence en carreau de porcelaine, un électroménager noir, tomettes au sol, îlot, un sol rouge, un plan de travail blanc et des portes de placard bleues.
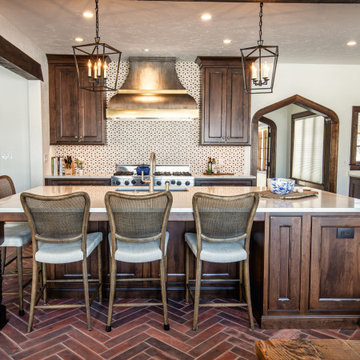
The warmth and inviting feel of this kitchen is breathtaking.
Idées déco pour une grande cuisine ouverte encastrable scandinave en L et bois vieilli avec un évier encastré, un placard à porte affleurante, un plan de travail en quartz modifié, une crédence blanche, une crédence en carreau de porcelaine, tomettes au sol, îlot, un sol rouge, un plan de travail blanc et poutres apparentes.
Idées déco pour une grande cuisine ouverte encastrable scandinave en L et bois vieilli avec un évier encastré, un placard à porte affleurante, un plan de travail en quartz modifié, une crédence blanche, une crédence en carreau de porcelaine, tomettes au sol, îlot, un sol rouge, un plan de travail blanc et poutres apparentes.
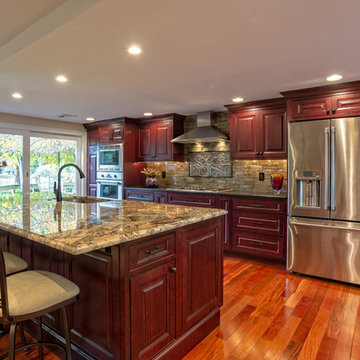
Main Line Kitchen Design's unique business model allows our customers to work with the most experienced designers and get the most competitive kitchen cabinet pricing.
How does Main Line Kitchen Design offer the best designs along with the most competitive kitchen cabinet pricing? We are a more modern and cost effective business model. We are a kitchen cabinet dealer and design team that carries the highest quality kitchen cabinetry, is experienced, convenient, and reasonable priced. Our five award winning designers work by appointment only, with pre-qualified customers, and only on complete kitchen renovations.
Our designers are some of the most experienced and award winning kitchen designers in the Delaware Valley. We design with and sell 8 nationally distributed cabinet lines. Cabinet pricing is slightly less than major home centers for semi-custom cabinet lines, and significantly less than traditional showrooms for custom cabinet lines.
After discussing your kitchen on the phone, first appointments always take place in your home, where we discuss and measure your kitchen. Subsequent appointments usually take place in one of our offices and selection centers where our customers consider and modify 3D designs on flat screen TV's. We can also bring sample doors and finishes to your home and make design changes on our laptops in 20-20 CAD with you, in your own kitchen.
Call today! We can estimate your kitchen project from soup to nuts in a 15 minute phone call and you can find out why we get the best reviews on the internet. We look forward to working with you.
As our company tag line says:
"The world of kitchen design is changing..."
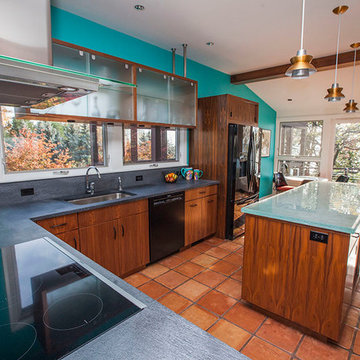
Complete remodel of sunny beachfront home in Swampscott
Réalisation d'une cuisine tradition en L et bois foncé de taille moyenne et fermée avec un évier encastré, un placard à porte plane, un plan de travail en béton, une crédence grise, une crédence en carreau de porcelaine, un électroménager noir, tomettes au sol, îlot et un sol rouge.
Réalisation d'une cuisine tradition en L et bois foncé de taille moyenne et fermée avec un évier encastré, un placard à porte plane, un plan de travail en béton, une crédence grise, une crédence en carreau de porcelaine, un électroménager noir, tomettes au sol, îlot et un sol rouge.
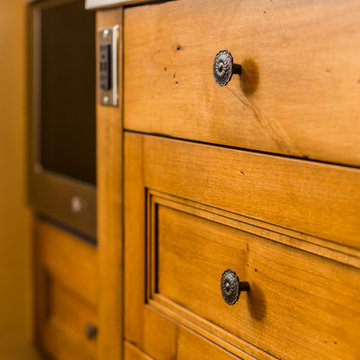
Inspiration pour une arrière-cuisine parallèle sud-ouest américain en bois brun de taille moyenne avec un évier encastré, un placard avec porte à panneau encastré, un plan de travail en quartz modifié, une crédence multicolore, une crédence en carreau de porcelaine, un électroménager en acier inoxydable, un sol en brique, une péninsule, un sol rouge et un plan de travail beige.
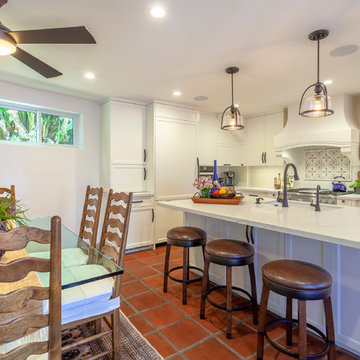
This transitional style living space is a breath of fresh air, beginning with the open concept kitchen featuring cool white walls, bronze pendant lighting and classically elegant Calacatta Dorada Quartz countertops by Vadara. White frameless cabinets by DeWils continue the soothing, modern color palette, resulting in a kitchen that balances a rustic Spanish aesthetic with bright, modern finishes. Mission red cement tile flooring lends the space a pop of Southern California charm that flows into a stunning stairwell highlighted by terracotta tile accents that complement without overwhelming the ceiling architecture above. The bathroom is a soothing escape with relaxing white relief subway tiles offset by wooden skylights and rich accents.
PROJECT DETAILS:
Style: Transitional
Countertops: Vadara Quartz (Calacatta Dorado)
Cabinets: White Frameless Cabinets, by DeWils
Hardware/Plumbing Fixture Finish: Oil Rubbed Bronze
Lighting Fixtures: Bronze Pendant lighting
Flooring: Cement Tile (color = Mission Red)
Tile/Backsplash: White subway with Terracotta accent
Paint Colors: White
Photographer: J.R. Maddox
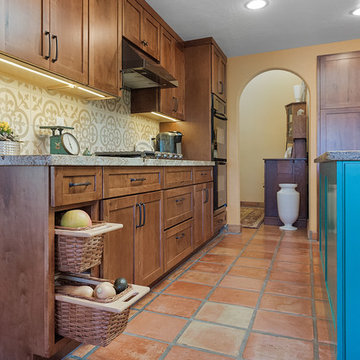
Designer: Matt Yaney
Photo Credit: KC Creative Designs
Idée de décoration pour une cuisine américaine tradition en U de taille moyenne avec un évier posé, un placard à porte plane, des portes de placard marrons, un plan de travail en granite, une crédence beige, une crédence en carreau de porcelaine, un électroménager noir, tomettes au sol, îlot, un sol rouge et un plan de travail beige.
Idée de décoration pour une cuisine américaine tradition en U de taille moyenne avec un évier posé, un placard à porte plane, des portes de placard marrons, un plan de travail en granite, une crédence beige, une crédence en carreau de porcelaine, un électroménager noir, tomettes au sol, îlot, un sol rouge et un plan de travail beige.
Idées déco de cuisines avec une crédence en carreau de porcelaine et un sol rouge
1