Idées déco de cuisines avec une crédence en carreau de porcelaine et une crédence en carrelage métro
Trier par :
Budget
Trier par:Populaires du jour
161 - 180 sur 247 554 photos
1 sur 3
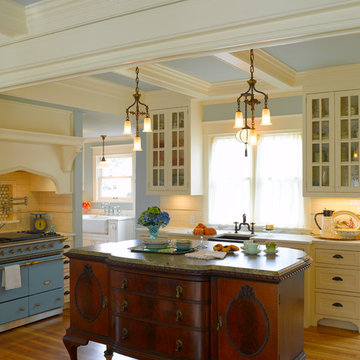
French-inspired kitchen remodel
Architect: Carol Sundstrom, AIA
Contractor: Phoenix Construction
Photography: © Kathryn Barnard
Réalisation d'une grande cuisine américaine avec une crédence en carrelage métro, un évier 1 bac, des portes de placard blanches, un plan de travail en granite, une crédence blanche, îlot, un placard à porte vitrée et un sol en bois brun.
Réalisation d'une grande cuisine américaine avec une crédence en carrelage métro, un évier 1 bac, des portes de placard blanches, un plan de travail en granite, une crédence blanche, îlot, un placard à porte vitrée et un sol en bois brun.
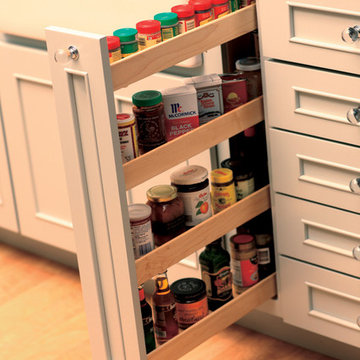
Reminisce about your favorite beachfront destination and your mind’s eye evokes a serene, comfortable cottage with windows thrown open to catch the air and the relaxing sound of waves nearby. In the shade of the porch, a hammock sways invitingly in the breeze.
The color palette is simple and clean, with hues of white, like sunlight reflecting off sand, and blue-grays, the color of sky and water. Wood surfaces have soft painted finishes or a scrubbed-clean, natural wood look. “Cottage” styling is carefree living, where every element conspires to create a casual environment for comfort and relaxation.
This cottage kitchen features Classic White paint with a Personal Paint Match kitchen island cabinets. These selected soft hues bring in the clean and simplicity of Cottage Style. As for hardware, bin pulls are a popular choice and make working in the kitchen much easier.
Request a FREE Dura Supreme Brochure Packet:
http://www.durasupreme.com/request-brochure
Find a Dura Supreme Showroom near you today:
http://www.durasupreme.com/dealer-locator

Design by Heather Tissue; construction by Green Goods
Kitchen remodel featuring carmelized strand woven bamboo plywood, maple plywood and paint grade cabinets, custom bamboo doors, handmade ceramic tile, custom concrete countertops

A small addition made all the difference in creating space for cooking and eating. Environmentally friendly design features include recycled denim insulation in the walls, a bamboo floor, energy saving LED undercabinet lighting, Energy Star appliances, and an antique table. Photo: Wing Wong
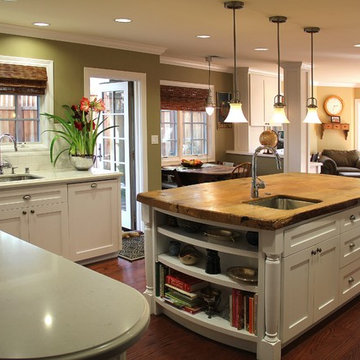
AFTER: Photo taken from same position as 'BEFORE' photo. With the laundry room and garage walls removed, this becomes open, light-filled space. A dramatic rustic wood countertop island anchors the room.
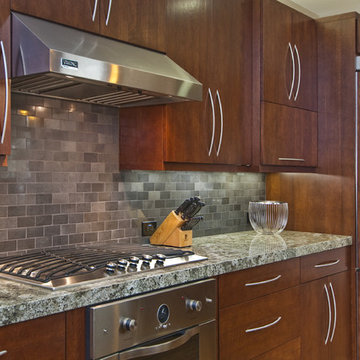
Idées déco pour une cuisine encastrable classique en bois foncé fermée avec un placard à porte plane, une crédence grise et une crédence en carrelage métro.

Cette photo montre une grande cuisine américaine bicolore chic en L avec un placard à porte shaker, des portes de placard blanches, une crédence blanche, un électroménager en acier inoxydable, parquet foncé, îlot, plan de travail en marbre et une crédence en carrelage métro.
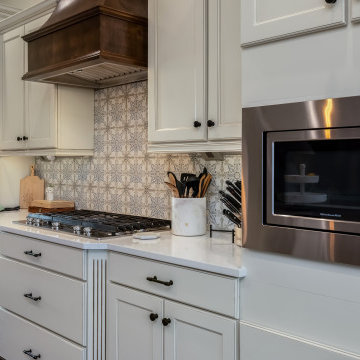
Natalie and Christian decided to remodel their kitchen, aiming to refresh the space without altering its fundamental layout. They focused on specific updates to enhance the kitchen's functionality and aesthetic appeal.
The project's scope included keeping key components, such as the existing cabinets (except for those above the range), flooring, pendant lights, and all cabinet hardware, which was saved for use in the homeowners' other house.
The countertops were upgraded to Calacatta Delios Quartz, keeping the original layout. This update applied to the kitchen, island, bar, pantry, and hallway desks, all supported by hidden brackets for a sleek finish.
The backsplash was updated with Cybele Blue Porcelain Tile to align with the bottom of the upper cabinets in the kitchen, butler’s pantry, and coffee bar area, extending above the stovetop to the bottom of the new hood.
Appliances and fixtures were updated with a new single basin sink, and a stylish faucet. A new range hood with a custom wood exterior enhanced the ventilation, blending seamlessly into the kitchen’s design.
Natalie & Christian's kitchen remodel surpassed their expectations, transforming their space with both beauty and functionality while preserving the home's original charm.
Strategic upgrades and personalized touches not only enhanced the kitchen's practicality but also elevated its ambiance significantly.
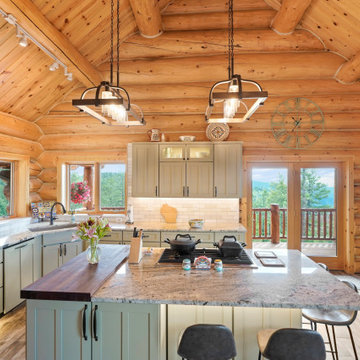
Modern meets rustic in this charming mountain kitchen in Conifer. With a blend of log cabin and transitional design, the space exudes warmth and comfort while also keeping function at the forefront.
Medallion Cabinetry with integrated underlighting. Hudson door style in maple with Bay Leaf finish.
Snowstorm granite countertops.
John Boos walnut butcher block.
Design by Jennie Showers, BKC Kitchen and Bath.
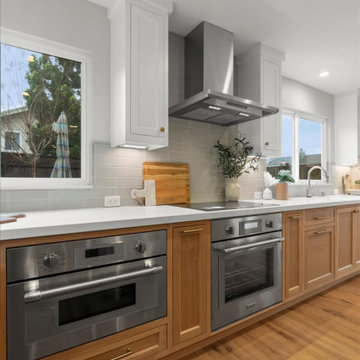
A Chef's Canvas: Kitchen Fit for a Foodie
Engineered hardwood floors flow effortlessly throughout the kitchen, grounding the space with warmth. Gleaming white oak cabinets, painted in a cloud-kissed "Wisp" hue, offer ample storage, while under-cabinet lighting adds a touch of understated elegance. A waterfall-edged island, crafted from Taj Mahal polished quartzite, provides both additional prep space and a casual breakfast bar with seating for four.

Inspiration pour une grande cuisine américaine design en L et bois brun avec un évier encastré, un placard à porte plane, plan de travail en marbre, une crédence blanche, une crédence en carreau de porcelaine, un électroménager en acier inoxydable, sol en béton ciré, aucun îlot, un sol gris et un plan de travail blanc.
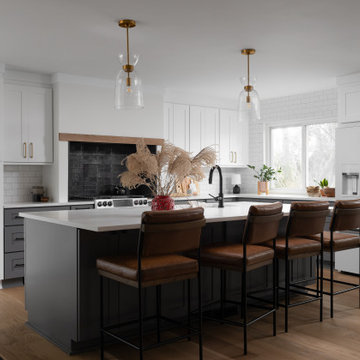
Custom black, white and gray kitchen with alcove range hood. Black textured tile lines the inside of the alcove hood with quarts counters throughout.

Réalisation d'une cuisine américaine minimaliste en L de taille moyenne avec un évier posé, un placard à porte plane, des portes de placard grises, un plan de travail en quartz modifié, une crédence blanche, une crédence en carreau de porcelaine, un électroménager noir, un sol en carrelage de céramique, îlot, un sol gris, un plan de travail blanc et un plafond décaissé.
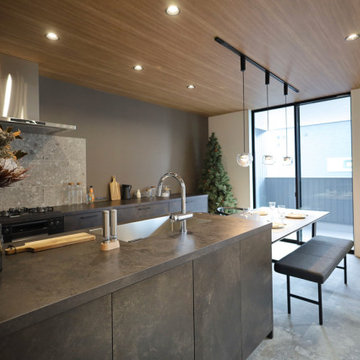
Cette image montre une cuisine ouverte parallèle minimaliste avec un évier encastré, un placard à porte affleurante, des portes de placard marrons, un plan de travail en stratifié, une crédence grise, une crédence en carreau de porcelaine, îlot, un sol gris, un plan de travail marron et un plafond en papier peint.
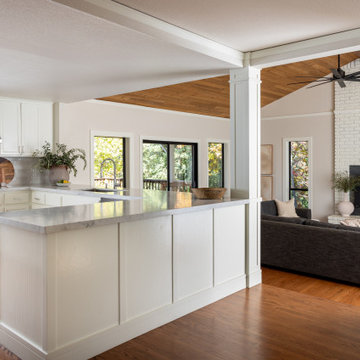
The intersection between the living room and the kitchen is the heart of this home built in 1985. We removed the upper cabinets that separated the living and breakfast rooms from the kitchen, painted the existing cabinetry, and used natural white marble countertops and solid oak hardwood flooring to make the circulation seamless.

Midcentury modern inspired kitchen with large 3-legged waterfall countertop kitchen island
Cette photo montre une grande cuisine rétro en L avec un évier encastré, un placard à porte plane, un plan de travail en quartz modifié, une crédence bleue, une crédence en carreau de porcelaine, un électroménager en acier inoxydable, un sol en vinyl, îlot et un plan de travail blanc.
Cette photo montre une grande cuisine rétro en L avec un évier encastré, un placard à porte plane, un plan de travail en quartz modifié, une crédence bleue, une crédence en carreau de porcelaine, un électroménager en acier inoxydable, un sol en vinyl, îlot et un plan de travail blanc.
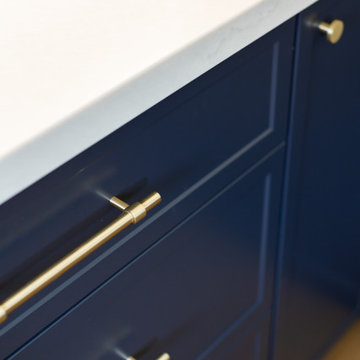
This kitchen combined gold, blue and grey in a sophisticated fashion. The client wanted a kitchen with personality and the combination of colours and brushed gold fixtures gives exactly that.

Réalisation d'une très grande cuisine ouverte tradition en L avec un évier encastré, un placard à porte shaker, des portes de placard blanches, un plan de travail en quartz modifié, une crédence blanche, une crédence en carrelage métro, un électroménager en acier inoxydable, parquet foncé, îlot, un sol marron, un plan de travail blanc et un plafond voûté.

Эта большая угловая кухня графитового цвета с тонкой столешницей из компакт ламината – идеальный выбор для тех, кто ценит минимализм и современный стиль. Столешница из компактного ламината отличается долговечностью и устойчивостью к пятнам и царапинам, а отсутствие ручек придает кухне гладкий бесшовный вид. Темная гамма и деревянные фасады создают теплую уютную атмосферу, а широкая планировка кухни предлагает достаточно места для приготовления пищи и приема гостей.

Cette photo montre une grande cuisine américaine tendance en L avec un évier encastré, un placard à porte plane, des portes de placard blanches, une crédence bleue, une crédence en carreau de porcelaine, un électroménager en acier inoxydable, un sol en vinyl, îlot et un plan de travail blanc.
Idées déco de cuisines avec une crédence en carreau de porcelaine et une crédence en carrelage métro
9