Idées déco de cuisines avec une crédence en carreau de porcelaine et une crédence en pierre calcaire
Trier par :
Budget
Trier par:Populaires du jour
181 - 200 sur 82 056 photos
1 sur 3

The Hidden Gem is a lake house nestled on a private lake in NJ. This house was taken down to the studs and rebuilt. The renovated kitchen is perfect for cooking and gathering. The nook holds a table with seating for 4 and is the perfect place for pancakes or afternoon tea.
The dining room has a wet with an Art TV in the center so no one will miss the game while eating Thanksgiving dinner.
The living room is a great spot to unwind at the end of the day. A gas fireplace with a reclaimed wood, live edge mantel is the focal point.
The bonus room over the garage is ideal for teenagers to gather and play video games or watch movies.
This house is light and airy and the summer sun floods in through all the windows. It's also cozy for brisk autumn nights and cooler spring days.

Layered lighting accentuates the ceiling and palette of walnut millwork and white quartz and tile, while providing illumination for kitchen tasks.
Mirage white oak/dura matt wood floor; polished quartz counter with waterfall edge; custom Brookside/Brookline walnut veneered millwork; Stone Source matte porcelain tile backsplash and accent wall; Blanco pull-out spray kitchen faucet; Benjamin Moore paint

La cuisine ouverte sur le séjour est aménagée avec un ilôt central qui intègre des rangements d’un côté et de l’autre une banquette sur mesure, élément central et design de la pièce à vivre. pièce à vivre. Les éléments hauts sont regroupés sur le côté alors que le mur faisant face à l'îlot privilégie l'épure et le naturel avec ses zelliges et une étagère murale en bois.

Farmhouse sink and brass Bridge Faucet with side spray both from Vintage Tub & Bath. Vintage window sashes from Pasadena Architectural Salvage.
Aménagement d'une cuisine parallèle éclectique fermée et de taille moyenne avec un évier de ferme, plan de travail en marbre, une crédence multicolore, une crédence en carreau de porcelaine et un plan de travail blanc.
Aménagement d'une cuisine parallèle éclectique fermée et de taille moyenne avec un évier de ferme, plan de travail en marbre, une crédence multicolore, une crédence en carreau de porcelaine et un plan de travail blanc.

One of our favourite handleless Shaker kitchens that we have recently installed is this kitchen in Hampstead. We love the 'Basalt' paint colour by Little Greene and it goes perfectly with the Teltos Statuario worktops. The beautiful oak herringbone floor adds warmth to create a lovely homely space. We also love the reeded glass wall cupboards surrounding the Falmec Pro Zeus extractor.
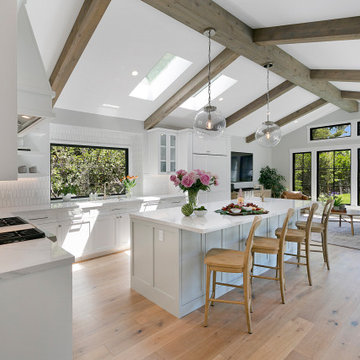
After opening up the kitchen and living room space, the kitchen was designed with the client’s timeless design selections. It features a large center island painted in a Stonington Gray factory finish. The perimeter cabinets are designed in a frameless maple shaker painted in a “Super White” factory finish. All cabinets are topped with stunning white quartz countertops.
Other features include a stunning full ceiling height tile backsplash – a 12x12 Viviano Marmo Dolomite picket pattern mosaic set in an elegant vertical pattern. These homeowners also chose top-of-the-line appliances to include a 48” Wolf gas range with six burners and an infrared griddle; a 48” Sub-Zero built-in side-by-side refrigerator/freezer; a Bosch 24” custom-panel dishwasher; a Bosch 24” drawer microwave; and Zephyr wine cooler.
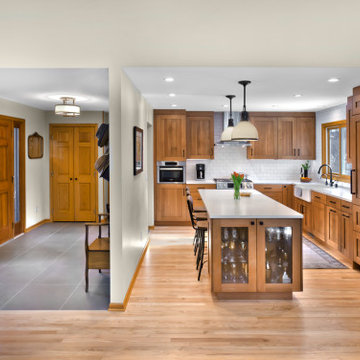
Cette image montre une cuisine américaine encastrable craftsman en L et bois brun de taille moyenne avec un évier de ferme, un placard à porte shaker, un plan de travail en quartz modifié, une crédence blanche, une crédence en carreau de porcelaine, un sol en bois brun, îlot et un plan de travail blanc.

Storage in the island for all your holiday dishes/plates and non daily appliances.
Cette photo montre une cuisine ouverte parallèle nature de taille moyenne avec un évier de ferme, un placard à porte shaker, des portes de placard bleues, un plan de travail en quartz modifié, une crédence blanche, une crédence en carreau de porcelaine, un électroménager en acier inoxydable, un sol en bois brun, îlot, un sol marron, un plan de travail blanc et poutres apparentes.
Cette photo montre une cuisine ouverte parallèle nature de taille moyenne avec un évier de ferme, un placard à porte shaker, des portes de placard bleues, un plan de travail en quartz modifié, une crédence blanche, une crédence en carreau de porcelaine, un électroménager en acier inoxydable, un sol en bois brun, îlot, un sol marron, un plan de travail blanc et poutres apparentes.

Kitchen with island and herringbone style splashback with floating shelves
Cette image montre une petite cuisine américaine linéaire design avec un évier posé, un placard à porte plane, des portes de placard noires, un plan de travail en surface solide, une crédence blanche, une crédence en carreau de porcelaine, un électroménager en acier inoxydable, parquet clair, îlot et un plan de travail blanc.
Cette image montre une petite cuisine américaine linéaire design avec un évier posé, un placard à porte plane, des portes de placard noires, un plan de travail en surface solide, une crédence blanche, une crédence en carreau de porcelaine, un électroménager en acier inoxydable, parquet clair, îlot et un plan de travail blanc.
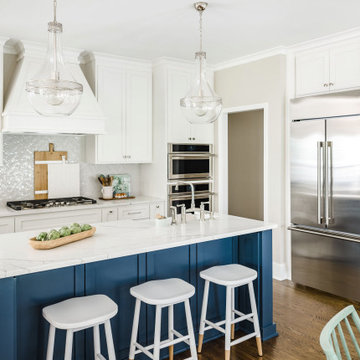
Photography: Tiffany Ringwald
Builder: Ekren Construction
Exemple d'une cuisine chic en L de taille moyenne avec un évier de ferme, un placard à porte shaker, des portes de placard blanches, une crédence grise, îlot, un sol marron, une crédence en carreau de porcelaine, un électroménager en acier inoxydable, un sol en bois brun, un plan de travail en quartz modifié et un plan de travail blanc.
Exemple d'une cuisine chic en L de taille moyenne avec un évier de ferme, un placard à porte shaker, des portes de placard blanches, une crédence grise, îlot, un sol marron, une crédence en carreau de porcelaine, un électroménager en acier inoxydable, un sol en bois brun, un plan de travail en quartz modifié et un plan de travail blanc.
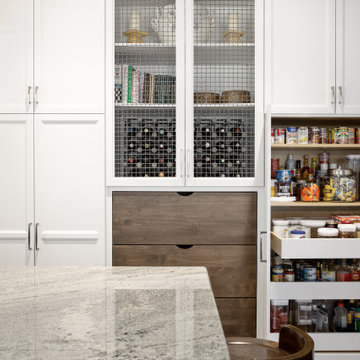
Built-in pantry cabinets with pull-out organizers.
Idée de décoration pour une grande cuisine américaine tradition en U avec un évier de ferme, un placard avec porte à panneau encastré, des portes de placard blanches, un plan de travail en granite, une crédence grise, une crédence en carreau de porcelaine, un électroménager en acier inoxydable, parquet foncé, îlot, un sol marron et un plan de travail gris.
Idée de décoration pour une grande cuisine américaine tradition en U avec un évier de ferme, un placard avec porte à panneau encastré, des portes de placard blanches, un plan de travail en granite, une crédence grise, une crédence en carreau de porcelaine, un électroménager en acier inoxydable, parquet foncé, îlot, un sol marron et un plan de travail gris.
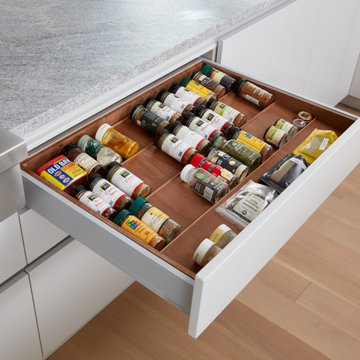
The clients loved their newly purchased, quiet, and secluded home, but it needed a full renovation. As the homeowners are avid chefs, the design and intelligent usage plan for the new kitchen took top priority. They were inspired by a visit to the DEANE showroom displays and selected a sleek, modern style without hardware for their midcentury, Italian modern update. High gloss, lacquer cabinets in a soft grey add warmth to the room, and all cabinets and drawers are opened either via channel pulls or touch-operated. To keep the quartzite countertops clean and free of clutter, the drawers were customized to include knife inserts, silverware dividers, and spices out of sight with a cooking utensil drawer right below the range and a pull-out cabinet underneath the sink to give easy access to cleaning supplies. The patinaed stainless steel island with distressed, wire-brushed cabinets acts as both an area for eating as well as entertaining, with storage designed for serving platters. Appliance garages flank the cooktop counter areas, and the detail at the bottom of the custom hood echos the channel pulls. Refrigerated beverage drawers and contemporary SubZero/Wolf model appliances complete the space, with the single slab, seamless backsplash providing a dramatic focal point. The designer loves how the mixture of stainless steel and high gloss lacquer makes the room so stunning.
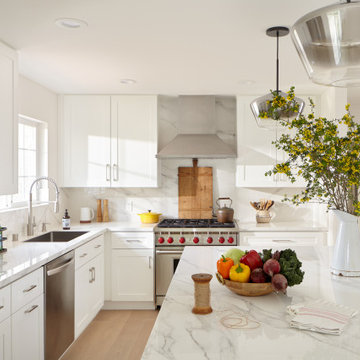
Aménagement d'une cuisine américaine classique en L de taille moyenne avec un évier encastré, un placard à porte shaker, des portes de placard blanches, un plan de travail en quartz modifié, une crédence blanche, une crédence en carreau de porcelaine, un électroménager en acier inoxydable, parquet clair, îlot, un sol marron et un plan de travail blanc.
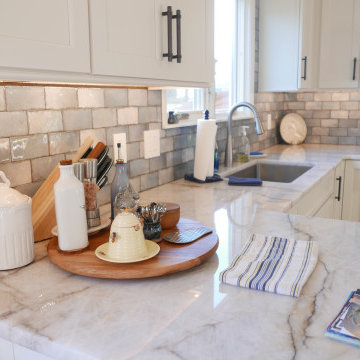
New Lungarno Royal Garden 3 x 6 backsplash tile! took the tile to the crown molding above the kitchen window!
Idée de décoration pour une cuisine américaine tradition en U de taille moyenne avec un évier encastré, un placard à porte shaker, des portes de placard blanches, un plan de travail en quartz, une crédence bleue, une crédence en carreau de porcelaine, un électroménager en acier inoxydable, un sol en bois brun, une péninsule, un sol marron et un plan de travail blanc.
Idée de décoration pour une cuisine américaine tradition en U de taille moyenne avec un évier encastré, un placard à porte shaker, des portes de placard blanches, un plan de travail en quartz, une crédence bleue, une crédence en carreau de porcelaine, un électroménager en acier inoxydable, un sol en bois brun, une péninsule, un sol marron et un plan de travail blanc.
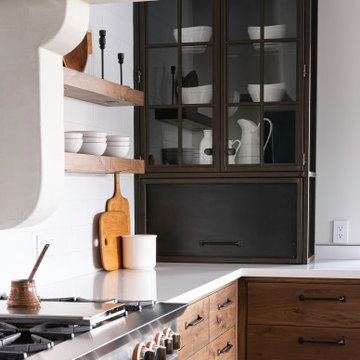
Situated at the top of the Eugene O'Neill National Historic Park in Danville, this mid-century modern hilltop home had great architectural features, but needed a kitchen update that spoke to the design style of the rest of the house. We would have to say this project was one of our most challenging when it came to blending the mid-century style of the house with a more eclectic and modern look that the clients were drawn to. But who doesn't love a good challenge? We removed the builder-grade cabinetry put in by a previous owner and took down a wall to open up the kitchen to the rest of the great room. The kitchen features a custom designed hood as well as custom cabinetry with an intricate beaded details that sets it apart from all of our other cabinetry designs. The pop of blue paired with the dark walnut creates an eye catching contrast. Ridgecrest also designed and fabricated solid steel wall cabinetry to store countertop appliances and display dishes and glasses. The copper accents on the range and faucets bring the design full circle and finish this gorgeous one-of-a-kind-kitchen off nicely.
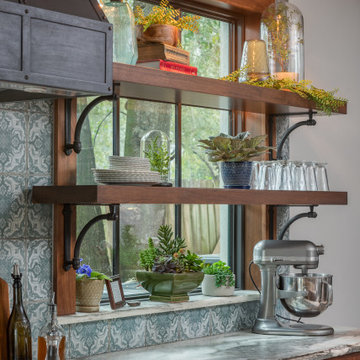
Modern Urban meets vintage flair with dark teal painted refrigerator cabinetry and walnut island and back wall cabinetry. Shelves across windows with iron brackets. Custom wood vent hood made to look like metal.
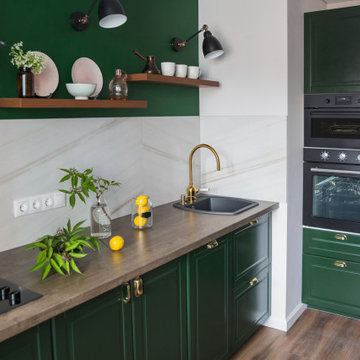
Inspiration pour une petite cuisine américaine en L avec un évier posé, un placard avec porte à panneau encastré, des portes de placards vertess, un plan de travail en stratifié, une crédence beige, une crédence en carreau de porcelaine, un électroménager noir, un sol en vinyl, aucun îlot, un sol marron et un plan de travail marron.
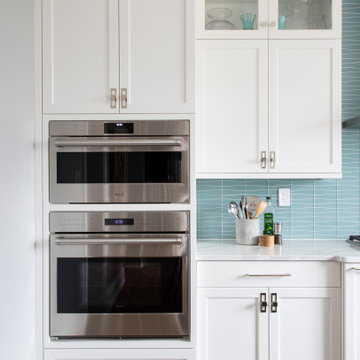
Idée de décoration pour une cuisine américaine design avec un évier de ferme, un placard à porte shaker, des portes de placard blanches, un plan de travail en quartz modifié, une crédence bleue, une crédence en carreau de porcelaine, un électroménager en acier inoxydable, un sol en bois brun, îlot et un plan de travail blanc.

An arched doorway perfectly frames this stunning open pantry. Dark green cabinetry is on-trend and here to stay!
Idées déco pour une cuisine classique en U et bois brun avec un évier 1 bac, un placard à porte plane, un plan de travail en quartz modifié, une crédence blanche, une crédence en carreau de porcelaine, un électroménager noir, parquet foncé, îlot, un sol marron et plan de travail noir.
Idées déco pour une cuisine classique en U et bois brun avec un évier 1 bac, un placard à porte plane, un plan de travail en quartz modifié, une crédence blanche, une crédence en carreau de porcelaine, un électroménager noir, parquet foncé, îlot, un sol marron et plan de travail noir.
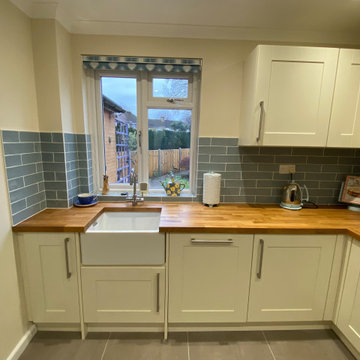
This kitchen is another that has been designed and installed by us in the local Horsham area. It has been designed by George Harvey from our Horsham showroom and completely installed by our own local kitchen installation team. This kitchen is styled on a classic country kitchen with shaker kitchen furniture, solid oak worktops and complementing kitchen tiles.
The kitchen furniture used for this kitchen is from kitchen manufacturer Trend which is the trade arm of the British kitchen maker Mereway. A Trend kitchen utilises all the experience of the Mereway brand but simply focuses on a core range of simply designed kitchen furniture. The Trend shaker range is perfect for this kitchen as the straight-lined shaker door helps to complement other kitchen elements.
The exact door that has been used for this kitchen is the matt foil plain shaker door. The plain design of this shaker door utilises a defined chunky frame which is a classic feature of a country style kitchen. The shade used is ivory which is a creamy shade adding to the country aesthetic. This door is available in eight other plainer shades from white to cream and beige shades like mussel and pebble as well as grey shades like cashmere and dust grey. This kitchen uses stainless steel bar handles for easy access and also a folding door corner unit helping to maximise space.
Idées déco de cuisines avec une crédence en carreau de porcelaine et une crédence en pierre calcaire
10