Idées déco de cuisines avec une crédence en carreau de porcelaine
Trier par :
Budget
Trier par:Populaires du jour
1 - 20 sur 1 207 photos
1 sur 3

На небольшом пространстве удалось уместить полноценную кухню с барной стойкой. Фартук отделан терраццо
Cette image montre une petite cuisine américaine bicolore nordique en L avec un évier 1 bac, un placard à porte plane, des portes de placard rose, un plan de travail en bois, une crédence multicolore, une crédence en carreau de porcelaine, un électroménager en acier inoxydable, un sol en bois brun, un sol marron et un plan de travail marron.
Cette image montre une petite cuisine américaine bicolore nordique en L avec un évier 1 bac, un placard à porte plane, des portes de placard rose, un plan de travail en bois, une crédence multicolore, une crédence en carreau de porcelaine, un électroménager en acier inoxydable, un sol en bois brun, un sol marron et un plan de travail marron.

Une bonne base, la cuisine a été relooké avec un papier peint et quelques étagères. Une nouvelle suspension en lin est complémentaire à une suspension relookée avec un abat jour noir afin de conserver les détails noirs.

The original layout on the ground floor of this beautiful semi detached property included a small well aged kitchen connected to the dinning area by a 70’s brick bar!
Since the kitchen is 'the heart of every home' and 'everyone always ends up in the kitchen at a party' our brief was to create an open plan space respecting the buildings original internal features and highlighting the large sash windows that over look the garden.
Jake Fitzjones Photography Ltd
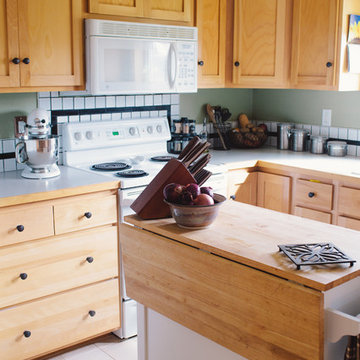
Photo: A Darling Felicity Photography © 2015 Houzz
Aménagement d'une petite cuisine campagne en U fermée avec un évier 2 bacs, une crédence blanche, une crédence en carreau de porcelaine, un électroménager blanc, un sol en bois brun et îlot.
Aménagement d'une petite cuisine campagne en U fermée avec un évier 2 bacs, une crédence blanche, une crédence en carreau de porcelaine, un électroménager blanc, un sol en bois brun et îlot.
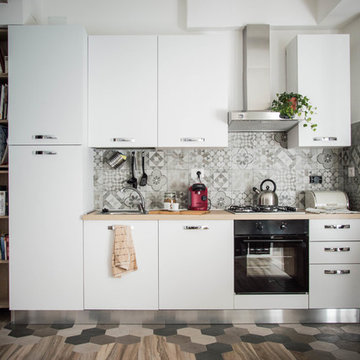
Santo
Réalisation d'une petite cuisine américaine linéaire design avec une crédence en carreau de porcelaine, un électroménager en acier inoxydable, un sol en carrelage de porcelaine et aucun îlot.
Réalisation d'une petite cuisine américaine linéaire design avec une crédence en carreau de porcelaine, un électroménager en acier inoxydable, un sol en carrelage de porcelaine et aucun îlot.
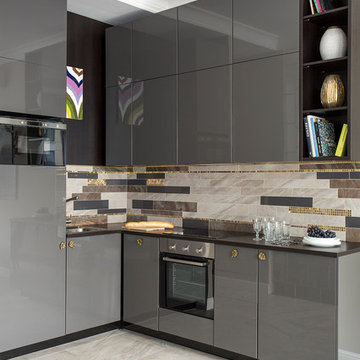
Idée de décoration pour une petite cuisine ouverte design en L avec un placard à porte plane, des portes de placard grises, une crédence en carreau de porcelaine, un évier 1 bac, une crédence multicolore, un sol gris, aucun îlot, un électroménager en acier inoxydable et un sol en carrelage de porcelaine.
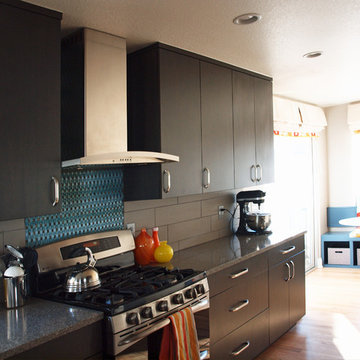
Aménagement d'une petite cuisine contemporaine en U fermée avec un évier encastré, un placard à porte plane, des portes de placard grises, un plan de travail en quartz modifié, une crédence multicolore, une crédence en carreau de porcelaine, un électroménager en acier inoxydable, un sol en bois brun et aucun îlot.
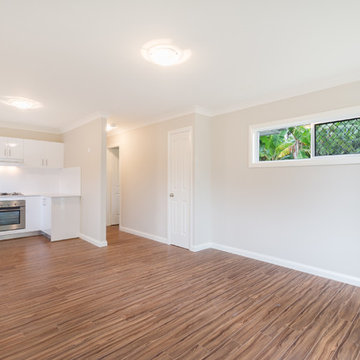
Inspiration pour une cuisine design en L de taille moyenne avec un évier 2 bacs, des portes de placard blanches, un plan de travail en quartz modifié, une crédence blanche, une crédence en carreau de porcelaine, un électroménager en acier inoxydable et sol en stratifié.
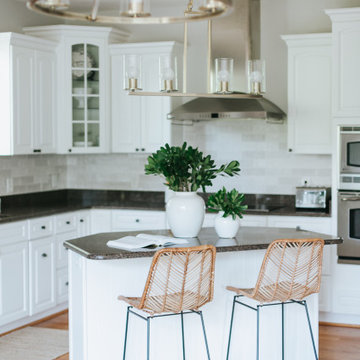
I mean… WOW! We cannot get over how much some paint, new backsplash, new light fixtures, and some styling transformed this kitchen!!! While before it was dark and dated, now its up to speed with the times while still fitting in with the traditional bones of the home.

El proyecto consiste en la reforma de una pequeña cocina de 4,58m² para una segunda residencia en Salou.
La intervención ha hecho una distribución más cómoda y practica del espacio. Hemos 'escondido' el termo y la lavadora en un armario con tal de que quedara un espacio más ordenado.
Al ser una cocina tan pequeña hemos usado el color blanco para dar sensación de amplitud y madera par dar calidez.
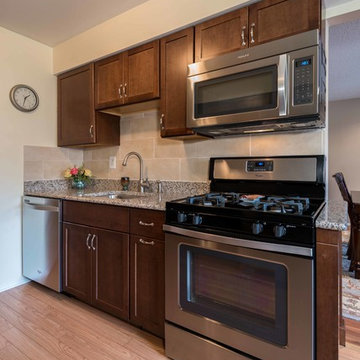
Exemple d'une petite cuisine parallèle tendance fermée avec un évier encastré, un placard à porte shaker, des portes de placard marrons, un plan de travail en granite, une crédence beige, une crédence en carreau de porcelaine, un électroménager en acier inoxydable et aucun îlot.
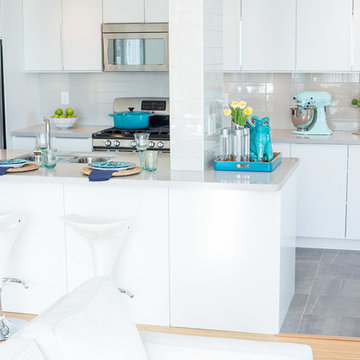
Compatibility with existing structure
This project involved rethinking the space by discovering new solutions within the same sq-footage. Through a development city permit process we were able to legally remove the enclosed solarium sliding doors and pocket-door to integrate the kitchen with the rest of the space. The result, two dysfunctional spaces now transformed into one dramatic and free-flowing space which fueled our client’s passion for entertaining and cooking.
A unique challenge involved integrating the remaining wall “pillar” into the design. It was created to house the building plumbing stack and some electrical. By integrating the island’s main countertop around the pillar with 3”x6” ceramic tiles we are able to add visual flavour to the space without jeopardizing the end result.
Functionality and efficient use of space
Kitchen cabinetry with pull-out doors and drawers added much needed storage to a cramped kitchen. Further, adding 3 floor-to-ceiling pantries helped increase storage by more than 300%
Extended quartz counter features a casual eating bar, with plenty of workspace and an undermounted sink for easy maintenance when cleaning countertops.
A larger island with extra seating made the kitchen a hub for all things entertainment.
Creativity in design and details
Customizing out-of-the-box standard cabinetry gives full-height storage at a price significantly less than custom millwork.
Housing the old fridge into an extra deep upper cabinet and incasing it with side gables created an integrated look to a “like-new” appliance.
Pot lights, task lights, and under cabinet lighting was added using a 3-way remote controlled dimmer assuring great lighting on a dark day.
Environmental considerations/features
The kitchen features: low-flow motion sensor faucet. Low-voltage pot lights with dimmers. 3, 3-way dimmer switches with remote control technology to create amazing ambiance in an environmentally friendly way. This meant we didn’t need to run new 3-way wiring, open walls, thus, avoiding extra work and debris.
Re using the “like-new” Energy-efficient appliances saved the client money.

This 1940's house in Seattle's Greenlake neighborhood and the client's affinity for vintage Jadite dishware established a simple but fun aesthetic for this remodel.
Photo Credit: KSA - Aaron Dorn;
General Contractor: Justin Busch Construction, LLC
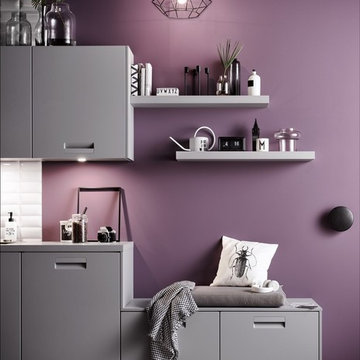
Exemple d'une petite cuisine américaine moderne en L avec un évier 1 bac, un placard à porte plane, des portes de placard grises, un plan de travail en stratifié, une crédence blanche, une crédence en carreau de porcelaine, un électroménager noir, un sol en bois brun, aucun îlot, un sol marron et un plan de travail gris.
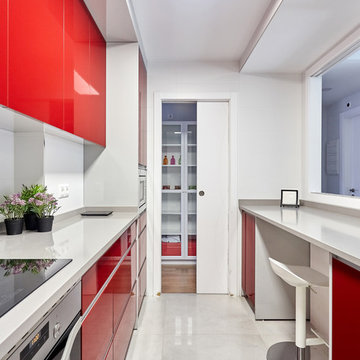
Carla Capdevila
Inspiration pour une petite cuisine parallèle design fermée avec un placard à porte plane, des portes de placard rouges, une crédence blanche, une crédence en carreau de porcelaine, un électroménager en acier inoxydable, un sol en carrelage de porcelaine, aucun îlot, un sol gris et un plan de travail gris.
Inspiration pour une petite cuisine parallèle design fermée avec un placard à porte plane, des portes de placard rouges, une crédence blanche, une crédence en carreau de porcelaine, un électroménager en acier inoxydable, un sol en carrelage de porcelaine, aucun îlot, un sol gris et un plan de travail gris.
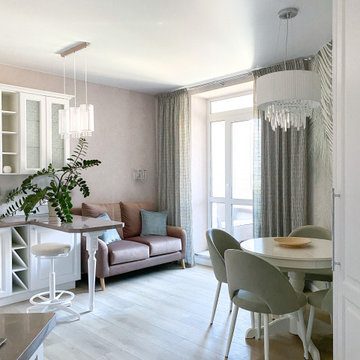
Exemple d'une cuisine américaine chic en U de taille moyenne avec un placard avec porte à panneau surélevé, des portes de placard blanches, un plan de travail en surface solide, une crédence grise, une crédence en carreau de porcelaine, un sol en vinyl, une péninsule, un sol beige et un plan de travail marron.
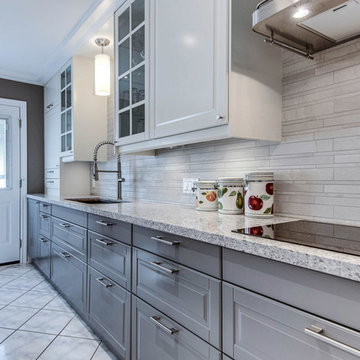
Joan Prentice
Cette photo montre une cuisine chic en L fermée et de taille moyenne avec un évier encastré, un placard avec porte à panneau surélevé, des portes de placard blanches, un plan de travail en quartz modifié, une crédence beige, une crédence en carreau de porcelaine, un électroménager en acier inoxydable, un sol en carrelage de céramique et îlot.
Cette photo montre une cuisine chic en L fermée et de taille moyenne avec un évier encastré, un placard avec porte à panneau surélevé, des portes de placard blanches, un plan de travail en quartz modifié, une crédence beige, une crédence en carreau de porcelaine, un électroménager en acier inoxydable, un sol en carrelage de céramique et îlot.
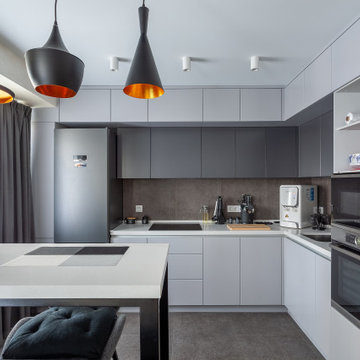
Cette image montre une cuisine ouverte grise et blanche design en L de taille moyenne avec un évier encastré, un placard à porte plane, des portes de placard grises, un plan de travail en quartz modifié, une crédence grise, une crédence en carreau de porcelaine, un électroménager en acier inoxydable, un sol en carrelage de porcelaine, une péninsule, un sol gris et un plan de travail blanc.
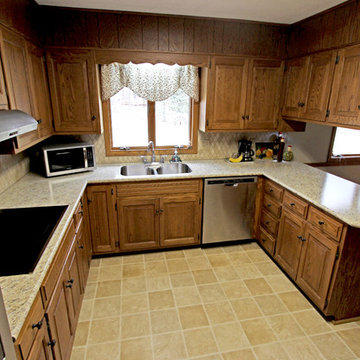
In this kitchen we installed a new Formica premium laminate Santa Cecilia Gold/Etchings finish with an ideal edge countertop with Durango Harlequin tile backsplash. A new Karran undermount integrated sink was installed. The customer installed new appliances and needed to modify the existing cabinet above the oven. In that cabinet, dividers and shelves were added.
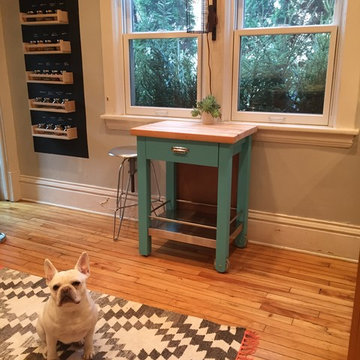
diy spice rack, ikea hack cart, one step paint
Cette image montre une petite cuisine rustique avec un évier encastré, une crédence blanche, une crédence en carreau de porcelaine, un électroménager en acier inoxydable et parquet clair.
Cette image montre une petite cuisine rustique avec un évier encastré, une crédence blanche, une crédence en carreau de porcelaine, un électroménager en acier inoxydable et parquet clair.
Idées déco de cuisines avec une crédence en carreau de porcelaine
1