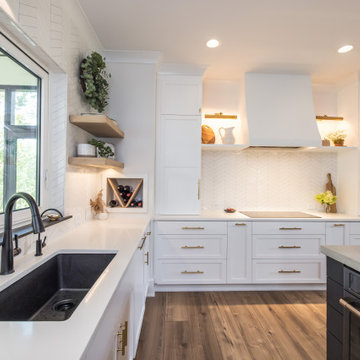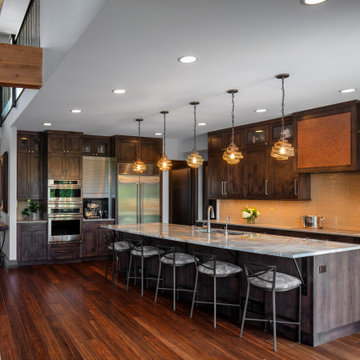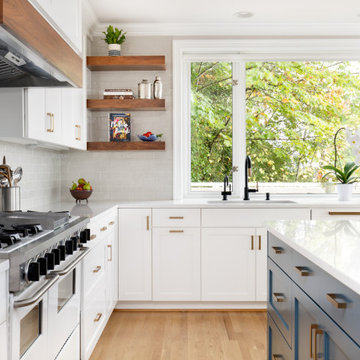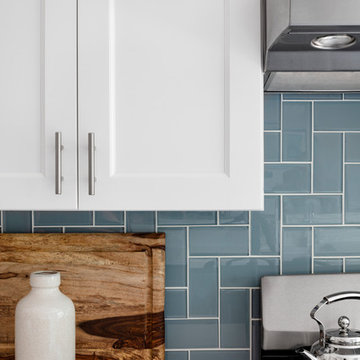Idées déco de cuisines avec une crédence en carreau de verre et îlot
Trier par :
Budget
Trier par:Populaires du jour
21 - 40 sur 61 970 photos
1 sur 3

Cette photo montre une cuisine américaine rétro en L et bois foncé avec un évier 1 bac, un placard à porte plane, un plan de travail en quartz modifié, une crédence bleue, une crédence en carreau de verre, un électroménager en acier inoxydable, parquet clair, îlot, un plan de travail blanc et un plafond en bois.

This modern farmhouse kitchen by Glover Design LLC and Isabella Grace Refined Homes features an ActivWall Gas Strut Window connecting the kitchen to the adjacent screened dining area.

Cette photo montre une cuisine ouverte nature en L de taille moyenne avec un évier posé, un placard à porte shaker, des portes de placard marrons, un plan de travail en quartz, une crédence blanche, une crédence en carreau de verre, un électroménager en acier inoxydable, parquet clair, îlot, un sol marron, un plan de travail blanc et différents designs de plafond.

The client requested a kitchen that would not only provide a great space to cook and enjoy family meals but one that would fit in with her unique design sense. An avid collector of contemporary art, she wanted something unexpected in her 100-year-old home in both color and finishes but still providing a great layout with improved lighting, storage, and superior cooking abilities. The existing kitchen was in a closed off space trapped between the family room and the living. If you were in the kitchen, you were isolated from the rest of the house. Making the kitchen an integrated part of the home was a paramount request.
Step one, remove the wall separating the kitchen from the other rooms in the home which allowed the new kitchen to become an integrated space instead of an isolation room for the cook. Next, we relocated the pantry access which was in the family room to the kitchen integrating a poorly used recess which had become a catch all area which did not provide any usable space for storage or working area. To add valuable function in the kitchen we began by capturing unused "cubbies", adding a walk-in pantry from the kitchen, increasing the storage lost to un-needed drop ceilings and bring light and design to the space with a new large awning window, improved lighting, and combining interesting finishes and colors to reflect the artistic attitude of the client.
A bathroom located above the kitchen had been leaking into the plaster ceiling for several years. That along with knob and tube wiring, rotted beams and a brick wall from the back of the fireplace in the adjacent living room all needed to be brought to code. The walls, ceiling and floors in this 100+ year old home were completely out of level and the room’s foot print could not be increased.
The choice of a Sub-Zero wolf product is a standard in my kitchen designs. The quality of the product, its manufacturing and commitment to food preservation is the reason I specify Sub Zero Wolf. For the cook top, the integrated line of the contemporary cooktop and the signature red knobs against the navy blue of the cabinets added to the design vibe of the kitchen. The cooking performance and the large continuous grate on the cooktop makes it an obvious choice for a cook looking for a great cook top with professional results in a more streamlined profile. We selected a Sharp microwave drawer for the island, an XO wine refrigerator, Bosch dishwasher and Kitchen Aid double convection wall ovens to round out the appliance package.
A recess created by the fireplace was outfitted with a cabinet which now holds small appliances within easy reach of my very petite client. Natural maple accents were used inside all the wall cabinets and repeated on the front of the hood and for the sliding door appliance cabinet and the floating shelves. This allows a brighter interior for the painted cabinets instead of the traditional same interior as exterior finish choice. The was an amazing transformation from the old to the new.
The final touches are the honey bronze hardware from Top Knobs, Mitzi pendants from Hudson Valley Lighting group,
a fabulous faucet from Brizo. To eliminate the old freestanding bottled water cooler, we specified a matching water filter faucet.

Idées déco pour une grande cuisine américaine bord de mer en L avec un évier posé, un placard à porte shaker, des portes de placard bleues, plan de travail en marbre, une crédence en carreau de verre, parquet clair, îlot, un sol gris et un plan de travail multicolore.

CLIENT GOALS
Nearly every room of this lovely Noe Valley home had been thoughtfully expanded and remodeled through its 120 years, short of the kitchen.
Through this kitchen remodel, our clients wanted to remove the barrier between the kitchen and the family room and increase usability and storage for their growing family.
DESIGN SOLUTION
The kitchen design included modification to a load-bearing wall, which allowed for the seamless integration of the family room into the kitchen and the addition of seating at the peninsula.
The kitchen layout changed considerably by incorporating the classic “triangle” (sink, range, and refrigerator), allowing for more efficient use of space.
The unique and wonderful use of color in this kitchen makes it a classic – form, and function that will be fashionable for generations to come.

Cabinetry: Starmark
Style: Edinburgh w/ Five Piece Drawers
Finish: Maple – White
Countertop: Lakeside Surfaces Quartz – Coastal Gray
Sink: Blanco Diamond Reverse 60/40 in Truffle
Faucet: (Customer’s Own)
Hardware: Hardware Resources – Callie Pull in Brushed Pewter
Backsplash Tile: Virginia Tile – Astoria French 3” x 6” and Stir Stick, Debut Dune Blend Random Strip Mosaic
Designer: Devon Moore
Contractor: Greg Meehan
Tile Installer: Joe Lovasco

Kitchen Cabinetry: Painted Blue-Grey with Black Matte Drawer and Door Pulls and Fantasy Macaubas Quartzite Countertops | Kitchen Backsplash: Blue-Grey Multi-color Glass Tile | Kitchen Sink: Metallic Grey Undermount Single Basin Sink | Kitchen Appliances: Stainless Steel Wolf Range | Kitchen Lighting: Pendant Lighting | Kitchen Wall Color: Sherwin Williams ‘Stone Lion’ | Kitchen Flooring: Tile

Réalisation d'une cuisine américaine champêtre en U de taille moyenne avec un évier encastré, un placard à porte shaker, des portes de placard blanches, un plan de travail en quartz modifié, une crédence blanche, une crédence en carreau de verre, un électroménager en acier inoxydable, un sol en carrelage de céramique, îlot, un sol gris, un plan de travail blanc et un plafond voûté.

www.nestkbhomedesign.com
Photos: Linda McKee
This beautiful blue island contrast from the cherry wood cabinets and gives you tons of drawers for all of your organizing needs.

Aménagement d'une grande cuisine américaine campagne en L avec un évier posé, un placard à porte shaker, des portes de placard blanches, un plan de travail en bois, une crédence bleue, une crédence en carreau de verre, un électroménager en acier inoxydable, un sol en carrelage de porcelaine, îlot, un sol gris, un plan de travail marron et poutres apparentes.

Stunning quartz countertops with waterfall overflow effect contrasts beautifully with the maple cabinetry and bold shiplap hood. The hood was custom designed by our Designer Janna and manufactured by our very own craftsmen at Sea Pointe Construction.

Boulder kitchen remodel for a family with differing tastes. He prefers craftsman, she prefers contemporary and mid century. They both love the result!

Idées déco pour une grande cuisine ouverte encastrable bord de mer en L avec un évier de ferme, des portes de placard grises, plan de travail en marbre, une crédence bleue, une crédence en carreau de verre, un sol en bois brun, îlot, un sol marron et un plan de travail blanc.

Custom Kitchen. Custom made cabinets painted in white and the island in a Tiffany blue. Decorative hardware. Glass matte tile in a live edge pattern. Custom decorative glass. Leather barstools. New lighting. Custom nickel bar sink, and bar faucet. Cooktop and hood. This kitchen was a full overhaul to make it light and bright.

The kitchen is set under the flat ceiling area, adjacent to the high peaked ceiling
Idée de décoration pour une cuisine ouverte chalet en L et bois foncé avec un évier encastré, un placard avec porte à panneau surélevé, plan de travail en marbre, une crédence orange, une crédence en carreau de verre, un électroménager en acier inoxydable, parquet foncé, îlot, un sol marron et un plan de travail gris.
Idée de décoration pour une cuisine ouverte chalet en L et bois foncé avec un évier encastré, un placard avec porte à panneau surélevé, plan de travail en marbre, une crédence orange, une crédence en carreau de verre, un électroménager en acier inoxydable, parquet foncé, îlot, un sol marron et un plan de travail gris.

Project:: Partners 4, Design, 2019
Designer:: Anne Newman, ASID
Cabinetry:: Crystal Cabinets
Photography:: Gilbertson Photography
Inspiration pour une grande cuisine ouverte encastrable traditionnelle en L avec un évier encastré, un placard à porte plane, des portes de placard blanches, plan de travail en marbre, une crédence bleue, une crédence en carreau de verre, sol en béton ciré, îlot et un plan de travail blanc.
Inspiration pour une grande cuisine ouverte encastrable traditionnelle en L avec un évier encastré, un placard à porte plane, des portes de placard blanches, plan de travail en marbre, une crédence bleue, une crédence en carreau de verre, sol en béton ciré, îlot et un plan de travail blanc.

Large kitchen with built in refrigerator and freezer, bar sink, opening shelving, island and paneled hood.
Perimeter Cabinet Finishes: Stained walnut and Benjamin Moore "Chantily Lace" Island Cabinet Finish: Benjamin Moore "Vermont Slate" island
Wall Color: Benjamin Moore "Chantily Lace"
Countertop: Pental Quartz "Misterio"
Backsplash: United tile "Equipe Country" Gris Claro, Jeffery Court "Reef Glass Nori Mosaic" Oceana Matte

In this kitchen, Medallion Cabinetry in the Providence Reversed Raised Panel door with Painted Chai Latte was installed on the perimeter and Maple Espresso Stain on the island. A 5’ Galley Workstation with Bamboo Accessories was installed in the island. The countertop is Cambria Britannica Quartz. The backsplash is Crossville 3x12 Handwritten Series in Post Card color. Also installed is an XO Ventilation 42” Chimney Style Hood.

Idée de décoration pour une cuisine américaine parallèle tradition avec un évier encastré, un placard à porte shaker, des portes de placard blanches, un plan de travail en quartz modifié, une crédence bleue, une crédence en carreau de verre, un électroménager en acier inoxydable, un sol en carrelage de porcelaine, îlot, un sol gris et un plan de travail blanc.
Idées déco de cuisines avec une crédence en carreau de verre et îlot
2