Cuisine
Trier par :
Budget
Trier par:Populaires du jour
61 - 80 sur 79 655 photos
1 sur 3

Michael Alan Kaskel
Aménagement d'une cuisine américaine classique en L et bois brun avec un évier encastré, une crédence beige, une crédence en carreau de verre, un électroménager en acier inoxydable, un sol en bois brun, îlot, un sol orange et fenêtre au-dessus de l'évier.
Aménagement d'une cuisine américaine classique en L et bois brun avec un évier encastré, une crédence beige, une crédence en carreau de verre, un électroménager en acier inoxydable, un sol en bois brun, îlot, un sol orange et fenêtre au-dessus de l'évier.
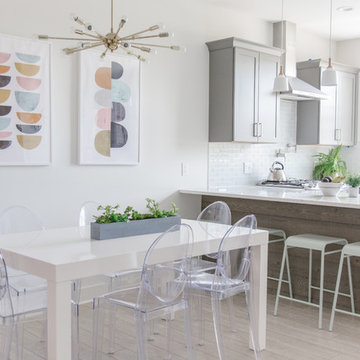
Réalisation d'une cuisine ouverte minimaliste en U de taille moyenne avec un évier encastré, un placard à porte shaker, des portes de placard grises, un plan de travail en quartz modifié, une crédence grise, une crédence en carreau de verre, un électroménager en acier inoxydable, parquet clair, une péninsule et un plan de travail multicolore.

Kitchen, Butlers Pantry and Bathroom Update with Quartz Collection
Idée de décoration pour une grande cuisine tradition en U avec un évier encastré, un placard avec porte à panneau encastré, des portes de placard blanches, un plan de travail en quartz modifié, une crédence marron, une crédence en carreau de verre, un électroménager en acier inoxydable, un sol en bois brun, îlot, un sol marron et un plan de travail blanc.
Idée de décoration pour une grande cuisine tradition en U avec un évier encastré, un placard avec porte à panneau encastré, des portes de placard blanches, un plan de travail en quartz modifié, une crédence marron, une crédence en carreau de verre, un électroménager en acier inoxydable, un sol en bois brun, îlot, un sol marron et un plan de travail blanc.
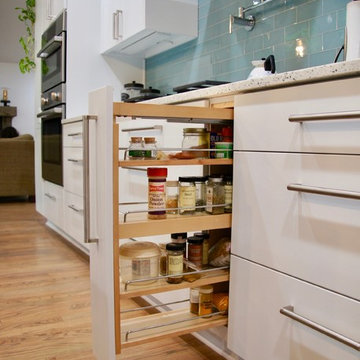
Photographs by Sophie Piesse
Réalisation d'une cuisine ouverte parallèle design de taille moyenne avec un évier encastré, un placard à porte plane, des portes de placard blanches, un plan de travail en quartz modifié, une crédence bleue, une crédence en carreau de verre, un électroménager en acier inoxydable, un sol en bois brun, îlot et un plan de travail blanc.
Réalisation d'une cuisine ouverte parallèle design de taille moyenne avec un évier encastré, un placard à porte plane, des portes de placard blanches, un plan de travail en quartz modifié, une crédence bleue, une crédence en carreau de verre, un électroménager en acier inoxydable, un sol en bois brun, îlot et un plan de travail blanc.
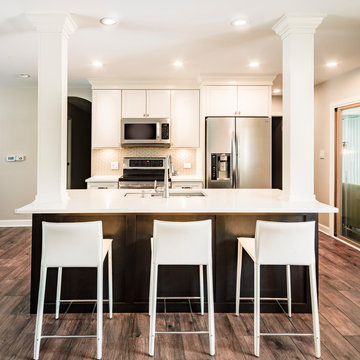
Cette photo montre une petite cuisine ouverte linéaire chic avec des portes de placard blanches, un plan de travail en quartz modifié, îlot, un plan de travail blanc, un évier 3 bacs, une crédence beige, une crédence en carreau de verre, un électroménager en acier inoxydable, un sol en bois brun, un sol marron et un placard avec porte à panneau encastré.
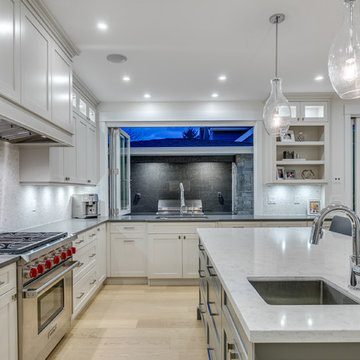
Kolbe Windows and Doors
Idée de décoration pour une grande cuisine ouverte design en L avec un évier encastré, une crédence blanche, une crédence en carreau de verre, un électroménager en acier inoxydable, parquet clair, un sol beige, un placard à porte shaker, des portes de placard blanches, un plan de travail en surface solide, îlot et un plan de travail gris.
Idée de décoration pour une grande cuisine ouverte design en L avec un évier encastré, une crédence blanche, une crédence en carreau de verre, un électroménager en acier inoxydable, parquet clair, un sol beige, un placard à porte shaker, des portes de placard blanches, un plan de travail en surface solide, îlot et un plan de travail gris.
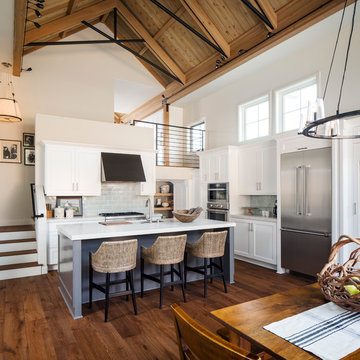
Cette image montre une cuisine américaine traditionnelle en L avec un évier encastré, un placard à porte shaker, des portes de placard blanches, une crédence grise, une crédence en carreau de verre, un électroménager en acier inoxydable, un sol en bois brun, îlot, un sol marron et un plan de travail blanc.
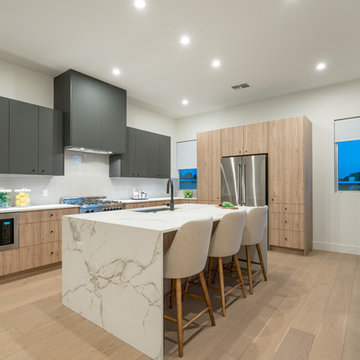
Inspiration pour une cuisine design en L et bois clair avec un évier encastré, un placard à porte plane, une crédence blanche, une crédence en carreau de verre, un électroménager en acier inoxydable, parquet clair, îlot, un sol beige et un plan de travail blanc.
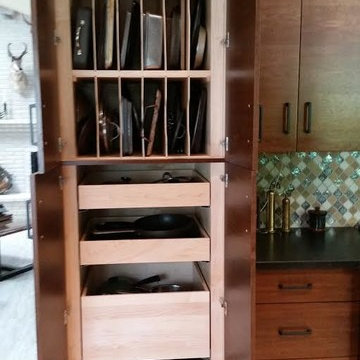
Exemple d'une cuisine ouverte chic en bois brun de taille moyenne avec un placard à porte plane, un plan de travail en surface solide, une crédence multicolore, une crédence en carreau de verre, un électroménager en acier inoxydable, parquet clair, aucun îlot et un sol beige.
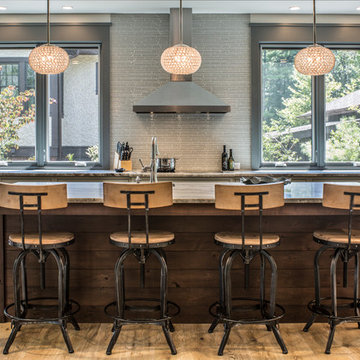
A subdued color scheme, mosaic glass tile backsplash and crystal pendant lights give this contemporary kitchen a peaceful, organized ambiance with a bit of bling for fun.
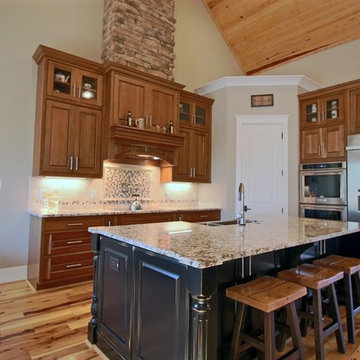
Nicola Squires - Carolina Full Motion
Exemple d'une arrière-cuisine chic en L et bois brun de taille moyenne avec un évier de ferme, un placard avec porte à panneau surélevé, un plan de travail en granite, une crédence multicolore, une crédence en carreau de verre, un électroménager en acier inoxydable, parquet clair, îlot, un sol beige et un plan de travail marron.
Exemple d'une arrière-cuisine chic en L et bois brun de taille moyenne avec un évier de ferme, un placard avec porte à panneau surélevé, un plan de travail en granite, une crédence multicolore, une crédence en carreau de verre, un électroménager en acier inoxydable, parquet clair, îlot, un sol beige et un plan de travail marron.
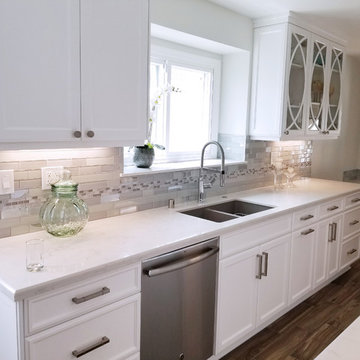
A small galley kitchen in a standard LA home is a common sight in Los Angeles.
The wall between the laundry room and the kitchen was removed to create one big open space.
The placement of all large appliances ( Fridge, Washer\Dryer and Double oven) on a single full height built-in cabinets wall opened up all the rest of the space to be more airy and practical.
The custom made cabinets are in a traditional manner with white finish and some glass doors to allow a good view of the good chinaware.
The floors are done with wood looking tile and color matched to the dark oak floors of the rest of the house to create a continuality of colors.
The backsplash is comprised of two different glass tiles, the larger pieces as the main tile and a small brick glass as the deco line.
The counter top is finished with a beveled edge for a touch of modern look.
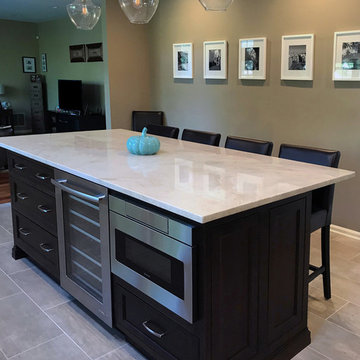
Brandon Farms, Pennington, NJ. Dream kitchen! Our clients were ready to update their kitchen and increase its functionality. We removed the small eat-in area and extended cabinetry along the back wall. An over-sized island works for gathering, dining, and prep. Island includes under-counter microwave and beverage center. Beautiful custom cabinetry and range hood, stunning quartzite countertops, glass subway tile including a herringbone detail with metal listello above the range complete this update.
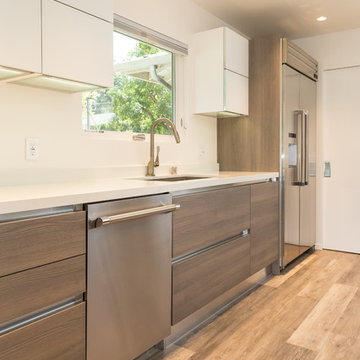
The slate gray cabinets nicely harmonize with the stainless steel appliances.
Idée de décoration pour une cuisine américaine minimaliste en L et bois clair de taille moyenne avec un évier encastré, un placard à porte plane, un plan de travail en quartz modifié, une crédence blanche, une crédence en carreau de verre, un électroménager en acier inoxydable, sol en stratifié, îlot et un sol beige.
Idée de décoration pour une cuisine américaine minimaliste en L et bois clair de taille moyenne avec un évier encastré, un placard à porte plane, un plan de travail en quartz modifié, une crédence blanche, une crédence en carreau de verre, un électroménager en acier inoxydable, sol en stratifié, îlot et un sol beige.

ASID award for Whole House Design. They say the kitchen is the heart of the home, and this kitchen sure has heart: complete with top of the line appliances, glass mosaic backsplash, a generous statement island, and enough space for the whole family to comfortably connect. The space was designed around the family's art collection, and the pendants are family heirlooms that were repurposed to meet the aesthetic of the space.
Photo by Alise O'Brien
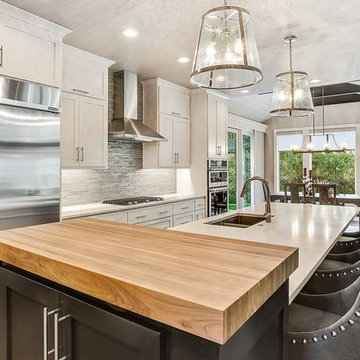
Butcher block countertops go with a variety of kitchen styles and add beauty and warmth to the space.
Cette image montre une cuisine linéaire traditionnelle avec un évier encastré, un placard à porte shaker, un plan de travail en quartz modifié, une crédence en carreau de verre, parquet foncé, îlot, un sol marron et un électroménager en acier inoxydable.
Cette image montre une cuisine linéaire traditionnelle avec un évier encastré, un placard à porte shaker, un plan de travail en quartz modifié, une crédence en carreau de verre, parquet foncé, îlot, un sol marron et un électroménager en acier inoxydable.
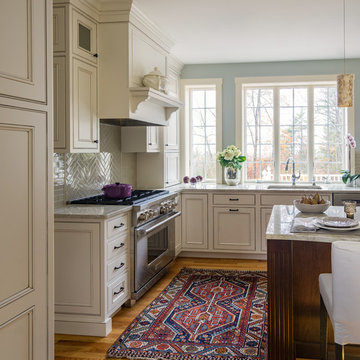
Boxford, MA kitchen renovation designed by north of Boston kitchen design showroom Heartwood Kitchens.
This kitchen includes white painted cabinetry with a glaze and dark wood island. Heartwood included a large, deep boxed out window on the window wall to brighten up the kitchen. This kitchen includes a large island with seating for 4, Wolf range, Sub-Zero refrigerator/freezer, large pantry cabinets and glass front china cabinet. Island/Tabletop items provided by Savoir Faire Home Andover, MA Oriental rugs from First Rugs in Acton, MA Photo credit: Eric Roth Photography.

Idée de décoration pour une cuisine bicolore tradition en L avec un évier de ferme, un placard à porte shaker, des portes de placard blanches, une crédence grise, une crédence en carreau de verre, un électroménager en acier inoxydable, îlot et un sol gris.
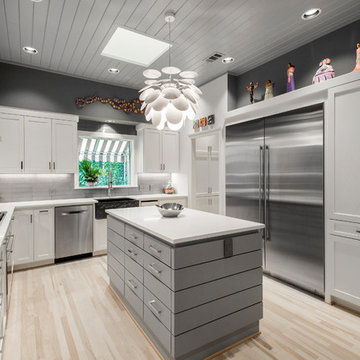
We turned this once drab monotone kitchen into a bright modern kitchen with a creative twist. The homeowners wanted to maintain the same footprint but use all new finishes, as well as adding a "wow" factor. New white shaker style cabinets brighten up this kitchen, as well as the bath. Ship-lap inspired custom doors were created for the island. Quartzmaster white countertops were installed throughout the kitchen with an Antique Moss Rain glass 3"x12" backsplash tile, which pulled the whole room together with the contrasting Cityscape (SW 7067) gray walls. The chiseled front farmhouse sink added a cool unique element to this modern kitchen.
Design by Hatfield Builders & Remodelers | Photography by Versatile Imaging
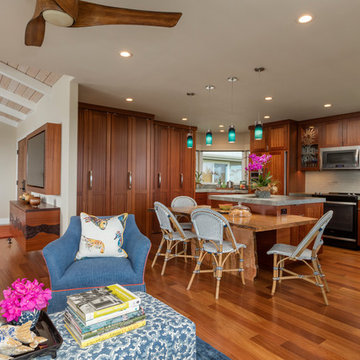
Ian Lindsey
Aménagement d'une grande cuisine américaine exotique en U et bois foncé avec un évier posé, un placard à porte plane, un plan de travail en granite, une crédence blanche, une crédence en carreau de verre, un électroménager en acier inoxydable, parquet foncé, îlot et un sol marron.
Aménagement d'une grande cuisine américaine exotique en U et bois foncé avec un évier posé, un placard à porte plane, un plan de travail en granite, une crédence blanche, une crédence en carreau de verre, un électroménager en acier inoxydable, parquet foncé, îlot et un sol marron.
4