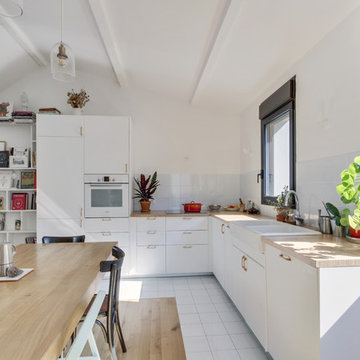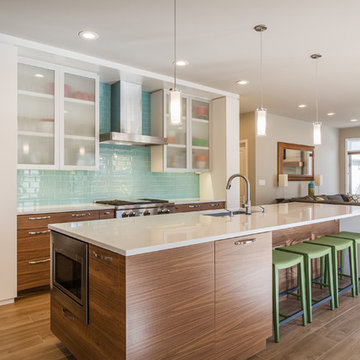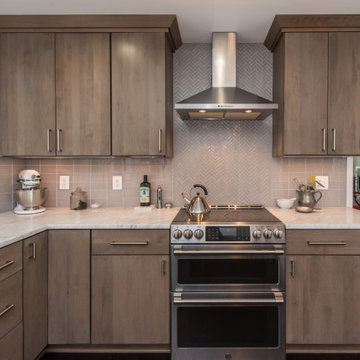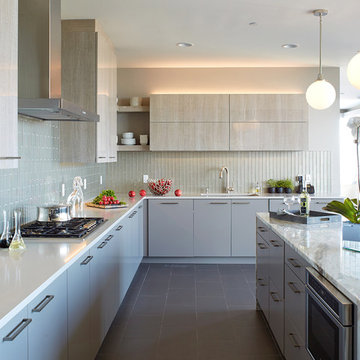Idées déco de cuisines avec un placard à porte plane et une crédence en carreau de verre
Trier par :
Budget
Trier par:Populaires du jour
1 - 20 sur 25 171 photos
1 sur 3

Aménagement d'une cuisine américaine contemporaine en L avec un évier de ferme, un placard à porte plane, des portes de placard blanches, un plan de travail en bois, une crédence blanche, une crédence en carreau de verre, un électroménager blanc, un sol blanc et un plan de travail beige.

Aménagement d'une cuisine ouverte encastrable contemporaine en L de taille moyenne avec un évier intégré, un placard à porte plane, des portes de placard noires, une crédence beige, une crédence en carreau de verre, îlot, un sol multicolore et un plan de travail blanc.

Cuisine encastrée - blanc laqué - papier peint Cole and Sone - carrelage hexagonal - bois
Idée de décoration pour une cuisine ouverte linéaire nordique avec un placard à porte plane, des portes de placard blanches, un plan de travail en bois, un électroménager en acier inoxydable, un sol multicolore, un plan de travail marron, un évier encastré, une crédence blanche, une crédence en carreau de verre, carreaux de ciment au sol, aucun îlot et papier peint.
Idée de décoration pour une cuisine ouverte linéaire nordique avec un placard à porte plane, des portes de placard blanches, un plan de travail en bois, un électroménager en acier inoxydable, un sol multicolore, un plan de travail marron, un évier encastré, une crédence blanche, une crédence en carreau de verre, carreaux de ciment au sol, aucun îlot et papier peint.

Cuisine moderne dans les tons blanc épurée et chêne clair
Idées déco pour une petite cuisine ouverte contemporaine en U avec des portes de placard blanches, un plan de travail en quartz, une crédence blanche, une crédence en carreau de verre, un électroménager blanc, parquet en bambou, un sol marron, un plan de travail blanc, un évier posé, un placard à porte plane et aucun îlot.
Idées déco pour une petite cuisine ouverte contemporaine en U avec des portes de placard blanches, un plan de travail en quartz, une crédence blanche, une crédence en carreau de verre, un électroménager blanc, parquet en bambou, un sol marron, un plan de travail blanc, un évier posé, un placard à porte plane et aucun îlot.

Custom Amish-built cabinetry in a combination of Rustic Alder, White, and Gray painted finishes. Open concept kitchen with large island, dinette, hutch, and wetbar. Nearby laundry, mudroom, powder room, dining and living rooms also get a new look. Cambria Brittanicca Warm quartz and KitchenAid appliances also featured. Quad Cities area remodel from start to finish by Village Home Stores.

Cette image montre une grande cuisine bicolore vintage en U et bois brun avec un évier encastré, un placard à porte plane, une crédence bleue, un électroménager en acier inoxydable, îlot, un sol gris, un plan de travail en quartz, une crédence en carreau de verre, carreaux de ciment au sol et fenêtre au-dessus de l'évier.

This mid-century ranch-style home in Pasadena, CA underwent a complete interior remodel and renovation. The kitchen walls separating it from the dining and living rooms were removed creating a sophisticated open-plan entertainment space.

Beautiful, expansive Midcentury Modern family home located in Dover Shores, Newport Beach, California. This home was gutted to the studs, opened up to take advantage of its gorgeous views and designed for a family with young children. Every effort was taken to preserve the home's integral Midcentury Modern bones while adding the most functional and elegant modern amenities. Photos: David Cairns, The OC Image

- Vince Klassan Photography -
This kitchen has a lot to offer, both visually and in terms of storage and space. Oiled teak, grey stone countertops, and a glass tile backsplash combine to create a striking contrast that highlights the most functional and stylish parts of the kitchen. The open shelving provides ample storage and space to accent the homeowner's decor, giving the kitchen a personalized touch that makes it both bold and inviting.

Cabinetry by Paramount Cabinets. Photography by Lucy Call.
Cette photo montre une cuisine tendance en bois brun avec un évier encastré, un placard à porte plane, un plan de travail en quartz modifié, une crédence bleue, une crédence en carreau de verre, un électroménager en acier inoxydable, un sol en carrelage de porcelaine et îlot.
Cette photo montre une cuisine tendance en bois brun avec un évier encastré, un placard à porte plane, un plan de travail en quartz modifié, une crédence bleue, une crédence en carreau de verre, un électroménager en acier inoxydable, un sol en carrelage de porcelaine et îlot.

Jessamyn Harris Photography
Master Touch Construction
Aménagement d'une cuisine rétro en U et bois brun de taille moyenne avec un évier encastré, un placard à porte plane, un électroménager en acier inoxydable, un plan de travail en quartz, une crédence beige, une crédence en carreau de verre, parquet clair, îlot, un sol beige et un plan de travail blanc.
Aménagement d'une cuisine rétro en U et bois brun de taille moyenne avec un évier encastré, un placard à porte plane, un électroménager en acier inoxydable, un plan de travail en quartz, une crédence beige, une crédence en carreau de verre, parquet clair, îlot, un sol beige et un plan de travail blanc.

Réalisation d'une cuisine ouverte linéaire vintage en bois brun avec un évier encastré, un placard à porte plane, un plan de travail en quartz, une crédence en carreau de verre, un électroménager noir, îlot et un plan de travail blanc.

Inspiration pour une cuisine américaine vintage en L et bois brun de taille moyenne avec un évier encastré, un placard à porte plane, un plan de travail en quartz, une crédence multicolore, une crédence en carreau de verre, un électroménager en acier inoxydable, un sol en linoléum, îlot, un sol bleu et un plan de travail blanc.

This modern kitchen proves that black and white does not have to be boring, but can truly be BOLD! The wire brushed oak cabinets were painted black and white add texture while the aluminum trim gives it undeniably modern look. Don't let appearances fool you this kitchen was built for cooks, featuring all Sub-Zero and Wolf appliances including a retractable down draft vent hood.

Inspiration pour une cuisine minimaliste en L avec un évier encastré, un placard à porte plane, des portes de placard grises, un plan de travail en quartz, une crédence grise, une crédence en carreau de verre, un électroménager en acier inoxydable, parquet foncé, îlot, un sol marron et un plan de travail blanc.

Mid-century modern custom beach home
Aménagement d'une cuisine américaine moderne en bois brun et L de taille moyenne avec un évier encastré, un placard à porte plane, un plan de travail en quartz modifié, une crédence grise, une crédence en carreau de verre, un électroménager en acier inoxydable, parquet clair, îlot, un sol marron et un plan de travail blanc.
Aménagement d'une cuisine américaine moderne en bois brun et L de taille moyenne avec un évier encastré, un placard à porte plane, un plan de travail en quartz modifié, une crédence grise, une crédence en carreau de verre, un électroménager en acier inoxydable, parquet clair, îlot, un sol marron et un plan de travail blanc.

This expansive contemporary penthouse kitchen, with stunning views overlooking White Plains, and the Hudson Valley was designed by Barbara Bell and Bilotta senior designer, Jeff Eakley. The cabinetry is Artcraft in a mix of high-gloss Dannogri laminate, Anthracite high-gloss lacquer, and a custom Gray matte paint. The island, great for entertaining, features a waterfall quartzite countertop with Caesarstone on the perimeter. The backsplash is a metallic glass tile. The Anthracite high gloss lacquer cabinetry hides a paneled 36” Subzero refrigerator and 36” paneled freezer while showcasing a SubZero wine refrigerator and a stainless-steel Bosch wall oven and microwave. A stainless-steel Faber hood sits above a Wolf cooktop. Hidden in the island is an extra Subzero refrigerator drawer for easy to reach drinks. Dishwasher is Miele.
Designer: Barbara Bell with Bilotta Designer Jeff Eakley Photo Credit: Phillip Ennis

detail of pull-out pantry cabinet
photo by Sara Terranova
Aménagement d'une cuisine ouverte moderne en L et bois clair de taille moyenne avec un évier encastré, un placard à porte plane, un plan de travail en quartz modifié, une crédence grise, une crédence en carreau de verre, un électroménager en acier inoxydable, un sol en bois brun, îlot, un sol marron et un plan de travail blanc.
Aménagement d'une cuisine ouverte moderne en L et bois clair de taille moyenne avec un évier encastré, un placard à porte plane, un plan de travail en quartz modifié, une crédence grise, une crédence en carreau de verre, un électroménager en acier inoxydable, un sol en bois brun, îlot, un sol marron et un plan de travail blanc.

view of kitchen with dining room beyond
photo by Sara Terranova
Cette photo montre une cuisine ouverte tendance en L et bois clair de taille moyenne avec un placard à porte plane, un plan de travail en quartz modifié, une crédence en carreau de verre, un électroménager en acier inoxydable, un sol en bois brun, îlot, un sol marron, un plan de travail blanc, un évier 2 bacs et une crédence bleue.
Cette photo montre une cuisine ouverte tendance en L et bois clair de taille moyenne avec un placard à porte plane, un plan de travail en quartz modifié, une crédence en carreau de verre, un électroménager en acier inoxydable, un sol en bois brun, îlot, un sol marron, un plan de travail blanc, un évier 2 bacs et une crédence bleue.

In this kitchen, we only provided the design and cabinetry. On the perimeter is Fieldstone Cabinets in Roseburg Door Style, Maple Wood, Macadamia Finish Color with “L” edge profile. On the island is Fieldstone Cabinets Roseburg Door Style, Maple Wood, Slate Stain with “L” outside edge profile. The hardware is Top Knobs Ascendra Pull 5 1/16.
Idées déco de cuisines avec un placard à porte plane et une crédence en carreau de verre
1