Idées déco de cuisines avec une crédence en carreau de verre et un plafond à caissons
Trier par :
Budget
Trier par:Populaires du jour
101 - 120 sur 285 photos
1 sur 3
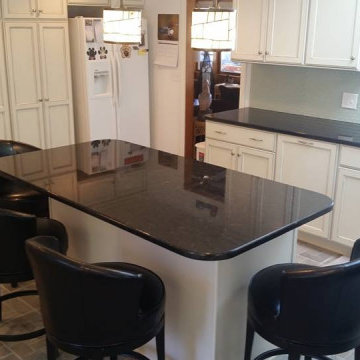
Idées déco pour une arrière-cuisine classique en U de taille moyenne avec un évier encastré, un placard avec porte à panneau encastré, des portes de placard blanches, un plan de travail en granite, une crédence verte, une crédence en carreau de verre, un électroménager blanc, un sol en vinyl, îlot, un sol multicolore, plan de travail noir et un plafond à caissons.
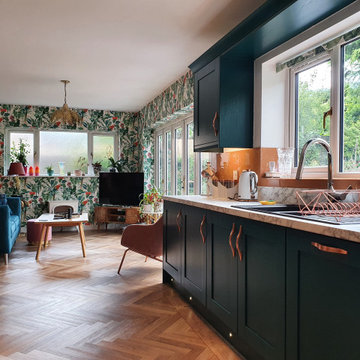
Range: Cambridge
Colour: Blue/Green
Worktops: Laminate
Cette photo montre une grande cuisine américaine chic avec un évier 2 bacs, un placard à porte shaker, des portes de placards vertess, un plan de travail en stratifié, une crédence orange, une crédence en carreau de verre, sol en stratifié, îlot, un sol marron, un plan de travail multicolore et un plafond à caissons.
Cette photo montre une grande cuisine américaine chic avec un évier 2 bacs, un placard à porte shaker, des portes de placards vertess, un plan de travail en stratifié, une crédence orange, une crédence en carreau de verre, sol en stratifié, îlot, un sol marron, un plan de travail multicolore et un plafond à caissons.
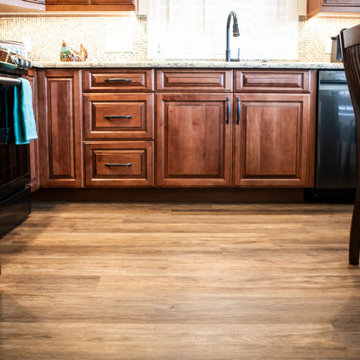
These homeowners spared no expense. They knew just what they wanted and we were just the company to create it for them. In the kitchen we have our real Alder wood cabinets stained in Cayenne, with some cabinets routed for glass fronts. The sink is a white quartz, unequal bowl sink topped with oil rubbed bronze pluming fixtures to match the old world, traditional feel of the cabinets. For the countertops, a beautiful American made Cambria Quartz, finished with an OG edge profile atop a step out square for a classy touch. As you will see in the video, the client donned her kitchen (and bath) in her favorite color…. Teal. So for the backsplash we chose a 5/8 x 5/8 glass mosaic that includes the natural earth tones and plenty of teal accents. Of course, we lit up the space with plenty of 4 inch LED recessed lights, and lights both inside and under the cabinets. All on dimmers to set the perfect mood.
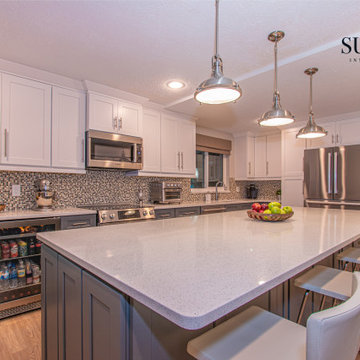
Inspiration for a transitional light wood floor and beige floor kitchen remodel in Tampa with a farmhouse sink, shaker cabinets, dual color cabinets, gray cabinets, white cabinets, multi-colored backsplash, glass tile backsplash, window backsplash, stainless steel appliances, an island, and white countertops
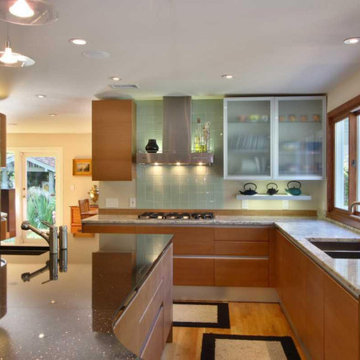
Cette photo montre une grande cuisine américaine parallèle rétro en bois brun avec un évier encastré, un placard à porte plane, un plan de travail en verre, une crédence verte, une crédence en carreau de verre, un électroménager en acier inoxydable, un sol en bois brun, îlot, un sol turquoise, un plan de travail gris et un plafond à caissons.
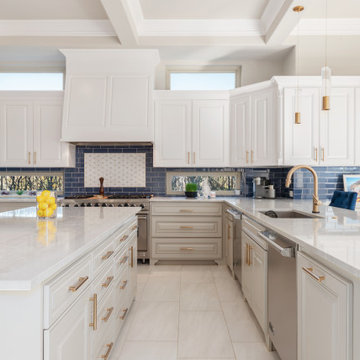
Inspiration pour une très grande cuisine ouverte traditionnelle en U avec un évier 1 bac, un placard avec porte à panneau surélevé, des portes de placard blanches, un plan de travail en quartz, une crédence bleue, une crédence en carreau de verre, un électroménager en acier inoxydable, un sol en carrelage de porcelaine, îlot, un sol blanc, un plan de travail blanc et un plafond à caissons.

The classic white kitchen gets a pop of color! From the bright blue island to the stunning glass backsplash, we love this bright, bold, and welcoming space.
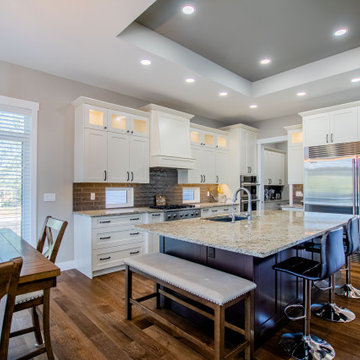
Open kitchen space with plenty of room for cooking and entertaining
Cette image montre une petite cuisine parallèle design fermée avec un évier encastré, un placard à porte shaker, des portes de placard blanches, un plan de travail en granite, une crédence grise, une crédence en carreau de verre, un électroménager en acier inoxydable, parquet clair, un sol beige, un plan de travail beige et un plafond à caissons.
Cette image montre une petite cuisine parallèle design fermée avec un évier encastré, un placard à porte shaker, des portes de placard blanches, un plan de travail en granite, une crédence grise, une crédence en carreau de verre, un électroménager en acier inoxydable, parquet clair, un sol beige, un plan de travail beige et un plafond à caissons.
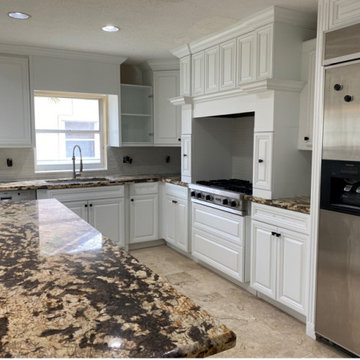
Inspiration pour une grande arrière-cuisine minimaliste en U avec un évier 1 bac, un placard avec porte à panneau surélevé, des portes de placard blanches, un plan de travail en granite, une crédence blanche, une crédence en carreau de verre, un électroménager noir, un sol en carrelage de céramique, îlot, un sol beige, un plan de travail beige et un plafond à caissons.
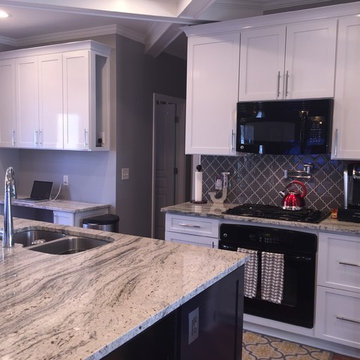
Idée de décoration pour une grande cuisine minimaliste en L fermée avec un évier 2 bacs, un placard à porte shaker, des portes de placard grises, un plan de travail en granite, une crédence grise, une crédence en carreau de verre, un électroménager noir, parquet foncé, îlot, un sol marron, un plan de travail gris et un plafond à caissons.
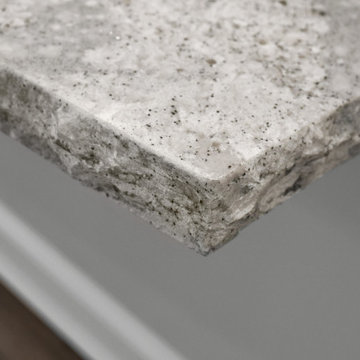
Réalisation d'une grande cuisine ouverte linéaire méditerranéenne avec un évier encastré, un placard à porte shaker, des portes de placard blanches, un plan de travail en quartz modifié, une crédence grise, une crédence en carreau de verre, un électroménager en acier inoxydable, un sol en vinyl, îlot, un sol marron, un plan de travail gris et un plafond à caissons.
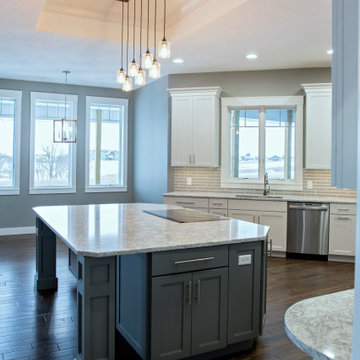
Réalisation d'une cuisine américaine tradition avec un évier encastré, un placard à porte shaker, des portes de placard blanches, un plan de travail en granite, une crédence grise, une crédence en carreau de verre, un électroménager en acier inoxydable, parquet foncé, îlot, un sol marron, un plan de travail gris et un plafond à caissons.
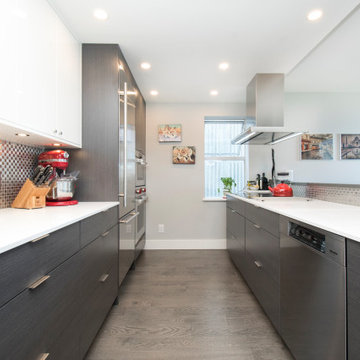
Réalisation d'une grande cuisine ouverte linéaire minimaliste avec un évier 2 bacs, un placard à porte plane, des portes de placard grises, un plan de travail en quartz modifié, une crédence blanche, une crédence en carreau de verre, un électroménager en acier inoxydable, un sol en bois brun, îlot, un sol gris, un plan de travail blanc et un plafond à caissons.
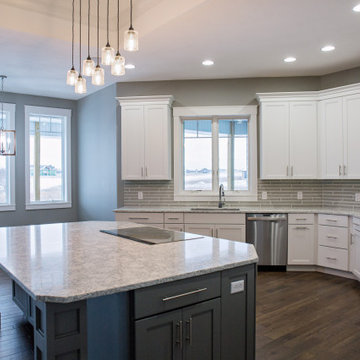
Aménagement d'une cuisine américaine classique avec un évier encastré, un placard à porte shaker, des portes de placard blanches, un plan de travail en granite, une crédence grise, une crédence en carreau de verre, un électroménager en acier inoxydable, parquet foncé, îlot, un sol marron, un plan de travail gris et un plafond à caissons.
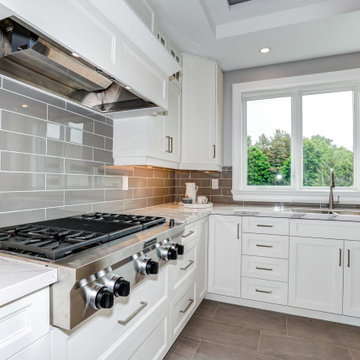
Réalisation d'une grande cuisine américaine design en U avec un évier 2 bacs, un placard à porte shaker, des portes de placard blanches, un plan de travail en quartz modifié, une crédence grise, une crédence en carreau de verre, un électroménager en acier inoxydable, un sol en carrelage de céramique, îlot, un sol gris, un plan de travail blanc et un plafond à caissons.
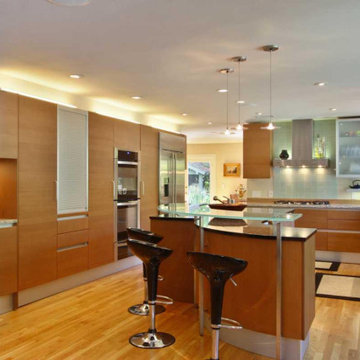
Cette image montre une grande cuisine américaine parallèle vintage en bois brun avec un évier encastré, un placard à porte plane, un plan de travail en verre, une crédence verte, une crédence en carreau de verre, un électroménager en acier inoxydable, un sol en bois brun, îlot, un sol turquoise, un plan de travail gris et un plafond à caissons.
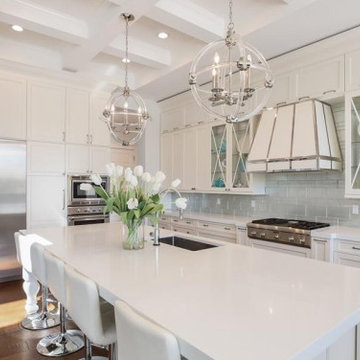
STUNNING HOME ON TWO LOTS IN THE RESERVE AT HARBOUR WALK. One of the only homes on two lots in The Reserve at Harbour Walk. On the banks of the Manatee River and behind two sets of gates for maximum privacy. This coastal contemporary home was custom built by Camlin Homes with the highest attention to detail and no expense spared. The estate sits upon a fully fenced half-acre lot surrounded by tropical lush landscaping and over 160 feet of water frontage. all-white palette and gorgeous wood floors. With an open floor plan and exquisite details, this home includes; 4 bedrooms, 5 bathrooms, 4-car garage, double balconies, game room, and home theater with bar. A wall of pocket glass sliders allows for maximum indoor/outdoor living. The gourmet kitchen will please any chef featuring beautiful chandeliers, a large island, stylish cabinetry, timeless quartz countertops, high-end stainless steel appliances, built-in dining room fixtures, and a walk-in pantry. heated pool and spa, relax in the sauna or gather around the fire pit on chilly nights. The pool cabana offers a great flex space and a full bath as well. An expansive green space flanks the home. Large wood deck walks out onto the private boat dock accommodating 60+ foot boats. Ground floor master suite with a fireplace and wall to wall windows with water views. His and hers walk-in California closets and a well-appointed master bath featuring a circular spa bathtub, marble countertops, and dual vanities. A large office is also found within the master suite and offers privacy and separation from the main living area. Each guest bedroom has its own private bathroom. Maintain an active lifestyle with community features such as a clubhouse with tennis courts, a lovely park, multiple walking areas, and more. Located directly next to private beach access and paddleboard launch. This is a prime location close to I-75,
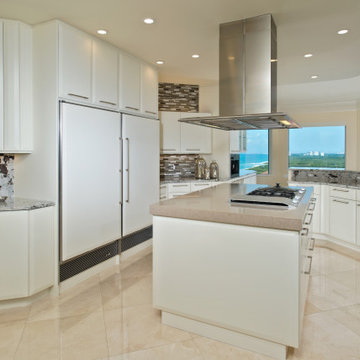
WHITE CONTEMPORARY - WITH CREAM FLOOR EXISTING.
Aménagement d'une grande cuisine contemporaine en U avec un évier encastré, un placard à porte plane, des portes de placard blanches, un plan de travail en quartz modifié, une crédence en carreau de verre, un électroménager en acier inoxydable, un sol en marbre, îlot, un sol jaune, un plan de travail multicolore et un plafond à caissons.
Aménagement d'une grande cuisine contemporaine en U avec un évier encastré, un placard à porte plane, des portes de placard blanches, un plan de travail en quartz modifié, une crédence en carreau de verre, un électroménager en acier inoxydable, un sol en marbre, îlot, un sol jaune, un plan de travail multicolore et un plafond à caissons.
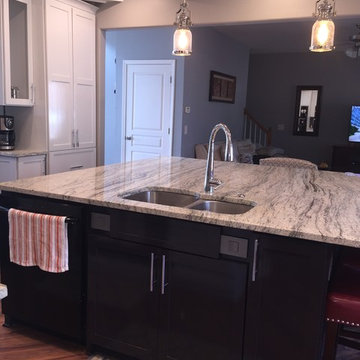
Réalisation d'une grande cuisine minimaliste en L fermée avec un évier 2 bacs, un placard à porte shaker, des portes de placard grises, un plan de travail en granite, une crédence grise, une crédence en carreau de verre, un électroménager noir, parquet foncé, îlot, un sol marron, un plan de travail gris et un plafond à caissons.
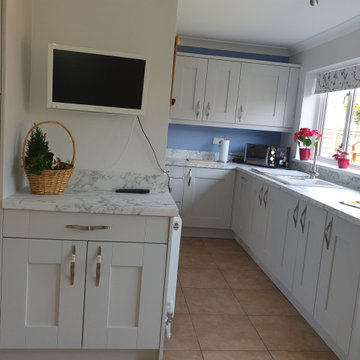
Range: Cartmel
Colour: Ivory
Worktop: Laminate
Idées déco pour une cuisine américaine contemporaine en U de taille moyenne avec un évier 2 bacs, un placard à porte shaker, des portes de placard grises, un plan de travail en stratifié, une crédence noire, une crédence en carreau de verre, un électroménager noir, tomettes au sol, aucun îlot, un sol marron, un plan de travail multicolore et un plafond à caissons.
Idées déco pour une cuisine américaine contemporaine en U de taille moyenne avec un évier 2 bacs, un placard à porte shaker, des portes de placard grises, un plan de travail en stratifié, une crédence noire, une crédence en carreau de verre, un électroménager noir, tomettes au sol, aucun îlot, un sol marron, un plan de travail multicolore et un plafond à caissons.
Idées déco de cuisines avec une crédence en carreau de verre et un plafond à caissons
6