Idées déco de cuisines avec une crédence en carreau de verre et un sol blanc
Trier par :
Budget
Trier par:Populaires du jour
241 - 260 sur 1 207 photos
1 sur 3
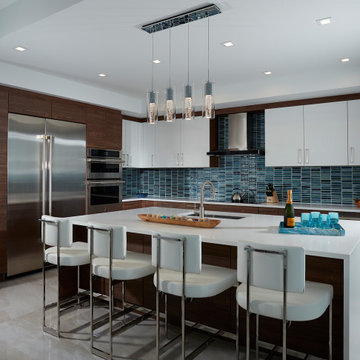
Inspiration pour une cuisine américaine design en L de taille moyenne avec un évier 1 bac, un placard à porte plane, des portes de placard blanches, un plan de travail en quartz modifié, une crédence bleue, une crédence en carreau de verre, un électroménager en acier inoxydable, un sol en carrelage de céramique, îlot, un sol blanc et un plan de travail blanc.
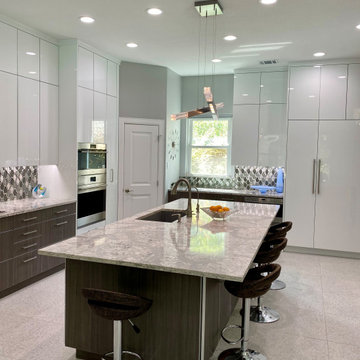
This expansive contemporary kitchen features a mixture gloss white and multi-shade laminate custom cabinetry by Wood-Mode, Sub-Zero, Wolf & Cove gourmet integrated appliances, Cambria countertops and a custom Hammerton island light fixture. The design and materials blend beautifully with their exquisite art collection.
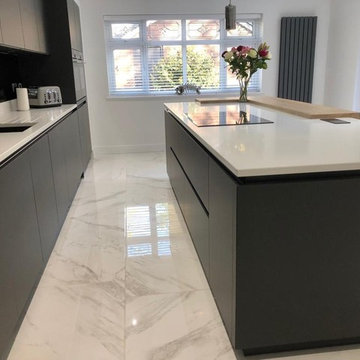
Idée de décoration pour une grande cuisine ouverte parallèle minimaliste avec un placard à porte plane, des portes de placard noires, une crédence métallisée, une crédence en carreau de verre, un électroménager en acier inoxydable, un sol en carrelage de porcelaine, îlot, un sol blanc et un plan de travail blanc.
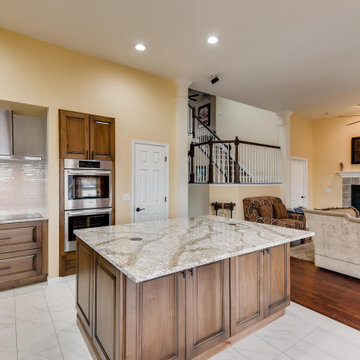
Beautiful & bright traditional kitchen with raised cabinet doors and Cambria quartz counter tops.
Exemple d'une grande cuisine américaine chic en L et bois brun avec un évier encastré, un placard avec porte à panneau surélevé, un plan de travail en quartz modifié, une crédence blanche, une crédence en carreau de verre, un électroménager en acier inoxydable, un sol en carrelage de porcelaine, îlot, un sol blanc et un plan de travail multicolore.
Exemple d'une grande cuisine américaine chic en L et bois brun avec un évier encastré, un placard avec porte à panneau surélevé, un plan de travail en quartz modifié, une crédence blanche, une crédence en carreau de verre, un électroménager en acier inoxydable, un sol en carrelage de porcelaine, îlot, un sol blanc et un plan de travail multicolore.
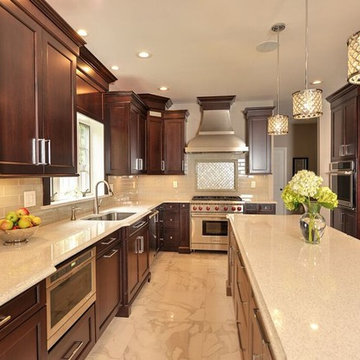
Photographer - "Your Moment In Time Photography"
Transitional kitchen featuring dark surrounding cabinets, offset by a light taupe island, Cambria Whitney counters, porcelain Calcutta floor tile, and smoky glass backsplash.
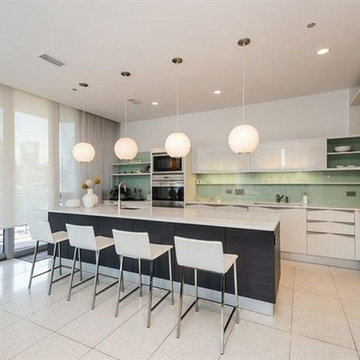
Aménagement d'une grande cuisine ouverte linéaire contemporaine avec un évier posé, des portes de placard blanches, une crédence bleue, un électroménager en acier inoxydable, îlot, un placard à porte plane, un plan de travail en granite, une crédence en carreau de verre, sol en stratifié et un sol blanc.
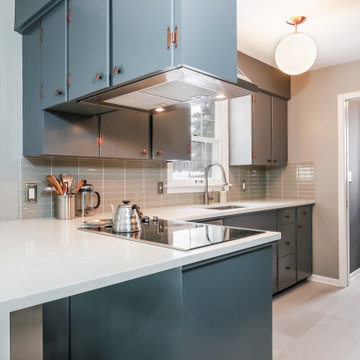
Midcentury modern kitchen updated with white quartz countertops, charcoal cabinets, stainless steel appliances, stone look flooring and copper accents
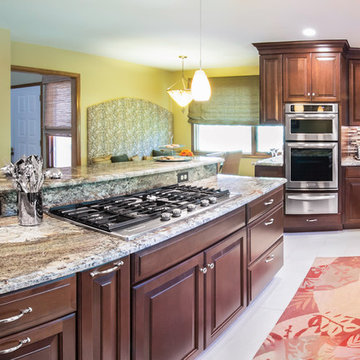
Designer: Michele Hennessy
Design, Fabrication, Install, and Photography by MacLaren Kitchen and Bath
Perimeter and Cabinetry: Waypoint Cabinetry in Cherry Wood with a Chocolate Glaze finish. All plywood construction with dovetail drawers and cushion close hinges.
Countertops: Granite top in Neptune Bordeaux with an Ogee Edge
Island: Custom bench seating base to match Perimeter
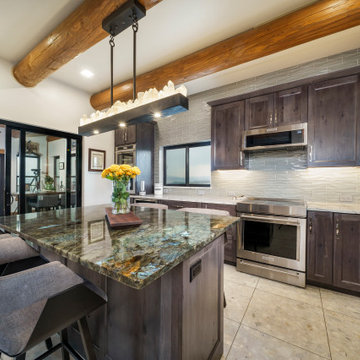
Aphrodite counter with Labradorite island, Macabus Quartzite perimeter, grey hickory cabinets, Kitchenaid appliances, glass backsplash tile to ceiling, custom Quartz Krystal Pendant light, LED surface disc lights, exposed log ceiling, center island, terrazzo tile floor
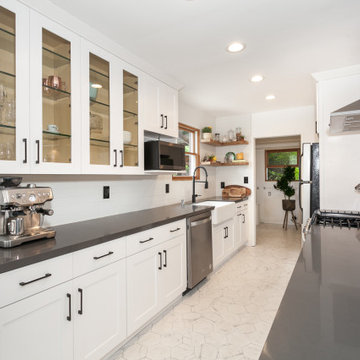
Kitchen remodels are often the most rewarding projects for a homeowner. These new homeowners are starting their journey towards their dream house. Their journey began with this beautiful kitchen remodel. We completely remodeled their kitchen to make it more contemporary and add all the amenities you would expect in a modern kitchen. When we completed this kitchen the couple couldn’t have been happier. From the countertops to the cabinets we were about to give them the kitchen they envisioned. No matter what project we receive we like to see results like this! Contact us today at 1-888-977-9490
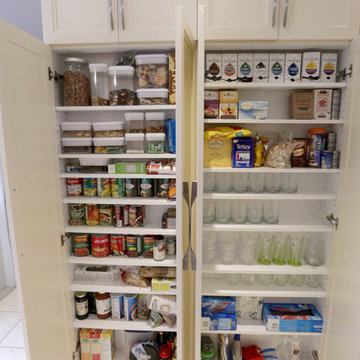
Between needing working desk space and continuously misplacing Tupperware lids, for years this Pickering couple struggled to economically use their super small and busy galley kitchen despite its wonderful ability to bring in plenty of natural light.
That’s when the Out of Space team came in to overhaul their multi-use kitchen into one that’s both gorgeous, yet highly functional and we cannot be more proud of how lovely and organized this room became.
Key features of this great project were the personalized built-ins to house different sized objects including a well-hidden washing and dryer unit and the tiled backsplash for eye-catching and seamless beauty.
Let us help create an ideal space that works within your budget by visiting our website at www.outofspace.ca for more information.
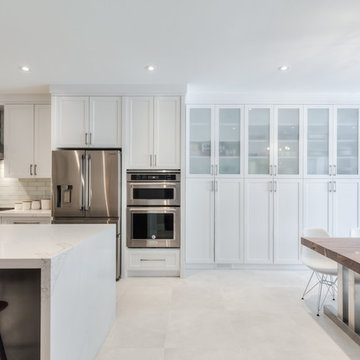
Idée de décoration pour une grande cuisine américaine parallèle design avec un évier encastré, un placard à porte shaker, des portes de placard blanches, un plan de travail en quartz modifié, une crédence blanche, une crédence en carreau de verre, un électroménager en acier inoxydable, un sol en carrelage de porcelaine, îlot et un sol blanc.
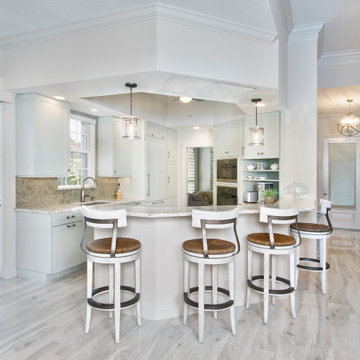
With a kitchen that felt small, cramped and uninviting, our Naples client wanted to remove the bulky island range hood that blocked the view of her living room. Solving this issue, Progressive Design Build installed a white Zephyr Lux hood that was flush with the soffit to open up the space.
Adding visual interest and functional use, two modern glass pendants were installed on either side of the range hood above the two-tier bartop. We also added open shelving to the right of the oven with a custom built-in coffee station below. For functional storage, a pantry was designed into the space with roll-out shelving. Additional features of this kitchen remodel included Dura Supreme kitchen cabinets, a 3×6 Tesoro Flower Glass subway tile backsplash, and Pompeii Milky Way Quartz countertops. Last but not least, this kitchen received all new high-end appliances including a plumbed combi-steam oven by Miele and a matching oven and an induction cooktop.
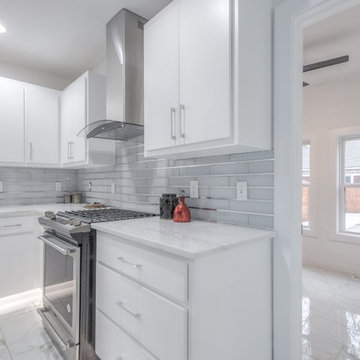
Walk-in Pantry entrance. Pantry overlooks the pool.
Credit: Green Country Real Estate Photography
Réalisation d'une grande arrière-cuisine minimaliste en L avec un évier encastré, des portes de placard blanches, plan de travail en marbre, une crédence métallisée, une crédence en carreau de verre, un électroménager en acier inoxydable, un sol blanc et un plan de travail blanc.
Réalisation d'une grande arrière-cuisine minimaliste en L avec un évier encastré, des portes de placard blanches, plan de travail en marbre, une crédence métallisée, une crédence en carreau de verre, un électroménager en acier inoxydable, un sol blanc et un plan de travail blanc.
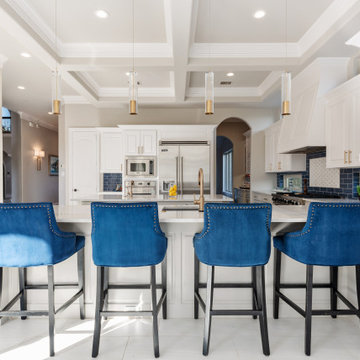
Idée de décoration pour une très grande cuisine ouverte tradition en U avec un évier 1 bac, un placard avec porte à panneau surélevé, des portes de placard blanches, un plan de travail en quartz, une crédence bleue, une crédence en carreau de verre, un électroménager en acier inoxydable, un sol en carrelage de porcelaine, îlot, un sol blanc, un plan de travail blanc et un plafond à caissons.
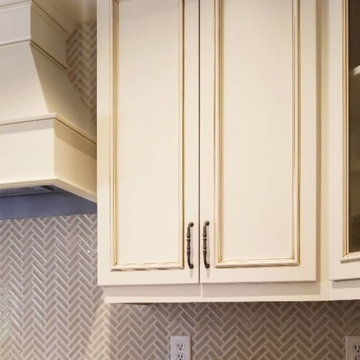
Idée de décoration pour une cuisine tradition avec un évier 1 bac, des portes de placard beiges, plan de travail en marbre, une crédence marron, une crédence en carreau de verre, un sol en carrelage de porcelaine, îlot, un sol blanc et plan de travail noir.
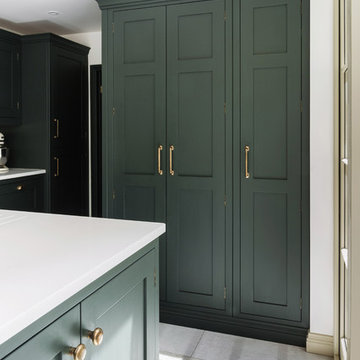
A stunning period property in the heart of London, the homeowners of this beautiful town house have created a stunning, boutique hotel vibe throughout, and Burlanes were commissioned to design and create a kitchen with charisma and rustic charm.
Handpainted in Farrow & Ball 'Studio Green', the Burlanes Hoyden cabinetry is handmade to fit the dimensions of the room exactly, complemented perfectly with Silestone worktops in 'Iconic White'.
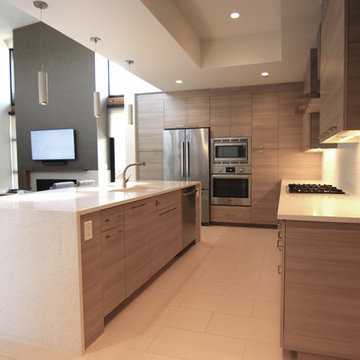
Inspiration pour une cuisine ouverte minimaliste en L de taille moyenne avec un évier encastré, un placard à porte plane, des portes de placard beiges, un plan de travail en quartz modifié, une crédence beige, une crédence en carreau de verre, un électroménager en acier inoxydable, un sol en carrelage de porcelaine, îlot et un sol blanc.
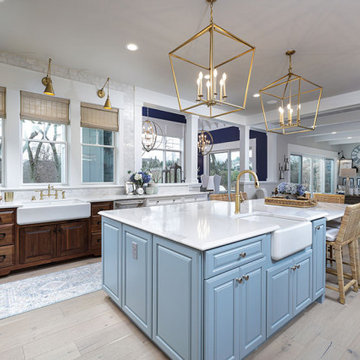
Balboa Oak Hardwood– The Alta Vista Hardwood Flooring is a return to vintage European Design. These beautiful classic and refined floors are crafted out of French White Oak, a premier hardwood species that has been used for everything from flooring to shipbuilding over the centuries due to its stability.
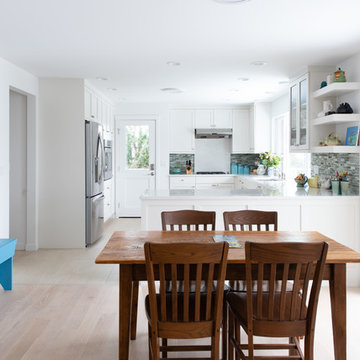
Réalisation d'une cuisine américaine design en U de taille moyenne avec un évier encastré, un placard à porte shaker, des portes de placard blanches, un plan de travail en quartz, une crédence verte, une crédence en carreau de verre, un électroménager en acier inoxydable, parquet clair, îlot, un sol blanc et un plan de travail blanc.
Idées déco de cuisines avec une crédence en carreau de verre et un sol blanc
13