Idées déco de cuisines avec une crédence en carreau de verre et un sol en ardoise
Trier par :
Budget
Trier par:Populaires du jour
61 - 80 sur 743 photos
1 sur 3
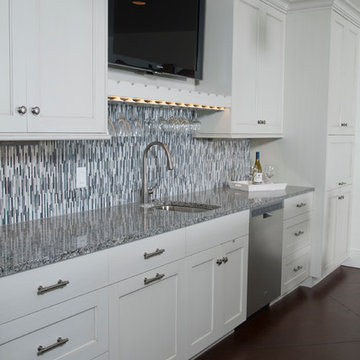
Forget just one room with a view—Lochley has almost an entire house dedicated to capturing nature’s best views and vistas. Make the most of a waterside or lakefront lot in this economical yet elegant floor plan, which was tailored to fit a narrow lot and has more than 1,600 square feet of main floor living space as well as almost as much on its upper and lower levels. A dovecote over the garage, multiple peaks and interesting roof lines greet guests at the street side, where a pergola over the front door provides a warm welcome and fitting intro to the interesting design. Other exterior features include trusses and transoms over multiple windows, siding, shutters and stone accents throughout the home’s three stories. The water side includes a lower-level walkout, a lower patio, an upper enclosed porch and walls of windows, all designed to take full advantage of the sun-filled site. The floor plan is all about relaxation – the kitchen includes an oversized island designed for gathering family and friends, a u-shaped butler’s pantry with a convenient second sink, while the nearby great room has built-ins and a central natural fireplace. Distinctive details include decorative wood beams in the living and kitchen areas, a dining area with sloped ceiling and decorative trusses and built-in window seat, and another window seat with built-in storage in the den, perfect for relaxing or using as a home office. A first-floor laundry and space for future elevator make it as convenient as attractive. Upstairs, an additional 1,200 square feet of living space include a master bedroom suite with a sloped 13-foot ceiling with decorative trusses and a corner natural fireplace, a master bath with two sinks and a large walk-in closet with built-in bench near the window. Also included is are two additional bedrooms and access to a third-floor loft, which could functions as a third bedroom if needed. Two more bedrooms with walk-in closets and a bath are found in the 1,300-square foot lower level, which also includes a secondary kitchen with bar, a fitness room overlooking the lake, a recreation/family room with built-in TV and a wine bar perfect for toasting the beautiful view beyond.
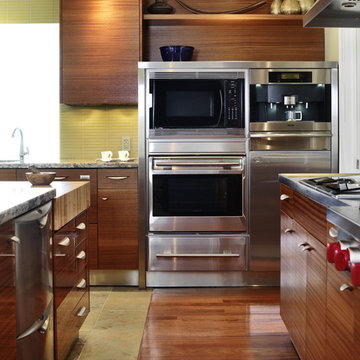
Donna Griffith Photography
Idées déco pour une cuisine asiatique en bois brun avec un placard à porte plane, une crédence verte, une crédence en carreau de verre, un électroménager en acier inoxydable, un sol en ardoise et îlot.
Idées déco pour une cuisine asiatique en bois brun avec un placard à porte plane, une crédence verte, une crédence en carreau de verre, un électroménager en acier inoxydable, un sol en ardoise et îlot.
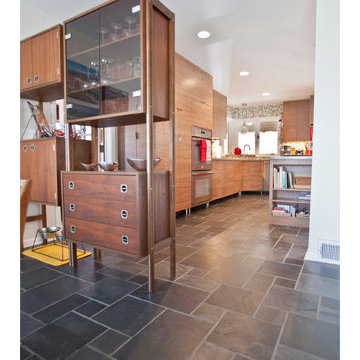
Photo By: Lisa Brunell
Idée de décoration pour une cuisine vintage en bois brun avec un évier encastré, un placard à porte plane, un plan de travail en quartz modifié, une crédence multicolore, une crédence en carreau de verre, un électroménager en acier inoxydable, un sol en ardoise et îlot.
Idée de décoration pour une cuisine vintage en bois brun avec un évier encastré, un placard à porte plane, un plan de travail en quartz modifié, une crédence multicolore, une crédence en carreau de verre, un électroménager en acier inoxydable, un sol en ardoise et îlot.
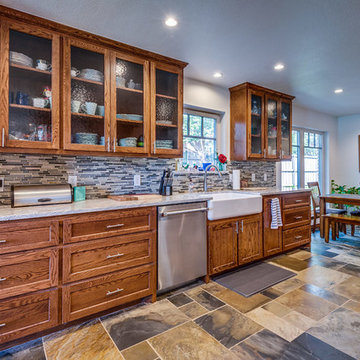
Réalisation d'une très grande cuisine américaine parallèle champêtre avec un évier de ferme, un placard à porte shaker, des portes de placard marrons, un plan de travail en granite, une crédence multicolore, une crédence en carreau de verre, un électroménager en acier inoxydable, un sol en ardoise, îlot, un sol multicolore et un plan de travail multicolore.
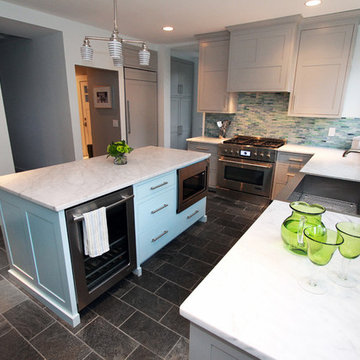
Idées déco pour une grande cuisine parallèle moderne fermée avec un évier de ferme, un placard à porte shaker, des portes de placard grises, plan de travail en marbre, une crédence blanche, une crédence en carreau de verre, un électroménager en acier inoxydable, un sol en ardoise et îlot.
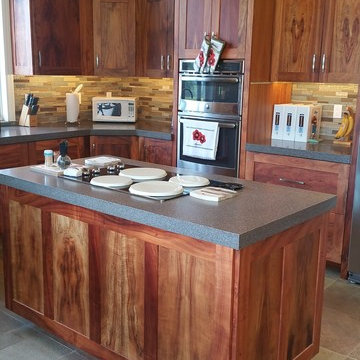
We milled Hawaiian curly Koa to use for the construction of these beautiful cabinets. We book-matched the wood by cutting thick 8/4'' material with the bandsaw to obtain the mirroring of woodgrains & character. This curly Koa wood makes unique designs such as heart shapes and patterns that are pleasing to view. We numbered and cataloged each piece of wood. Then arranged them in every possible configuration to find the most pleasing design. The finished product was a work of Natural Art.
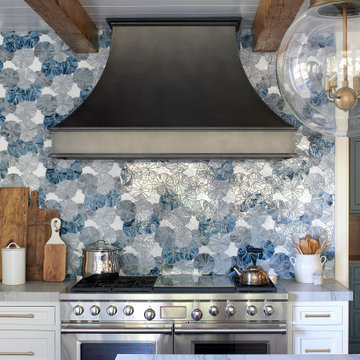
Idées déco pour une grande cuisine encastrable fermée avec un évier de ferme, un placard avec porte à panneau encastré, des portes de placard blanches, un plan de travail en quartz, une crédence bleue, une crédence en carreau de verre, un sol en ardoise, 2 îlots, un sol gris, un plan de travail bleu et poutres apparentes.
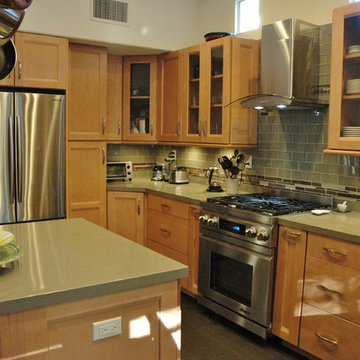
Natalie Larriva
Inspiration pour une cuisine américaine traditionnelle en U et bois clair de taille moyenne avec un placard à porte vitrée, un plan de travail en quartz modifié, une crédence verte, une crédence en carreau de verre, un électroménager en acier inoxydable, îlot et un sol en ardoise.
Inspiration pour une cuisine américaine traditionnelle en U et bois clair de taille moyenne avec un placard à porte vitrée, un plan de travail en quartz modifié, une crédence verte, une crédence en carreau de verre, un électroménager en acier inoxydable, îlot et un sol en ardoise.
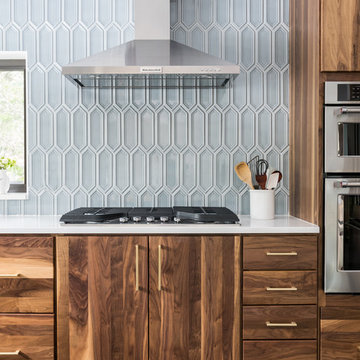
Karen Palmer - Photography
Design: Marcia Moore Design
Cette image montre une cuisine traditionnelle en L et bois brun de taille moyenne et fermée avec un placard à porte plane, un plan de travail en quartz, une crédence bleue, une crédence en carreau de verre, un électroménager en acier inoxydable, un sol en ardoise, aucun îlot, un sol noir et un plan de travail blanc.
Cette image montre une cuisine traditionnelle en L et bois brun de taille moyenne et fermée avec un placard à porte plane, un plan de travail en quartz, une crédence bleue, une crédence en carreau de verre, un électroménager en acier inoxydable, un sol en ardoise, aucun îlot, un sol noir et un plan de travail blanc.
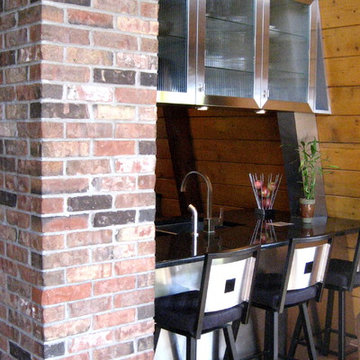
This kitchen is in an A-Frame house, which required many custom design details to maximize storage and usable counter space.
Cabinetry: Custom Craft Cabinets
Photo Credit: Kate Patchett
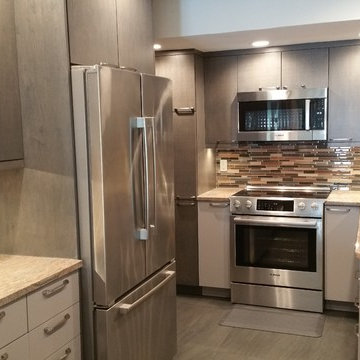
Two tone gray cabinets by Cuisine Ideale are hand stained on the upper and tall cabinets and lacquered on the base cabinets. The Bosche appliances blend seamlessly with the tone of the floors and cabinets.
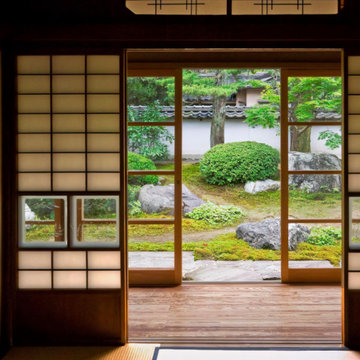
Classic Japanese shoji screens which inspired the design of the kitchen cabinet doors.
Réalisation d'une petite cuisine américaine asiatique en U avec un évier encastré, un placard avec porte à panneau encastré, un plan de travail en granite, une crédence multicolore, une crédence en carreau de verre, un électroménager blanc, un sol en ardoise, une péninsule, un sol multicolore, un plan de travail jaune et un plafond décaissé.
Réalisation d'une petite cuisine américaine asiatique en U avec un évier encastré, un placard avec porte à panneau encastré, un plan de travail en granite, une crédence multicolore, une crédence en carreau de verre, un électroménager blanc, un sol en ardoise, une péninsule, un sol multicolore, un plan de travail jaune et un plafond décaissé.
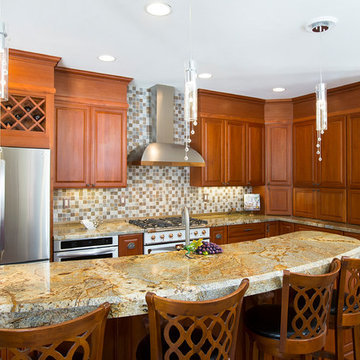
This is a full kitchen remodel we did in Oceanside, CA
Photo by Mindy Nicole Photography
Exemple d'une grande cuisine américaine chic en L et bois foncé avec un évier 2 bacs, un placard avec porte à panneau surélevé, un plan de travail en granite, une crédence multicolore, une crédence en carreau de verre, un électroménager en acier inoxydable, un sol en ardoise et îlot.
Exemple d'une grande cuisine américaine chic en L et bois foncé avec un évier 2 bacs, un placard avec porte à panneau surélevé, un plan de travail en granite, une crédence multicolore, une crédence en carreau de verre, un électroménager en acier inoxydable, un sol en ardoise et îlot.
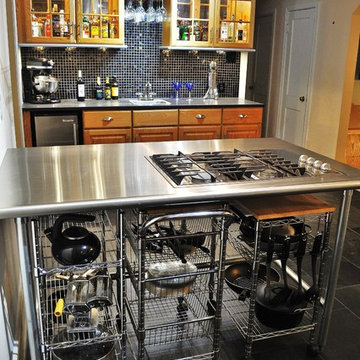
Barry Griffin
Cette image montre une cuisine américaine parallèle bohème en bois brun de taille moyenne avec un évier posé, un placard avec porte à panneau surélevé, un plan de travail en inox, une crédence noire, une crédence en carreau de verre, un électroménager en acier inoxydable, un sol en ardoise et îlot.
Cette image montre une cuisine américaine parallèle bohème en bois brun de taille moyenne avec un évier posé, un placard avec porte à panneau surélevé, un plan de travail en inox, une crédence noire, une crédence en carreau de verre, un électroménager en acier inoxydable, un sol en ardoise et îlot.

This kitchen features stunning white shaker profiled cabinet doors, black forest natural granite benchtop and a beautiful timber chopping block on the island bench.
Showcasing many extra features such as wicker basket drawers, corbels, plate racks and stunning glass overheads.
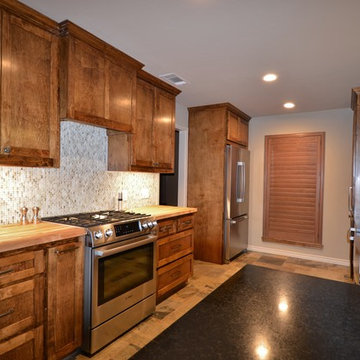
Inspiration pour une petite cuisine parallèle rustique en bois brun avec un évier de ferme, un placard à porte shaker, un plan de travail en granite, une crédence en carreau de verre, un électroménager en acier inoxydable et un sol en ardoise.
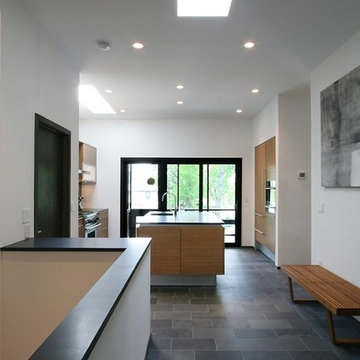
We opened up the kitchen to the entry and stairwell by removing the wall between the kitchen and the hall, moving the closets out of the hall, and opening up the staircase to the lower level with a half wall, which created a more open floor plan. We further expanded the space visually by adding a wall of sliding glass doors to the porch at one end of the kitchen, which flooded the room with natural light and pulled the outdoors inside.
Project:: Partners 4, Design
Kitchen & Bath Designer:: John B.A. Idstrom II
Cabinetry:: Poggenpohl
Photography:: Gilbertson Photography
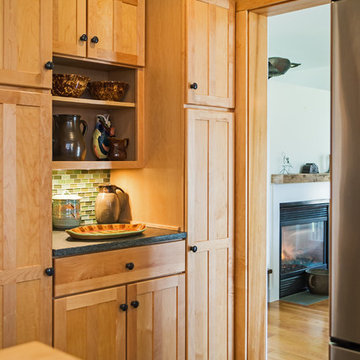
Gil Jacobs
Cette photo montre une cuisine bord de mer en L et bois brun de taille moyenne avec un évier 2 bacs, un placard à porte shaker, un plan de travail en stéatite, une crédence verte, une crédence en carreau de verre, un sol en ardoise et îlot.
Cette photo montre une cuisine bord de mer en L et bois brun de taille moyenne avec un évier 2 bacs, un placard à porte shaker, un plan de travail en stéatite, une crédence verte, une crédence en carreau de verre, un sol en ardoise et îlot.
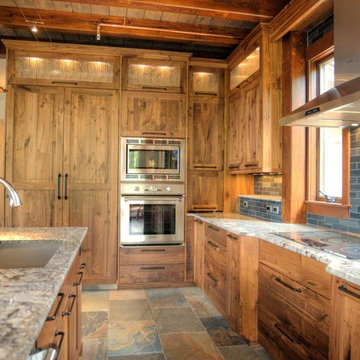
Woodhouse The Timber Frame Company custom Post & Bean Mortise and Tenon Home. 4 bedroom, 4.5 bath with covered decks, main floor master, lock-off caretaker unit over 2-car garage. Expansive views of Keystone Ski Area, Dillon Reservoir, and the Ten-Mile Range.
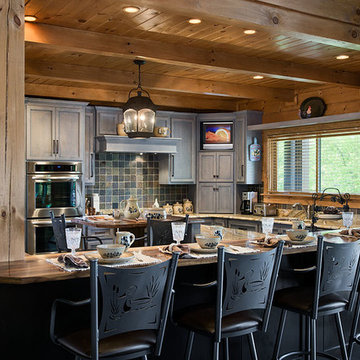
Featured in Honest Abe Living
Cette image montre une grande cuisine ouverte chalet en U avec un évier encastré, un placard à porte shaker, des portes de placard grises, un plan de travail en granite, une crédence bleue, une crédence en carreau de verre, un électroménager en acier inoxydable, un sol en ardoise et îlot.
Cette image montre une grande cuisine ouverte chalet en U avec un évier encastré, un placard à porte shaker, des portes de placard grises, un plan de travail en granite, une crédence bleue, une crédence en carreau de verre, un électroménager en acier inoxydable, un sol en ardoise et îlot.
Idées déco de cuisines avec une crédence en carreau de verre et un sol en ardoise
4