Cuisine
Trier par :
Budget
Trier par:Populaires du jour
41 - 60 sur 107 651 photos
1 sur 3

Designed and built by Terramor Homes in Raleigh, NC. The kitchen cabinets were consciously chosen in classic farmhouse style. Pure white and designed to reach the ceiling, clean and simple inset doors with simple classic chrome hardware pulls make for an impressive statement. Soapstone was used on the perimeter, offering the aged traditional look you would find in a classic farm home. However, the island was topped with a slightly more modern white granite with beautiful gray movement to add interest and a hard, reliable prep surface. The island measures an impressive 7 feet by 10 feet, matches the same clean lines, but was custom painted in a deep grayed turquoise to make a statement. It serves 6 seats for everyday eating and conversation and also allows for full functionality while still enjoying all the activity and views surrounding anyone who is spending time the kitchen workspace.
Photography: M. Eric Honeycutt

Richard Froze
Inspiration pour une grande cuisine américaine parallèle vintage en bois brun avec un placard à porte plane, un plan de travail en quartz modifié, une crédence en carreau de verre, un électroménager en acier inoxydable, un sol en carrelage de céramique et aucun îlot.
Inspiration pour une grande cuisine américaine parallèle vintage en bois brun avec un placard à porte plane, un plan de travail en quartz modifié, une crédence en carreau de verre, un électroménager en acier inoxydable, un sol en carrelage de céramique et aucun îlot.
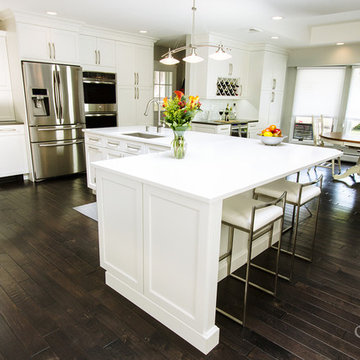
Kitchen redesign united dining room and kitchen into one gracious family kitchen. Refrigerator and double oven were built into the cabinetry to give a seamless look to the space. Over-sized, L-shaped island, which houses the kitchen sink. Over-island lighting is a 3-pendant contemporary and the dining area has a sophisticated multi-sphere in polished nickel with glass sphere rods.
Tim Cree/Creepwalk Media

Photography by Jeffrey Volker
Réalisation d'une cuisine ouverte vintage en L de taille moyenne avec un évier encastré, un placard à porte plane, des portes de placard blanches, un plan de travail en quartz modifié, une crédence bleue, une crédence en carreau de verre, un électroménager en acier inoxydable, sol en béton ciré et îlot.
Réalisation d'une cuisine ouverte vintage en L de taille moyenne avec un évier encastré, un placard à porte plane, des portes de placard blanches, un plan de travail en quartz modifié, une crédence bleue, une crédence en carreau de verre, un électroménager en acier inoxydable, sol en béton ciré et îlot.

Conceived as a remodel and addition, the final design iteration for this home is uniquely multifaceted. Structural considerations required a more extensive tear down, however the clients wanted the entire remodel design kept intact, essentially recreating much of the existing home. The overall floor plan design centers on maximizing the views, while extensive glazing is carefully placed to frame and enhance them. The residence opens up to the outdoor living and views from multiple spaces and visually connects interior spaces in the inner court. The client, who also specializes in residential interiors, had a vision of ‘transitional’ style for the home, marrying clean and contemporary elements with touches of antique charm. Energy efficient materials along with reclaimed architectural wood details were seamlessly integrated, adding sustainable design elements to this transitional design. The architect and client collaboration strived to achieve modern, clean spaces playfully interjecting rustic elements throughout the home.
Greenbelt Homes
Glynis Wood Interiors
Photography by Bryant Hill
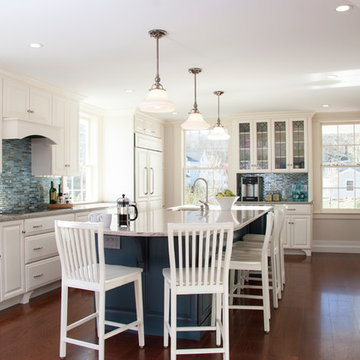
Photo Credits: Alex Donovan, asquaredstudio.com
Inspiration pour une cuisine marine en U fermée avec un évier encastré, un placard avec porte à panneau surélevé, des portes de placard blanches, un plan de travail en quartz modifié, une crédence bleue, une crédence en carreau de verre et un électroménager en acier inoxydable.
Inspiration pour une cuisine marine en U fermée avec un évier encastré, un placard avec porte à panneau surélevé, des portes de placard blanches, un plan de travail en quartz modifié, une crédence bleue, une crédence en carreau de verre et un électroménager en acier inoxydable.

Backsplash - Lunada Bay Tile - Sumi-e 1 x 4 Mini Brick / Color - Izu Natural
Michael Partenio
Aménagement d'une cuisine américaine bord de mer avec un placard à porte shaker, des portes de placard blanches, une crédence en carreau de verre, un plan de travail en granite, une crédence bleue, un électroménager en acier inoxydable et îlot.
Aménagement d'une cuisine américaine bord de mer avec un placard à porte shaker, des portes de placard blanches, une crédence en carreau de verre, un plan de travail en granite, une crédence bleue, un électroménager en acier inoxydable et îlot.
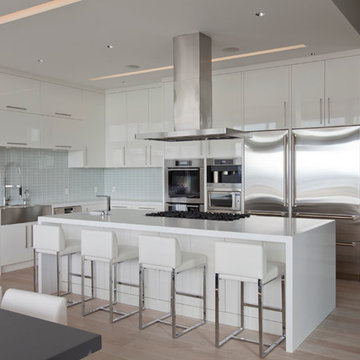
interiors: Tanya Schoenroth Design, architecture: Scott Mitchell, builder: Boffo Construction, photo: Janis Nicolay
Cette photo montre une cuisine américaine tendance en L avec un évier de ferme, un électroménager en acier inoxydable, un placard à porte plane, des portes de placard blanches, une crédence blanche, une crédence en carreau de verre et un plan de travail en quartz modifié.
Cette photo montre une cuisine américaine tendance en L avec un évier de ferme, un électroménager en acier inoxydable, un placard à porte plane, des portes de placard blanches, une crédence blanche, une crédence en carreau de verre et un plan de travail en quartz modifié.

Sunnyvale Kitchen
Photo: Devon Carlock, Chris Donatelli Builders
Cette image montre une cuisine ouverte parallèle minimaliste de taille moyenne avec un électroménager en acier inoxydable, un évier encastré, un placard à porte plane, des portes de placard grises, un plan de travail en granite, une crédence verte, une crédence en carreau de verre, un sol en bois brun et îlot.
Cette image montre une cuisine ouverte parallèle minimaliste de taille moyenne avec un électroménager en acier inoxydable, un évier encastré, un placard à porte plane, des portes de placard grises, un plan de travail en granite, une crédence verte, une crédence en carreau de verre, un sol en bois brun et îlot.

Idée de décoration pour une cuisine américaine minimaliste en bois brun avec une crédence beige, une crédence en carreau de verre, un électroménager en acier inoxydable et un placard à porte plane.

Transitional White Kitchen
Idées déco pour une cuisine américaine classique en U de taille moyenne avec un électroménager en acier inoxydable, un placard avec porte à panneau encastré, des portes de placard blanches, un plan de travail en stéatite, un évier de ferme, une crédence multicolore, une crédence en carreau de verre, un sol en carrelage de porcelaine, un sol beige, îlot et un plan de travail vert.
Idées déco pour une cuisine américaine classique en U de taille moyenne avec un électroménager en acier inoxydable, un placard avec porte à panneau encastré, des portes de placard blanches, un plan de travail en stéatite, un évier de ferme, une crédence multicolore, une crédence en carreau de verre, un sol en carrelage de porcelaine, un sol beige, îlot et un plan de travail vert.
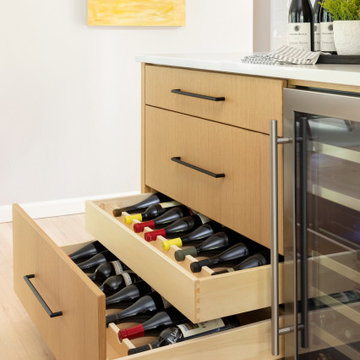
At the outset of the project, this client asked us to create more space for them while designing within the exterior boundaries of the home. To accomplish this, APD replaced a wall and door way dividing the kitchen and dining room with a peninsula and cased opening allowing the family to live larger between the kitchen, dining room, breakfast nook, and family room. The design plan balanced the client’s desires to bring a fresh contemporary aesthetic while integrating into the updates they had already made in the home to bring to together an earthy, textural, bright, clean, and neutral vibe. This is a true cooks kitchen with attention paid to function in everything from the appliances to the plumbing, and surfaces to the storage solutions!

This young family wanted to update their kitchen and loved getting away to the coast. We tried to bring a little of the coast to their suburban Chicago home. The statement pantry doors with antique mirror add a wonderful element to the space. The large island gives the family a wonderful space to hang out, The custom "hutch' area is actual full of hidden outlets to allow for all of the electronics a place to charge.
Warm brass details and the stunning tile complete the area.

A simple home becomes fabulous! New black windows, flooring, trim, paint, a 3 sided fireplace, and a whole new kitchen and dining room. A dream come true...
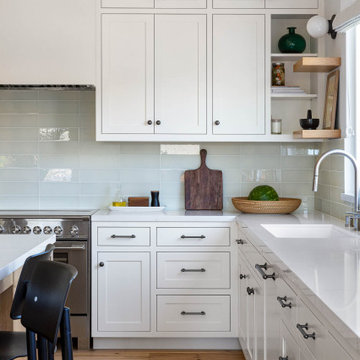
Cette image montre une cuisine design de taille moyenne avec un placard à porte shaker, un évier 1 bac, des portes de placard blanches, un plan de travail en quartz modifié, une crédence blanche, une crédence en carreau de verre, un électroménager en acier inoxydable, parquet clair et un plan de travail blanc.

Our Austin studio decided to go bold with this project by ensuring that each space had a unique identity in the Mid-Century Modern style bathroom, butler's pantry, and mudroom. We covered the bathroom walls and flooring with stylish beige and yellow tile that was cleverly installed to look like two different patterns. The mint cabinet and pink vanity reflect the mid-century color palette. The stylish knobs and fittings add an extra splash of fun to the bathroom.
The butler's pantry is located right behind the kitchen and serves multiple functions like storage, a study area, and a bar. We went with a moody blue color for the cabinets and included a raw wood open shelf to give depth and warmth to the space. We went with some gorgeous artistic tiles that create a bold, intriguing look in the space.
In the mudroom, we used siding materials to create a shiplap effect to create warmth and texture – a homage to the classic Mid-Century Modern design. We used the same blue from the butler's pantry to create a cohesive effect. The large mint cabinets add a lighter touch to the space.
---
Project designed by the Atomic Ranch featured modern designers at Breathe Design Studio. From their Austin design studio, they serve an eclectic and accomplished nationwide clientele including in Palm Springs, LA, and the San Francisco Bay Area.
For more about Breathe Design Studio, see here: https://www.breathedesignstudio.com/
To learn more about this project, see here:
https://www.breathedesignstudio.com/atomic-ranch

Idées déco pour une cuisine américaine encastrable éclectique en U de taille moyenne avec un évier intégré, un placard à porte plane, des portes de placards vertess, un plan de travail en quartz, une crédence en carreau de ciment, parquet clair, îlot, un sol beige et un plan de travail blanc.

Idée de décoration pour une petite cuisine champêtre en L et bois clair fermée avec un évier encastré, un placard à porte plane, un plan de travail en quartz modifié, une crédence orange, une crédence en carreau de ciment, un électroménager en acier inoxydable, un sol en carrelage de porcelaine, aucun îlot, un sol gris et un plan de travail blanc.

Modern farmhouse kitchen featuring white ceiling and white cabinetry accented with blue ceramic backsplash tiles, a white farmhouse kitchen sink, black drawer pulls and handles, lucite and silver metal counter seating at a kitchen island painted cornflower-blue, stainless steel appliances including a stove/cooktop, hood, dishwasher and fridge, and glass dewdrop-shaped pendant lights against a backdrop of cedar wood walls, and hardwood flooring.

This mid-century ranch-style home in Pasadena, CA underwent a complete interior remodel and renovation. The kitchen walls separating it from the dining and living rooms were removed creating a sophisticated open-plan entertainment space.
3