Idées déco de cuisines avec une crédence en carreau de verre
Trier par :
Budget
Trier par:Populaires du jour
141 - 160 sur 7 068 photos
1 sur 3
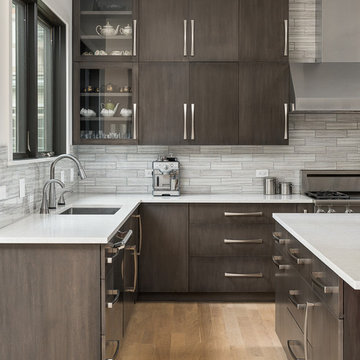
Picture Perfect House
Idées déco pour une grande cuisine ouverte contemporaine en U et bois foncé avec un évier encastré, un placard à porte plane, un plan de travail en quartz, une crédence grise, une crédence en carreau de verre, un électroménager en acier inoxydable, parquet clair, îlot, un plan de travail blanc et un sol beige.
Idées déco pour une grande cuisine ouverte contemporaine en U et bois foncé avec un évier encastré, un placard à porte plane, un plan de travail en quartz, une crédence grise, une crédence en carreau de verre, un électroménager en acier inoxydable, parquet clair, îlot, un plan de travail blanc et un sol beige.
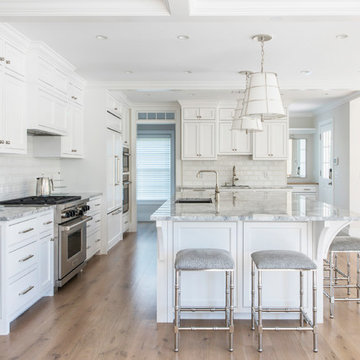
Exemple d'une très grande cuisine américaine encastrable bord de mer en L avec un évier encastré, un placard à porte shaker, des portes de placard blanches, plan de travail en marbre, une crédence blanche, une crédence en carreau de verre et îlot.
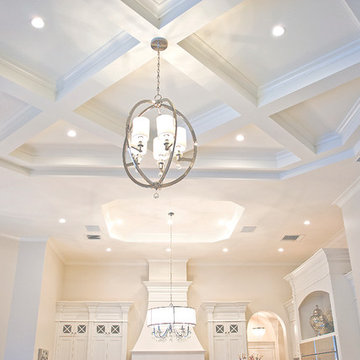
Daisy Pieraldi Photography
Aménagement d'une grande cuisine ouverte méditerranéenne en L avec un évier 2 bacs, un placard avec porte à panneau encastré, des portes de placard blanches, un plan de travail en onyx, une crédence blanche, une crédence en carreau de verre, un électroménager en acier inoxydable, un sol en bois brun et îlot.
Aménagement d'une grande cuisine ouverte méditerranéenne en L avec un évier 2 bacs, un placard avec porte à panneau encastré, des portes de placard blanches, un plan de travail en onyx, une crédence blanche, une crédence en carreau de verre, un électroménager en acier inoxydable, un sol en bois brun et îlot.
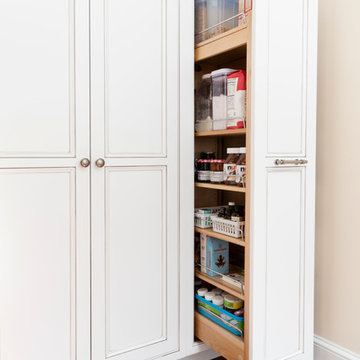
Matt Wittmeyer Photography
Inspiration pour une cuisine traditionnelle avec un évier encastré, des portes de placard blanches, un plan de travail en granite, une crédence blanche, une crédence en carreau de verre, un électroménager en acier inoxydable, un sol en bois brun et îlot.
Inspiration pour une cuisine traditionnelle avec un évier encastré, des portes de placard blanches, un plan de travail en granite, une crédence blanche, une crédence en carreau de verre, un électroménager en acier inoxydable, un sol en bois brun et îlot.
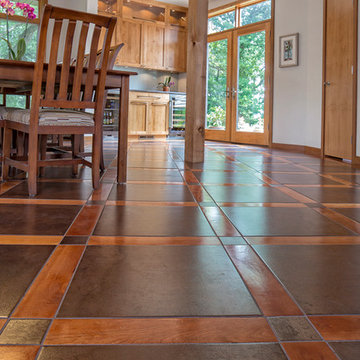
Kurt Johnson
Idées déco pour une très grande cuisine ouverte contemporaine en U et bois clair avec un évier encastré, un placard à porte shaker, plan de travail en marbre, une crédence beige, une crédence en carreau de verre, un électroménager en acier inoxydable, tomettes au sol et 2 îlots.
Idées déco pour une très grande cuisine ouverte contemporaine en U et bois clair avec un évier encastré, un placard à porte shaker, plan de travail en marbre, une crédence beige, une crédence en carreau de verre, un électroménager en acier inoxydable, tomettes au sol et 2 îlots.
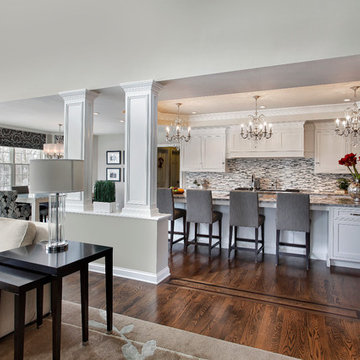
Inspiration pour une grande cuisine américaine encastrable traditionnelle en L avec un évier encastré, un placard avec porte à panneau encastré, des portes de placard blanches, un plan de travail en quartz, une crédence grise, une crédence en carreau de verre, un sol en bois brun et îlot.
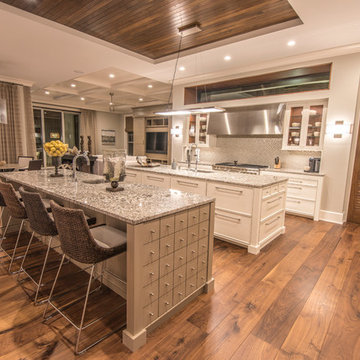
Ricky Perrone
Sarasota Custom Home Builder
Cette photo montre une grande cuisine ouverte encastrable exotique en U avec un évier encastré, un placard à porte shaker, des portes de placard blanches, un plan de travail en granite, une crédence grise, une crédence en carreau de verre, parquet clair et 2 îlots.
Cette photo montre une grande cuisine ouverte encastrable exotique en U avec un évier encastré, un placard à porte shaker, des portes de placard blanches, un plan de travail en granite, une crédence grise, une crédence en carreau de verre, parquet clair et 2 îlots.
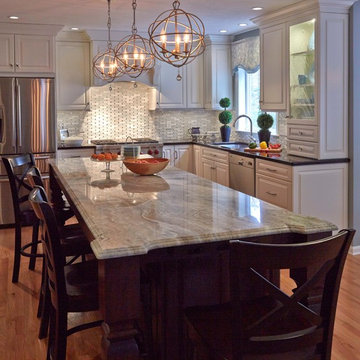
Cette image montre une grande cuisine américaine traditionnelle en U avec un évier 1 bac, un placard avec porte à panneau surélevé, des portes de placard blanches, un plan de travail en granite, une crédence blanche, une crédence en carreau de verre, un électroménager en acier inoxydable et îlot.
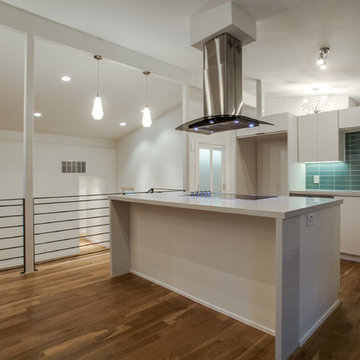
Cette image montre une cuisine vintage de taille moyenne avec un évier encastré, un placard à porte plane, des portes de placard blanches, un plan de travail en quartz, une crédence en carreau de verre, un électroménager en acier inoxydable, parquet clair et îlot.
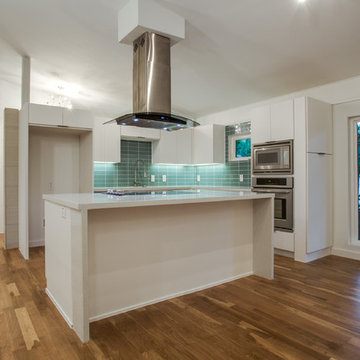
Idées déco pour une cuisine américaine rétro en L de taille moyenne avec un évier encastré, un placard à porte plane, des portes de placard blanches, un plan de travail en quartz, une crédence en carreau de verre, un électroménager en acier inoxydable, parquet clair et îlot.
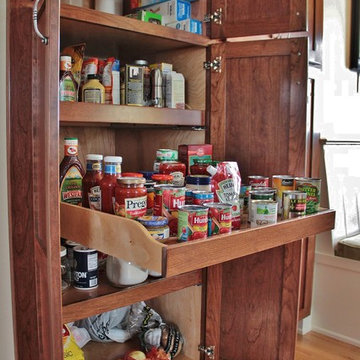
Rollout trays allow for easy access
Backwoods Designs LLC
Aménagement d'une grande cuisine américaine parallèle classique en bois foncé avec un évier encastré, un placard à porte shaker, un plan de travail en quartz modifié, une crédence grise, une crédence en carreau de verre, un électroménager en acier inoxydable, parquet clair et aucun îlot.
Aménagement d'une grande cuisine américaine parallèle classique en bois foncé avec un évier encastré, un placard à porte shaker, un plan de travail en quartz modifié, une crédence grise, une crédence en carreau de verre, un électroménager en acier inoxydable, parquet clair et aucun îlot.
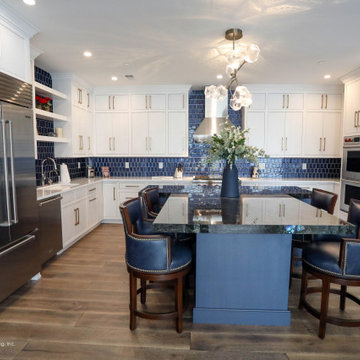
Bold blue and white luxury kitchen featuring beautiful Custom Cabinetry by Ayr Cabinet Co. Tile by Halsey Tile Co.; Hardwood Flooring by Hoosier Hardwood Floors, LLC; Lighting by Kendall Lighting Center; Plumbing Fixtures by Ferguson; Design by Nanci Wirt of N. Wirt Design & Gallery; Images by Marie Martin Kinney; General Contracting by Martin Bros. Contracting, Inc.
Products: Brown maple painted & glazed cabinets. Hanstone Royale Blanc quartz perimeter top; Labradorite Madagascar granite on the island. Duchateau Signature Collection in Riverstone Lys engineered hardwood flooring. Sub-Zero and Wolf professional stainless steel appliances. Anthology Tile glass tile/Money Magic Marina Blocks. Hammerton Studio Gem Modern Branch in Heritage Brass.
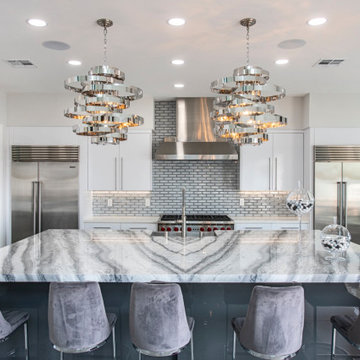
Huge book-matched kitchen island with double waterfall
Réalisation d'une très grande cuisine ouverte parallèle design avec un évier encastré, un placard à porte plane, des portes de placard blanches, un plan de travail en granite, une crédence en carreau de verre, un électroménager en acier inoxydable, un sol en carrelage de céramique, îlot, un sol gris et un plan de travail blanc.
Réalisation d'une très grande cuisine ouverte parallèle design avec un évier encastré, un placard à porte plane, des portes de placard blanches, un plan de travail en granite, une crédence en carreau de verre, un électroménager en acier inoxydable, un sol en carrelage de céramique, îlot, un sol gris et un plan de travail blanc.
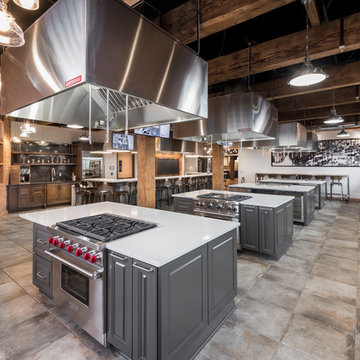
ARTISAN CULINARY LOFT VENUE SPACE
Private kitchen and dining event space for culinary exploration. A custom culinary event space perfect for corporate events, dinner parties, birthday parties, rehearsal dinners and more.
The Artisan Culinary Loft is the perfect place for corporate and special events of any kind. Whether you are looking for a company team building experience or cocktail reception for fifty, meeting space, entertaining clients or a memorable evening with friends and family, we can custom design a special event to meet your needs.
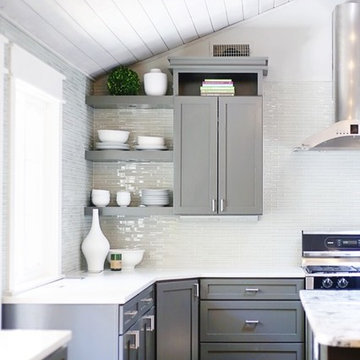
View from dining into kitchen. This use to be just an upper cabinet but open shelving and a cubby above with a square crown detail really showcases what an update can do to an area. LED lights are recessed into the open shelving.
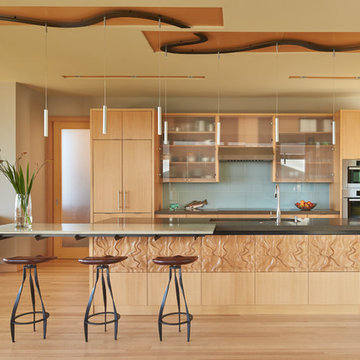
The kitchen has custom CNC milled beech cabinets, with an "imaginary landscape" pattern. The breakfast counter is cast glass and the main counters are quartz.
Photo: Benjamin Benschneider
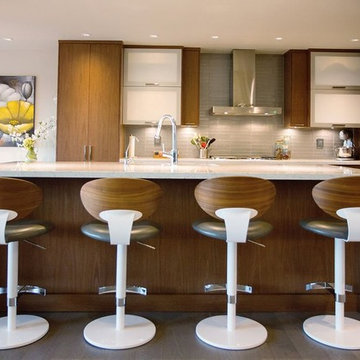
2"x12" rectangular glass tile backsplash.
Call us today for a free estimate!
(778) 317-5014
Designed by 9Design
Exemple d'une très grande cuisine ouverte parallèle moderne en bois brun avec un évier encastré, un placard à porte plane, un plan de travail en quartz modifié, une crédence grise, une crédence en carreau de verre, un électroménager en acier inoxydable, parquet clair et îlot.
Exemple d'une très grande cuisine ouverte parallèle moderne en bois brun avec un évier encastré, un placard à porte plane, un plan de travail en quartz modifié, une crédence grise, une crédence en carreau de verre, un électroménager en acier inoxydable, parquet clair et îlot.

Eucalyptus-veneer cabinetry and a mix of countertop materials add organic interest in the kitchen. A water wall built into a cabinet bank separates the kitchen from the foyer. The overall use of water in the house lends a sense of escapism.
Featured in the November 2008 issue of Phoenix Home & Garden, this "magnificently modern" home is actually a suburban loft located in Arcadia, a neighborhood formerly occupied by groves of orange and grapefruit trees in Phoenix, Arizona. The home, designed by architect C.P. Drewett, offers breathtaking views of Camelback Mountain from the entire main floor, guest house, and pool area. These main areas "loft" over a basement level featuring 4 bedrooms, a guest room, and a kids' den. Features of the house include white-oak ceilings, exposed steel trusses, Eucalyptus-veneer cabinetry, honed Pompignon limestone, concrete, granite, and stainless steel countertops. The owners also enlisted the help of Interior Designer Sharon Fannin. The project was built by Sonora West Development of Scottsdale, AZ.
Every detail of this cool gray transitional kitchen design in Yardley, PA combines to create a stunning space, packed with stylish and practical features. The Dura Supreme stacked Avery style kitchen cabinets are painted zinc with a shadow glaze to add depth to the finish. The upper cabinets have a mullion style door, and the island is in a contrasting dark finish with glass front cabinets on one side. This is beautifully accented by Top Knobs bar pulls and a Dekton by Cosentino Entzo countertop with 2" mitered edge and a double waterfall countertop on the island. The cabinetry includes ample storage accessories, such as a tray divider, spice drawer, roll outs, and pull out base cabinet. The backsplash is random size mosaic Alabastro tile with Schluter strips to cap the edges. A Blanco Precis Siligranit sink combines with a Brizo Smart Touch on the perimeter of the kitchen. The appliances include Wolf ovens and a Sub Zero refrigerator, as well as a Wolf range in the island, perfect for cooking while talking to guests or keeping an eye on the kids. Power outlets in the island and angled power strips under the wall cabinets are ideal for plugging in small appliances or charging electronics. This open plan kitchen design is a functional, efficient space, as well as a style icon in the center of this home.
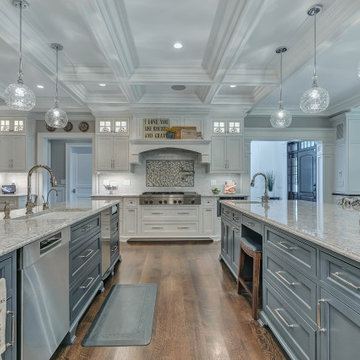
Exemple d'une grande cuisine américaine chic en U avec un évier 1 bac, un placard à porte affleurante, des portes de placard bleues, un plan de travail en quartz modifié, une crédence blanche, une crédence en carreau de verre, un électroménager en acier inoxydable, parquet foncé, 2 îlots, un sol marron et un plan de travail beige.
Idées déco de cuisines avec une crédence en carreau de verre
8