Idées déco de cuisines avec une crédence en carreau de verre
Trier par :
Budget
Trier par:Populaires du jour
161 - 180 sur 23 648 photos
1 sur 3
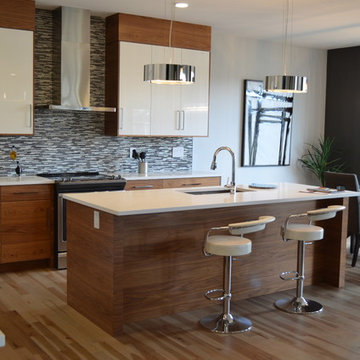
Custom cabinetry designed and supplied by Bella Vista Custom Kitchens & Renovations for Executive Home Builders
Cette image montre une cuisine américaine minimaliste en L et bois brun de taille moyenne avec un évier encastré, un placard à porte plane, un plan de travail en quartz, une crédence grise, une crédence en carreau de verre, un électroménager en acier inoxydable, parquet clair et îlot.
Cette image montre une cuisine américaine minimaliste en L et bois brun de taille moyenne avec un évier encastré, un placard à porte plane, un plan de travail en quartz, une crédence grise, une crédence en carreau de verre, un électroménager en acier inoxydable, parquet clair et îlot.
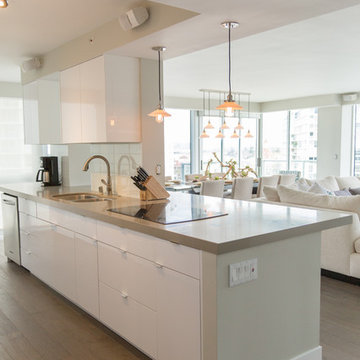
This Coronado Condo went from dated to updated by replacing the tile flooring with newly updated ash grey wood floors, glossy white kitchen cabinets, MSI ash gray quartz countertops, coordinating built-ins, 4x12" white glass subway tiles, under cabinet lighting and outlets, automated solar screen roller shades and stylish modern furnishings and light fixtures from Restoration Hardware.
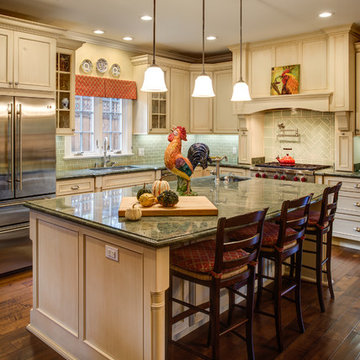
Treve Johnson Photography
Aménagement d'une cuisine américaine campagne en L de taille moyenne avec un évier encastré, un placard avec porte à panneau encastré, des portes de placard beiges, un plan de travail en granite, une crédence verte, une crédence en carreau de verre, un électroménager en acier inoxydable, un sol en bois brun et îlot.
Aménagement d'une cuisine américaine campagne en L de taille moyenne avec un évier encastré, un placard avec porte à panneau encastré, des portes de placard beiges, un plan de travail en granite, une crédence verte, une crédence en carreau de verre, un électroménager en acier inoxydable, un sol en bois brun et îlot.
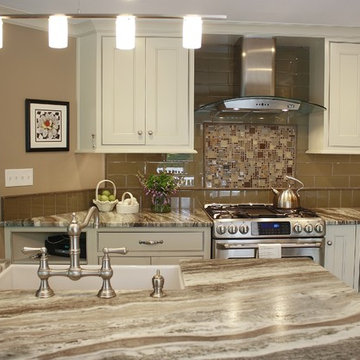
These Brown Fantasy Leathered quartzite countertops are the star of this kitchen. With sweeping hues of brown, tan, gray, and white, the movement in this natural stone carries your eye throughout the space. The homeowners' installed a complimentary glass tile backsplash which looks fabulous against their white cabinetry. A framed insert of glass and stone mosaic tile above the stove makes a great focal point. They also have a Shaw farmhouse sink which looks out to a gorgeous view of their backyard.
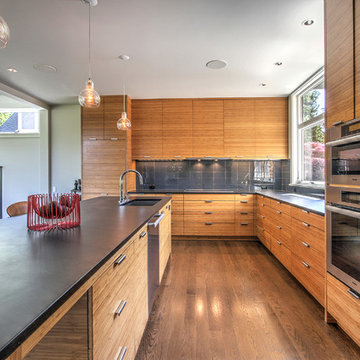
Aménagement d'une très grande cuisine ouverte contemporaine en L et bois brun avec un évier encastré, un plan de travail en surface solide, une crédence grise, une crédence en carreau de verre, un électroménager en acier inoxydable, un sol en bois brun et îlot.
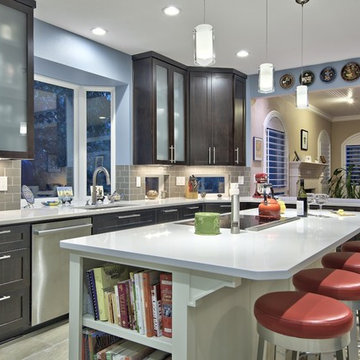
The frosted glass inserts in upper cabinets on either side of the sink achieve a beautiful aesthetic along with the Key West cabinet hardware, which adds a stylish modern touch.
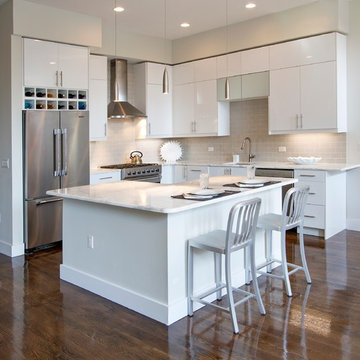
Cette image montre une cuisine ouverte design en L de taille moyenne avec un évier encastré, un placard à porte plane, des portes de placard blanches, un plan de travail en quartz modifié, une crédence blanche, une crédence en carreau de verre, un électroménager en acier inoxydable, parquet foncé, îlot et un sol marron.
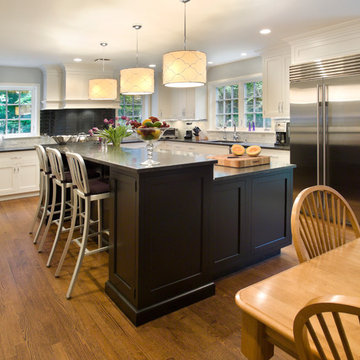
David Sloane
Idées déco pour une grande cuisine classique en U fermée avec un placard à porte shaker, îlot, un évier encastré, un électroménager en acier inoxydable, un sol en bois brun, un sol marron, des portes de placard blanches, un plan de travail en granite, une crédence grise, une crédence en carreau de verre et plan de travail noir.
Idées déco pour une grande cuisine classique en U fermée avec un placard à porte shaker, îlot, un évier encastré, un électroménager en acier inoxydable, un sol en bois brun, un sol marron, des portes de placard blanches, un plan de travail en granite, une crédence grise, une crédence en carreau de verre et plan de travail noir.
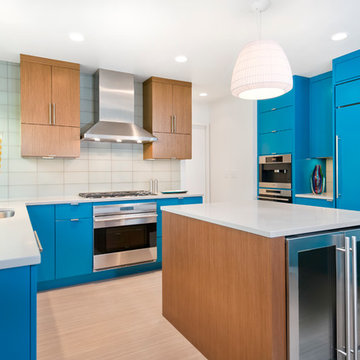
Firm: Design Group Three
Designer: Alan Freysinger
Cabinetry: Greenfield Cabinetry
Photography: Jim Tschetter IC360 Images
Veteran kitchen designer Alan Freysinger worked closely with the Fox Point, WI homeowners on this kitchen. Admittedly, not afraid of color, the homeowner loved Alan's suggestion of adding the wood veneer to the mix of cabinetry, adding an additional layer of interest and the addition of texture.
Design Group Three, together with custom Greenfield Cabinetry, stepped up the living pleasure of this Fox Point family's home.
When this kitchen remodel was first underway, the homeowner envisioned a blue kitchen (orange was her 2nd choice!). She went to the paint store & found blues she liked, taped those color samples to the kitchen wall & one by one she and her husband whittled down their choices to the color blue you see now!
From Milwaukee to Chicago, clean lines are much desired in today's kitchen designs. Design Group Three hears many requests for Transitionally styled kitchens such as this one.
Want a pop of orange? blue? red? in your kitchen? Milwaukee's Design Group Three can custom match any color in paint (or stain!) for cabinetry in your home, as we did in for this blue kitchen in Fox Point, WI.
Not sure if you are up for this much color in your kitchen? Begin with remodeling a bathroom vanity with a pop of color, live with it for a while & then, if you decide it's for you too, call in Design Group Three & we'll work with you to uncover your perfect color palette.
Can you imagine this same kitchen in orange? This Fox Point, WI homeowners preliminary vision for her kitchen remodel walked the line between orange & blue!
Blue kitchens are completely on trend in today's kitchens!
According to the National Kitchen & Bath Association, Transitionally styled kitchens, such as this blue one, are the most commonly requested design genre. In fact, in 2012, for the first time ever since the NKBA started keeping track, Transitional beat out Traditional as the most requested style by homeowners.
What exactly is affordably luxury? You are witnessing it in these photos. Discover it via Milwaukee's Design Group Three & Greenfield Cabinetry.
Transitional Style (also known as "updated classic", "classic with a contemporary twist", "new takes on old classics") in interior design & furniture design refers to a blend of traditional and contemporary styles, midway between old world traditional & the world of chrome & glass contemporary; incorporating lines which are less ornate than traditional designs, but not as severely basic as contemporary lines. As a result transitional designs are classic, timeless, and clean.
Lucky, lucky kitchen. Greenfield Cabinetry's interpretation of Midwestern Modern.
Seasoned Design Group Three designer & owner, Alan Freysinger's design details take their cues from your lifestyle, as reflected in this transitionally styled kitchen.
"The general color trend is a move toward bolder, crisper colors as a reflection of the 'anything goes' culture we live in now." - Jonathan Adler, Designer
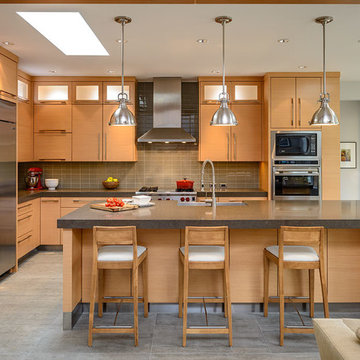
Joshua Lawrence
Idée de décoration pour une cuisine design en bois clair avec un placard à porte plane, un électroménager en acier inoxydable, une crédence en carreau de verre et une crédence grise.
Idée de décoration pour une cuisine design en bois clair avec un placard à porte plane, un électroménager en acier inoxydable, une crédence en carreau de verre et une crédence grise.

Réalisation d'une cuisine américaine design en U avec un évier de ferme, un placard à porte shaker, des portes de placard blanches, plan de travail en marbre, une crédence verte, une crédence en carreau de verre, un électroménager en acier inoxydable et un sol en travertin.
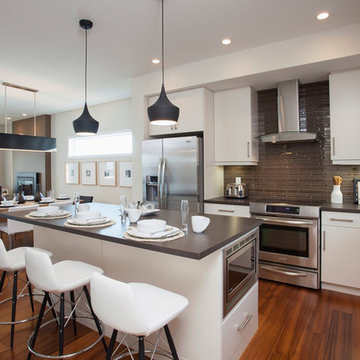
Aménagement d'une cuisine ouverte moderne en L avec un évier posé, un placard à porte plane, des portes de placard blanches, une crédence marron, une crédence en carreau de verre et un électroménager en acier inoxydable.

Photo by Dickson dunlap
Réalisation d'une cuisine américaine urbaine en inox et L de taille moyenne avec un évier encastré, un plan de travail en granite, une crédence noire, une crédence en carreau de verre, un électroménager en acier inoxydable, sol en béton ciré et îlot.
Réalisation d'une cuisine américaine urbaine en inox et L de taille moyenne avec un évier encastré, un plan de travail en granite, une crédence noire, une crédence en carreau de verre, un électroménager en acier inoxydable, sol en béton ciré et îlot.

Photo Credit - Darin Holiday w/ Electric Films
Designer white custom inset kitchen cabinets
Select walnut island
Kitchen remodel
Kitchen design: Brandon Fitzmorris w/ Greenbrook Design - Shelby, NC

Exemple d'une cuisine américaine chic en L de taille moyenne avec un évier 1 bac, un placard avec porte à panneau surélevé, des portes de placard grises, un plan de travail en quartz modifié, une crédence multicolore, une crédence en carreau de verre, un électroménager en acier inoxydable, un sol en carrelage de céramique, îlot, un sol beige et un plan de travail gris.

We made a one flow kitchen/Family room, where the parents can cook and watch their kids playing, Shaker style cabinets, quartz countertop, and quartzite island, two sinks facing each other and two dishwashers. perfect for big family reunion like thanksgiving.

photo credit Matthew Niemann
Idées déco pour une grande cuisine rétro en L avec un placard à porte plane, des portes de placard grises, un plan de travail en quartz modifié, une crédence bleue, une crédence en carreau de verre, un électroménager en acier inoxydable, parquet clair, îlot, un plan de travail gris, un évier 1 bac, un sol beige et fenêtre au-dessus de l'évier.
Idées déco pour une grande cuisine rétro en L avec un placard à porte plane, des portes de placard grises, un plan de travail en quartz modifié, une crédence bleue, une crédence en carreau de verre, un électroménager en acier inoxydable, parquet clair, îlot, un plan de travail gris, un évier 1 bac, un sol beige et fenêtre au-dessus de l'évier.

Working on this beautiful Los Altos residence has been a wonderful opportunity for our team. Located in an upscale neighborhood young owner’s of this house wanted to upgrade the whole house design which included major kitchen and master bathroom remodel.
The combination of a simple white cabinetry with the clean lined wood, contemporary countertops and glass tile create a perfect modern style which is what customers were looking for.

Brian Buettner
Inspiration pour une grande cuisine américaine traditionnelle en U avec un placard à porte shaker, un plan de travail en quartz modifié, une crédence noire, une crédence en carreau de verre, un électroménager en acier inoxydable, îlot, un plan de travail blanc, un évier encastré, des portes de placard bleues, un sol en bois brun et un sol gris.
Inspiration pour une grande cuisine américaine traditionnelle en U avec un placard à porte shaker, un plan de travail en quartz modifié, une crédence noire, une crédence en carreau de verre, un électroménager en acier inoxydable, îlot, un plan de travail blanc, un évier encastré, des portes de placard bleues, un sol en bois brun et un sol gris.
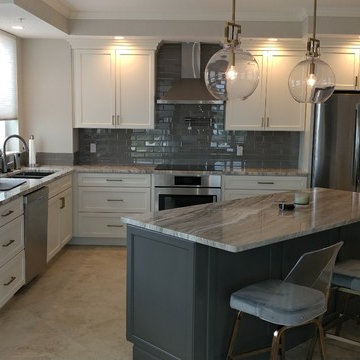
Gorgeous white shaker cabinets with creekstone grey island and brass accents.
Inspiration pour une cuisine américaine minimaliste en L de taille moyenne avec un évier encastré, un placard avec porte à panneau surélevé, des portes de placard grises, un plan de travail en granite, une crédence grise, une crédence en carreau de verre, un électroménager en acier inoxydable, un sol en carrelage de céramique, îlot, un sol gris et un plan de travail gris.
Inspiration pour une cuisine américaine minimaliste en L de taille moyenne avec un évier encastré, un placard avec porte à panneau surélevé, des portes de placard grises, un plan de travail en granite, une crédence grise, une crédence en carreau de verre, un électroménager en acier inoxydable, un sol en carrelage de céramique, îlot, un sol gris et un plan de travail gris.
Idées déco de cuisines avec une crédence en carreau de verre
9