Idées déco de cuisines avec une crédence en carrelage de pierre et carreaux de ciment au sol
Trier par :
Budget
Trier par:Populaires du jour
41 - 60 sur 189 photos
1 sur 3
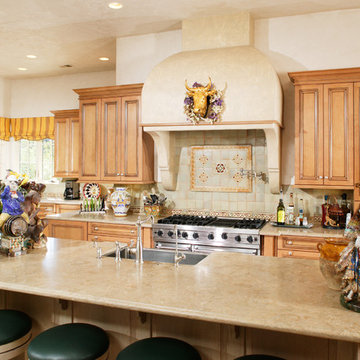
Cette image montre une grande cuisine ouverte parallèle méditerranéenne en bois clair avec un évier de ferme, un placard à porte affleurante, un plan de travail en granite, une crédence beige, une crédence en carrelage de pierre, un électroménager en acier inoxydable, carreaux de ciment au sol et îlot.
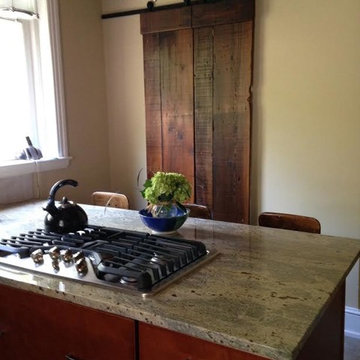
Mike Troisi Photograghy
Aménagement d'une cuisine américaine campagne en U et bois brun de taille moyenne avec un évier posé, un placard avec porte à panneau encastré, une crédence grise, une crédence en carrelage de pierre, un électroménager en acier inoxydable, carreaux de ciment au sol, un sol gris, un plan de travail en granite et un plan de travail gris.
Aménagement d'une cuisine américaine campagne en U et bois brun de taille moyenne avec un évier posé, un placard avec porte à panneau encastré, une crédence grise, une crédence en carrelage de pierre, un électroménager en acier inoxydable, carreaux de ciment au sol, un sol gris, un plan de travail en granite et un plan de travail gris.
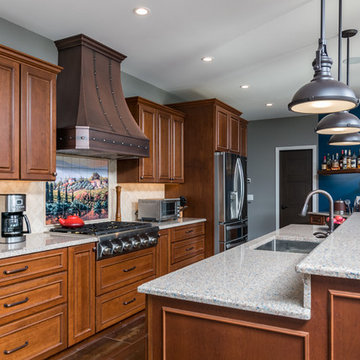
Timothy Hill
Exemple d'une cuisine ouverte parallèle craftsman en bois brun de taille moyenne avec un évier encastré, un placard à porte affleurante, un plan de travail en granite, une crédence beige, une crédence en carrelage de pierre, un électroménager en acier inoxydable, carreaux de ciment au sol, îlot et un sol orange.
Exemple d'une cuisine ouverte parallèle craftsman en bois brun de taille moyenne avec un évier encastré, un placard à porte affleurante, un plan de travail en granite, une crédence beige, une crédence en carrelage de pierre, un électroménager en acier inoxydable, carreaux de ciment au sol, îlot et un sol orange.
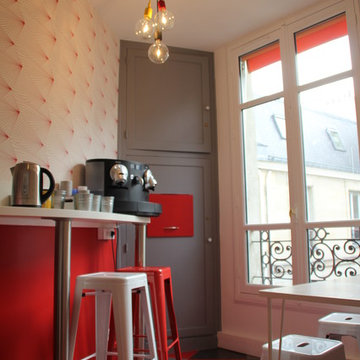
Atelier Asa-i
Idées déco pour une petite cuisine américaine linéaire moderne avec un évier intégré, une crédence rouge, une crédence en carrelage de pierre, un électroménager en acier inoxydable, carreaux de ciment au sol, îlot et un sol gris.
Idées déco pour une petite cuisine américaine linéaire moderne avec un évier intégré, une crédence rouge, une crédence en carrelage de pierre, un électroménager en acier inoxydable, carreaux de ciment au sol, îlot et un sol gris.
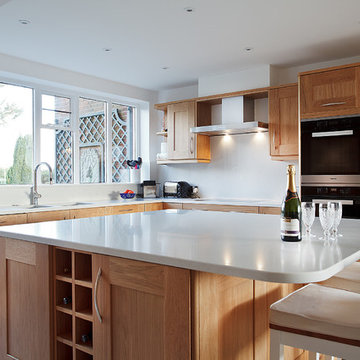
This is an open plan living space in a contemporary home that brings in the warmth and natural beauty of wood. The expansive kitchen island provides significant additional storage, further integrated appliances and a breakfast bar. The kitchen is bespoke as is the fitted media centre, designed to perfectly fit the space and be consistent in styling with the kitchen and the rest of the space.
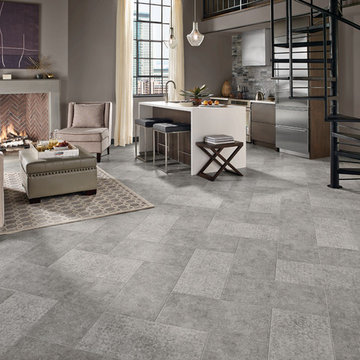
Réalisation d'une cuisine ouverte linéaire design en bois foncé de taille moyenne avec un évier encastré, un placard à porte plane, un plan de travail en quartz modifié, une crédence grise, une crédence en carrelage de pierre, un électroménager en acier inoxydable, carreaux de ciment au sol et îlot.
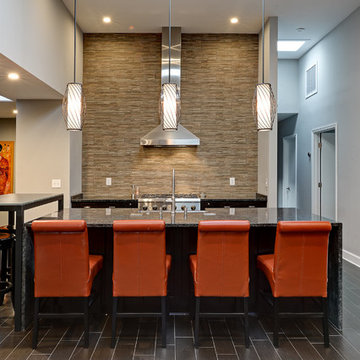
Severine Photography
Réalisation d'une grande cuisine ouverte tradition en U avec un évier posé, un placard à porte plane, des portes de placard noires, un plan de travail en granite, une crédence multicolore, une crédence en carrelage de pierre, un électroménager en acier inoxydable, carreaux de ciment au sol, îlot et un sol marron.
Réalisation d'une grande cuisine ouverte tradition en U avec un évier posé, un placard à porte plane, des portes de placard noires, un plan de travail en granite, une crédence multicolore, une crédence en carrelage de pierre, un électroménager en acier inoxydable, carreaux de ciment au sol, îlot et un sol marron.
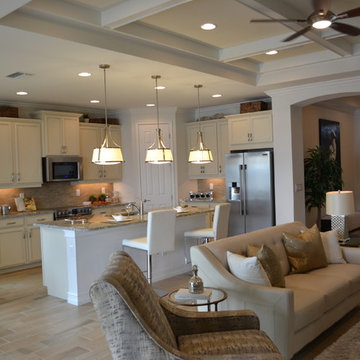
Beautiful new construction homes by national builder, D.R. Horton in Venice, Florida along Florida's Gulf Coast in Sarasota County.
Cette image montre une cuisine américaine design en L de taille moyenne avec un évier posé, un placard avec porte à panneau surélevé, des portes de placard blanches, un plan de travail en granite, une crédence beige, une crédence en carrelage de pierre, un électroménager en acier inoxydable, carreaux de ciment au sol et îlot.
Cette image montre une cuisine américaine design en L de taille moyenne avec un évier posé, un placard avec porte à panneau surélevé, des portes de placard blanches, un plan de travail en granite, une crédence beige, une crédence en carrelage de pierre, un électroménager en acier inoxydable, carreaux de ciment au sol et îlot.
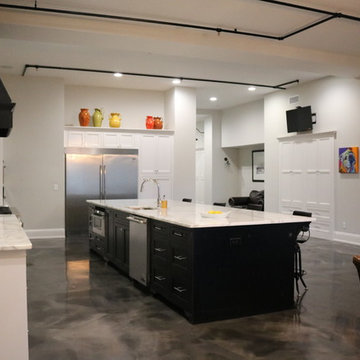
Linda Blackman
Idée de décoration pour une très grande cuisine américaine urbaine en L avec un évier encastré, un placard à porte shaker, des portes de placard blanches, plan de travail en marbre, une crédence grise, une crédence en carrelage de pierre, un électroménager en acier inoxydable, îlot, carreaux de ciment au sol et un sol gris.
Idée de décoration pour une très grande cuisine américaine urbaine en L avec un évier encastré, un placard à porte shaker, des portes de placard blanches, plan de travail en marbre, une crédence grise, une crédence en carrelage de pierre, un électroménager en acier inoxydable, îlot, carreaux de ciment au sol et un sol gris.
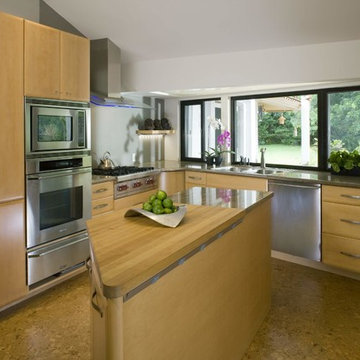
photo credit: Olivier Koning
Inspiration pour une cuisine américaine design en U et bois clair de taille moyenne avec un évier posé, un placard à porte plane, un plan de travail en bois, une crédence beige, une crédence en carrelage de pierre, un électroménager en acier inoxydable, carreaux de ciment au sol et îlot.
Inspiration pour une cuisine américaine design en U et bois clair de taille moyenne avec un évier posé, un placard à porte plane, un plan de travail en bois, une crédence beige, une crédence en carrelage de pierre, un électroménager en acier inoxydable, carreaux de ciment au sol et îlot.
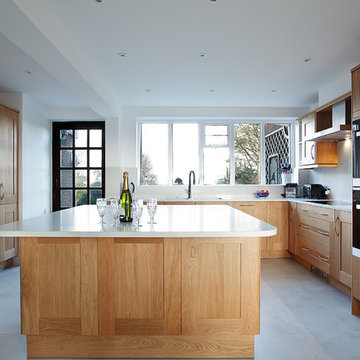
This is an open plan living space in a contemporary home that brings in the warmth and natural beauty of wood. The expansive kitchen island provides significant additional storage, further integrated appliances and a breakfast bar. The kitchen is bespoke as is the fitted media centre, designed to perfectly fit the space and be consistent in styling with the kitchen and the rest of the space.
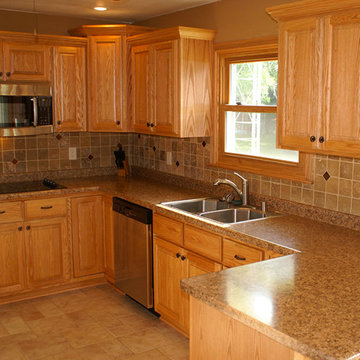
Exemple d'une grande cuisine américaine chic en U et bois brun avec un évier 2 bacs, un placard avec porte à panneau surélevé, un plan de travail en granite, une crédence beige, une crédence en carrelage de pierre, un électroménager en acier inoxydable, carreaux de ciment au sol, une péninsule et un sol beige.
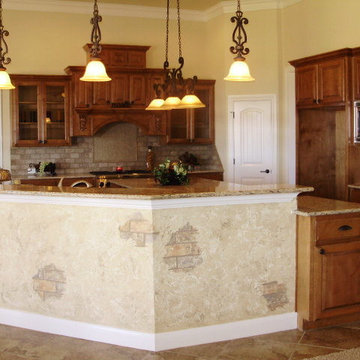
Wonderful Open Kitchen with maple cabinets, custom venthood cabinet, and large faux finish bar.
Inspiration pour une arrière-cuisine traditionnelle en L et bois clair de taille moyenne avec un évier encastré, un placard avec porte à panneau encastré, un plan de travail en granite, une crédence marron, une crédence en carrelage de pierre, un électroménager en acier inoxydable, carreaux de ciment au sol, îlot, un sol marron et un plan de travail beige.
Inspiration pour une arrière-cuisine traditionnelle en L et bois clair de taille moyenne avec un évier encastré, un placard avec porte à panneau encastré, un plan de travail en granite, une crédence marron, une crédence en carrelage de pierre, un électroménager en acier inoxydable, carreaux de ciment au sol, îlot, un sol marron et un plan de travail beige.
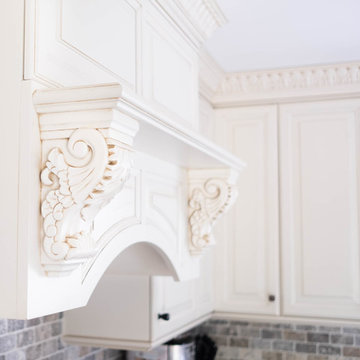
Réalisation d'une petite cuisine américaine champêtre en L avec un évier de ferme, un placard avec porte à panneau surélevé, des portes de placard blanches, un plan de travail en granite, une crédence multicolore, une crédence en carrelage de pierre, un électroménager en acier inoxydable, carreaux de ciment au sol, îlot et un sol gris.
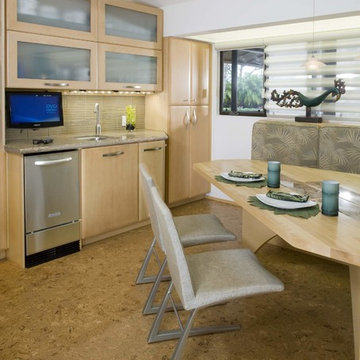
Custom built-in dining banquette in kitchen.
Photo Credit: Olivier Koning
Exemple d'une cuisine américaine linéaire tendance en bois clair de taille moyenne avec un évier posé, un placard à porte vitrée, un plan de travail en granite, une crédence beige, une crédence en carrelage de pierre, un électroménager en acier inoxydable, carreaux de ciment au sol et aucun îlot.
Exemple d'une cuisine américaine linéaire tendance en bois clair de taille moyenne avec un évier posé, un placard à porte vitrée, un plan de travail en granite, une crédence beige, une crédence en carrelage de pierre, un électroménager en acier inoxydable, carreaux de ciment au sol et aucun îlot.
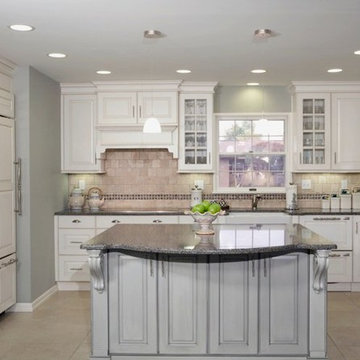
Aménagement d'une grande cuisine américaine contemporaine en U avec un évier de ferme, un placard avec porte à panneau surélevé, des portes de placard blanches, un plan de travail en stratifié, une crédence beige, une crédence en carrelage de pierre, un électroménager en acier inoxydable, carreaux de ciment au sol, îlot et un sol beige.
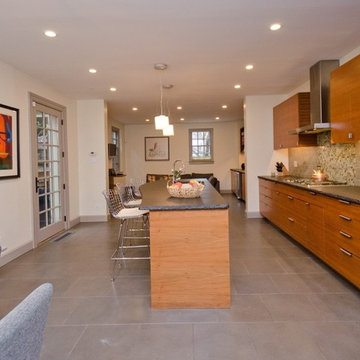
Exemple d'une grande cuisine américaine tendance en U et bois brun avec un évier encastré, un placard à porte plane, un plan de travail en granite, une crédence multicolore, une crédence en carrelage de pierre, un électroménager en acier inoxydable, carreaux de ciment au sol, îlot et un sol gris.
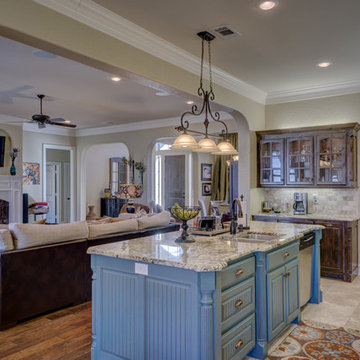
Cette photo montre une grande cuisine ouverte chic en L et bois foncé avec un évier encastré, un placard avec porte à panneau surélevé, un plan de travail en granite, une crédence beige, une crédence en carrelage de pierre, un électroménager en acier inoxydable, carreaux de ciment au sol et îlot.
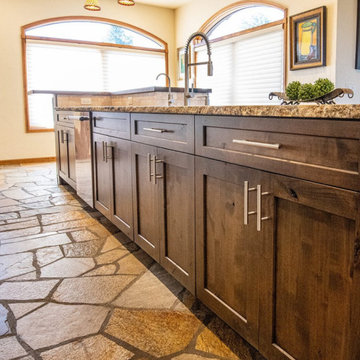
The dark wood kitchen with stone tile flooring exudes a rich and inviting ambiance, combining the stately elegance of dark wood with the durability and natural beauty of stone.
The dominant feature of this kitchen is the dark wood cabinetry, crafted from deep-toned woods like mahogany, cherry, or espresso-stained oak. The cabinetry's fine craftsmanship and intricate details lend an air of sophistication to the space, while the dark wood's grain patterns add depth and character. The contrast between the dark wood and the stone tile flooring creates a dramatic and visually appealing effect.
The stone tile flooring, often featuring materials such as travertine, slate, or limestone, provides a rugged and textured foundation. The natural variation and earthy hues of the stone tiles add warmth and authenticity to the kitchen, making it not only beautiful but also highly practical, as stone tiles are easy to clean and maintain.
Countertops in this kitchen typically feature dark stone surfaces, such as granite or soapstone, which echo the deep tones of the wood cabinetry. These surfaces are not only visually appealing but also incredibly durable, making them ideal for food preparation and cooking.
Overhead pendant lights with metal or glass accents offer functional illumination while adding a touch of contemporary style. The pendant fixtures may incorporate sleek and modern designs to complement the overall aesthetic.
The walls are often painted in neutral colors, such as soft gray or muted beige, allowing the dark wood and stone elements to remain the focal point. Natural light streams through the kitchen's windows, creating a sense of brightness and warmth that contrasts with the dark wood, adding balance to the space.
The dark wood kitchen with stone tile flooring is a perfect blend of sophistication and natural beauty. It's a space that exudes a sense of timeless elegance and provides a practical and visually striking environment for culinary creativity and gathering with family and friends.
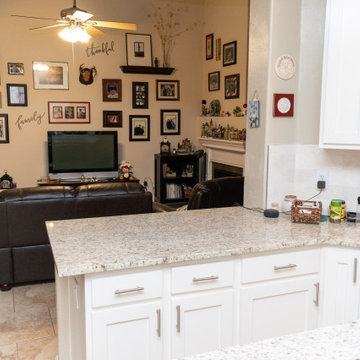
This is a refresh of a post-2000 suburban house. The cabinets were in good shape but the customer wanted a fresher look. We removed the high bar, replaced the granite and backsplash. We then replaced the doors with new shaker doors with Blum hinges and painted everything with Benjamin Moore Advance cabinet paint. A new modern look without breaking the bank.
Idées déco de cuisines avec une crédence en carrelage de pierre et carreaux de ciment au sol
3