Idées déco de cuisines avec une crédence en carrelage de pierre et poutres apparentes
Trier par :
Budget
Trier par:Populaires du jour
121 - 140 sur 292 photos
1 sur 3
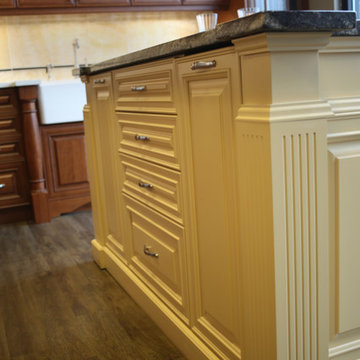
Custom cherry kitchen with butter yellow island and quartz tile. White engineered quartz counters on perimeter and exotic granite on island. Mix of glass styles on uppers. dandavisdesign.com
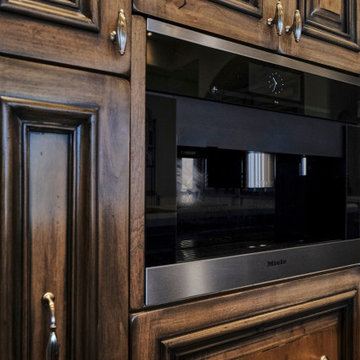
Idées déco pour une grande cuisine américaine classique en L et bois brun avec un évier encastré, un placard avec porte à panneau surélevé, un plan de travail en quartz, une crédence beige, une crédence en carrelage de pierre, un électroménager en acier inoxydable, un sol en bois brun, îlot, un sol marron, un plan de travail beige et poutres apparentes.
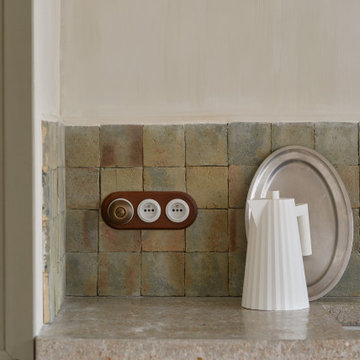
plan de travail beton
Aménagement d'une grande cuisine ouverte encastrable, blanche et bois et parallèle contemporaine avec un évier encastré, des portes de placard grises, un plan de travail en béton, une crédence verte, une crédence en carrelage de pierre, un sol en bois brun, îlot, un sol marron, un plan de travail gris et poutres apparentes.
Aménagement d'une grande cuisine ouverte encastrable, blanche et bois et parallèle contemporaine avec un évier encastré, des portes de placard grises, un plan de travail en béton, une crédence verte, une crédence en carrelage de pierre, un sol en bois brun, îlot, un sol marron, un plan de travail gris et poutres apparentes.
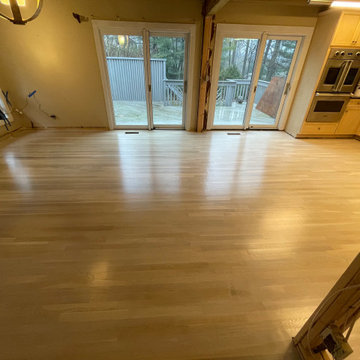
Broke up tile, added a new subfloor, and installed new hardwood to match dining room... refinished the hardwood with a Country White stain and satin finish
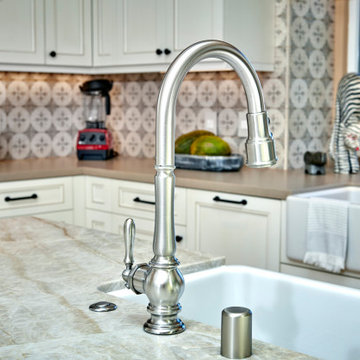
The biggest challenge in the designing the space was coordinating all of the materials to work within the kitchen as well as within the rest of the house. Top three notable/custom/unique features. Three notable features include the open sky light with shiplap and rustic pendants. The rustic wood beams and the custom metal hood. We paired the custom metal hood with Subzero Wolf professional cooking appliances. There are 2 farm sinks in this kitchen to fit all their cooking and prepping needs. Lots of detail throughout the space.
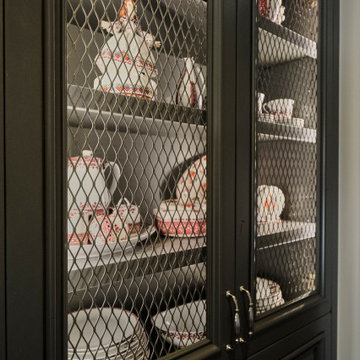
Exemple d'une grande cuisine américaine chic en L et bois brun avec un évier encastré, un placard avec porte à panneau surélevé, un plan de travail en quartz, une crédence beige, une crédence en carrelage de pierre, un électroménager en acier inoxydable, un sol en bois brun, îlot, un sol marron, un plan de travail beige et poutres apparentes.
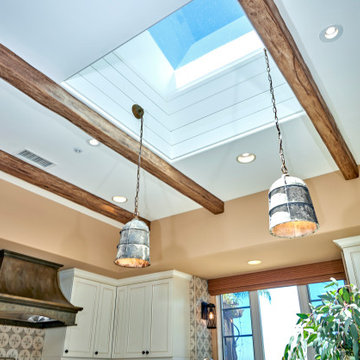
The biggest challenge in the designing the space was coordinating all of the materials to work within the kitchen as well as within the rest of the house. Top three notable/custom/unique features. Three notable features include the open sky light with shiplap and rustic pendants. The rustic wood beams and the custom metal hood. We paired the custom metal hood with Subzero Wolf professional cooking appliances. There are 2 farm sinks in this kitchen to fit all their cooking and prepping needs. Lots of detail throughout the space.
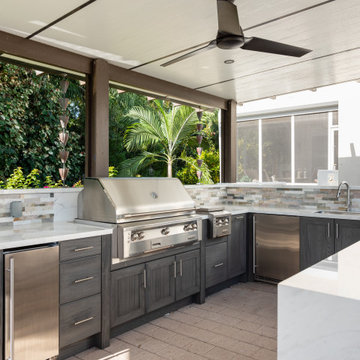
Outdoor Kitchen
Inspiration pour une cuisine américaine traditionnelle en U de taille moyenne avec un évier posé, un placard à porte shaker, des portes de placard grises, un plan de travail en quartz modifié, une crédence grise, une crédence en carrelage de pierre, un électroménager en acier inoxydable, carreaux de ciment au sol, un sol gris, un plan de travail blanc et poutres apparentes.
Inspiration pour une cuisine américaine traditionnelle en U de taille moyenne avec un évier posé, un placard à porte shaker, des portes de placard grises, un plan de travail en quartz modifié, une crédence grise, une crédence en carrelage de pierre, un électroménager en acier inoxydable, carreaux de ciment au sol, un sol gris, un plan de travail blanc et poutres apparentes.
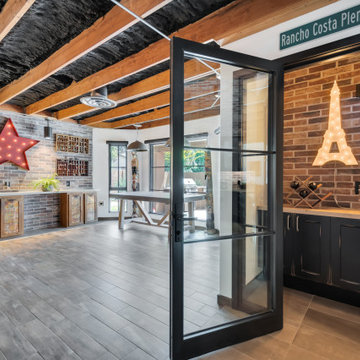
Cette image montre une grande cuisine ouverte urbaine en L avec un évier de ferme, des portes de placard noires, un plan de travail en calcaire, une crédence multicolore, une crédence en carrelage de pierre, un électroménager en acier inoxydable, un sol en carrelage de porcelaine, îlot, un sol gris, un plan de travail beige et poutres apparentes.
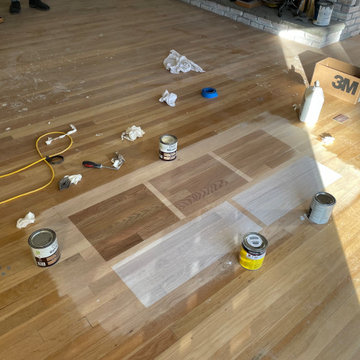
Broke up tile, added a new subfloor, and installed new hardwood to match dining room... refinished the hardwood with a Country White stain and satin finish
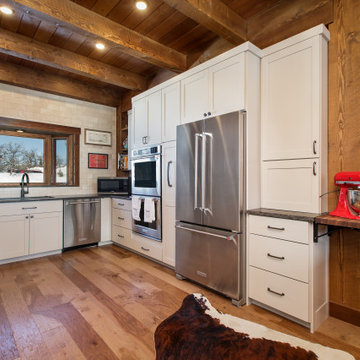
Idées déco pour une cuisine américaine montagne en U de taille moyenne avec un évier encastré, un placard à porte shaker, des portes de placard blanches, un plan de travail en granite, une crédence blanche, une crédence en carrelage de pierre, un électroménager en acier inoxydable, un sol en bois brun, un sol marron, plan de travail noir et poutres apparentes.
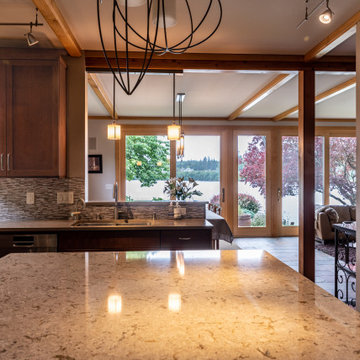
This kitchen fully embraces the concept of 'kitchen zones'.
The clean-up zone is adjacent to the cook, bake and prep zones but situated so that kitchen collisions are minimized.
An Insinkerator hot water dispenser augments the kitchen faucet.
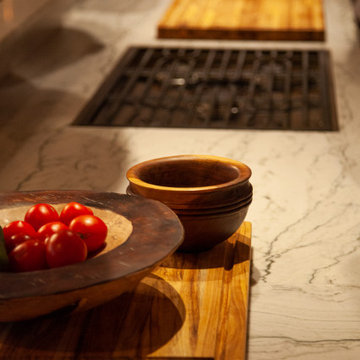
Cette photo montre une cuisine ouverte parallèle industrielle en bois clair de taille moyenne avec un évier 1 bac, un placard à porte plane, plan de travail en marbre, une crédence verte, une crédence en carrelage de pierre, un électroménager en acier inoxydable, sol en béton ciré, îlot, un sol gris, un plan de travail blanc et poutres apparentes.
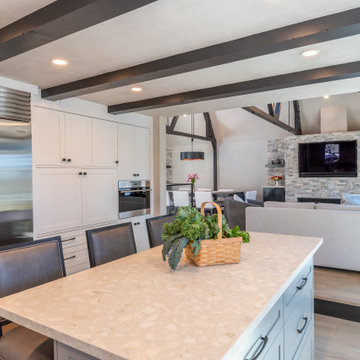
Modern kitchen with stainless steel appliances, island with seating, exposed wooden beams, stone backsplash, natural lighting, white cabinets, and light hardwood floors.
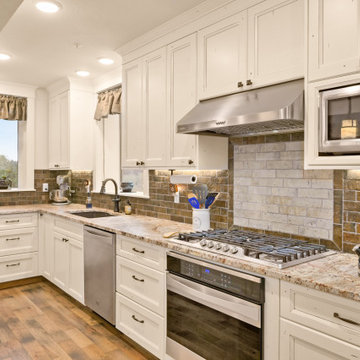
Inspiration pour une grande cuisine traditionnelle en L avec un évier 1 bac, un placard à porte shaker, des portes de placard blanches, un plan de travail en granite, une crédence marron, une crédence en carrelage de pierre, un électroménager en acier inoxydable, un sol en bois brun, îlot, un sol marron, un plan de travail multicolore et poutres apparentes.
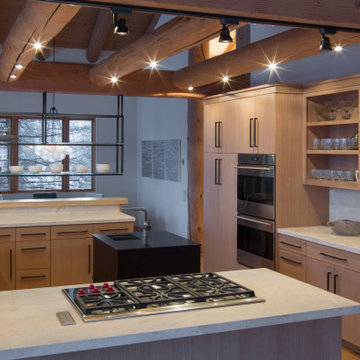
Cette photo montre une cuisine américaine en U et bois clair avec un évier encastré, un placard à porte plane, un plan de travail en surface solide, une crédence en carrelage de pierre, un électroménager en acier inoxydable, parquet clair, îlot, un plan de travail blanc et poutres apparentes.
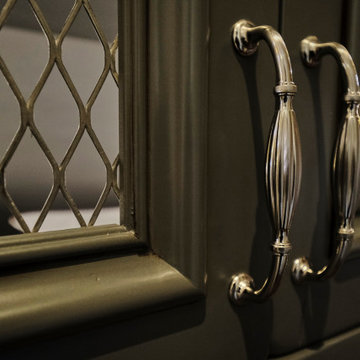
Inspiration pour une grande cuisine américaine traditionnelle en L et bois brun avec un évier encastré, un placard avec porte à panneau surélevé, un plan de travail en quartz, une crédence beige, une crédence en carrelage de pierre, un électroménager en acier inoxydable, un sol en bois brun, îlot, un sol marron, un plan de travail beige et poutres apparentes.
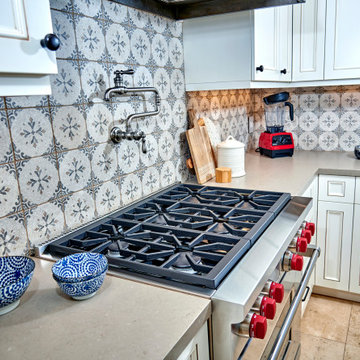
The biggest challenge in the designing the space was coordinating all of the materials to work within the kitchen as well as within the rest of the house. Top three notable/custom/unique features. Three notable features include the open sky light with shiplap and rustic pendants. The rustic wood beams and the custom metal hood. We paired the custom metal hood with Subzero Wolf professional cooking appliances. There are 2 farm sinks in this kitchen to fit all their cooking and prepping needs. Lots of detail throughout the space.
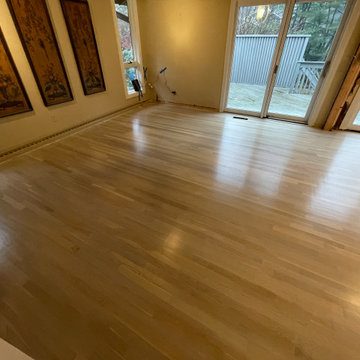
Broke up tile, added a new subfloor, and installed new hardwood to match dining room... refinished the hardwood with a Country White stain and satin finish
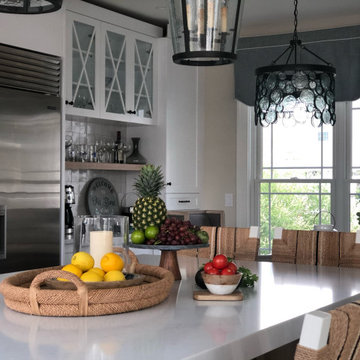
Exemple d'une petite cuisine ouverte bord de mer en L avec un évier de ferme, un placard avec porte à panneau encastré, des portes de placard blanches, plan de travail en marbre, une crédence blanche, une crédence en carrelage de pierre, un électroménager en acier inoxydable, sol en stratifié, îlot, un sol gris, un plan de travail blanc et poutres apparentes.
Idées déco de cuisines avec une crédence en carrelage de pierre et poutres apparentes
7