Idées déco de cuisines avec une crédence en carrelage de pierre et un électroménager blanc
Trier par :
Budget
Trier par:Populaires du jour
81 - 100 sur 1 815 photos
1 sur 3

NSD remodeled dated kitchen to create a beautiful, vintage inspired, farmhouse kitchen with classic European touches.
Cette photo montre une petite cuisine nature en L fermée avec un évier de ferme, un placard à porte shaker, des portes de placard grises, plan de travail en marbre, une crédence grise, une crédence en carrelage de pierre, un électroménager blanc, un sol en ardoise et aucun îlot.
Cette photo montre une petite cuisine nature en L fermée avec un évier de ferme, un placard à porte shaker, des portes de placard grises, plan de travail en marbre, une crédence grise, une crédence en carrelage de pierre, un électroménager blanc, un sol en ardoise et aucun îlot.
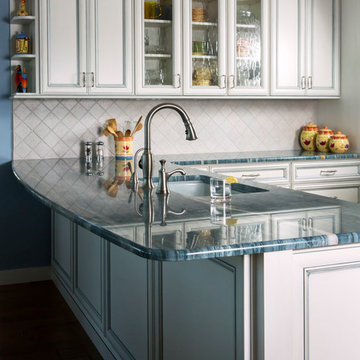
Jim Schmid Photography
Réalisation d'une cuisine ouverte marine en L de taille moyenne avec un évier encastré, îlot, un placard à porte affleurante, des portes de placard blanches, plan de travail en marbre, une crédence blanche, une crédence en carrelage de pierre, un électroménager blanc, un sol en bois brun et un plan de travail turquoise.
Réalisation d'une cuisine ouverte marine en L de taille moyenne avec un évier encastré, îlot, un placard à porte affleurante, des portes de placard blanches, plan de travail en marbre, une crédence blanche, une crédence en carrelage de pierre, un électroménager blanc, un sol en bois brun et un plan de travail turquoise.
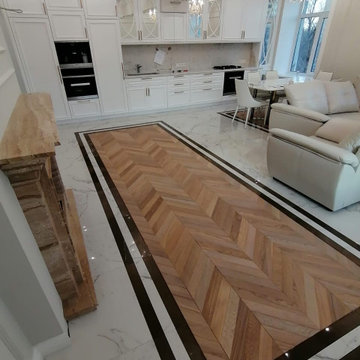
Кухня
Idée de décoration pour une grande cuisine américaine linéaire tradition avec un évier encastré, un placard avec porte à panneau encastré, des portes de placard blanches, un plan de travail en surface solide, une crédence blanche, une crédence en carrelage de pierre, un électroménager blanc, un sol en carrelage de porcelaine, 2 îlots, un sol gris, un plan de travail blanc et un plafond décaissé.
Idée de décoration pour une grande cuisine américaine linéaire tradition avec un évier encastré, un placard avec porte à panneau encastré, des portes de placard blanches, un plan de travail en surface solide, une crédence blanche, une crédence en carrelage de pierre, un électroménager blanc, un sol en carrelage de porcelaine, 2 îlots, un sol gris, un plan de travail blanc et un plafond décaissé.
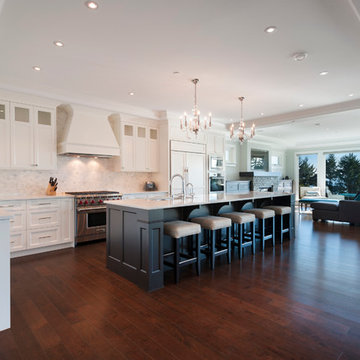
This beautiful home is located in West Vancouver BC. This family came to SGDI in the very early stages of design. They had architectural plans for their home, but needed a full interior package to turn constructions drawings into a beautiful liveable home. Boasting fantastic views of the water, this home has a chef’s kitchen equipped with a Wolf/Sub-Zero appliance package and a massive island with comfortable seating for 5. No detail was overlooked in this home. The master ensuite is a huge retreat with marble throughout, steam shower, and raised soaker tub overlooking the water with an adjacent 2 way fireplace to the mater bedroom. Frame-less glass was used as much as possible throughout the home to ensure views were not hindered. The basement boasts a large custom temperature controlled 150sft wine room. A marvel inside and out.
Paul Grdina Photography
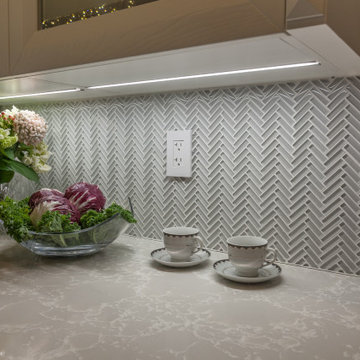
This unique kitchen design is a combination of a traditional shaker door style, paired with modern-flat panel doors, from the Biefbi collections of 'Diamante' and 'BK System".
The Diamante units are lacquered white with a raised solid oak center panel with built-in recessed finger pulls that creates a unique shaker door with integrated handles.
The BK System modern units are made with high gloss laminate in the colour "corda". It uses a combination of handle-less aluminum profiles and handles.
The 'Diamante' main kitchen wall includes base units for the cooktop and storage, wall units and glass wall units with integrated flush LED lights. The "Diamante" island includes a sink drawer unit and custom panel front dishwasher, garbage pull-out and pan drawer pull-out.
The "BK System" units are used for the refrigerator and oven wall, which includes both the door fronts for integrated appliances and for the tall unit storage.
The beverage centre/coffee bar, and tall dining room storage, are all done with the same taupe high gloss laminate finishes and wood laminate accents.
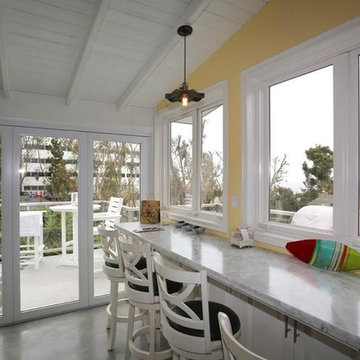
Cette photo montre une cuisine américaine bord de mer en L de taille moyenne avec un placard à porte affleurante, des portes de placard blanches, un plan de travail en quartz, une crédence blanche, une crédence en carrelage de pierre, un électroménager blanc, sol en béton ciré, îlot et un sol marron.
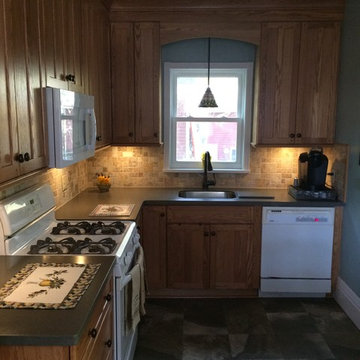
After- This tiny worn out kitchen got a face lift with KraftMaid Mission oak cabinets, Allen and Roth solid surface counter tops and a natural stone backsplash.
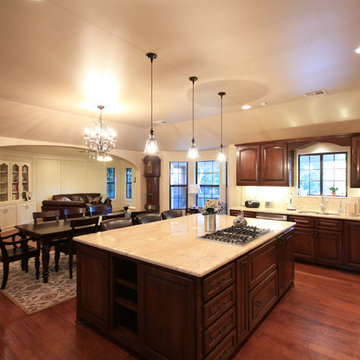
Cette photo montre une cuisine américaine chic en L et bois brun de taille moyenne avec un évier encastré, un placard avec porte à panneau surélevé, une crédence blanche, une crédence en carrelage de pierre, un électroménager blanc, un sol en bois brun et îlot.
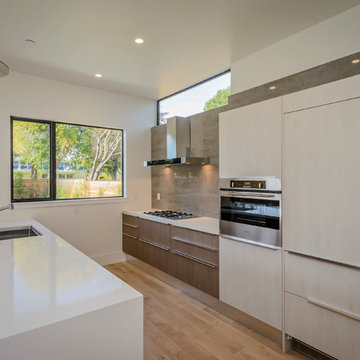
Kitchen in modern home featuring flat-panel cabinets with profile handles from Aran Cucine's Penelope collection in Montano Larch (darker) and White Larch. Countertop is Silestone quartz in White Storm. Tile backsplash from Porcelanosa. Liebherr 36: fully integrated refridgerator with bottom freezer; Fulgor Milano ovens; Bertazzoni 36: gas cooktop; hardwood floors.
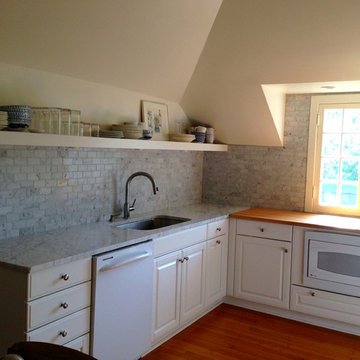
This mini kitchen is tucked into the eaves, but has every luxury. the marble countertop has a butcher block insert near the cooktop for chopping while look at the view out of the window. The inexpensive marble tile backsplash is durable and attractive. Whirlpool appliances
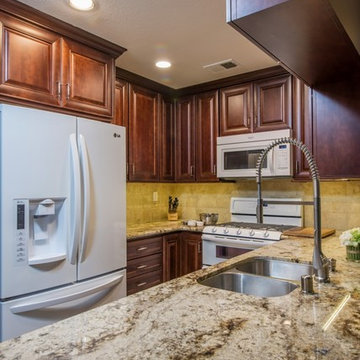
This small kitchen is very elegant with rich, dark, Cherrywood, cabinets from StarMark, Richelieu pulls and Sienna Beige granite countertops with a bullnose edge.
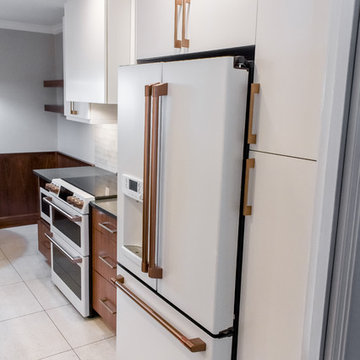
Idée de décoration pour une arrière-cuisine parallèle design en bois brun de taille moyenne avec un évier encastré, un placard à porte plane, un plan de travail en surface solide, une crédence grise, une crédence en carrelage de pierre, un électroménager blanc, un sol en carrelage de porcelaine, aucun îlot, un sol blanc et un plan de travail gris.
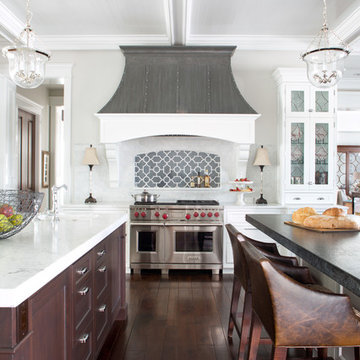
Emily Minton Redfield; EMR Photography
Cette photo montre une très grande cuisine ouverte chic en U avec un évier de ferme, un placard à porte affleurante, des portes de placard blanches, plan de travail en marbre, une crédence blanche, une crédence en carrelage de pierre, un électroménager blanc, parquet foncé et 2 îlots.
Cette photo montre une très grande cuisine ouverte chic en U avec un évier de ferme, un placard à porte affleurante, des portes de placard blanches, plan de travail en marbre, une crédence blanche, une crédence en carrelage de pierre, un électroménager blanc, parquet foncé et 2 îlots.
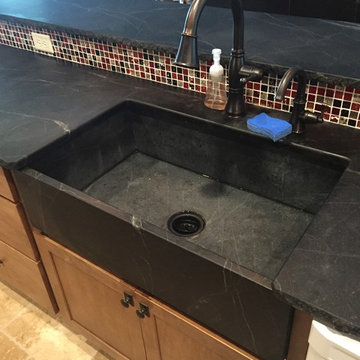
Réalisation d'une grande cuisine ouverte parallèle chalet en bois brun avec un évier de ferme, un placard à porte shaker, un plan de travail en stéatite, une crédence beige, une crédence en carrelage de pierre, un électroménager blanc, un sol en travertin et îlot.
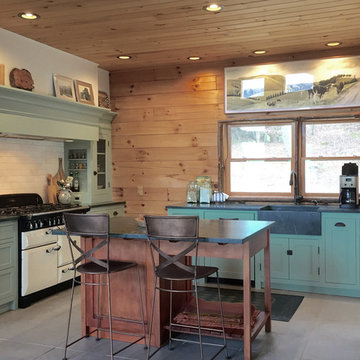
Cabin Kitchen
Photo: David Bowen
Aménagement d'une petite cuisine ouverte campagne en U avec un évier intégré, un placard à porte shaker, des portes de placards vertess, un plan de travail en stéatite, une crédence beige, une crédence en carrelage de pierre, un électroménager blanc, un sol en carrelage de porcelaine, îlot et un sol gris.
Aménagement d'une petite cuisine ouverte campagne en U avec un évier intégré, un placard à porte shaker, des portes de placards vertess, un plan de travail en stéatite, une crédence beige, une crédence en carrelage de pierre, un électroménager blanc, un sol en carrelage de porcelaine, îlot et un sol gris.
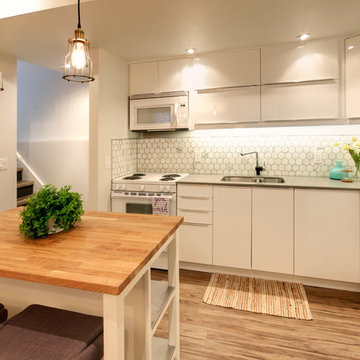
Basement apartment renovation.
Photos by Dotty Photography.
Réalisation d'une petite cuisine américaine minimaliste en L avec un évier encastré, un placard à porte plane, des portes de placard blanches, un plan de travail en quartz modifié, une crédence grise, une crédence en carrelage de pierre, un électroménager blanc, un sol en vinyl, îlot et un sol marron.
Réalisation d'une petite cuisine américaine minimaliste en L avec un évier encastré, un placard à porte plane, des portes de placard blanches, un plan de travail en quartz modifié, une crédence grise, une crédence en carrelage de pierre, un électroménager blanc, un sol en vinyl, îlot et un sol marron.
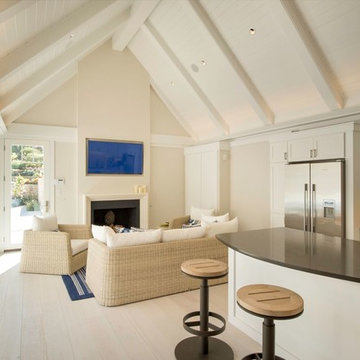
Idée de décoration pour une cuisine américaine parallèle tradition de taille moyenne avec parquet clair, un placard à porte shaker, des portes de placard blanches, un plan de travail en surface solide, îlot, une crédence beige, une crédence en carrelage de pierre et un électroménager blanc.
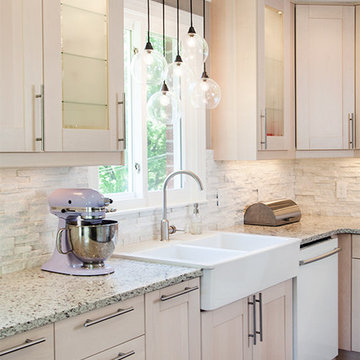
Daniel Meigs Photography
Idée de décoration pour une cuisine américaine tradition en L et bois clair de taille moyenne avec un évier de ferme, un placard à porte shaker, un plan de travail en granite, une crédence blanche, une crédence en carrelage de pierre, un électroménager blanc et aucun îlot.
Idée de décoration pour une cuisine américaine tradition en L et bois clair de taille moyenne avec un évier de ferme, un placard à porte shaker, un plan de travail en granite, une crédence blanche, une crédence en carrelage de pierre, un électroménager blanc et aucun îlot.
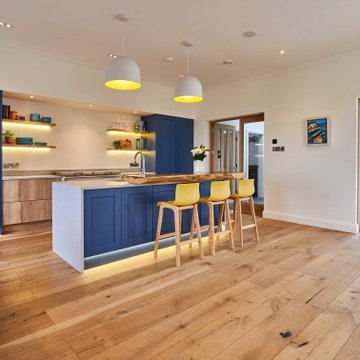
Richard & Caroline's kitchen was one of the biggest spaces we've had the pleasure of working on, yet this vast space has a very homely and welcoming feeling.
Texture has played a huge part in this design, with a mixture of materials all working in harmony and adding interest.
This property could be classed as a modern farmhouse, and the interior reflects this mix of traditional and modern.
It's home to a young family, and we're loving Caroline's playful use of colour and accessories!
As well as the meticulously designed kitchen, we created a modern storage area at the dining end to pull the two spaces together.
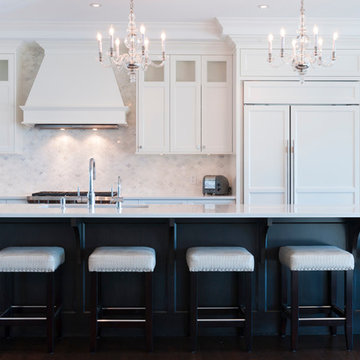
This beautiful home is located in West Vancouver BC. This family came to SGDI in the very early stages of design. They had architectural plans for their home, but needed a full interior package to turn constructions drawings into a beautiful liveable home. Boasting fantastic views of the water, this home has a chef’s kitchen equipped with a Wolf/Sub-Zero appliance package and a massive island with comfortable seating for 5. No detail was overlooked in this home. The master ensuite is a huge retreat with marble throughout, steam shower, and raised soaker tub overlooking the water with an adjacent 2 way fireplace to the mater bedroom. Frame-less glass was used as much as possible throughout the home to ensure views were not hindered. The basement boasts a large custom temperature controlled 150sft wine room. A marvel inside and out.
Paul Grdina Photography
Idées déco de cuisines avec une crédence en carrelage de pierre et un électroménager blanc
5