Idées déco de cuisines avec une crédence en carrelage de pierre et un plafond en bois
Trier par :
Budget
Trier par:Populaires du jour
21 - 40 sur 149 photos
1 sur 3
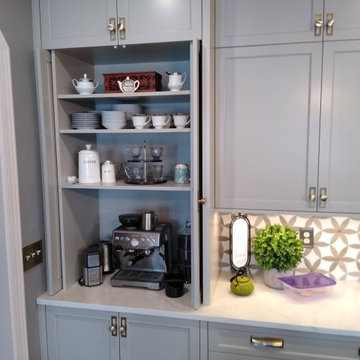
Fresh new kitchen with Gray and Walnut cabinets and Brushed Gold hardware
Aménagement d'une grande cuisine ouverte classique en L avec un évier encastré, un placard à porte shaker, des portes de placard grises, un plan de travail en quartz modifié, une crédence multicolore, une crédence en carrelage de pierre, un électroménager en acier inoxydable, un sol en bois brun, îlot, un sol marron, un plan de travail blanc et un plafond en bois.
Aménagement d'une grande cuisine ouverte classique en L avec un évier encastré, un placard à porte shaker, des portes de placard grises, un plan de travail en quartz modifié, une crédence multicolore, une crédence en carrelage de pierre, un électroménager en acier inoxydable, un sol en bois brun, îlot, un sol marron, un plan de travail blanc et un plafond en bois.
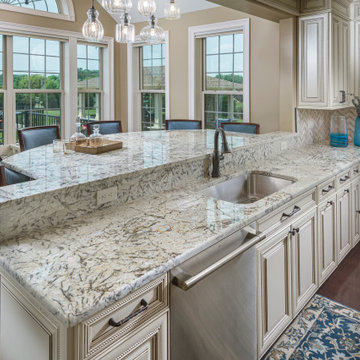
This open kitchen includes an island for prep and cooking plus and an island for entertaining guests.
There is also an adjacent bar height table with bar stools for additional serving and eating.
A set of custom storage benches are designed to be pulled into the room for overflow seating when needed.
The tile faced entertainment island has the unique ability to be rolled around via hidden rubber wheels recessed underneath.
The wheels can be locked through a clever locking system.
That island features a contrasting Blue Pearl granite top which compliments the secondary blue tones in the tile, barstools and benches.
The central axis of the kitchen has a copper finished embossed tin-faced inset on a 4 x 10 foot tray from which 3 pendants are hung.
Cabinet interiors are fully fitted out with the newest inserts and space saving technology.
Although not shown, there is a microwave drawer and warming drawer facing the high end 48" gas range.
Oil rubbed bronze handles and accents contrast nicely with the stainless steel appliances.
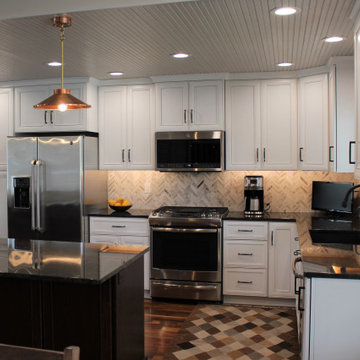
Idées déco pour une cuisine ouverte classique en L de taille moyenne avec un évier encastré, un placard avec porte à panneau encastré, des portes de placard blanches, un plan de travail en granite, une crédence multicolore, une crédence en carrelage de pierre, un électroménager en acier inoxydable, parquet foncé, îlot, un sol marron, plan de travail noir et un plafond en bois.
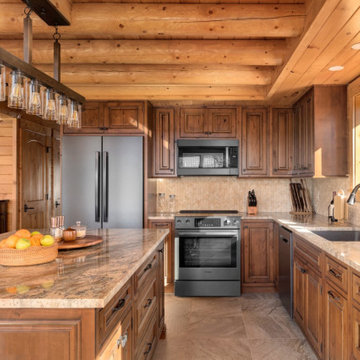
Exemple d'une petite cuisine ouverte montagne en L et bois brun avec un évier encastré, un placard à porte affleurante, un plan de travail en granite, une crédence beige, une crédence en carrelage de pierre, un électroménager de couleur, îlot, un sol beige, un plan de travail beige et un plafond en bois.
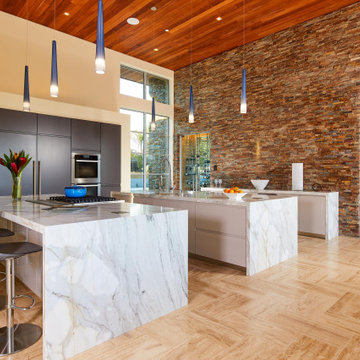
Réalisation d'une très grande cuisine américaine minimaliste avec un évier encastré, un placard à porte plane, des portes de placard marrons, plan de travail en marbre, une crédence marron, une crédence en carrelage de pierre, un électroménager en acier inoxydable, un sol en travertin, 2 îlots, un sol beige, un plan de travail blanc et un plafond en bois.
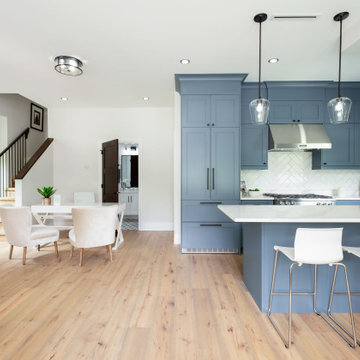
Exemple d'une très grande cuisine américaine en L avec un évier posé, un placard à porte persienne, des portes de placard bleues, un plan de travail en quartz modifié, une crédence blanche, une crédence en carrelage de pierre, un électroménager en acier inoxydable, parquet clair, îlot, un sol beige, un plan de travail blanc et un plafond en bois.
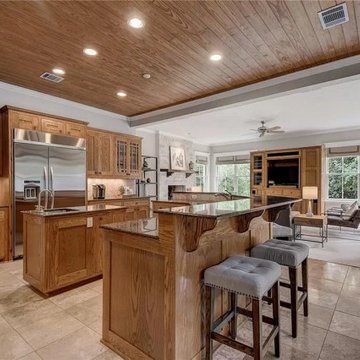
The kitchen features a large L shaped island with sink and raised eating counter, a central work island, and large builtin refrigerator. Kitchen looks into the Great Room with large wood windows.
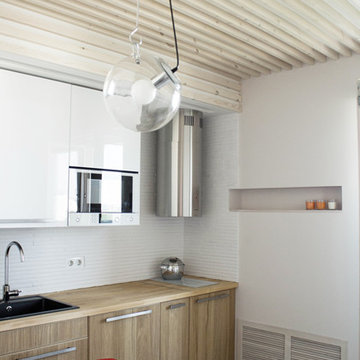
Подвесной светильник в виде прозрачного шара придает помещению воздушности.
Exemple d'une petite cuisine ouverte linéaire scandinave en bois clair avec un évier encastré, un placard à porte plane, un plan de travail en bois, une crédence blanche, une crédence en carrelage de pierre, un électroménager blanc, un sol en carrelage de porcelaine, aucun îlot, un sol marron, un plan de travail beige et un plafond en bois.
Exemple d'une petite cuisine ouverte linéaire scandinave en bois clair avec un évier encastré, un placard à porte plane, un plan de travail en bois, une crédence blanche, une crédence en carrelage de pierre, un électroménager blanc, un sol en carrelage de porcelaine, aucun îlot, un sol marron, un plan de travail beige et un plafond en bois.
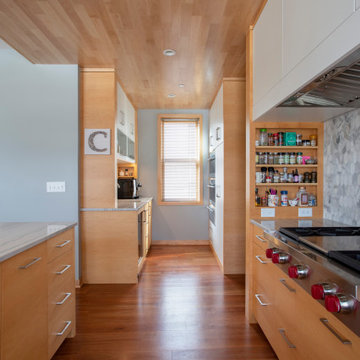
Cette image montre une cuisine américaine parallèle minimaliste en bois clair avec un évier 1 bac, un placard à porte plane, un plan de travail en quartz, une crédence multicolore, une crédence en carrelage de pierre, un électroménager en acier inoxydable, un sol en bois brun, une péninsule, un sol marron, un plan de travail blanc et un plafond en bois.
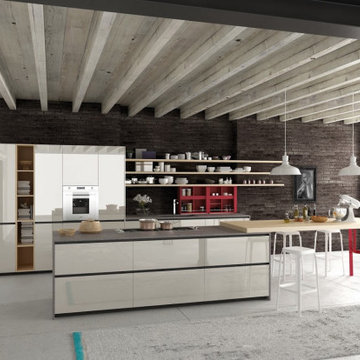
Brick walls and wooden beams bring texture and interest to the kitchen making it more rustic, stylish, elegant vintage feel.
Réalisation d'une cuisine américaine linéaire et encastrable chalet de taille moyenne avec un évier posé, un placard à porte plane, des portes de placard grises, un plan de travail en surface solide, une crédence blanche, une crédence en carrelage de pierre, parquet clair, îlot, un sol marron, un plan de travail gris et un plafond en bois.
Réalisation d'une cuisine américaine linéaire et encastrable chalet de taille moyenne avec un évier posé, un placard à porte plane, des portes de placard grises, un plan de travail en surface solide, une crédence blanche, une crédence en carrelage de pierre, parquet clair, îlot, un sol marron, un plan de travail gris et un plafond en bois.

Custom designed kitchen with vaulted timber frame ceiling and concrete counter tops. Wood grained ceramic tile floors, hammered copper sink, and integrated chopping block.
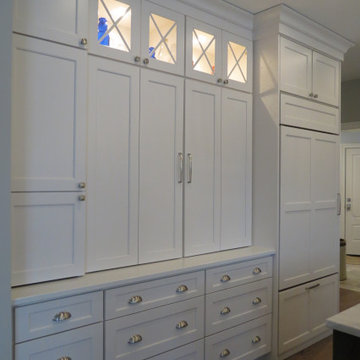
Kitchen Perimeter: Dura Supreme Cabinetry, Highland door, Painted Linen White
Island: Dura Supreme Cabinetry, Highland Inset door, Maple, Poppy Seed Stain
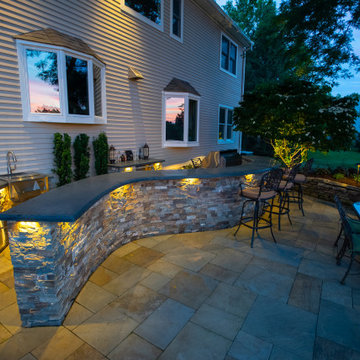
Our clients appreciation for the outdoors and what we have created for him and his family is expressed in his smile! On a couple occasions we have had the opportunity to enjoy the bar and fire feature with our client!
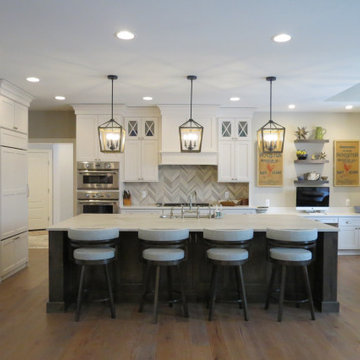
Kitchen Perimeter: Dura Supreme Cabinetry, Highland door, Painted Linen White
Island: Dura Supreme Cabinetry, Highland Inset door, Maple, Poppy Seed Stain
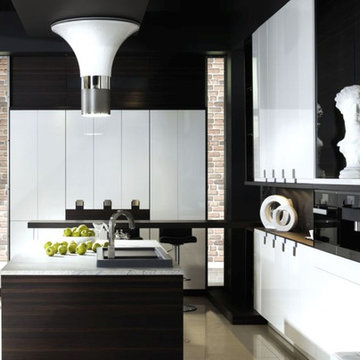
Brick walls and wooden beams bring texture and interest to the kitchen making it more rustic, stylish, elegant vintage feel.
Inspiration pour une cuisine américaine linéaire et encastrable chalet de taille moyenne avec un évier posé, un placard à porte plane, des portes de placard grises, un plan de travail en surface solide, une crédence blanche, une crédence en carrelage de pierre, parquet clair, îlot, un sol marron, un plan de travail gris et un plafond en bois.
Inspiration pour une cuisine américaine linéaire et encastrable chalet de taille moyenne avec un évier posé, un placard à porte plane, des portes de placard grises, un plan de travail en surface solide, une crédence blanche, une crédence en carrelage de pierre, parquet clair, îlot, un sol marron, un plan de travail gris et un plafond en bois.
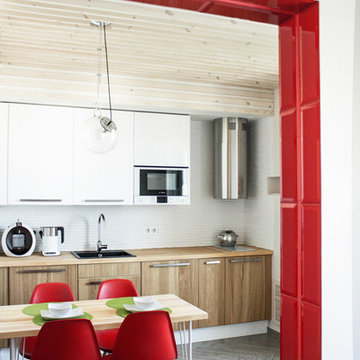
Вид на кухню из комнаты. Цвет торца проема и стульев перекликаются между собой и создают общую концепцию.
Aménagement d'une cuisine linéaire scandinave avec un évier encastré, un placard à porte plane, un plan de travail en bois, une crédence blanche, une crédence en carrelage de pierre, un électroménager blanc, un sol en carrelage de porcelaine, aucun îlot, un sol marron et un plafond en bois.
Aménagement d'une cuisine linéaire scandinave avec un évier encastré, un placard à porte plane, un plan de travail en bois, une crédence blanche, une crédence en carrelage de pierre, un électroménager blanc, un sol en carrelage de porcelaine, aucun îlot, un sol marron et un plafond en bois.
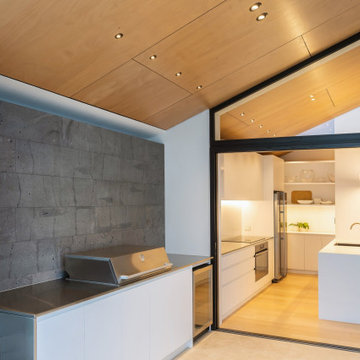
Exemple d'une cuisine tendance de taille moyenne avec un placard à porte plane, des portes de placard blanches, un plan de travail en inox, une crédence blanche, une crédence en carrelage de pierre, un électroménager en acier inoxydable, parquet clair, îlot, un sol beige, un plan de travail blanc et un plafond en bois.
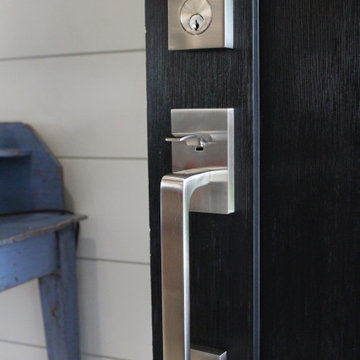
Cette image montre une cuisine ouverte traditionnelle en L de taille moyenne avec un évier encastré, un placard avec porte à panneau encastré, des portes de placard blanches, un plan de travail en granite, une crédence multicolore, une crédence en carrelage de pierre, un électroménager en acier inoxydable, parquet foncé, îlot, un sol marron, plan de travail noir et un plafond en bois.
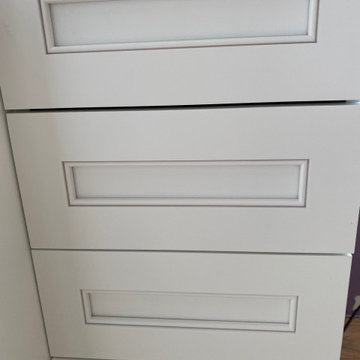
Farmhouse Charming! We love the beautiful light and natural welcoming choices that our customer made for her 2021 Kitchen Renovation. Home Remodeling and Renovations by Consolidated Construction Services 540.725.3900 CCSROA.com
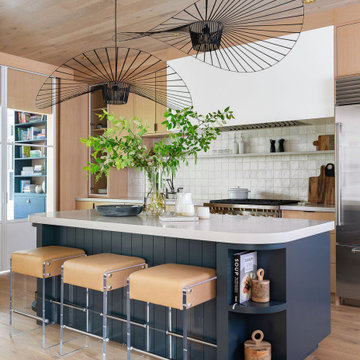
Marvel at the meticulously curated elements in this culinary masterpiece. From the striking statement pendants to the captivating navy blue island adorned with ship lap details, the timeless appeal of rift white oak, and the sleek presence of a white range hood, each component plays a harmonious role in crafting a symphony of design. This modern-organic kitchen is a testament to culinary refinement and aesthetic excellence, where every detail contributes to an orchestrated beauty that captivates the senses.
Idées déco de cuisines avec une crédence en carrelage de pierre et un plafond en bois
2