Idées déco de cuisines avec une crédence en carrelage de pierre et un plafond en lambris de bois
Trier par :
Budget
Trier par:Populaires du jour
41 - 60 sur 100 photos
1 sur 3
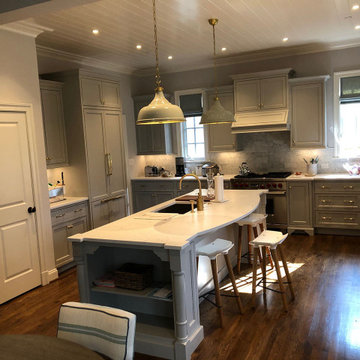
Réalisation d'une grande cuisine américaine encastrable tradition avec un évier 1 bac, un placard avec porte à panneau encastré, des portes de placard grises, un plan de travail en quartz modifié, une crédence blanche, une crédence en carrelage de pierre, parquet foncé, îlot, un sol marron, un plan de travail blanc et un plafond en lambris de bois.
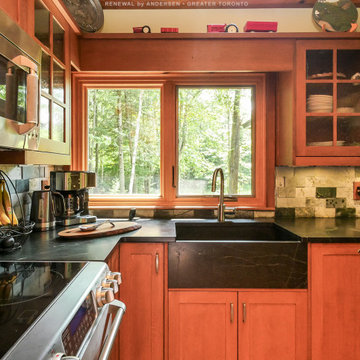
Gorgeous kitchen with new double window combination we installed. These two wood windows, a casement and picture window, installed side-by-side in combination, look fabulous in this amazing kitchen with all wood cabinetry and black counters. Start your window renovation project today with Renewal by Andersen of Greater Toronto, serving most of Ontario.
. . . . . . . . . .
Find out how easy it is to replace your windows -- Contact Us Today! 844-819-3040
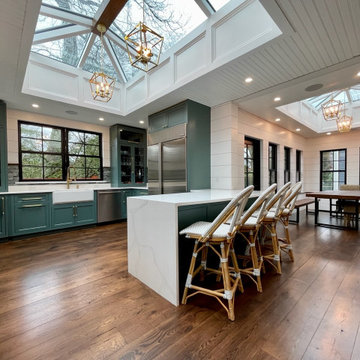
Idées déco pour une grande cuisine ouverte classique en U avec un évier de ferme, un placard à porte affleurante, des portes de placards vertess, un plan de travail en quartz modifié, une crédence grise, une crédence en carrelage de pierre, un électroménager en acier inoxydable, un sol en bois brun, une péninsule, un sol marron, un plan de travail blanc et un plafond en lambris de bois.
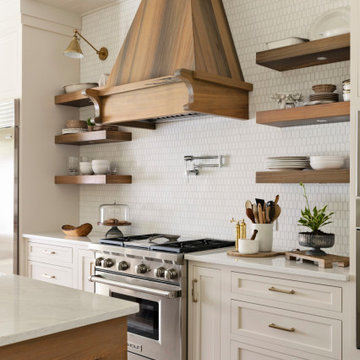
Aménagement d'une grande cuisine américaine avec un évier posé, un placard à porte affleurante, des portes de placard blanches, un plan de travail en granite, une crédence blanche, une crédence en carrelage de pierre, un électroménager en acier inoxydable, un sol en bois brun, îlot, un sol marron, un plan de travail blanc et un plafond en lambris de bois.
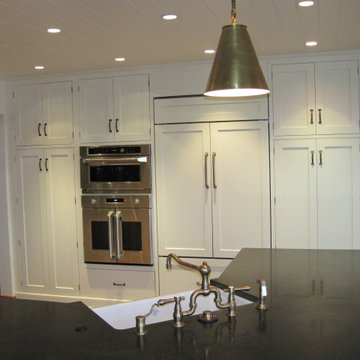
Idées déco pour une cuisine américaine classique en U de taille moyenne avec un évier de ferme, un placard à porte shaker, des portes de placard blanches, un plan de travail en quartz modifié, une crédence multicolore, une crédence en carrelage de pierre, un électroménager en acier inoxydable, parquet clair, une péninsule, plan de travail noir et un plafond en lambris de bois.
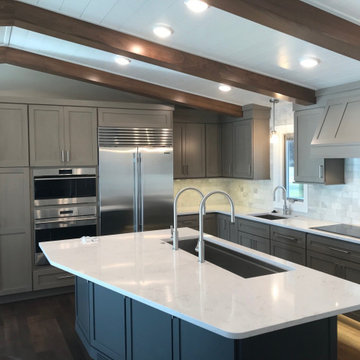
Inspiration pour une cuisine américaine traditionnelle avec un évier encastré, un placard à porte plane, un plan de travail en surface solide, une crédence grise, une crédence en carrelage de pierre, îlot et un plafond en lambris de bois.
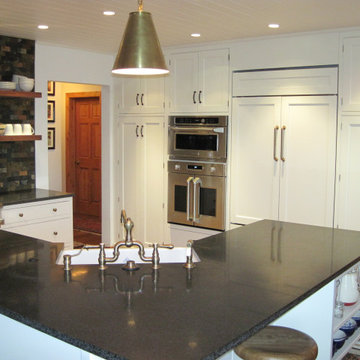
Réalisation d'une cuisine américaine tradition en U de taille moyenne avec un évier de ferme, un placard à porte shaker, des portes de placard blanches, un plan de travail en quartz modifié, une crédence multicolore, une crédence en carrelage de pierre, un électroménager en acier inoxydable, parquet clair, une péninsule, plan de travail noir et un plafond en lambris de bois.
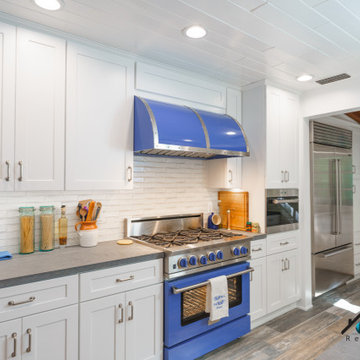
We turned this 1950's kitchen into a modern upgrade. The kitchen has brand new white shaker cabinets, a white porcelain farmhouse sink, walls covered in white stone backsplash tiles, rewired and added new circuits, and added recessed lighting. The most unique feature of this feature is the matching blue oven and hood range. We installed a brand new floor, gray quartz countertops, and a white wood panel ceiling. We added more storage by extending the width and length of the cabinets and added more custom cabinets in the kitchen.
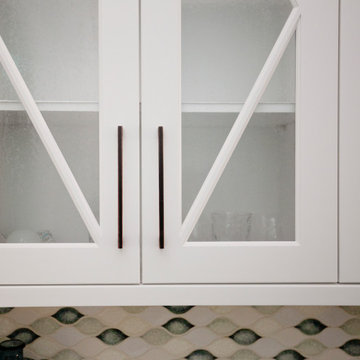
Project Number: Classic Shaker Beach House
Design/Manufacturer/Installer: Marquis Fine Cabinetry
Collection: Classico
Finishes: Designer White
Features: Under Cabinet Lighting, Adjustable Legs/Soft Close (Standard)
Cabinet/Drawer Extra Options: Pull Out Storage Bins
Project Year: 2020
Country: United States
Zip Code: 32459
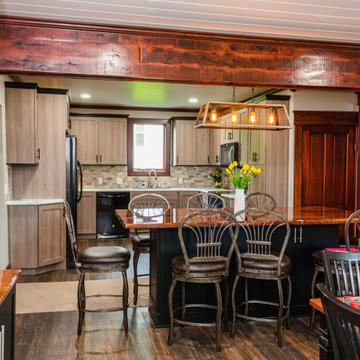
Réalisation d'une arrière-cuisine champêtre en U et bois brun avec un évier 2 bacs, un placard à porte shaker, un plan de travail en stratifié, une crédence multicolore, une crédence en carrelage de pierre, un électroménager noir, un sol en vinyl, îlot, un sol multicolore, un plan de travail blanc et un plafond en lambris de bois.
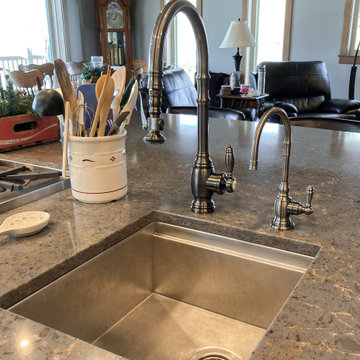
Hand-finished stainless farm sink and island prep sink made out of 316L Marine Grade stainless steel. The large workstation sink along the window boasts a beautiful view while prepping food or washing up after an evening of entertaining. Small workstation sink in the island for easy access beside the stunning range and hood. Custom cabinetry sets the look apart for a fully tailored result.
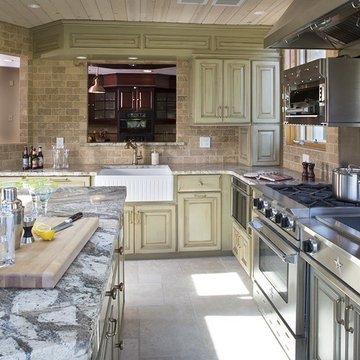
A beautifully created outdoor kitchen that is also indoor. There are unique outdoor aoppliances such as a pizza oven, gas grill, bbq, several beverage fridges and more. The walls can be opened in warmer months to feel as though you are outside. Rustic, distressed cabinetry and a wild granite complement eachother.
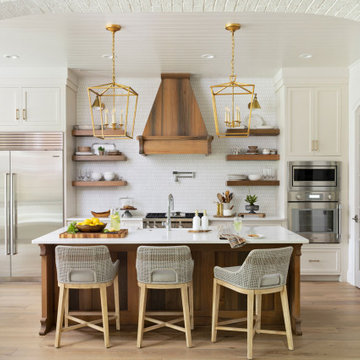
Ocala Kitchen and Bath Inc. made all of the custom cabinetry at the Ocala residence. The various colors of white are all custom colors.
The cabinetry made from River-Recovered® Midnight Cypress is the kitchen island, the floating shelves in the kitchen, the pantry, and the kitchen hood. Ocala Kitchen and Bath Inc. custom designed and engineered the island and hood.
Two-inch thick material is used to make the frame pieces for the sides and back frame. They are dowelled and glued then clamped together. They had been cut for a lap joint or rabbit joint to accept the tongue and groove 3/4″ thick pieces which are put into the frame and pinned and held in place by a batten around the frame as well. The end shapes are routed by hand. The same style end shapes are on the hood bottom structure as well to be able to repeat the design feature. Everything is sanded and hand sanded and made ready for finishing.
The door frames are mitered, biscuit jointed and glued together. The center panels are laminated with lamellas. All the face frames are dowelled and glued. The backs of the doors have a mitered batten frame around the panel to hold it in place. The small leg details in the front of the island are made and put at the bottom toe space area.
The hood is custom designed. The bottom section is 2″ thick material and the top section is built as a plywood shape to set on top of the base part of the hood. Dan Petersen of Heritage Wood Finish applied the lamellas. Dan and Jan Grosse of Ocala Kitchen and Bath Inc. chose the color combination and he glued them in place and sanded them. He also applied the lamellas to thin plywood panels sized for the cabinet door inserts
Floating shelves are constructed with the Midnight Cypress and made to accept the LED lights flush on the bottoms. They have a top and bottom with a void for the wood mounting structure and fit like a sleeve. They have an open area for wiring. The faces of the shelves are mitered.
The entire project is hand-finished with Woca Diamond Active Oil- Natural and then gone over again with Woca Diamond Active Oil- Concrete Grey to achieve the desired tone.
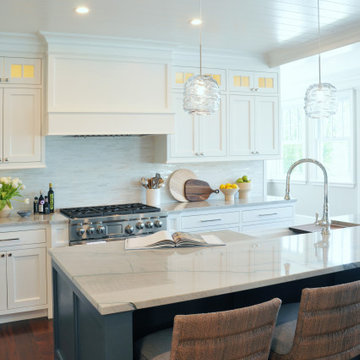
Inspiration pour une grande cuisine ouverte encastrable marine en L avec un évier encastré, des portes de placard blanches, un plan de travail en quartz, une crédence blanche, une crédence en carrelage de pierre, parquet foncé, îlot, un plan de travail blanc et un plafond en lambris de bois.
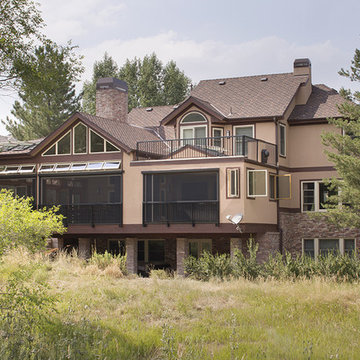
A beautifully created outdoor kitchen that is also indoor. There are unique outdoor aoppliances such as a pizza oven, gas grill, bbq, several beverage fridges and more. The walls can be opened in warmer months to feel as though you are outside. Rustic, distressed cabinetry and a wild granite complement eachother.
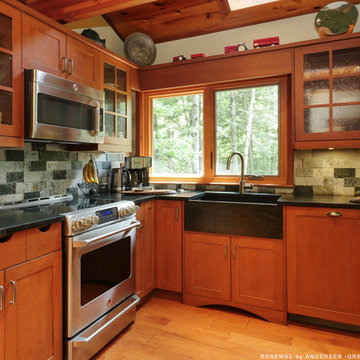
Wonderful kitchen with new wood interior windows we installed. This terrific kitchen with wood cabinetry, wood floors and shiplap ceiling looks warm and welcoming with these new wood casement and picture windows looking out at the woods surrounding this amazing house. Get new windows for your home today with Renewal by Andersen of Greater Toronto, serving most of Ontario.
. . . . . . . . . .
All your window and door needs are just a phone call away -- Contact Us Today! 844-819-3040
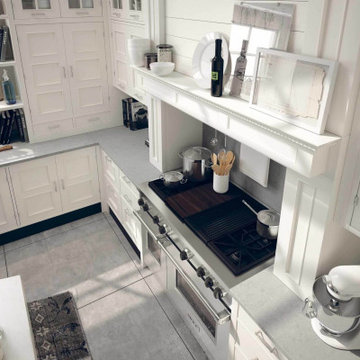
Open concept kitchen - mid-sized french country l-shaped ceramic tile, gray floor and shiplap ceiling open concept kitchen idea in Austin with shaker cabinets, white cabinets, marble countertops, white backsplash, an island, a farmhouse sink, stone tile backsplash, stainless steel appliances and white countertops.
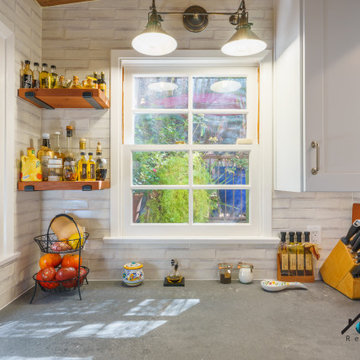
We turned this 1950's kitchen into a modern upgrade. The kitchen has brand new white shaker cabinets, a white porcelain farmhouse sink, walls covered in white stone backsplash tiles, rewired and added new circuits, and added recessed lighting. The most unique feature of this feature is the matching blue oven and hood range. We installed a brand new floor, gray quartz countertops, and a white wood panel ceiling. We added more storage by extending the width and length of the cabinets and added more custom cabinets in the kitchen.
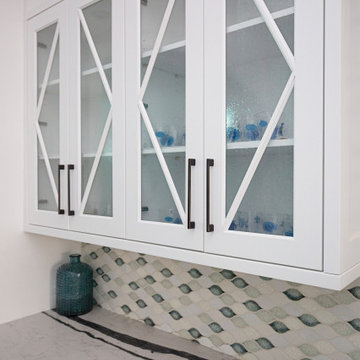
Project Number: Classic Shaker Beach House
Design/Manufacturer/Installer: Marquis Fine Cabinetry
Collection: Classico
Finishes: Designer White
Features: Under Cabinet Lighting, Adjustable Legs/Soft Close (Standard)
Cabinet/Drawer Extra Options: Pull Out Storage Bins
Project Year: 2020
Country: United States
Zip Code: 32459
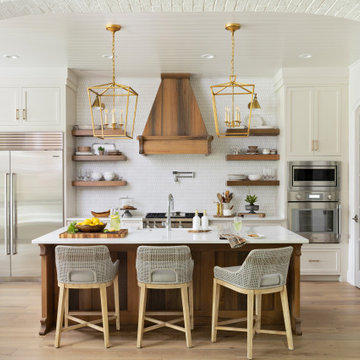
Idées déco pour une grande cuisine américaine parallèle avec un évier posé, un placard à porte affleurante, des portes de placard blanches, un plan de travail en granite, une crédence blanche, une crédence en carrelage de pierre, un électroménager en acier inoxydable, un sol en bois brun, îlot, un sol marron, un plan de travail blanc et un plafond en lambris de bois.
Idées déco de cuisines avec une crédence en carrelage de pierre et un plafond en lambris de bois
3