Idées déco de cuisines avec une crédence en carrelage de pierre et un plafond voûté
Trier par :
Budget
Trier par:Populaires du jour
161 - 180 sur 440 photos
1 sur 3
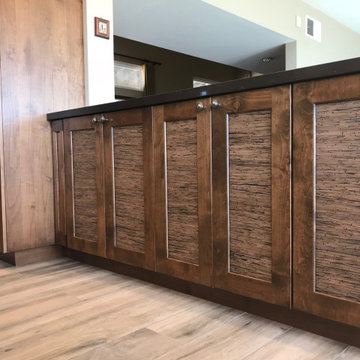
Practical and stylish acrylic inserts in the base-height cabinetry between the kitchen and family room add a natural feeling and hide the cabinets' contents.
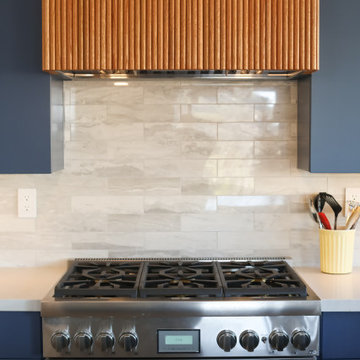
Réalisation d'une grande cuisine américaine vintage en U avec un évier encastré, un placard à porte plane, des portes de placard bleues, un plan de travail en quartz modifié, une crédence grise, une crédence en carrelage de pierre, un électroménager en acier inoxydable, un sol en bois brun, une péninsule, un sol beige, un plan de travail gris et un plafond voûté.
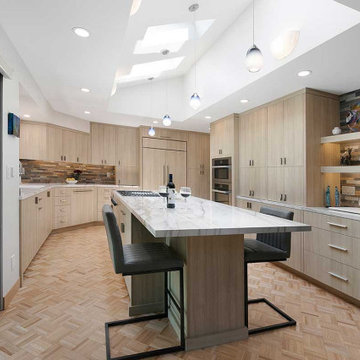
The kitchen showcases exquisite craftsmanship and thoughtful design elements. The cabinets feature frameless construction in a vertical grain and an elegant Tafisa sheer beauty finish. The countertops are topped with Level polished porcelain slabs in the luxurious Calacatta Gold design, accentuated by a 1.5″ mitered beveled eased edge. The stone backsplash boasts the timeless appeal of MSI Dekora Rocky Gold 6″x24″ tiles, elegantly complemented by Customs Winter Gray grout.
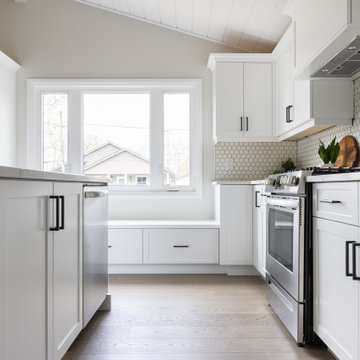
azule kitchens in hamilton ontario with their latest kitchen cabinet renovations in a modern farmhouse kitchen
Exemple d'une cuisine chic en L de taille moyenne avec un évier encastré, un placard à porte shaker, des portes de placard blanches, un plan de travail en quartz modifié, une crédence blanche, une crédence en carrelage de pierre, un électroménager en acier inoxydable, un sol en vinyl, îlot, un sol gris, un plan de travail blanc et un plafond voûté.
Exemple d'une cuisine chic en L de taille moyenne avec un évier encastré, un placard à porte shaker, des portes de placard blanches, un plan de travail en quartz modifié, une crédence blanche, une crédence en carrelage de pierre, un électroménager en acier inoxydable, un sol en vinyl, îlot, un sol gris, un plan de travail blanc et un plafond voûté.
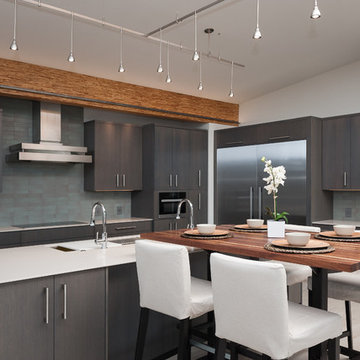
A contemporary kitchen design with a bar-height dining table with room for four integrated into the island. Dark wood flat panel cabinets through the surround and the island with brushed nickel hardware. A glass cook top, two ovens and an undermount sink.
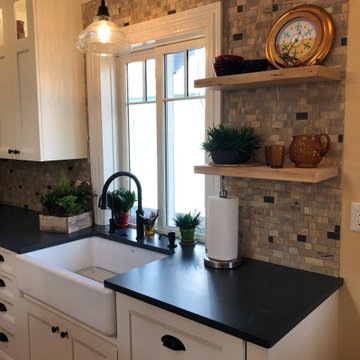
This new kitchen is the hub of the house. The kitchen was gutted to the studs and that's when we realized it needed a whole lot of structural help. A weird conicidence is that when we demo'd the old kitchen, behind the wall was a painted beadboard from 125 years ago that was the same color as the new island we already ordered! Benjamin Moore Dinner Party red. This kitchen has lots of custom elements like charging drawers in the island for electronics and custom TV cabinet etc. The client really wanted a ceiling that had beadboard, beams and skylights- and now it's the highlight of the kitchen.
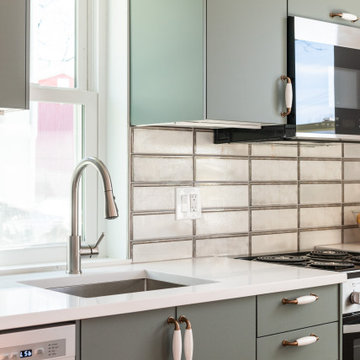
Cette image montre une cuisine américaine parallèle design avec un évier encastré, un placard à porte plane, des portes de placards vertess, un plan de travail en quartz, une crédence grise, une crédence en carrelage de pierre, un électroménager en acier inoxydable, parquet en bambou, îlot, un sol marron, un plan de travail blanc et un plafond voûté.
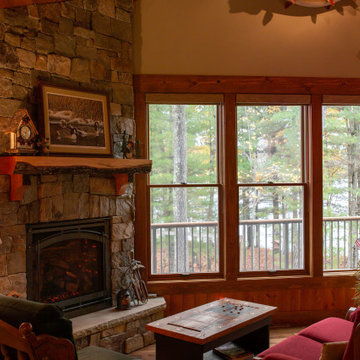
Cette image montre une cuisine américaine chalet en bois brun avec un évier posé, un placard avec porte à panneau surélevé, un plan de travail en surface solide, une crédence beige, une crédence en carrelage de pierre, un électroménager en acier inoxydable, un sol en bois brun, îlot et un plafond voûté.
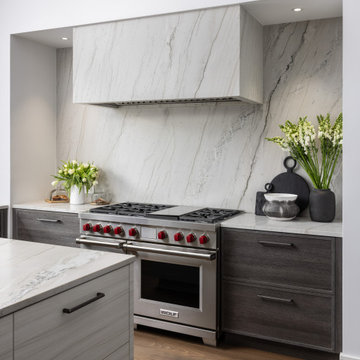
In this modern and sleek contemporary kitchen, everything has its place! The high functioning custom cabinetry has multiple pull out drawers for easy access and storage as well as the under counter microwave drawer. An oversized glass display hutch sits on the quartzite countertop to highlight some of our clients favorite pieces. The star of the show is a custom quartzite hood that is highlighted and framed by the inside of Drywall.
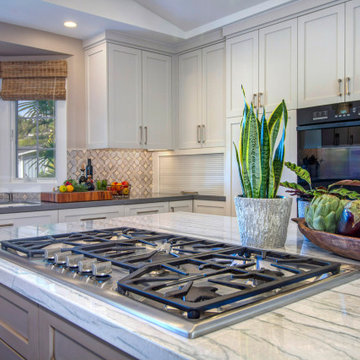
This compact kitchen packs a big punch with SubZero and Wolf appliances.
Cette photo montre une cuisine encastrable chic en U fermée et de taille moyenne avec un évier encastré, un placard à porte shaker, des portes de placard blanches, un plan de travail en quartz, une crédence bleue, une crédence en carrelage de pierre, un sol en bois brun, îlot, un sol marron, un plan de travail blanc et un plafond voûté.
Cette photo montre une cuisine encastrable chic en U fermée et de taille moyenne avec un évier encastré, un placard à porte shaker, des portes de placard blanches, un plan de travail en quartz, une crédence bleue, une crédence en carrelage de pierre, un sol en bois brun, îlot, un sol marron, un plan de travail blanc et un plafond voûté.
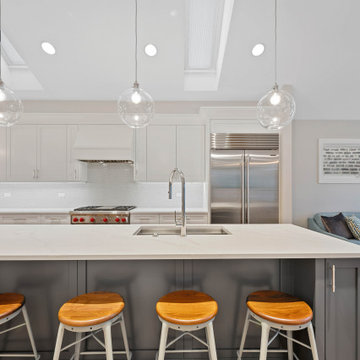
Réalisation d'une grande cuisine américaine tradition en L avec un évier encastré, un placard avec porte à panneau encastré, des portes de placard grises, un plan de travail en quartz modifié, une crédence blanche, une crédence en carrelage de pierre, un électroménager en acier inoxydable, sol en stratifié, îlot, un sol marron, un plan de travail blanc et un plafond voûté.
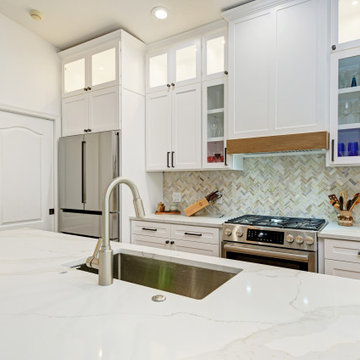
Incredible Transformation of a dated 2000 kitchen into a beautiful modern farmhouse with a midcentury flair.
Idée de décoration pour une cuisine américaine linéaire design de taille moyenne avec un évier posé, un placard à porte shaker, des portes de placard blanches, un plan de travail en quartz, une crédence beige, une crédence en carrelage de pierre, un électroménager en acier inoxydable, un sol en carrelage de porcelaine, îlot, un sol beige, un plan de travail blanc et un plafond voûté.
Idée de décoration pour une cuisine américaine linéaire design de taille moyenne avec un évier posé, un placard à porte shaker, des portes de placard blanches, un plan de travail en quartz, une crédence beige, une crédence en carrelage de pierre, un électroménager en acier inoxydable, un sol en carrelage de porcelaine, îlot, un sol beige, un plan de travail blanc et un plafond voûté.
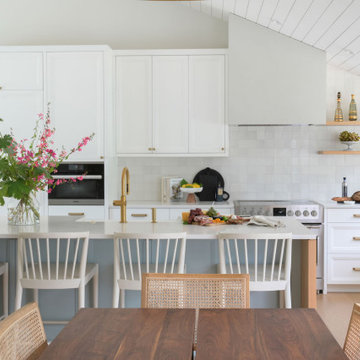
Idée de décoration pour une cuisine américaine parallèle marine de taille moyenne avec un évier de ferme, un placard avec porte à panneau encastré, des portes de placard blanches, un plan de travail en quartz modifié, une crédence grise, une crédence en carrelage de pierre, un électroménager en acier inoxydable, parquet clair, îlot, un sol beige, un plan de travail blanc et un plafond voûté.
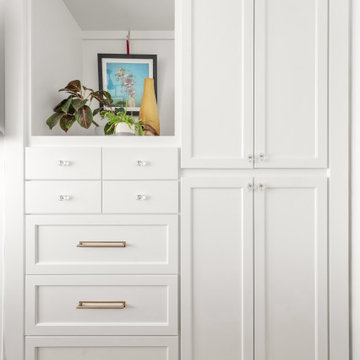
This condo remodel consisted of redoing the kitchen layout and design to maximize the small space, while adding built-in storage throughout the home for added functionality. The kitchen was inspired by art-deco design elements mixed with classic style. The white painted custom cabinetry against the darker granite and butcher block split top counters creates a multi-layer visual interest in this refreshed kitchen. The history of the condo was honored with elements like the parquet flooring, arched doorways, and picture crown molding. Specially curated apartment sized appliances were added to economize the space while still matching our clients style. In other areas of the home, unused small closets and shelving were replaced with custom built-ins that added need storage but also beautiful design elements, matching the rest of the remodel. The final result was a new space that modernized the home and added functionality for our clients, while respecting the previous historic design of the original condo.
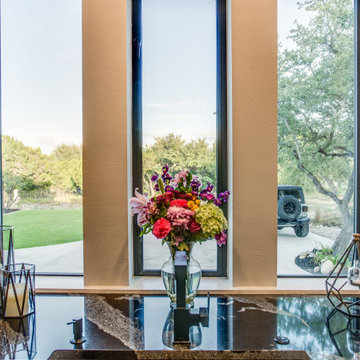
The vertical windows above the kitchen sink in the neo prairie San Joaquin house plan. View THD-9094: https://www.thehousedesigners.com/plan/san-joaquin-9094/
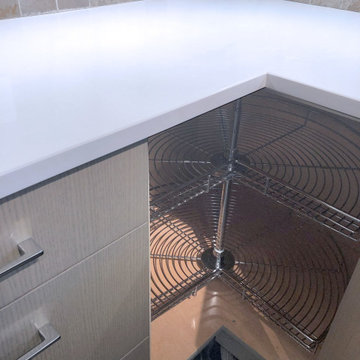
Corner Spinner to Eliminate Dead Corners
Idées déco pour une cuisine classique en U et bois clair fermée et de taille moyenne avec un évier encastré, un placard à porte plane, un plan de travail en quartz modifié, une crédence multicolore, une crédence en carrelage de pierre, un électroménager en acier inoxydable, un sol en carrelage de céramique, une péninsule, un sol multicolore, un plan de travail blanc et un plafond voûté.
Idées déco pour une cuisine classique en U et bois clair fermée et de taille moyenne avec un évier encastré, un placard à porte plane, un plan de travail en quartz modifié, une crédence multicolore, une crédence en carrelage de pierre, un électroménager en acier inoxydable, un sol en carrelage de céramique, une péninsule, un sol multicolore, un plan de travail blanc et un plafond voûté.
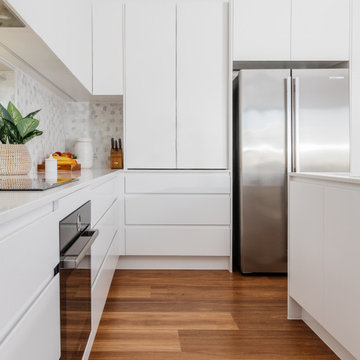
A Coastal Kitchen with bevel edge doors and handless uppers. Hettich soft close hardware and split appliance cupboard. Accompanied by a bar area with mosaic splash and glass doors.
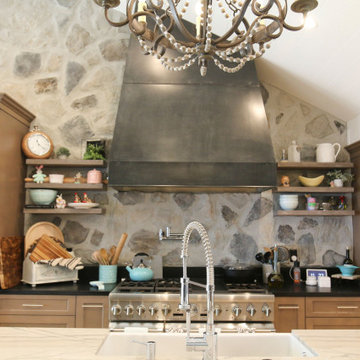
Custom kitchen island with barn sink and open floor plan into the living room. Multi Slide exterior doors. this roof features vaulted ceiling with exposed rafters.
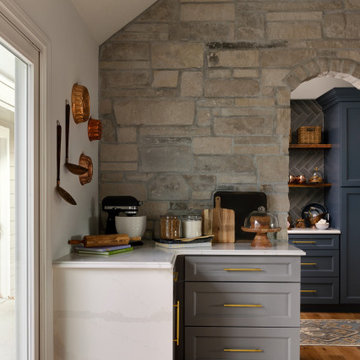
Idées déco pour une grande cuisine ouverte en L avec un évier encastré, un placard avec porte à panneau encastré, des portes de placard grises, plan de travail en marbre, une crédence multicolore, une crédence en carrelage de pierre, un électroménager en acier inoxydable, un sol en bois brun, îlot, un sol marron, un plan de travail blanc et un plafond voûté.
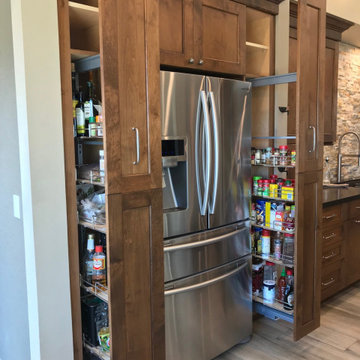
Pull-out storage surrounds a full-depth french door fridge.
Cette image montre une grande cuisine ouverte traditionnelle en bois foncé avec un évier encastré, un placard à porte plane, un plan de travail en quartz modifié, une crédence marron, une crédence en carrelage de pierre, un électroménager en acier inoxydable, un sol en carrelage de porcelaine, îlot, un sol gris, un plan de travail gris et un plafond voûté.
Cette image montre une grande cuisine ouverte traditionnelle en bois foncé avec un évier encastré, un placard à porte plane, un plan de travail en quartz modifié, une crédence marron, une crédence en carrelage de pierre, un électroménager en acier inoxydable, un sol en carrelage de porcelaine, îlot, un sol gris, un plan de travail gris et un plafond voûté.
Idées déco de cuisines avec une crédence en carrelage de pierre et un plafond voûté
9