Idées déco de cuisines avec une crédence en carrelage de pierre et un plan de travail blanc
Trier par :
Budget
Trier par:Populaires du jour
101 - 120 sur 5 005 photos
1 sur 3
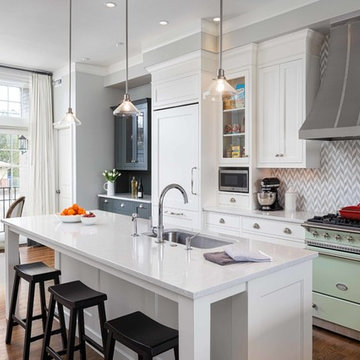
The large island with quartz countertop provides work surface for the serious cook. For more information visit us at https://www.jennileasiadesign.com/colonial-heights-kitchen
Project by Portland interior design studio Jenni Leasia Interior Design. Also serving Lake Oswego, West Linn, Vancouver, Sherwood, Camas, Oregon City, Beaverton, and the whole of Greater Portland.
For more about Jenni Leasia Interior Design, click here: https://www.jennileasiadesign.com/
To learn more about this project, click here:
https://www.jennileasiadesign.com/colonial-heights-kitchen
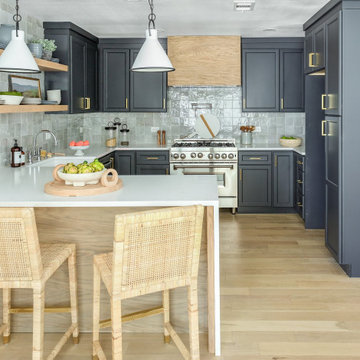
Inspiration pour une très grande cuisine américaine marine en U avec un évier de ferme, un placard à porte shaker, des portes de placard noires, un plan de travail en quartz, une crédence grise, une crédence en carrelage de pierre, un électroménager en acier inoxydable, parquet clair, îlot, un sol marron et un plan de travail blanc.
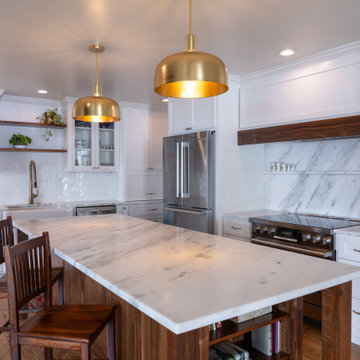
Complementing the existing neo-classical architecture, we designed a bright transitional kitchen with walnut accents. We convinced the client to go electric with a bosch induction cooktop and range, stainless steel fridge, and drawer microwave (not pictured). Mixed metals with hardware and lighting help to bring this beautiful kitchen to life! Oh, and a car-sized island clad in this gorgeous dolomite we found at Absolute Stone.
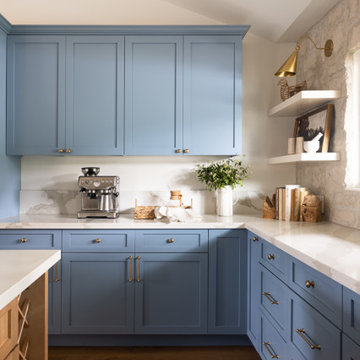
Cette photo montre une cuisine avec un placard à porte shaker, des portes de placard bleues, un plan de travail en quartz modifié, une crédence beige, une crédence en carrelage de pierre, un électroménager de couleur, îlot et un plan de travail blanc.
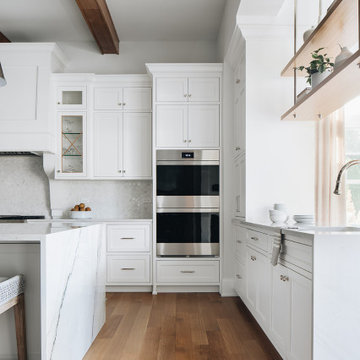
Cette photo montre une grande cuisine américaine encastrable chic avec un évier encastré, un placard à porte affleurante, des portes de placard blanches, un plan de travail en quartz modifié, une crédence en carrelage de pierre, parquet clair, 2 îlots, un sol marron et un plan de travail blanc.
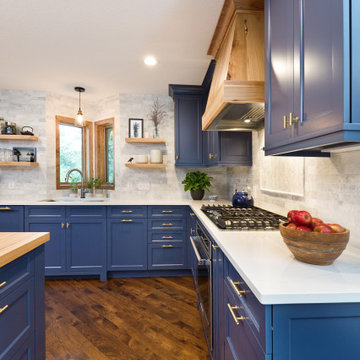
Complete kitchen renovation with blue shaker-style cabinets with gold handles, white countertop, and butcher block kitchen island.
Idée de décoration pour une cuisine ouverte design en U de taille moyenne avec un évier 2 bacs, un placard à porte shaker, des portes de placard bleues, un plan de travail en quartz modifié, une crédence beige, une crédence en carrelage de pierre, un électroménager en acier inoxydable, un sol en bois brun, îlot, un sol marron et un plan de travail blanc.
Idée de décoration pour une cuisine ouverte design en U de taille moyenne avec un évier 2 bacs, un placard à porte shaker, des portes de placard bleues, un plan de travail en quartz modifié, une crédence beige, une crédence en carrelage de pierre, un électroménager en acier inoxydable, un sol en bois brun, îlot, un sol marron et un plan de travail blanc.
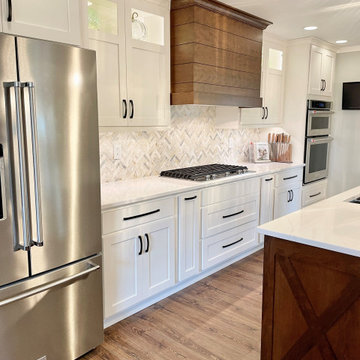
Kitchen remodel design with combination of Cherry Frontier finishes and painted Ivory White Koch cabinetry. Silestone Ethereal Glow Quartz counters, KitchenAid appliances, COREtec Barnwood Rustic Pine vinyl plank flooring, and Daltile Sublimity Namaste herringbone wall tile also featured. Kitchen design, products, and complete start to finish remodel by Village Home Stores.
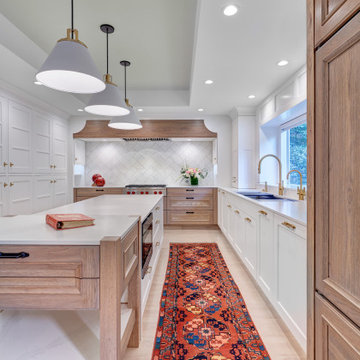
The focus of this kitchen was to open up the workflow, creating a space for the family to work comfortably while also creating a beautiful and inspiring space. Placing a large refrigerator at the edge of the kitchen, adding a beverage refrigerator, using a Galley Workstation and having the island at a slightly lower height makes it highly functional for the whole family. It is rare to achieve a long line of symmetry, but with a feature wall created around the range top we were able to do so. We created an antique armoire feel with the panel ready refrigerator and custom panel design above.
A mixture of hardware was used, the gray stained hickory cabinets were paired with matte black hardware, while the designer white cabinets were paired with brass hardware. A very custom refrigerator cabinet was created that emphasized the armoire feel. A long wall of 9” deep tall cabinets created a very beautiful as well as highly functional pantry space.

Inspiration pour une cuisine américaine parallèle design avec un évier encastré, un placard à porte plane, des portes de placards vertess, un plan de travail en quartz, une crédence grise, une crédence en carrelage de pierre, un électroménager en acier inoxydable, parquet en bambou, îlot, un sol marron, un plan de travail blanc et un plafond voûté.
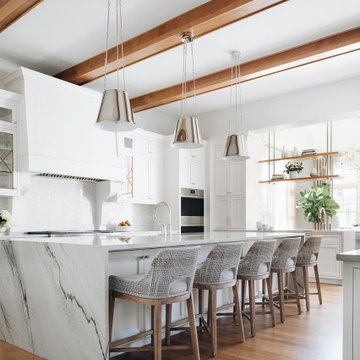
Cette photo montre une grande cuisine américaine encastrable chic avec un évier encastré, un placard à porte affleurante, des portes de placard blanches, un plan de travail en quartz modifié, une crédence en carrelage de pierre, parquet clair, 2 îlots, un sol marron et un plan de travail blanc.
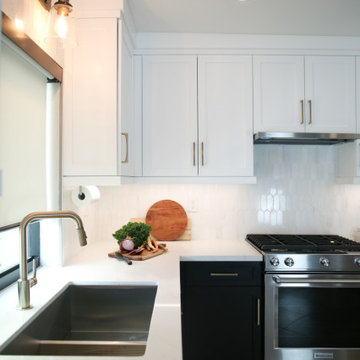
Kitchen remodel in Miami
Idées déco pour une petite arrière-cuisine contemporaine en U avec un évier 2 bacs, un placard à porte shaker, des portes de placard blanches, un plan de travail en quartz modifié, une crédence blanche, une crédence en carrelage de pierre, un électroménager en acier inoxydable, un sol en carrelage de céramique, aucun îlot, un sol marron et un plan de travail blanc.
Idées déco pour une petite arrière-cuisine contemporaine en U avec un évier 2 bacs, un placard à porte shaker, des portes de placard blanches, un plan de travail en quartz modifié, une crédence blanche, une crédence en carrelage de pierre, un électroménager en acier inoxydable, un sol en carrelage de céramique, aucun îlot, un sol marron et un plan de travail blanc.
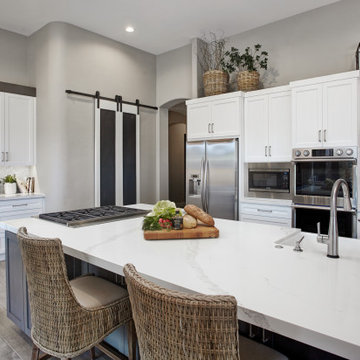
White and gray shaker style kitchen cabinets with extra large island and bar. This design allows for ease of use and great flow for entertaining large parties.
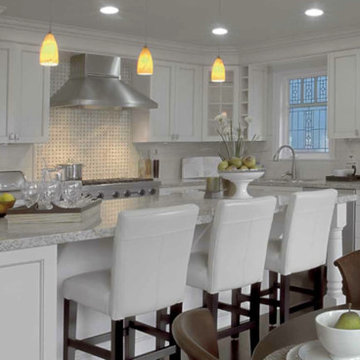
Réalisation d'une cuisine tradition en L fermée et de taille moyenne avec un évier encastré, un placard à porte shaker, des portes de placard blanches, un plan de travail en granite, une crédence beige, une crédence en carrelage de pierre, un électroménager en acier inoxydable, un sol en bois brun, îlot, un sol marron et un plan de travail blanc.
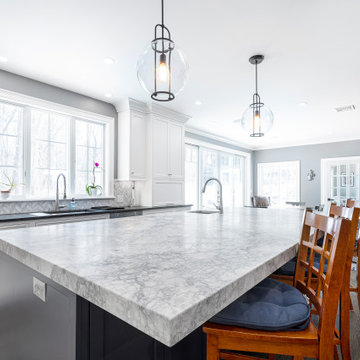
Bumping out the back of the house with an addition created this expansive chef's kitchen for family entertaining and enjoyment.
Inspiration pour une grande cuisine ouverte traditionnelle en L avec un placard avec porte à panneau encastré, des portes de placard blanches, un sol en bois brun, îlot, un plan de travail blanc, un évier encastré, un plan de travail en quartz, une crédence grise, une crédence en carrelage de pierre, un électroménager en acier inoxydable et un sol marron.
Inspiration pour une grande cuisine ouverte traditionnelle en L avec un placard avec porte à panneau encastré, des portes de placard blanches, un sol en bois brun, îlot, un plan de travail blanc, un évier encastré, un plan de travail en quartz, une crédence grise, une crédence en carrelage de pierre, un électroménager en acier inoxydable et un sol marron.
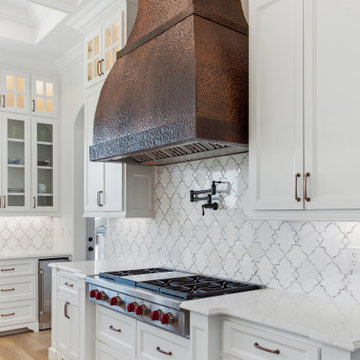
Exemple d'une grande cuisine ouverte encastrable et blanche et bois en U avec un évier de ferme, un placard avec porte à panneau encastré, des portes de placard blanches, un plan de travail en quartz, une crédence blanche, une crédence en carrelage de pierre, parquet clair, îlot, un plan de travail blanc et un plafond à caissons.
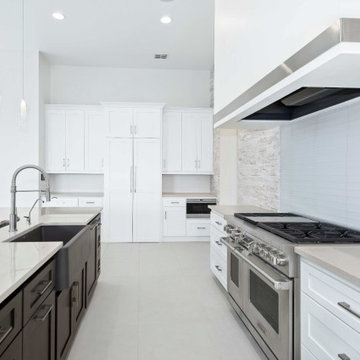
Idée de décoration pour une grande cuisine américaine parallèle tradition avec un évier de ferme, un placard à porte shaker, des portes de placard blanches, un plan de travail en quartz, une crédence blanche, une crédence en carrelage de pierre, un électroménager en acier inoxydable, un sol en carrelage de porcelaine, îlot, un sol blanc et un plan de travail blanc.
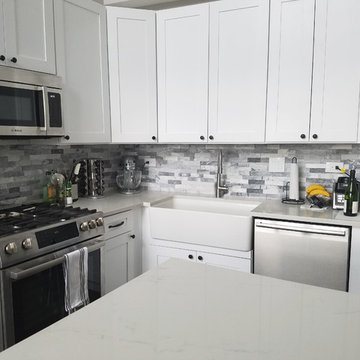
Exemple d'une cuisine ouverte chic en L de taille moyenne avec un évier de ferme, un placard à porte shaker, des portes de placard blanches, un plan de travail en quartz modifié, une crédence multicolore, une crédence en carrelage de pierre, un électroménager en acier inoxydable, parquet foncé, îlot, un sol marron et un plan de travail blanc.
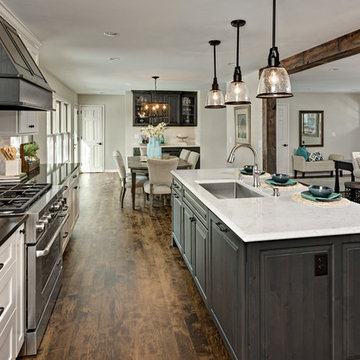
Exemple d'une cuisine américaine chic en L de taille moyenne avec un évier encastré, un placard à porte plane, des portes de placard blanches, un plan de travail en quartz modifié, une crédence grise, une crédence en carrelage de pierre, un électroménager en acier inoxydable, un sol en bois brun, îlot, un sol marron et un plan de travail blanc.
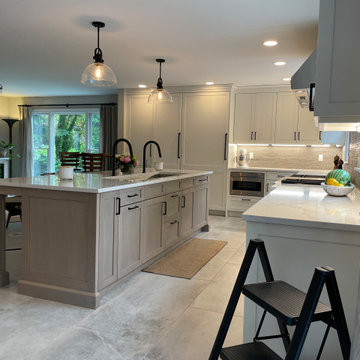
Our clients in Huntington Bay asked for an “entertaining kitchen,” and these stunning results completely transformed a dated, dysfunctional smaller kitchen. The job included a remodeled kitchen, coffee & tea station, in-kitchen sitting area, and home bar with an open pass-through to a billiard room. The existing kitchen was small, dark, and disfunctional, with walls in all the wrong places. It felt unconnected to the rest of the home, and for a family that entertains extensively, it was necessary to call in Kitchen Designs by Ken Kelly to the rescue. By removing the dining room and existing walls and creating a pass through opening to the billiard room, we created an open space floor plan flooded with natural light. The large scale kitchen and island is functional for multiple chefs, and the “hang-out” sitting area next to the coffee and wet bar is so inviting for anyone who wants a chill-out zone in their kitchen. Having a place for everything was very important to our client who loves to bake. So we included custom, functional inserts into every cabinet for the most beautifully organized storage system imaginable. Top-of-the-line cabinetry and appliance selections made for a clean, transitional design style that offers both elegance and comfort.
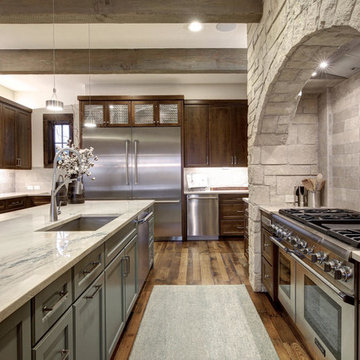
Kurt Forschen of Twist Tours Photography
Idées déco pour une grande cuisine américaine montagne en U et bois brun avec un évier encastré, un placard avec porte à panneau encastré, une crédence grise, un électroménager en acier inoxydable, parquet clair, îlot, un plan de travail en granite, une crédence en carrelage de pierre, un sol multicolore et un plan de travail blanc.
Idées déco pour une grande cuisine américaine montagne en U et bois brun avec un évier encastré, un placard avec porte à panneau encastré, une crédence grise, un électroménager en acier inoxydable, parquet clair, îlot, un plan de travail en granite, une crédence en carrelage de pierre, un sol multicolore et un plan de travail blanc.
Idées déco de cuisines avec une crédence en carrelage de pierre et un plan de travail blanc
6