Idées déco de cuisines avec une crédence en carrelage de pierre et un plan de travail marron
Trier par :
Budget
Trier par:Populaires du jour
1 - 20 sur 1 012 photos
1 sur 3

La cuisine comprend deux blocs linéaires parallèles, donnant sur un troisième espace dînatoire bar avec ses deux chaises design et industrielles en métal et cuir, donnant lui-même sur un quatrième espace: le dressing.

The gorgeous shade of Craig & Rose hand painted door and drawer fronts blends tastefully with our solid oak worktops, floating shelves and scooped handle design in this Totnes kitchen.
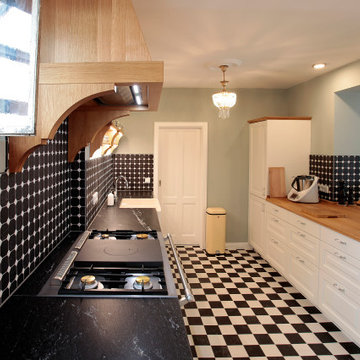
Landhausküche in weiss lackiert; handwerklich gefertigte Küche in Eiche massiv; Rahmenfront weiß lackiert mit abgeplatteten Füllungen; Wangen mit Holkehlprofillen;
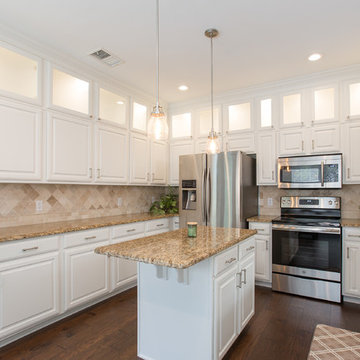
Réalisation d'une cuisine tradition en U fermée et de taille moyenne avec un évier encastré, un placard avec porte à panneau surélevé, des portes de placard blanches, un plan de travail en granite, une crédence marron, une crédence en carrelage de pierre, un électroménager en acier inoxydable, parquet foncé, îlot, un sol marron et un plan de travail marron.
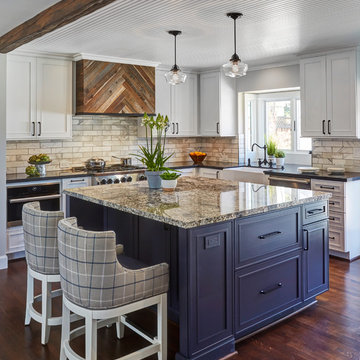
This old home is in a trendy part of town and needed a kitchen to match its stylish owners and surrounding. For this space, we opted to focus on materials and finishes as the “look at me” items such as the custom vent hood surround, the island countertop, and the bead board ceiling. Mixing textures and colors also helps add dimension making it feel like it’s both “new” and true to the era of the home.
Photos By: Michael Kaskel Photography

Inspiration pour une grande cuisine américaine encastrable traditionnelle en U avec des portes de placard blanches, un plan de travail en bois, une crédence grise, une crédence en carrelage de pierre, îlot, un sol marron, un placard à porte shaker, un sol en bois brun et un plan de travail marron.
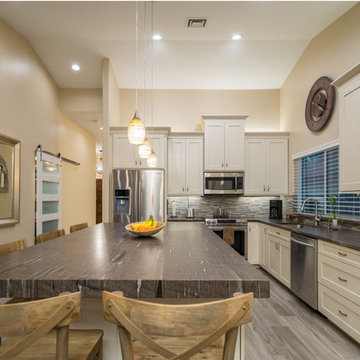
Aménagement d'une cuisine ouverte classique en L de taille moyenne avec un évier encastré, un placard à porte shaker, des portes de placard blanches, un plan de travail en granite, une crédence grise, une crédence en carrelage de pierre, un électroménager en acier inoxydable, îlot, un sol marron, un plan de travail marron et sol en stratifié.

Genuine Custom Homes, LLC. Conveniently contact Michael Bryant via iPhone, email or text for a personalized consultation.
Cette photo montre une grande cuisine ouverte nature en L avec un évier de ferme, un placard avec porte à panneau encastré, des portes de placard beiges, un plan de travail en bois, une crédence beige, une crédence en carrelage de pierre, un électroménager en acier inoxydable, un sol en travertin, îlot, un sol marron et un plan de travail marron.
Cette photo montre une grande cuisine ouverte nature en L avec un évier de ferme, un placard avec porte à panneau encastré, des portes de placard beiges, un plan de travail en bois, une crédence beige, une crédence en carrelage de pierre, un électroménager en acier inoxydable, un sol en travertin, îlot, un sol marron et un plan de travail marron.
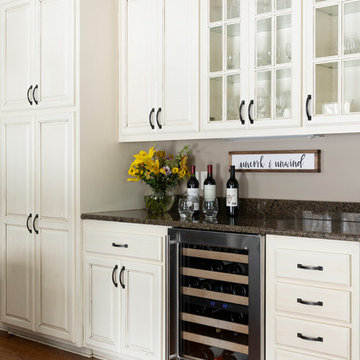
Photos by Spacecrafting Photography
Idée de décoration pour une cuisine américaine tradition en U de taille moyenne avec un évier encastré, un placard avec porte à panneau surélevé, des portes de placard blanches, un plan de travail en granite, une crédence marron, une crédence en carrelage de pierre, un électroménager en acier inoxydable, sol en stratifié, îlot, un sol marron et un plan de travail marron.
Idée de décoration pour une cuisine américaine tradition en U de taille moyenne avec un évier encastré, un placard avec porte à panneau surélevé, des portes de placard blanches, un plan de travail en granite, une crédence marron, une crédence en carrelage de pierre, un électroménager en acier inoxydable, sol en stratifié, îlot, un sol marron et un plan de travail marron.
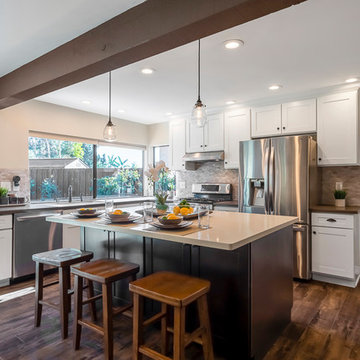
Cette image montre une cuisine ouverte traditionnelle en U de taille moyenne avec un évier encastré, un placard à porte shaker, des portes de placard blanches, un plan de travail en quartz modifié, une crédence multicolore, une crédence en carrelage de pierre, un électroménager en acier inoxydable, un sol en bois brun, îlot, un sol gris et un plan de travail marron.

Candlelight/ Cherry Wood/ Overlay doors/ Cambria Quartz Countertop/stainless steel appliances/tile flooring.
Cette photo montre une cuisine américaine chic de taille moyenne avec un évier posé, des portes de placard marrons, un plan de travail en quartz, une crédence beige, une crédence en carrelage de pierre, un électroménager en acier inoxydable, un sol en carrelage de céramique, aucun îlot, un sol beige et un plan de travail marron.
Cette photo montre une cuisine américaine chic de taille moyenne avec un évier posé, des portes de placard marrons, un plan de travail en quartz, une crédence beige, une crédence en carrelage de pierre, un électroménager en acier inoxydable, un sol en carrelage de céramique, aucun îlot, un sol beige et un plan de travail marron.

Before we redesigned this kitchen, there was not even a window to look out at the view of the lovely back yard! We made sure to add that window, topped with a soft valance to add color. We selected all of the finishes in this kitchen to suit our homeowners' taste as well. The table is part of a built-in banquette we designed for family meals, complete with soft cushions and cheerful pillows.
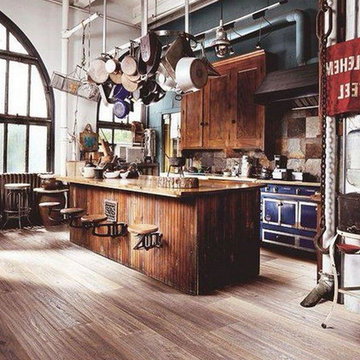
Réalisation d'une cuisine ouverte linéaire urbaine en bois foncé de taille moyenne avec un évier de ferme, un placard avec porte à panneau encastré, un plan de travail en bois, une crédence marron, une crédence en carrelage de pierre, un électroménager de couleur, parquet clair, îlot, un sol marron et un plan de travail marron.

Cette image montre une grande cuisine traditionnelle en L et bois clair avec un placard à porte shaker, un électroménager en acier inoxydable, un évier encastré, un plan de travail en granite, une crédence marron, une crédence en carrelage de pierre, un sol en bois brun, îlot, un sol marron et un plan de travail marron.
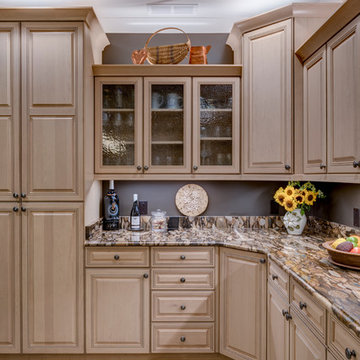
This impeccably designed and decorated Craftsman Home rests perfectly amidst the Sweetest Maple Trees in Western North Carolina. The beautiful exterior finishes convey warmth and charm. The White Oak arched front door gives a stately entry. Open Concept Living provides an airy feel and flow throughout the home. This luxurious kitchen captives with stunning Indian Rock Granite and a lovely contrast of colors. The Master Bath has a Steam Shower enveloped with solid slabs of gorgeous granite, a jetted tub with granite surround and his & hers vanity’s. The living room enchants with an alluring granite hearth, mantle and surround fireplace. Our team of Master Carpenters built the intricately detailed and functional Entertainment Center Built-Ins and a Cat Door Entrance. The large Sunroom with the EZE Breeze Window System is a great place to relax. Cool breezes can be enjoyed in the summer with the window system open and heat is retained in the winter with the windows closed.
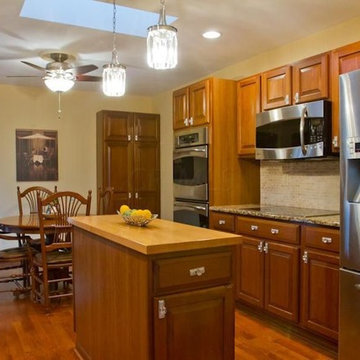
Réalisation d'une cuisine américaine linéaire tradition en bois brun de taille moyenne avec un évier 2 bacs, un placard avec porte à panneau surélevé, un plan de travail en granite, une crédence beige, une crédence en carrelage de pierre, un sol en bois brun, îlot, un sol marron et un plan de travail marron.
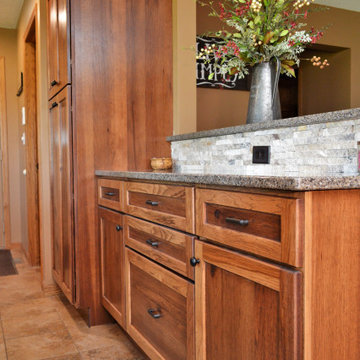
Cabinet Brand: Haas Signature Collection
Wood Species: Rustic Hickory
Cabinet Finish: Pecan
Door Style: Shakertown V
Counter top: Hanstone Quartz, Double Radius edge, Takoda color
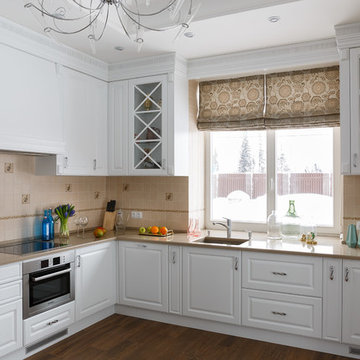
Спокойный комфортный дизайн в загородном доме. Дизайнер - Ирина Килина.
Cette image montre une cuisine traditionnelle en L fermée et de taille moyenne avec un évier encastré, un placard avec porte à panneau surélevé, des portes de placard blanches, une crédence beige, un électroménager en acier inoxydable, aucun îlot, un sol marron, un plan de travail en quartz modifié, une crédence en carrelage de pierre et un plan de travail marron.
Cette image montre une cuisine traditionnelle en L fermée et de taille moyenne avec un évier encastré, un placard avec porte à panneau surélevé, des portes de placard blanches, une crédence beige, un électroménager en acier inoxydable, aucun îlot, un sol marron, un plan de travail en quartz modifié, une crédence en carrelage de pierre et un plan de travail marron.

Rustic heartwood maple cabinets in a black glazed natural finish. Depending on how its decorated this kitchen could be seen as a country home, beach cottage, or even a transitional style space.
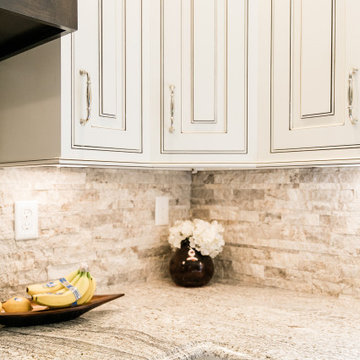
Idées déco pour une grande cuisine classique en L fermée avec un évier de ferme, un placard à porte affleurante, des portes de placard blanches, un plan de travail en granite, une crédence grise, une crédence en carrelage de pierre, un électroménager en acier inoxydable, tomettes au sol, îlot, un sol beige et un plan de travail marron.
Idées déco de cuisines avec une crédence en carrelage de pierre et un plan de travail marron
1