Idées déco de cuisines avec une crédence en carrelage de pierre et un sol en carrelage de céramique
Trier par:Populaires du jour
81 - 100 sur 6 172 photos
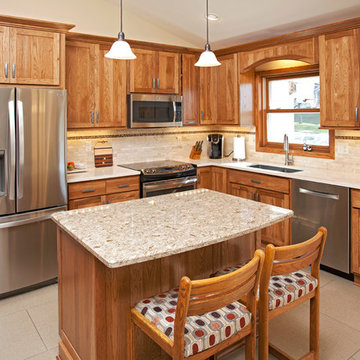
Hickory kitchen w/ Cambria Berkley & Fairbourn countertops.
Cette image montre une grande cuisine ouverte chalet en L et bois brun avec un évier 2 bacs, un placard à porte plane, un plan de travail en quartz modifié, une crédence beige, une crédence en carrelage de pierre, un électroménager en acier inoxydable, un sol en carrelage de céramique et îlot.
Cette image montre une grande cuisine ouverte chalet en L et bois brun avec un évier 2 bacs, un placard à porte plane, un plan de travail en quartz modifié, une crédence beige, une crédence en carrelage de pierre, un électroménager en acier inoxydable, un sol en carrelage de céramique et îlot.
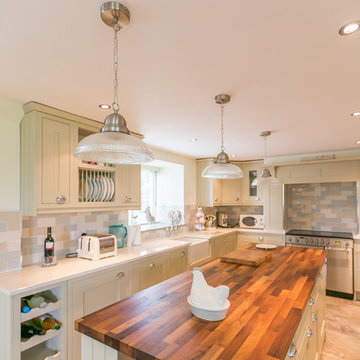
Kitchen
Idées déco pour une cuisine américaine campagne en L de taille moyenne avec un évier de ferme, un placard à porte shaker, des portes de placards vertess, un plan de travail en bois, une crédence multicolore, une crédence en carrelage de pierre, un électroménager en acier inoxydable, un sol en carrelage de céramique et îlot.
Idées déco pour une cuisine américaine campagne en L de taille moyenne avec un évier de ferme, un placard à porte shaker, des portes de placards vertess, un plan de travail en bois, une crédence multicolore, une crédence en carrelage de pierre, un électroménager en acier inoxydable, un sol en carrelage de céramique et îlot.
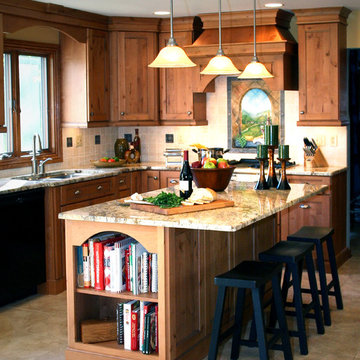
When you see the before photos of this kitchen, the finished product is nearly unrecognizable! This is because the original kitchen was 10x10, and wall separated the kitchen area from the eating area. Opening up the 2 spaces was exactly what this new kitchen needed!
Since the dining area was directly adjacent to the family room, the designer at Advance Design created a low wall of matching decorative book case cabinets with a granite top to create separation needed between the spaces. This bank also eloquently held a beautifully wood appointed supporting column necessary for the structural ceiling load.
The focal point of the new kitchen is the hand-painted backsplash centered under a wooden hood in the chef’s special cooking area. A completely functional island now has space for several stools, and even has a decorative touch with the shelving unit facing the eating area.
The space next to the refrigerator became an efficiently organized bill paying area for the lady of the house, complete with pull out file drawers hidden behind matching kitchen cabinets. Replacing the “black hole” of a pantry; pull out shelves grace the interior of new pantry units suitable for the family of five busy people.
Existing hardwood oak was repaired and refinished on the entire first floor. A light patterned gold granite works effortlessly with the tumbled marble backsplash that enjoys hints of weathered iron looking details that coordinate nicely with the cabinetry hardware.
What makes this kitchen special is how elegant it appears despite the rustic feel of the knotty alder cabinetry. Clean design lines lend an air of sophistication to the otherwise “rustic” looking materials. Now this active family can enjoy the open space, cooking and hanging out together is now an enjoyable pastime.
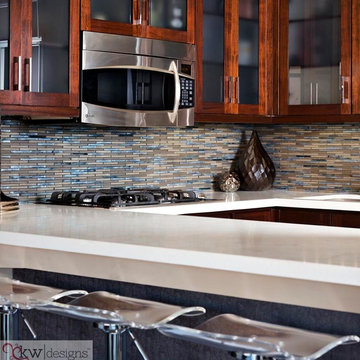
Sustainability was the goal for this streamline kitchen, featuring Mandala Tile's Avani Mojo backsplash, and Quartz countertops- both environmentally-friendly materials with high recycled-content.
Chipper Hatter Architectural Photography
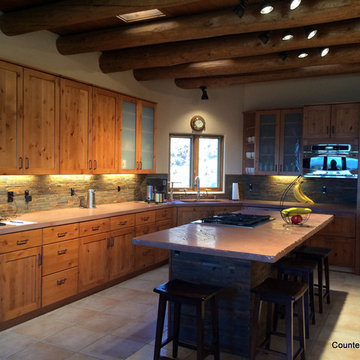
Cabinetry is a Knotty Alder Shaker style with distressing limited to the panel. Countertops are a 2" Colorado Red honed flagstone. With a slate stacked stone backsplash.
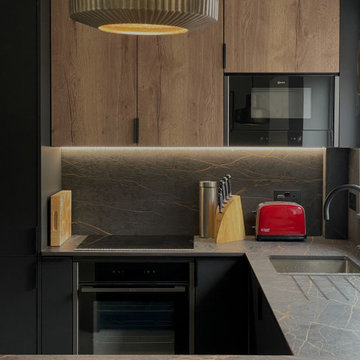
A gorgeous result! Dark, textured but not remotely gloomy!
Lots of interesting bespoke features in the this kitchen to create properly zoned, effective storage with a utility cupboard and a wonderful larder 30cm larder unit with glass fronted drawers. The work-surface and doors add textural detail and warmth.
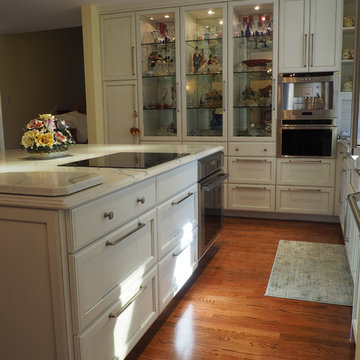
This home was built many moons ago but the new remodeling project launched it into the 21st century. Warm and cozy and highly usable.
Intuitive Cabinetry makes this kitchen use every square inch of space. This unique cabinetry is completely customizable.
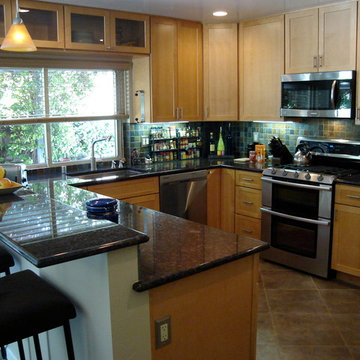
Alex Szlener
Inspiration pour une petite cuisine américaine craftsman en U et bois clair avec un évier 1 bac, un placard à porte shaker, un plan de travail en granite, une crédence multicolore, une crédence en carrelage de pierre, un électroménager en acier inoxydable et un sol en carrelage de céramique.
Inspiration pour une petite cuisine américaine craftsman en U et bois clair avec un évier 1 bac, un placard à porte shaker, un plan de travail en granite, une crédence multicolore, une crédence en carrelage de pierre, un électroménager en acier inoxydable et un sol en carrelage de céramique.
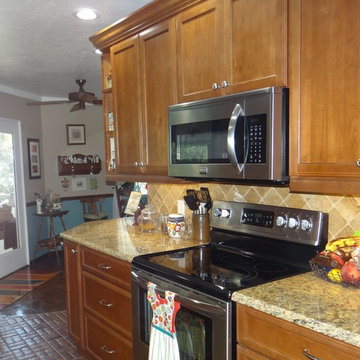
We all collect things that are precious to us, it may be Aunt Betty's tea cup or Grannie Mae's sugar bowl and when we love them, we want to display them. A glass door cabinet with seeded glass is perfect for just this need.
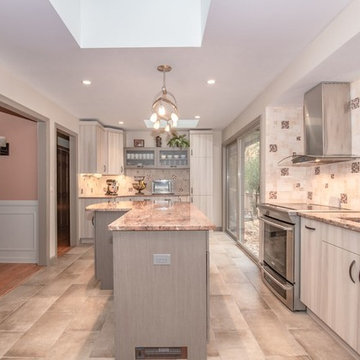
Inspiration pour une grande cuisine américaine design en L avec un évier posé, un placard à porte plane, des portes de placard beiges, un plan de travail en granite, une crédence beige, une crédence en carrelage de pierre, un électroménager en acier inoxydable, un sol en carrelage de céramique, îlot, un sol beige et un plan de travail beige.
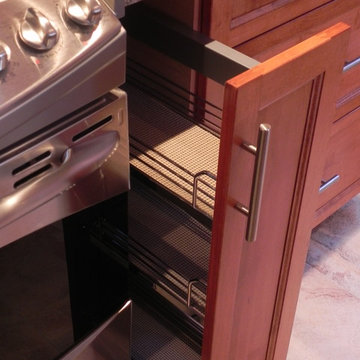
Idées déco pour une cuisine américaine classique en L et bois brun de taille moyenne avec un évier 1 bac, un placard à porte shaker, un plan de travail en granite, une crédence beige, un électroménager en acier inoxydable, îlot, une crédence en carrelage de pierre et un sol en carrelage de céramique.
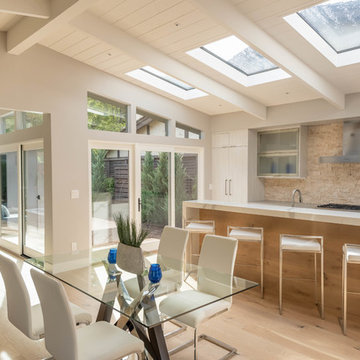
Réalisation d'une cuisine américaine encastrable vintage de taille moyenne avec un placard à porte vitrée, des portes de placard grises, un plan de travail en béton, une crédence beige, une crédence en carrelage de pierre, un sol en carrelage de céramique, un sol marron et un plan de travail gris.
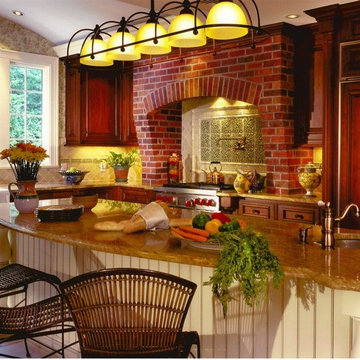
Peter Rymwid
Cette photo montre une cuisine américaine encastrable chic en L et bois foncé de taille moyenne avec un évier de ferme, un placard à porte affleurante, un plan de travail en granite, une crédence beige, une crédence en carrelage de pierre et un sol en carrelage de céramique.
Cette photo montre une cuisine américaine encastrable chic en L et bois foncé de taille moyenne avec un évier de ferme, un placard à porte affleurante, un plan de travail en granite, une crédence beige, une crédence en carrelage de pierre et un sol en carrelage de céramique.
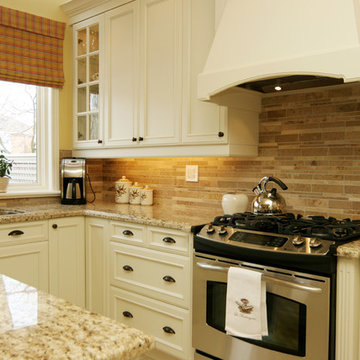
Custom kitchen cabinetry with integrated hood.
This project is 5+ years old. Most items shown are custom (eg. millwork, upholstered furniture, drapery). Most goods are no longer available. Benjamin Moore paint.
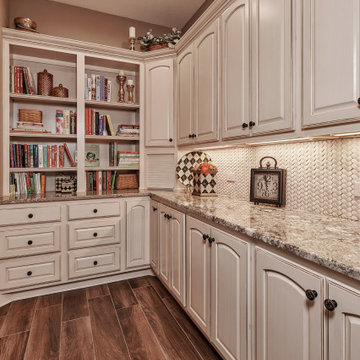
Formerly an unused atrium, this new room nicely stores our clients' cooking items, extra cookbooks, serving pieces, and other items in a nicely arranged room. We made use of a space that they walked by daily and felt there could be a much better use of it. Mission accomplished.
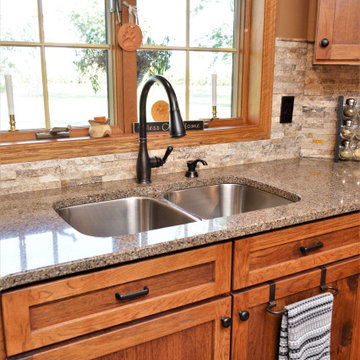
Cabinet Brand: Haas Signature Collection
Wood Species: Rustic Hickory
Cabinet Finish: Pecan
Door Style: Shakertown V
Counter top: Hanstone Quartz, Double Radius edge, Takoda color
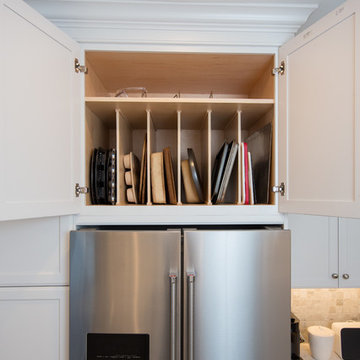
Matt Francis Photos
Cette image montre une cuisine marine en U de taille moyenne avec un évier de ferme, un placard avec porte à panneau encastré, des portes de placard blanches, un plan de travail en quartz modifié, une crédence grise, une crédence en carrelage de pierre, un électroménager en acier inoxydable, un sol en carrelage de céramique, une péninsule et un sol gris.
Cette image montre une cuisine marine en U de taille moyenne avec un évier de ferme, un placard avec porte à panneau encastré, des portes de placard blanches, un plan de travail en quartz modifié, une crédence grise, une crédence en carrelage de pierre, un électroménager en acier inoxydable, un sol en carrelage de céramique, une péninsule et un sol gris.
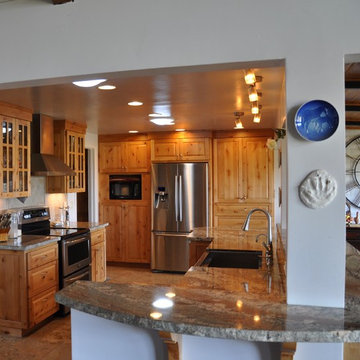
Idée de décoration pour une cuisine américaine champêtre en L et bois foncé de taille moyenne avec un évier de ferme, un placard avec porte à panneau surélevé, un plan de travail en granite, une crédence grise, une crédence en carrelage de pierre, un électroménager en acier inoxydable, un sol en carrelage de céramique, 2 îlots et un sol marron.
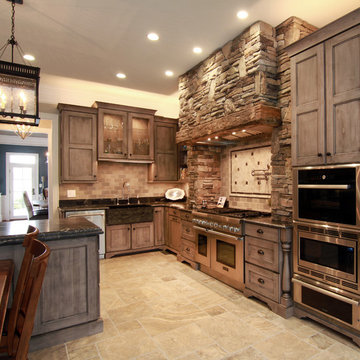
In design collaboration with Gina Arledge at The Kitchen Studio, this gorgeous stone kitchen has become a reality.
Aménagement d'une très grande cuisine ouverte montagne en L et bois vieilli avec un évier de ferme, un placard à porte shaker, un plan de travail en granite, une crédence beige, une crédence en carrelage de pierre, un électroménager en acier inoxydable, un sol en carrelage de céramique et 2 îlots.
Aménagement d'une très grande cuisine ouverte montagne en L et bois vieilli avec un évier de ferme, un placard à porte shaker, un plan de travail en granite, une crédence beige, une crédence en carrelage de pierre, un électroménager en acier inoxydable, un sol en carrelage de céramique et 2 îlots.
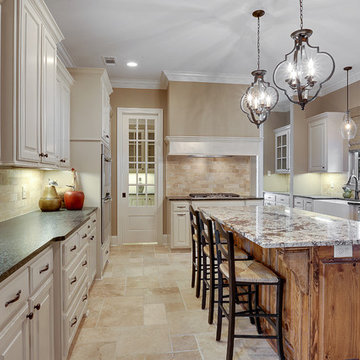
Aménagement d'une grande cuisine campagne en U fermée avec un évier de ferme, un placard avec porte à panneau surélevé, des portes de placard blanches, un plan de travail en granite, une crédence beige, une crédence en carrelage de pierre, un électroménager en acier inoxydable, un sol en carrelage de céramique et îlot.
Idées déco de cuisines avec une crédence en carrelage de pierre et un sol en carrelage de céramique
5