Idées déco de cuisines avec une crédence en carrelage de pierre et un sol en liège
Trier par :
Budget
Trier par:Populaires du jour
101 - 120 sur 222 photos
1 sur 3
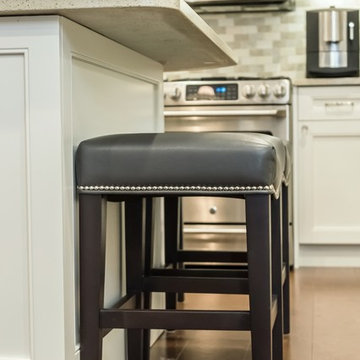
Stephanie Brown Photography
Exemple d'une cuisine ouverte chic en U de taille moyenne avec un évier posé, un placard à porte shaker, des portes de placard blanches, un plan de travail en quartz, une crédence multicolore, une crédence en carrelage de pierre, un électroménager en acier inoxydable, un sol en liège et îlot.
Exemple d'une cuisine ouverte chic en U de taille moyenne avec un évier posé, un placard à porte shaker, des portes de placard blanches, un plan de travail en quartz, une crédence multicolore, une crédence en carrelage de pierre, un électroménager en acier inoxydable, un sol en liège et îlot.
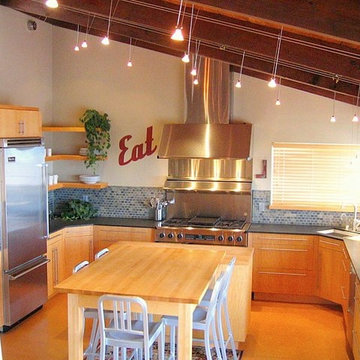
Aménagement d'une cuisine moderne en U et bois clair de taille moyenne avec un évier encastré, un placard à porte plane, un plan de travail en granite, une crédence grise, une crédence en carrelage de pierre, un électroménager en acier inoxydable, un sol en liège et îlot.
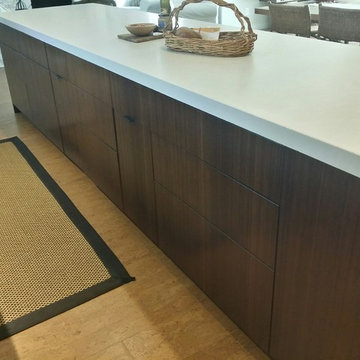
Modern Kitchen Island in Chocolate Bamboo with white concrete counter tops and cork flooring.
Réalisation d'une cuisine ouverte parallèle minimaliste en bois foncé avec un évier encastré, un placard à porte plane, un plan de travail en béton, une crédence beige, une crédence en carrelage de pierre, un électroménager noir, un sol en liège et îlot.
Réalisation d'une cuisine ouverte parallèle minimaliste en bois foncé avec un évier encastré, un placard à porte plane, un plan de travail en béton, une crédence beige, une crédence en carrelage de pierre, un électroménager noir, un sol en liège et îlot.
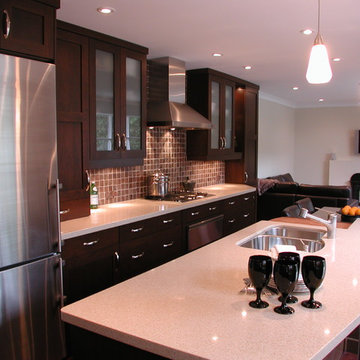
Award Winning Kitchen.
Originally two rooms. Wall removed to combine kitchen and family room.
Exemple d'une cuisine américaine parallèle tendance en bois foncé de taille moyenne avec un évier encastré, un placard à porte shaker, un plan de travail en quartz modifié, une crédence multicolore, une crédence en carrelage de pierre, un électroménager en acier inoxydable, un sol en liège et îlot.
Exemple d'une cuisine américaine parallèle tendance en bois foncé de taille moyenne avec un évier encastré, un placard à porte shaker, un plan de travail en quartz modifié, une crédence multicolore, une crédence en carrelage de pierre, un électroménager en acier inoxydable, un sol en liège et îlot.
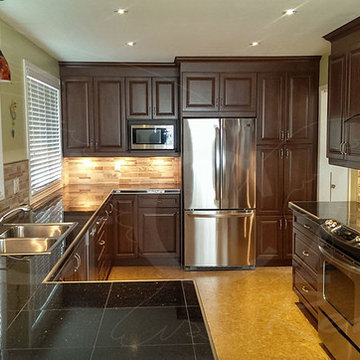
150 sq.ft kitchen remodeled from top to bottom with brand new cabinets, granite countertops, backsplash, cork floors, appliances, double sink with faucet, pot lights, paint and a wall knocked down and replaced with a beautiful peninsula breakfast nook.
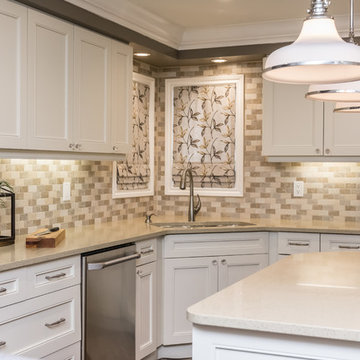
Stephanie Brown Photography
Cette photo montre une cuisine ouverte chic en U de taille moyenne avec un évier posé, un placard à porte shaker, des portes de placard blanches, un plan de travail en quartz, une crédence multicolore, une crédence en carrelage de pierre, un électroménager en acier inoxydable, un sol en liège et îlot.
Cette photo montre une cuisine ouverte chic en U de taille moyenne avec un évier posé, un placard à porte shaker, des portes de placard blanches, un plan de travail en quartz, une crédence multicolore, une crédence en carrelage de pierre, un électroménager en acier inoxydable, un sol en liège et îlot.
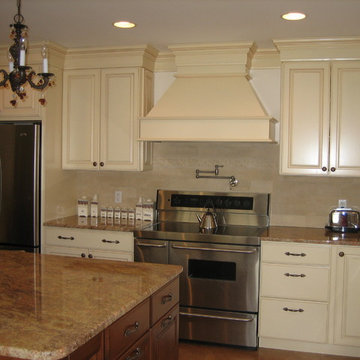
Kitchen addition
Cette image montre une cuisine américaine encastrable traditionnelle en L de taille moyenne avec un évier 1 bac, un placard avec porte à panneau surélevé, des portes de placard jaunes, un plan de travail en granite, une crédence beige, une crédence en carrelage de pierre, un sol en liège et îlot.
Cette image montre une cuisine américaine encastrable traditionnelle en L de taille moyenne avec un évier 1 bac, un placard avec porte à panneau surélevé, des portes de placard jaunes, un plan de travail en granite, une crédence beige, une crédence en carrelage de pierre, un sol en liège et îlot.
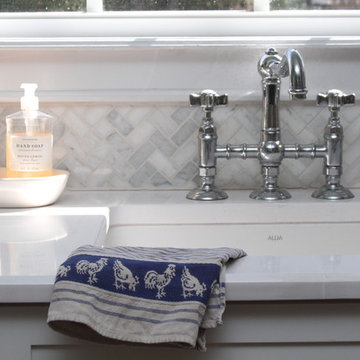
Photographer: Danielle Mason
Idées déco pour une cuisine contemporaine en U fermée et de taille moyenne avec un évier encastré, un placard à porte shaker, des portes de placard blanches, un plan de travail en quartz modifié, une crédence grise, une crédence en carrelage de pierre, un électroménager en acier inoxydable, un sol en liège et îlot.
Idées déco pour une cuisine contemporaine en U fermée et de taille moyenne avec un évier encastré, un placard à porte shaker, des portes de placard blanches, un plan de travail en quartz modifié, une crédence grise, une crédence en carrelage de pierre, un électroménager en acier inoxydable, un sol en liège et îlot.
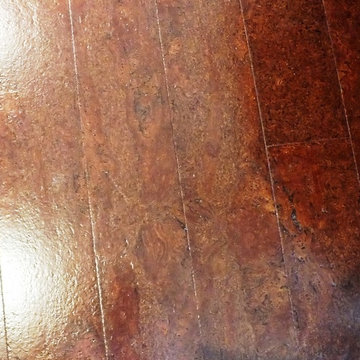
Cette photo montre une grande cuisine chic en U et bois brun avec un placard à porte affleurante, un plan de travail en granite, une crédence en carrelage de pierre, un électroménager en acier inoxydable, un sol en liège et îlot.
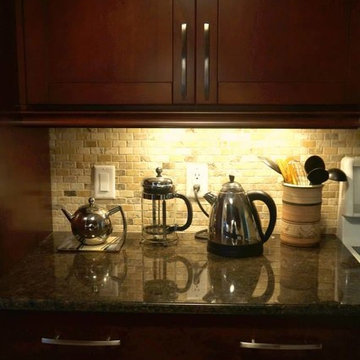
After
Cette image montre une cuisine traditionnelle avec un évier encastré, un placard à porte shaker, des portes de placard rouges, un plan de travail en granite, une crédence beige, une crédence en carrelage de pierre, un électroménager blanc, un sol en liège et aucun îlot.
Cette image montre une cuisine traditionnelle avec un évier encastré, un placard à porte shaker, des portes de placard rouges, un plan de travail en granite, une crédence beige, une crédence en carrelage de pierre, un électroménager blanc, un sol en liège et aucun îlot.
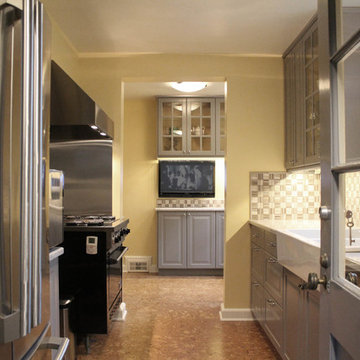
The marble tile backsplash unites the kitchen and pantry visually with a subtle but lively pattern. The colors in the backsplash tie all of the different elements of the kitchen together. The tile pattern is both traditional and "edgy." It is a 2 x 2 pattern, but each square is cut either in matchstick thin slivers or on a single diagonal thereby giving the vertical surface a lively look in a traditional design. One focus of the new kitchen is the IKEA farm sink that works almost like a command post with its two large bowls and pull-out faucet. Glass cabinets surrounding the window and in the pantry add a bit of sparkle with the reflective surface of the glass and allow special objects to be displayed. From a working perspective, the owner says the one of the best features of the kitchen design is the new lighting. Recessed LED downlights and LED undercabinet lights give illumination for all tasks. The undercabinet LED lighting does not get hot and it uses very little energy. They are mounted towards the front of the cabinet while a continuous strip of plug mold runs along the back part of the upper cabinets providing many outlets throughout the working areas of the kitchen without being visible.
Elizabeth C. Masters Architects, Ltd.
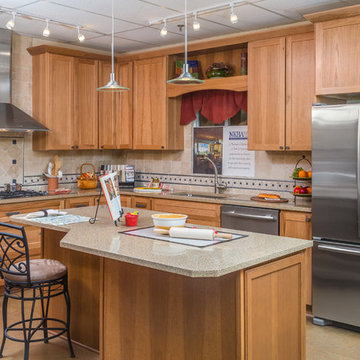
DMD Photography
Aménagement d'une cuisine craftsman en bois brun fermée et de taille moyenne avec un évier encastré, un placard à porte shaker, un plan de travail en quartz modifié, une crédence beige, une crédence en carrelage de pierre, un électroménager en acier inoxydable, un sol en liège et îlot.
Aménagement d'une cuisine craftsman en bois brun fermée et de taille moyenne avec un évier encastré, un placard à porte shaker, un plan de travail en quartz modifié, une crédence beige, une crédence en carrelage de pierre, un électroménager en acier inoxydable, un sol en liège et îlot.
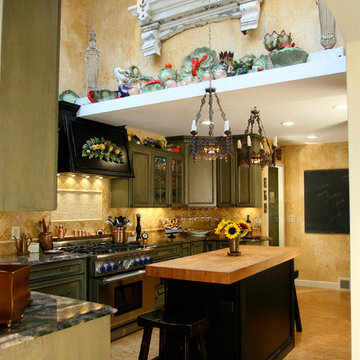
This completely custom kitchen was also an addition that joined 3 roof lines. Custom cabinetry, a 3" butcher block, copper sink, commercial grade appliances, antique lighting modified into task lighting, cork floor, and sky lights. This kitchen has been featured in several design magazines and on several home tours. photo: KC Vansen
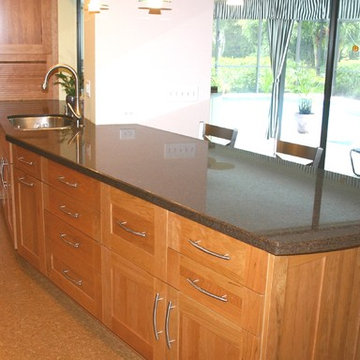
By removing a wall and moving the cook-top location, this kitchen became open, bright and inviting. Seating at the peninsula welcomes guests to the kitchen without having them under foot.
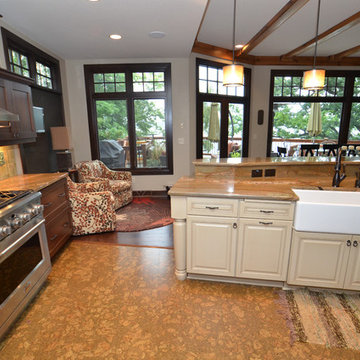
Cabinets supplied by Dura Supreme Cabinetry. Rathbun photography
Idée de décoration pour une très grande cuisine américaine tradition en bois brun avec un évier de ferme, un placard avec porte à panneau surélevé, un plan de travail en granite, une crédence en carrelage de pierre, un électroménager en acier inoxydable, un sol en liège et îlot.
Idée de décoration pour une très grande cuisine américaine tradition en bois brun avec un évier de ferme, un placard avec porte à panneau surélevé, un plan de travail en granite, une crédence en carrelage de pierre, un électroménager en acier inoxydable, un sol en liège et îlot.
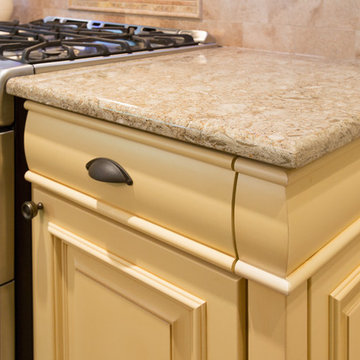
Convex drawer detail. We have this feature displayed in our showroom.
Jason Weil
Cette photo montre une grande cuisine chic en U avec un évier 1 bac, un placard avec porte à panneau surélevé, des portes de placard jaunes, un plan de travail en quartz, une crédence beige, une crédence en carrelage de pierre, un électroménager en acier inoxydable, un sol en liège et îlot.
Cette photo montre une grande cuisine chic en U avec un évier 1 bac, un placard avec porte à panneau surélevé, des portes de placard jaunes, un plan de travail en quartz, une crédence beige, une crédence en carrelage de pierre, un électroménager en acier inoxydable, un sol en liège et îlot.
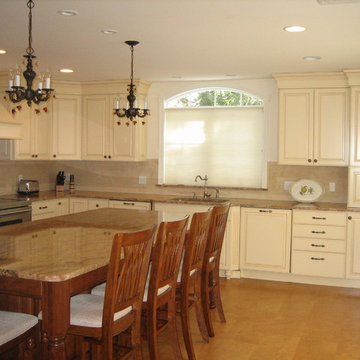
Kitchen addition
Inspiration pour une cuisine américaine encastrable traditionnelle en L de taille moyenne avec un évier 1 bac, un placard avec porte à panneau surélevé, des portes de placard jaunes, un plan de travail en granite, une crédence beige, une crédence en carrelage de pierre, un sol en liège et îlot.
Inspiration pour une cuisine américaine encastrable traditionnelle en L de taille moyenne avec un évier 1 bac, un placard avec porte à panneau surélevé, des portes de placard jaunes, un plan de travail en granite, une crédence beige, une crédence en carrelage de pierre, un sol en liège et îlot.
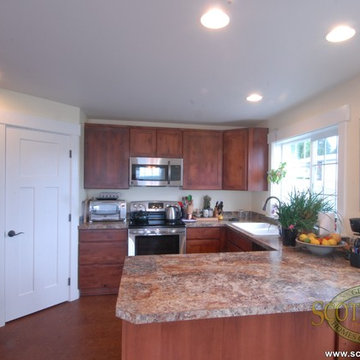
The kitchen is large and open. Easy to maneuver around in, and a large pantry, sink, and counter space.
Cette photo montre une grande cuisine ouverte craftsman en U et bois vieilli avec un évier posé, un placard à porte shaker, un plan de travail en granite, une crédence orange, une crédence en carrelage de pierre, un électroménager en acier inoxydable et un sol en liège.
Cette photo montre une grande cuisine ouverte craftsman en U et bois vieilli avec un évier posé, un placard à porte shaker, un plan de travail en granite, une crédence orange, une crédence en carrelage de pierre, un électroménager en acier inoxydable et un sol en liège.
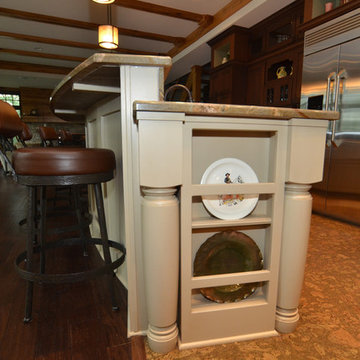
Cabinets supplied by Dura Supreme Cabinetry. Rathbun photography
Réalisation d'une très grande cuisine américaine tradition en bois brun avec un évier de ferme, un placard avec porte à panneau surélevé, un plan de travail en granite, une crédence en carrelage de pierre, un électroménager en acier inoxydable, un sol en liège et îlot.
Réalisation d'une très grande cuisine américaine tradition en bois brun avec un évier de ferme, un placard avec porte à panneau surélevé, un plan de travail en granite, une crédence en carrelage de pierre, un électroménager en acier inoxydable, un sol en liège et îlot.
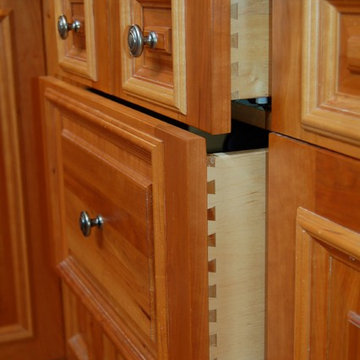
Réalisation d'une cuisine tradition en L et bois brun fermée et de taille moyenne avec un évier encastré, un placard avec porte à panneau surélevé, un plan de travail en stratifié, une crédence beige, une crédence en carrelage de pierre, un électroménager en acier inoxydable, un sol en liège et une péninsule.
Idées déco de cuisines avec une crédence en carrelage de pierre et un sol en liège
6