Idées déco de cuisines avec une crédence en carrelage de pierre et un sol en vinyl
Trier par :
Budget
Trier par:Populaires du jour
161 - 180 sur 1 477 photos
1 sur 3
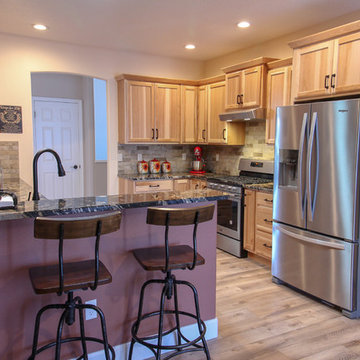
Réalisation d'une petite cuisine tradition en U et bois clair avec un évier encastré, un placard avec porte à panneau encastré, un plan de travail en granite, une crédence en carrelage de pierre, un électroménager en acier inoxydable et un sol en vinyl.
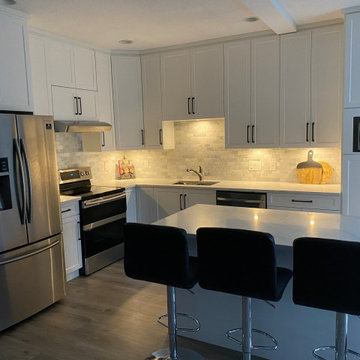
Inspiration pour une cuisine ouverte design en L de taille moyenne avec un évier 2 bacs, un placard à porte shaker, des portes de placard blanches, une crédence grise, une crédence en carrelage de pierre, un électroménager en acier inoxydable, un sol en vinyl, îlot, un sol gris et un plan de travail blanc.
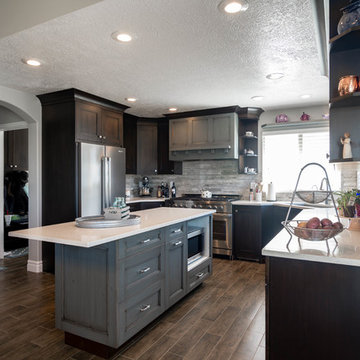
Cette image montre une grande cuisine américaine traditionnelle en U et bois foncé avec un évier posé, un placard avec porte à panneau encastré, un plan de travail en quartz modifié, une crédence grise, une crédence en carrelage de pierre, un électroménager en acier inoxydable, un sol en vinyl, îlot et un sol marron.
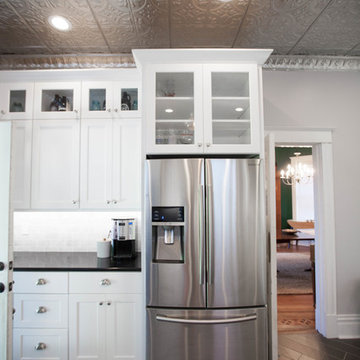
Ladd Suydam Contracting
Aménagement d'une cuisine classique en U fermée et de taille moyenne avec un évier de ferme, un placard à porte shaker, des portes de placard blanches, une crédence en carrelage de pierre, un plan de travail en granite, une crédence blanche, un électroménager en acier inoxydable, un sol en vinyl et aucun îlot.
Aménagement d'une cuisine classique en U fermée et de taille moyenne avec un évier de ferme, un placard à porte shaker, des portes de placard blanches, une crédence en carrelage de pierre, un plan de travail en granite, une crédence blanche, un électroménager en acier inoxydable, un sol en vinyl et aucun îlot.
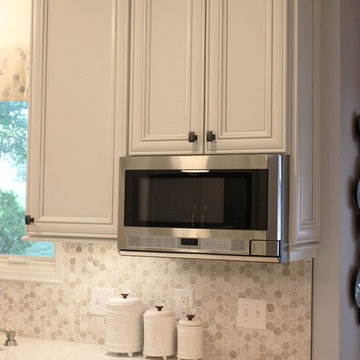
A Sharp over-the-counter microwave in Stainless Steel. - Village Home Stores
Réalisation d'une cuisine ouverte tradition en U de taille moyenne avec un évier de ferme, des portes de placard blanches, un plan de travail en quartz modifié, une crédence grise, une crédence en carrelage de pierre, un électroménager en acier inoxydable, un sol en vinyl et îlot.
Réalisation d'une cuisine ouverte tradition en U de taille moyenne avec un évier de ferme, des portes de placard blanches, un plan de travail en quartz modifié, une crédence grise, une crédence en carrelage de pierre, un électroménager en acier inoxydable, un sol en vinyl et îlot.
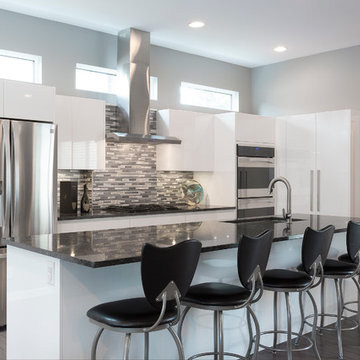
The monochrome color palette of this kitchen is carried throughout the area with white high gloss cabinets, black bar stools, black granite countertops and matching backsplash. More light was added into the kitchen with strategically placed pot lights and new windows above the main kitchen cabinets for a natural light source. Gray/black hardwoods warm up the space and add a welcoming comfortable feel.
To maintain the sleek modern design, custom cabinets were built with under pulls and no handles. A matching buffet added new storage space to this bright welcoming kitchen.
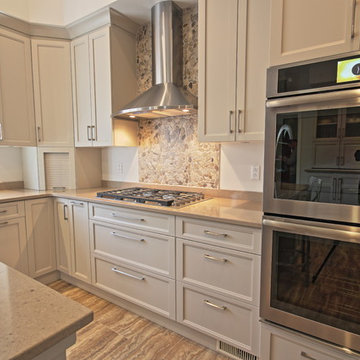
Idées déco pour une très grande cuisine contemporaine en U fermée avec un évier encastré, un placard à porte shaker, des portes de placard grises, un plan de travail en quartz modifié, une crédence multicolore, une crédence en carrelage de pierre, un électroménager en acier inoxydable, un sol en vinyl et îlot.
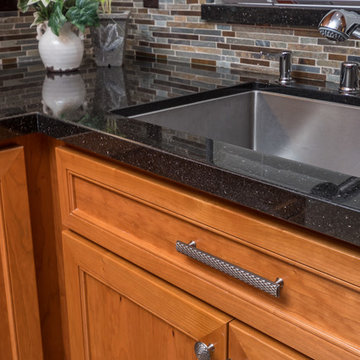
Ian Coleman
Inspiration pour une cuisine américaine traditionnelle en U et bois brun de taille moyenne avec un évier 1 bac, un placard avec porte à panneau encastré, un plan de travail en granite, une crédence multicolore, une crédence en carrelage de pierre, un électroménager en acier inoxydable, un sol en vinyl et une péninsule.
Inspiration pour une cuisine américaine traditionnelle en U et bois brun de taille moyenne avec un évier 1 bac, un placard avec porte à panneau encastré, un plan de travail en granite, une crédence multicolore, une crédence en carrelage de pierre, un électroménager en acier inoxydable, un sol en vinyl et une péninsule.
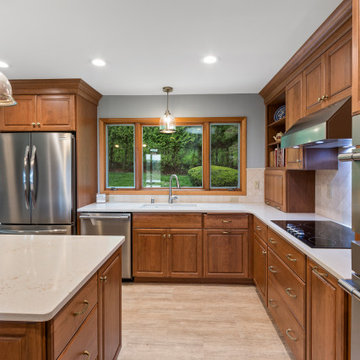
This dated kitchen was ready to be transformed by our magic wand! The wall between the kitchen and dining room was removed to create one larger room with an island and space for a dining table. Our team of carpenters installed all new custom crafted cherry cabinets with Hanstone Serenity quartz countertops. Natural stone tile was installed for the backsplash and luxury vinyl plank flooring was installed throughout the room. All new Frigidaire Professional appliances in stainless were installed, including french door refrigerator, electric cooktop and range hood, a built-in wall oven, convection microwave oven and dishwasher.
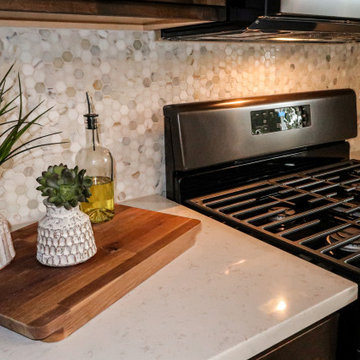
When we help our RCH Custom Home clients with design, we focus on marrying look and function in a way that will blend the unique wishes of the clients using the space. Our clients wanted to elevate the style of their home to reflect their personal taste while keeping the cozy feel of their Long Pine Estates home. This home mixes light and dark tones for a contemporary, homey feel. The mocha-stained rustic alder cabinetry, quartz counter-tops, and natural stone mosaic back splash by Jeffrey Court, make this kitchen oh so luxurious!
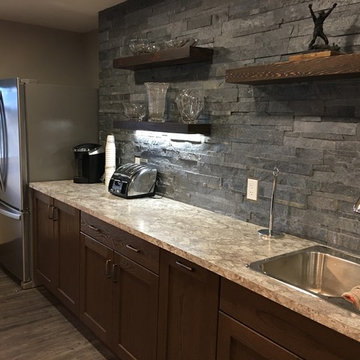
Cross-Country Builders
Inspiration pour une grande cuisine ouverte parallèle chalet avec un évier 2 bacs, un placard à porte shaker, des portes de placard marrons, un plan de travail en stratifié, une crédence grise, une crédence en carrelage de pierre, un électroménager en acier inoxydable, un sol en vinyl, îlot et un sol gris.
Inspiration pour une grande cuisine ouverte parallèle chalet avec un évier 2 bacs, un placard à porte shaker, des portes de placard marrons, un plan de travail en stratifié, une crédence grise, une crédence en carrelage de pierre, un électroménager en acier inoxydable, un sol en vinyl, îlot et un sol gris.
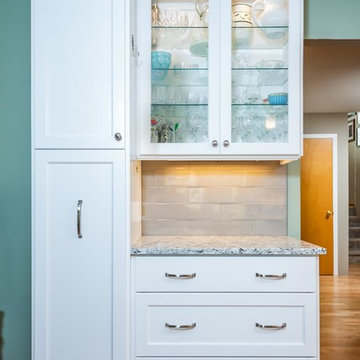
This white traditional kitchen remodel project was designed by Lori Brock, our Principal Designer, and constructed by our residential remodeling team. It has proven to be a very functional design and was designed to maximize the potential of the clients space. Every detail pictured is custom designed and custom build to this clients needs. Some notable features are white & grey accented quartz countertops, engineered hardwood floors, built-in island seating, hand made subway tile, and a beautiful mosaic tile inlay above the range.
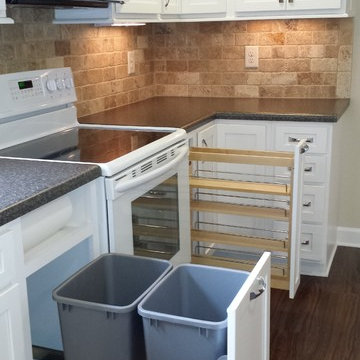
Features built into the cabinetry are the hidden trash/recycle bins, a built-in paper towel holder and a spice rack.
Cette image montre une grande cuisine américaine traditionnelle en L avec un sol en vinyl, un évier encastré, un placard avec porte à panneau encastré, des portes de placard blanches, un plan de travail en stratifié, une crédence beige, une crédence en carrelage de pierre et un électroménager blanc.
Cette image montre une grande cuisine américaine traditionnelle en L avec un sol en vinyl, un évier encastré, un placard avec porte à panneau encastré, des portes de placard blanches, un plan de travail en stratifié, une crédence beige, une crédence en carrelage de pierre et un électroménager blanc.
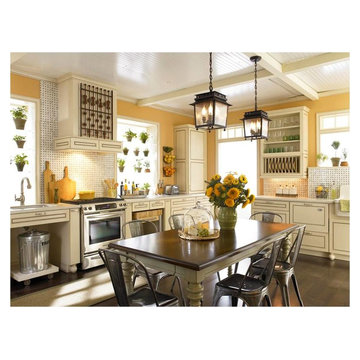
Cette image montre une cuisine américaine encastrable traditionnelle en L et bois clair de taille moyenne avec un évier de ferme, une crédence en carrelage de pierre et un sol en vinyl.
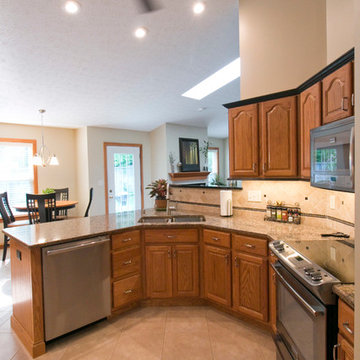
The existing oak cabinets were updated with black trim, new granite counter tops, new hardware, and new plumbing fixtures.
Designed by Aaron Mauk.
Photos by Shelley Schilperoot..
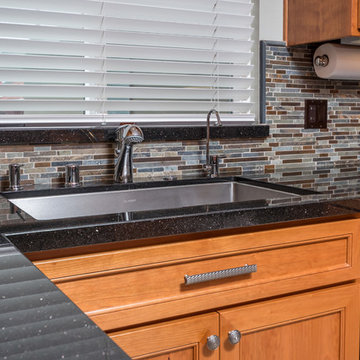
Ian Coleman
Cette image montre une cuisine américaine traditionnelle en U et bois brun de taille moyenne avec un évier 1 bac, un placard avec porte à panneau encastré, un plan de travail en granite, une crédence multicolore, une crédence en carrelage de pierre, un électroménager en acier inoxydable, un sol en vinyl et une péninsule.
Cette image montre une cuisine américaine traditionnelle en U et bois brun de taille moyenne avec un évier 1 bac, un placard avec porte à panneau encastré, un plan de travail en granite, une crédence multicolore, une crédence en carrelage de pierre, un électroménager en acier inoxydable, un sol en vinyl et une péninsule.
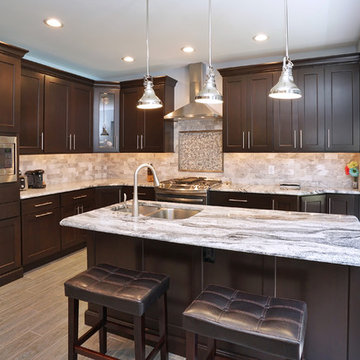
Cette image montre une grande cuisine américaine traditionnelle en L et bois foncé avec un plan de travail en granite, une crédence grise, une crédence en carrelage de pierre, un électroménager en acier inoxydable, îlot, un placard à porte shaker, un sol en vinyl, un évier 2 bacs et un sol marron.
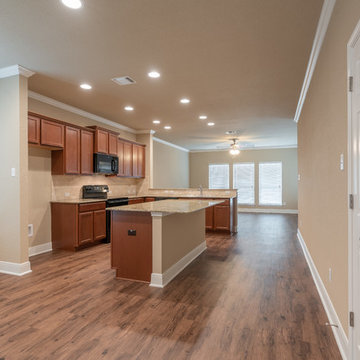
Idée de décoration pour une cuisine américaine tradition en L et bois brun de taille moyenne avec un placard avec porte à panneau encastré, un plan de travail en granite, une crédence beige, îlot, un plan de travail beige, un évier posé, un électroménager noir, un sol en vinyl, un sol marron et une crédence en carrelage de pierre.
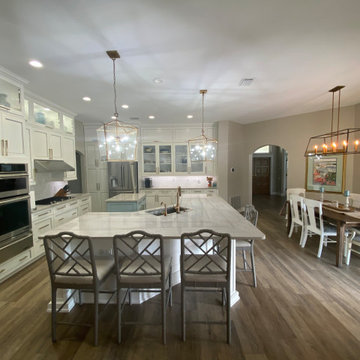
Design by Amy Smith
Inspiration pour une cuisine américaine traditionnelle en L de taille moyenne avec un évier encastré, un placard à porte shaker, des portes de placard blanches, un plan de travail en quartz, une crédence blanche, une crédence en carrelage de pierre, un électroménager en acier inoxydable, un sol en vinyl, 2 îlots, un sol marron et un plan de travail blanc.
Inspiration pour une cuisine américaine traditionnelle en L de taille moyenne avec un évier encastré, un placard à porte shaker, des portes de placard blanches, un plan de travail en quartz, une crédence blanche, une crédence en carrelage de pierre, un électroménager en acier inoxydable, un sol en vinyl, 2 îlots, un sol marron et un plan de travail blanc.
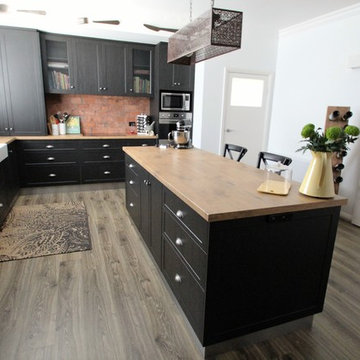
The use of crisp white paint on both the walls & ceilings is the perfect choice to compliment the dark cabinets.
Idée de décoration pour une cuisine américaine chalet en L de taille moyenne avec un évier de ferme, un placard à porte shaker, des portes de placard noires, un plan de travail en stratifié, une crédence multicolore, une crédence en carrelage de pierre, un électroménager en acier inoxydable, un sol en vinyl, îlot, un sol gris et un plan de travail marron.
Idée de décoration pour une cuisine américaine chalet en L de taille moyenne avec un évier de ferme, un placard à porte shaker, des portes de placard noires, un plan de travail en stratifié, une crédence multicolore, une crédence en carrelage de pierre, un électroménager en acier inoxydable, un sol en vinyl, îlot, un sol gris et un plan de travail marron.
Idées déco de cuisines avec une crédence en carrelage de pierre et un sol en vinyl
9