Idées déco de cuisines avec une crédence en carrelage de pierre et un sol orange
Trier par :
Budget
Trier par:Populaires du jour
61 - 80 sur 92 photos
1 sur 3
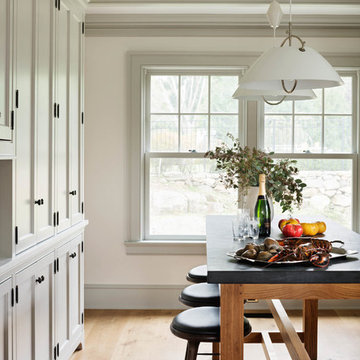
Cette image montre une cuisine marine fermée et de taille moyenne avec un évier de ferme, un placard à porte shaker, des portes de placard grises, plan de travail en marbre, une crédence grise, une crédence en carrelage de pierre, un électroménager en acier inoxydable, parquet clair, îlot et un sol orange.
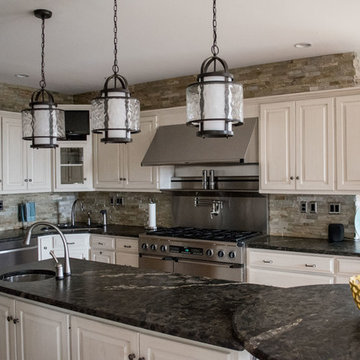
Our final installment for this project is the Lake Forest Freshen Up: Kitchen + Breakfast Area. Below is a BEFORE photo of what the Kitchen looked like when the homeowners purchased their home. The previous homeowners wanted a “lodge” look but they did overdo it a bit with the ledge stone. We lightened up the Kitchen considerably by painting the cabinetry neutral white with a glaze. Creative Finishes by Kelly did an amazing job. The lighter cabinetry contrasts nicely with the hardware floor finish and the dark granite countertops. Even the ledge stone looks great!
The island has a wonderful shape with an eating area on the end where 3 stools fit snugly underneath.
The oversized pendants are the perfect scale for the large island.
The unusual chandelier makes a statement in the Breakfast Area. We added a pop of color with the artwork and grounded this area with a fun geometric rug.
There is a lot of cabinetry in this space so we broke up the desk area by painting it Sherwin Williams’ Gauntlet Gray (SW7019), the same color we painted the island column.
The homeowners’ wine cabinet and two fun chairs that we reupholstered in a small geometric pattern finish off this area.
This Lake Forest Freshen Up: Kitchen + Breakfast Area is truly a transformation without changing the footprint. When new cabinetry is not an option or your current cabinetry is in great shape but not a great finish, you should consider painting them. This project is proof that it can change the look of your entire Kitchen – for the better! Click here and here for other projects featuring painted cabinets. Enjoy!
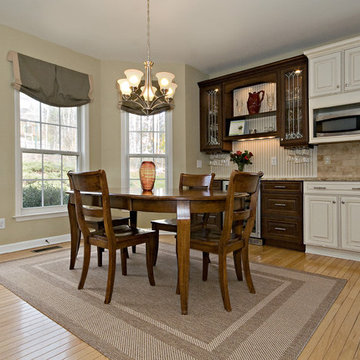
Dark cherry cabinetry and glazed cream cabinetry marry perfectly in this beautiful Durham kitchen. Taupe accents, a natural stone backsplash, and Golden Sparkle granite countertops create a warm and inviting space. The blown glass pendant lights add the perfect amount of color to this stunning space. Open to the adjacent dining room, this kitchen is great for entertaining or just enjoying a quiet family meal.
copyright 2012 marilyn peryer photography
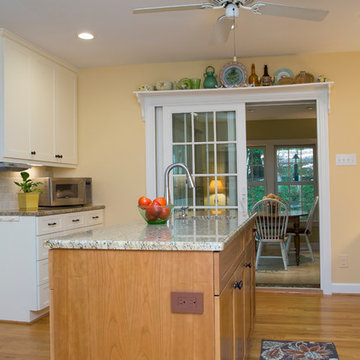
Marilyn Peryer Style House Photography
Exemple d'une cuisine chic en L fermée et de taille moyenne avec un évier 2 bacs, un placard à porte shaker, un plan de travail en granite, une crédence en carrelage de pierre, un électroménager en acier inoxydable, un sol en bois brun, îlot, des portes de placard blanches, une crédence beige, un sol orange et un plan de travail multicolore.
Exemple d'une cuisine chic en L fermée et de taille moyenne avec un évier 2 bacs, un placard à porte shaker, un plan de travail en granite, une crédence en carrelage de pierre, un électroménager en acier inoxydable, un sol en bois brun, îlot, des portes de placard blanches, une crédence beige, un sol orange et un plan de travail multicolore.
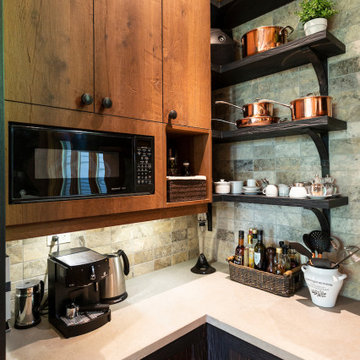
De nobles matériaux luxueux se retrouvent dans cette cuisine remodelée afin d'apporter un look plus tendance tout en ayant respectant le style traditionnel et rustique de la maison. Cette luminosité qu'offre ces grandes fenêtres apporte déjà un design en soi très luxueux et ouvert.
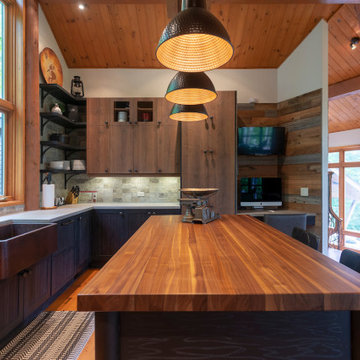
De nobles matériaux luxueux se retrouvent dans cette cuisine remodelée afin d'apporter un look plus tendance tout en ayant respectant le style traditionnel et rustique de la maison. Cette luminosité qu'offre ces grandes fenêtres apporte déjà un design en soi très luxueux et ouvert.
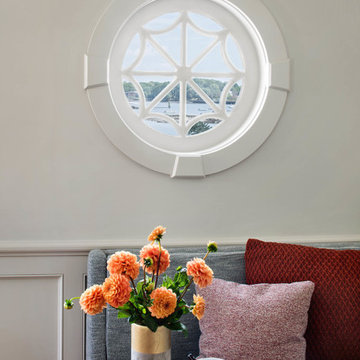
Idées déco pour une cuisine bord de mer fermée et de taille moyenne avec un évier de ferme, un placard à porte shaker, des portes de placard grises, plan de travail en marbre, une crédence grise, une crédence en carrelage de pierre, un électroménager en acier inoxydable, parquet clair, îlot et un sol orange.
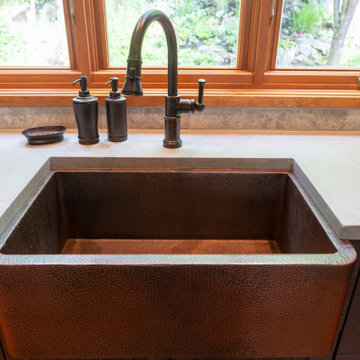
De nobles matériaux luxueux se retrouvent dans cette cuisine remodelée afin d'apporter un look plus tendance tout en ayant respectant le style traditionnel et rustique de la maison. Cette luminosité qu'offre ces grandes fenêtres apporte déjà un design en soi très luxueux et ouvert.
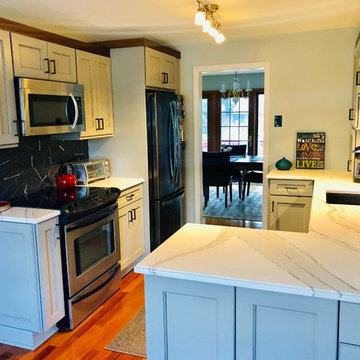
Exemple d'une petite arrière-cuisine parallèle éclectique avec un évier encastré, un placard à porte plane, des portes de placard grises, un plan de travail en quartz modifié, une crédence noire, une crédence en carrelage de pierre, un électroménager en acier inoxydable, un sol en bois brun, une péninsule, un sol orange et un plan de travail blanc.
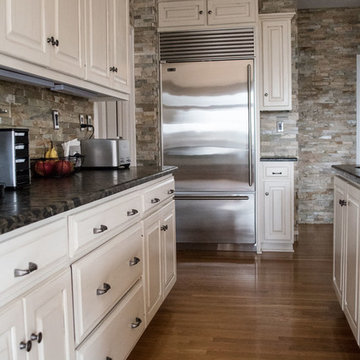
Our final installment for this project is the Lake Forest Freshen Up: Kitchen + Breakfast Area. Below is a BEFORE photo of what the Kitchen looked like when the homeowners purchased their home. The previous homeowners wanted a “lodge” look but they did overdo it a bit with the ledge stone. We lightened up the Kitchen considerably by painting the cabinetry neutral white with a glaze. Creative Finishes by Kelly did an amazing job. The lighter cabinetry contrasts nicely with the hardware floor finish and the dark granite countertops. Even the ledge stone looks great!
The island has a wonderful shape with an eating area on the end where 3 stools fit snugly underneath.
The oversized pendants are the perfect scale for the large island.
The unusual chandelier makes a statement in the Breakfast Area. We added a pop of color with the artwork and grounded this area with a fun geometric rug.
There is a lot of cabinetry in this space so we broke up the desk area by painting it Sherwin Williams’ Gauntlet Gray (SW7019), the same color we painted the island column.
The homeowners’ wine cabinet and two fun chairs that we reupholstered in a small geometric pattern finish off this area.
This Lake Forest Freshen Up: Kitchen + Breakfast Area is truly a transformation without changing the footprint. When new cabinetry is not an option or your current cabinetry is in great shape but not a great finish, you should consider painting them. This project is proof that it can change the look of your entire Kitchen – for the better! Click here and here for other projects featuring painted cabinets. Enjoy!
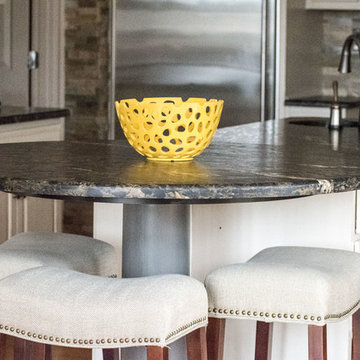
Our final installment for this project is the Lake Forest Freshen Up: Kitchen + Breakfast Area. Below is a BEFORE photo of what the Kitchen looked like when the homeowners purchased their home. The previous homeowners wanted a “lodge” look but they did overdo it a bit with the ledge stone. We lightened up the Kitchen considerably by painting the cabinetry neutral white with a glaze. Creative Finishes by Kelly did an amazing job. The lighter cabinetry contrasts nicely with the hardware floor finish and the dark granite countertops. Even the ledge stone looks great!
The island has a wonderful shape with an eating area on the end where 3 stools fit snugly underneath.
The oversized pendants are the perfect scale for the large island.
The unusual chandelier makes a statement in the Breakfast Area. We added a pop of color with the artwork and grounded this area with a fun geometric rug.
There is a lot of cabinetry in this space so we broke up the desk area by painting it Sherwin Williams’ Gauntlet Gray (SW7019), the same color we painted the island column.
The homeowners’ wine cabinet and two fun chairs that we reupholstered in a small geometric pattern finish off this area.
This Lake Forest Freshen Up: Kitchen + Breakfast Area is truly a transformation without changing the footprint. When new cabinetry is not an option or your current cabinetry is in great shape but not a great finish, you should consider painting them. This project is proof that it can change the look of your entire Kitchen – for the better! Click here and here for other projects featuring painted cabinets. Enjoy!
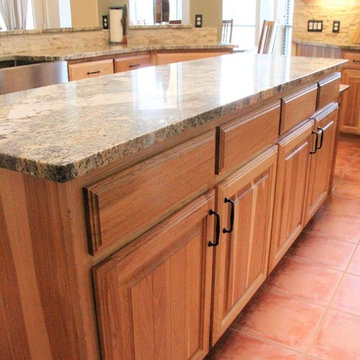
his kitchen is absolutely perfect to maintain the feel of the Texas country. Custom cabinets bring the all natural wood to collide with a wonderful slab of granite and rope pulls. Stainless steel appliances keep this home looking updated and sleek, but still warm and comforting. All natural stone backsplash brings the outside scenery indoors! If you're a lover of the outdoors and acres of land then this kitchen is perfect for you.
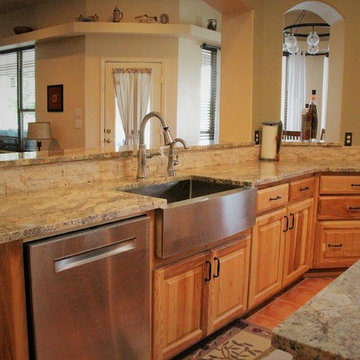
his kitchen is absolutely perfect to maintain the feel of the Texas country. Custom cabinets bring the all natural wood to collide with a wonderful slab of granite and rope pulls. Stainless steel appliances keep this home looking updated and sleek, but still warm and comforting. All natural stone backsplash brings the outside scenery indoors! If you're a lover of the outdoors and acres of land then this kitchen is perfect for you.
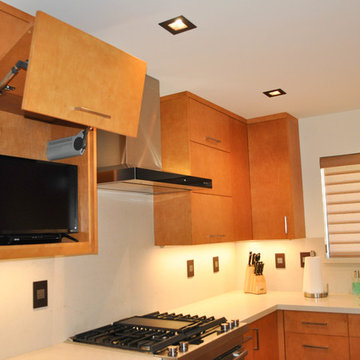
Idées déco pour une cuisine américaine contemporaine en L de taille moyenne avec un évier encastré, un placard à porte plane, des portes de placard oranges, un plan de travail en quartz modifié, une crédence beige, une crédence en carrelage de pierre, un électroménager en acier inoxydable, un sol en bois brun, îlot et un sol orange.
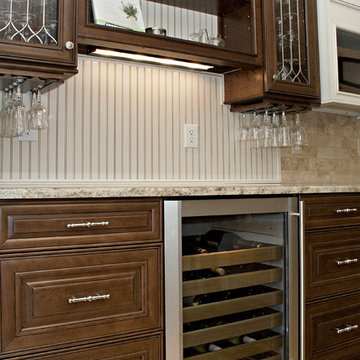
Dark cherry cabinetry and glazed cream cabinetry marry perfectly in this beautiful Durham kitchen. Taupe accents, a natural stone backsplash, and Golden Sparkle granite countertops create a warm and inviting space. The blown glass pendant lights add the perfect amount of color to this stunning space. Open to the adjacent dining room, this kitchen is great for entertaining or just enjoying a quiet family meal.
copyright 2012 marilyn peryer photography
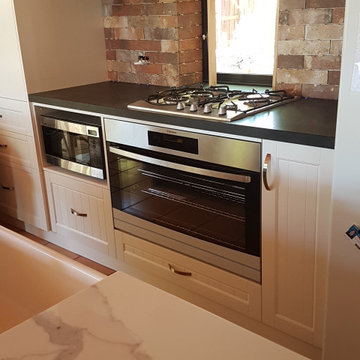
Exemple d'une cuisine linéaire tendance de taille moyenne avec un évier de ferme, un placard à porte shaker, un plan de travail en quartz modifié, une crédence en carrelage de pierre, un électroménager en acier inoxydable, tomettes au sol, îlot, un sol orange et un plan de travail blanc.
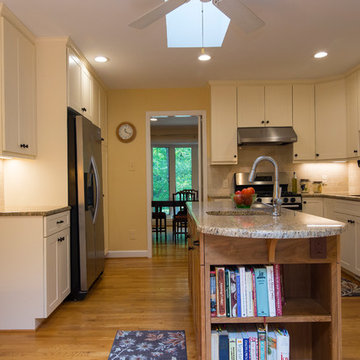
Marilyn Peryer Style House Photography
Aménagement d'une cuisine classique en L fermée et de taille moyenne avec un évier 2 bacs, un placard à porte shaker, un plan de travail en granite, une crédence en carrelage de pierre, un électroménager en acier inoxydable, un sol en bois brun, îlot, des portes de placard blanches, une crédence beige, un sol orange et un plan de travail multicolore.
Aménagement d'une cuisine classique en L fermée et de taille moyenne avec un évier 2 bacs, un placard à porte shaker, un plan de travail en granite, une crédence en carrelage de pierre, un électroménager en acier inoxydable, un sol en bois brun, îlot, des portes de placard blanches, une crédence beige, un sol orange et un plan de travail multicolore.
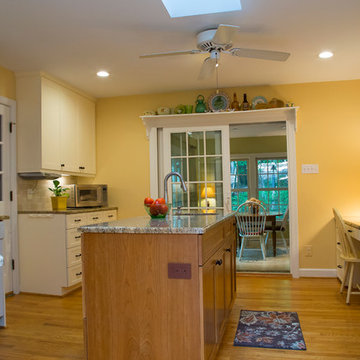
Marilyn Peryer Style House Photography
Cette image montre une cuisine traditionnelle en L fermée et de taille moyenne avec un évier 2 bacs, un placard à porte shaker, un plan de travail en granite, une crédence en carrelage de pierre, un électroménager en acier inoxydable, un sol en bois brun, îlot, des portes de placard blanches, une crédence beige, un sol orange et un plan de travail multicolore.
Cette image montre une cuisine traditionnelle en L fermée et de taille moyenne avec un évier 2 bacs, un placard à porte shaker, un plan de travail en granite, une crédence en carrelage de pierre, un électroménager en acier inoxydable, un sol en bois brun, îlot, des portes de placard blanches, une crédence beige, un sol orange et un plan de travail multicolore.
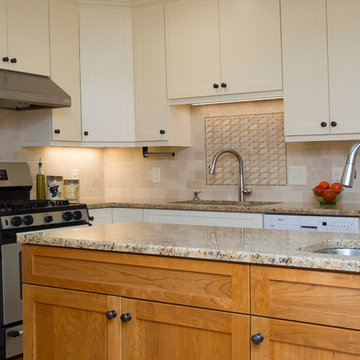
Marilyn Peryer Style House Photography
Exemple d'une cuisine chic en L fermée et de taille moyenne avec un évier 2 bacs, un placard à porte shaker, un plan de travail en granite, une crédence en carrelage de pierre, un électroménager en acier inoxydable, un sol en bois brun, îlot, des portes de placard blanches, une crédence beige, un sol orange et un plan de travail multicolore.
Exemple d'une cuisine chic en L fermée et de taille moyenne avec un évier 2 bacs, un placard à porte shaker, un plan de travail en granite, une crédence en carrelage de pierre, un électroménager en acier inoxydable, un sol en bois brun, îlot, des portes de placard blanches, une crédence beige, un sol orange et un plan de travail multicolore.
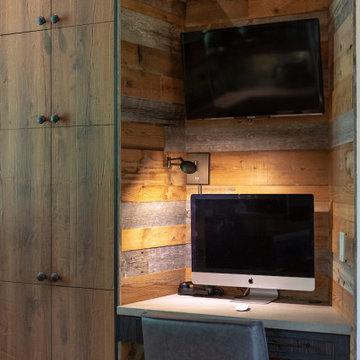
De nobles matériaux luxueux se retrouvent dans cette cuisine remodelée afin d'apporter un look plus tendance tout en ayant respectant le style traditionnel et rustique de la maison. Cette luminosité qu'offre ces grandes fenêtres apporte déjà un design en soi très luxueux et ouvert.
Idées déco de cuisines avec une crédence en carrelage de pierre et un sol orange
4