Idées déco de cuisines avec une crédence en carrelage de pierre et une crédence en quartz modifié
Trier par :
Budget
Trier par:Populaires du jour
61 - 80 sur 115 673 photos
1 sur 3

A tiny kitchen that was redone with what we all wish for storage, storage and more storage.
The design dilemma was how to incorporate the existing flooring and wallpaper the client wanted to preserve.
The kitchen is a combo of both traditional and transitional element thus becoming a neat eclectic kitchen.
The wood finish cabinets are natural Alder wood with a clear finish while the main portion of the kitchen is a fantastic olive-green finish.
for a cleaner look the countertop quartz has been used for the backsplash as well.
This way no busy grout lines are present to make the kitchen feel heavier and busy.
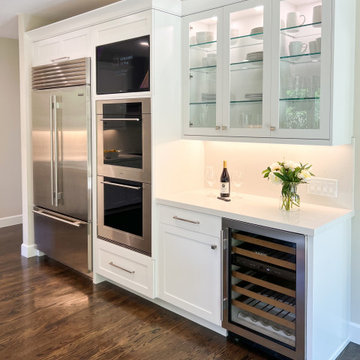
Kitchen remodel featuring custom cabinetry in Paint Grade Maple with white cabinetry at main kitchen and flax cabinetry at island, quartz countertops, Kolbe Windows | Photo: CAGE Design Build

This is a beautiful ranch home remodel in Greenwood Village for a family of 5. Look for kitchen photos coming later this summer!
Aménagement d'une très grande cuisine ouverte classique en L et bois foncé avec un évier encastré, un placard avec porte à panneau encastré, un plan de travail en quartz, une crédence blanche, une crédence en carrelage de pierre, un électroménager en acier inoxydable, parquet clair, îlot, un sol beige, un plan de travail blanc et un plafond voûté.
Aménagement d'une très grande cuisine ouverte classique en L et bois foncé avec un évier encastré, un placard avec porte à panneau encastré, un plan de travail en quartz, une crédence blanche, une crédence en carrelage de pierre, un électroménager en acier inoxydable, parquet clair, îlot, un sol beige, un plan de travail blanc et un plafond voûté.

Aménagement d'une grande cuisine ouverte linéaire classique avec un évier de ferme, un placard à porte shaker, des portes de placards vertess, un plan de travail en quartz, une crédence blanche, une crédence en quartz modifié, un électroménager en acier inoxydable, parquet clair, îlot et un plan de travail blanc.

Cette photo montre une grande cuisine ouverte encastrable et blanche et bois en U avec un évier de ferme, un placard avec porte à panneau encastré, des portes de placard blanches, un plan de travail en quartz, une crédence blanche, une crédence en carrelage de pierre, parquet clair, îlot, un plan de travail blanc et un plafond à caissons.

A beverage fridge, filtered water faucet, and open shelves for glassware are a few of the key features in this butler’s pantry.
Idées déco pour une arrière-cuisine moderne en bois clair avec un placard à porte plane, un plan de travail en quartz modifié, une crédence blanche, une crédence en quartz modifié, parquet clair, îlot et un plan de travail blanc.
Idées déco pour une arrière-cuisine moderne en bois clair avec un placard à porte plane, un plan de travail en quartz modifié, une crédence blanche, une crédence en quartz modifié, parquet clair, îlot et un plan de travail blanc.

We designed an addition to the house to include the new kitchen, expanded mudroom and relocated laundry room. The kitchen features an abundance of countertop and island space, island seating, a farmhouse sink, custom walnut cabinetry and floating shelves, a breakfast nook with built-in bench seating and porcelain tile flooring.

The sleek kitchen design with its neutral materials palette mirrors that of the four-bedroom residence. Smoked-oak cabinetry contrasts with quartz countertops.
Project Details // Razor's Edge
Paradise Valley, Arizona
Architecture: Drewett Works
Builder: Bedbrock Developers
Interior design: Holly Wright Design
Landscape: Bedbrock Developers
Photography: Jeff Zaruba
Travertine walls: Cactus Stone
Countertops (Taj Mahal Quartzite): Cactus Stone
Porcelain flooring: Facings of America
https://www.drewettworks.com/razors-edge/
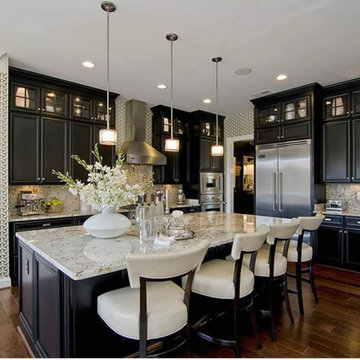
Cette photo montre une grande cuisine américaine chic en L avec un évier de ferme, un placard à porte shaker, des portes de placard noires, un plan de travail en quartz, une crédence blanche, une crédence en quartz modifié, un électroménager en acier inoxydable, un sol en bois brun, îlot, un sol marron et un plan de travail blanc.
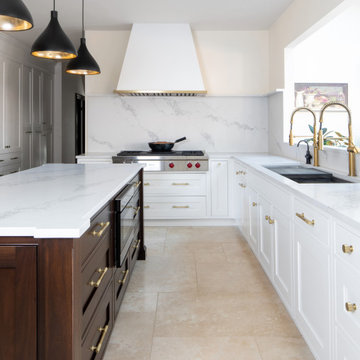
A dark, old fashioned, outdated kitchen was in dire need for an update.
Designer Amir Ilin left the room layout, but added pantry cabinets where small closets once stood.
The old, dark cabinets were replaced with a bright white, handcrafted, beaded inset cabinets and a matching dark walnut island.
A custom made hood, with a gold trim and a stone ledge that lines up with it were the last touch.

Spacious butlers pantry with sink, cooktop and lots of storage space.
Inspiration pour une cuisine design avec un évier 1 bac, un plan de travail en quartz modifié, une crédence blanche, une crédence en quartz modifié, un sol en bois brun, un plan de travail blanc, un placard à porte plane et des portes de placard noires.
Inspiration pour une cuisine design avec un évier 1 bac, un plan de travail en quartz modifié, une crédence blanche, une crédence en quartz modifié, un sol en bois brun, un plan de travail blanc, un placard à porte plane et des portes de placard noires.
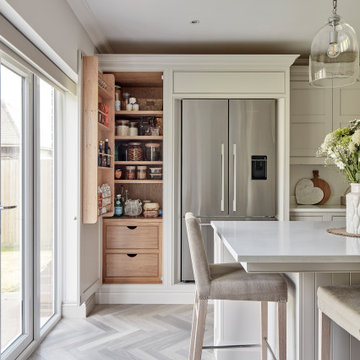
Tall shaker cabinets house a range of intelligent storage solutions in this classic kitchen. A slim pantry sits next to a double Fisher & Paykel fridge/ freezer, providing space for essential ingredients. The clients chose to incorporate deep drawers, door racks and shelving at varying heights to house family treats and kitchen essentials. We also love the contrast of the warm oak against our timeless Tansy paint colour, adding a wonderful sense of homeliness and warmth.

VISTA DE LA COCINA, DE ESTILO CONTEMPORANEO/INDUSTRIAL, ACABADO NEGRO MATE Y ROBLE CON UNA BARRA DE DESAYUNO EN MADERA DE ROBLE A MEDIDA. EN ESTA VISTA DESTACA EL ENMARCADO DEL SUELO DEL FRENTE DE LA COCINA, EN HIDRAULICO TIPICO CATALAN

Aménagement d'une grande arrière-cuisine bord de mer avec un évier de ferme, placards, des portes de placard blanches, un plan de travail en quartz modifié, une crédence blanche, une crédence en carrelage de pierre, un électroménager en acier inoxydable, un sol en carrelage de porcelaine, îlot, un sol blanc et un plan de travail blanc.
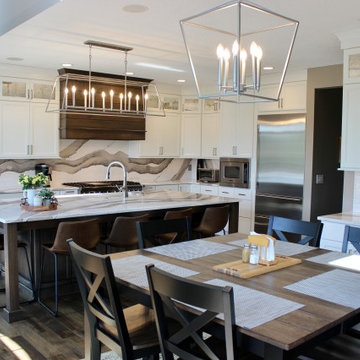
Kitchen remodel in Bettendorf, Iowa Quad Cities with Amish-built cabinets in a combination of "Warm White" paint and quarter sawn White Oak in a "Charcoal" stain". Skara Brae Cambria Quartz, Paramount Stockbridge Oak Gingerbread flooring, and Viking Appliances also featured. Design, materials, and complete start to finish remodel by Village Home Stores.

Who said that a Burbank bungalow home needs to be doll and old fashioned.
In this Burbank remodeling project we took this 1200sq. bungalow home and turned it to a wonderful mixture of European modern kitchen space and calm transitional modern farmhouse furniture and flooring.
The kitchen was a true challenge since space was a rare commodity, but with the right layout storage and work space became abundant.
A floating 5' long sitting area was constructed and even the back face of the cabinets was used for wine racks.
Exterior was updated as well with new black windows, new stucco over layer and new light fixtures all around.
both bedrooms were fitted with huge 10' sliding doors overlooking the green backyard.
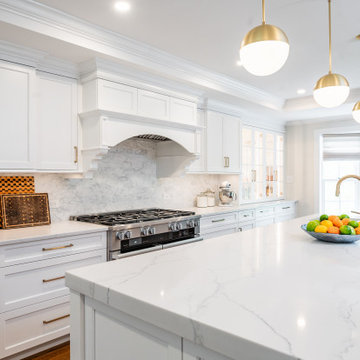
Transitional kitchen island with all white cabinetry and Borghini silver quartz countertops, pendant lighting, stainless steel oven and cooktop appliances, and tray ceiling.

Exemple d'une cuisine américaine rétro en U de taille moyenne avec un évier 1 bac, un placard à porte shaker, des portes de placard bleues, un plan de travail en quartz modifié, une crédence blanche, une crédence en quartz modifié, un électroménager en acier inoxydable, parquet clair, îlot, un sol marron et un plan de travail blanc.

Furniture toe details throughout kitchen. Fridge/freezer Sub-Zero units. All switches and outlets are underneath upper cabinetry to keep a clean backsplash.
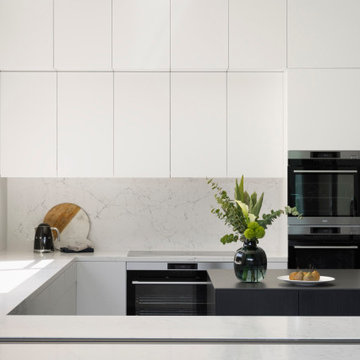
Idée de décoration pour une grande cuisine ouverte minimaliste en U avec un évier 1 bac, un placard à porte plane, des portes de placard blanches, un plan de travail en quartz modifié, une crédence blanche, une crédence en quartz modifié, un électroménager en acier inoxydable, îlot et un plan de travail blanc.
Idées déco de cuisines avec une crédence en carrelage de pierre et une crédence en quartz modifié
4