Idées déco de cuisines avec une crédence en carrelage métro et 2 îlots
Trier par :
Budget
Trier par:Populaires du jour
41 - 60 sur 4 049 photos
1 sur 3

Double islands, walnut cabinetry, Decor Appliance, black faucet, farmhouse sink, quartzite counter tops and white 3-D backsplash tile. Custom head vent design and made out of walnut with silver channel detail.
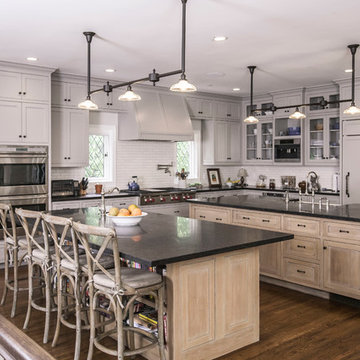
Cette image montre une cuisine encastrable traditionnelle en L avec un placard à porte vitrée, des portes de placard grises, une crédence blanche, une crédence en carrelage métro, parquet foncé, 2 îlots et un sol marron.
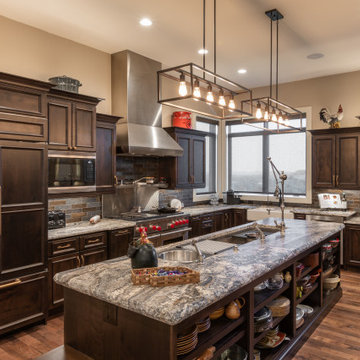
This home features a beautiful rustic white kitchen & a stunning dark stained kitchen behind, his & hers. Complete with top of the line appliances, serious storage, and a pantry fit with custom barn doors, these kitchens are what dreams are made of! The dining room features a custom lit onyx table base.
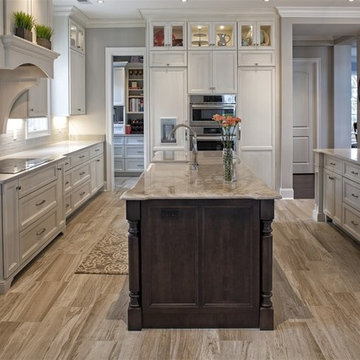
John McManus
Cette photo montre une grande cuisine américaine chic en L avec un évier encastré, un placard avec porte à panneau encastré, des portes de placard blanches, un plan de travail en granite, une crédence blanche, une crédence en carrelage métro, un électroménager en acier inoxydable, un sol en carrelage de porcelaine et 2 îlots.
Cette photo montre une grande cuisine américaine chic en L avec un évier encastré, un placard avec porte à panneau encastré, des portes de placard blanches, un plan de travail en granite, une crédence blanche, une crédence en carrelage métro, un électroménager en acier inoxydable, un sol en carrelage de porcelaine et 2 îlots.
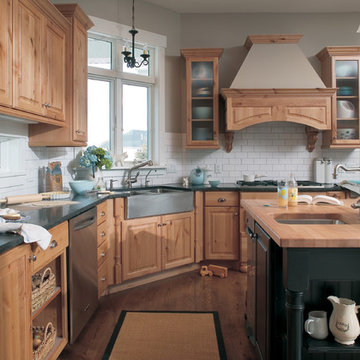
Idée de décoration pour une cuisine américaine encastrable tradition en U de taille moyenne avec un évier de ferme, un placard à porte plane, des portes de placard blanches, un plan de travail en surface solide, une crédence en carrelage métro, un sol en bois brun, 2 îlots, une crédence blanche, un sol marron et plan de travail noir.

Aménagement d'une grande cuisine encastrable classique avec un évier 1 bac, des portes de placard blanches, un plan de travail en quartz, une crédence blanche, une crédence en carrelage métro, un sol en carrelage de porcelaine, 2 îlots et un placard avec porte à panneau surélevé.
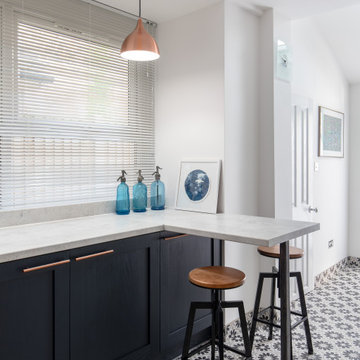
Changing the floor tiles made the kitchen looks so much bigger.
Idée de décoration pour une cuisine parallèle et encastrable fermée et de taille moyenne avec un évier de ferme, un placard à porte shaker, des portes de placard bleues, un plan de travail en bois, une crédence blanche, une crédence en carrelage métro, un sol en carrelage de porcelaine, 2 îlots, un sol multicolore et un plan de travail marron.
Idée de décoration pour une cuisine parallèle et encastrable fermée et de taille moyenne avec un évier de ferme, un placard à porte shaker, des portes de placard bleues, un plan de travail en bois, une crédence blanche, une crédence en carrelage métro, un sol en carrelage de porcelaine, 2 îlots, un sol multicolore et un plan de travail marron.
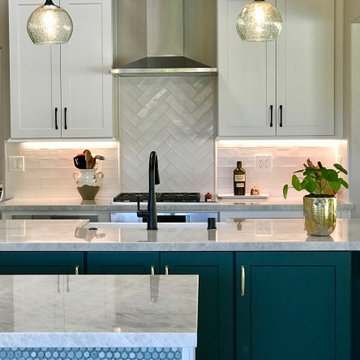
This transitional kitchen turned out beautifully. From the stunning hunter green island cabinetry to the custom glass globe pendant lights, this kitchen was transformed completely into a bright, elegant, and functional space.

Our craftsmen removed an existing wall, doubling the depth of this kitchen. The doorway from kitchen to foyer and the doorway from kitchen to family room were widened and new headers were installed. Now, the remodeled area allowed for TWO islands and more cabinetry. Plug-molds, hidden under the island and under the wall cabinets, maintained a clean look eliminating receptacles. The finishing touch was the brick pattern subway backsplash tile and the accent tile in the niche above the range. The new Red Oak flooring was our final detail.
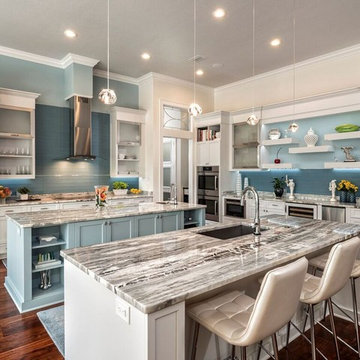
Inspiration pour une grande cuisine américaine traditionnelle en L avec un évier encastré, un placard à porte shaker, des portes de placard blanches, plan de travail en marbre, une crédence bleue, une crédence en carrelage métro, un électroménager en acier inoxydable, un sol en bois brun et 2 îlots.
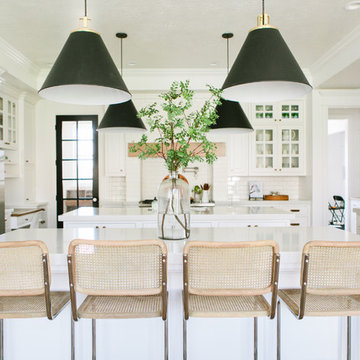
House of Jade Interiors. Modern farmhouse kitchen.
Inspiration pour une cuisine rustique en U avec un placard à porte vitrée, une crédence blanche, une crédence en carrelage métro, un électroménager en acier inoxydable, un sol en bois brun et 2 îlots.
Inspiration pour une cuisine rustique en U avec un placard à porte vitrée, une crédence blanche, une crédence en carrelage métro, un électroménager en acier inoxydable, un sol en bois brun et 2 îlots.
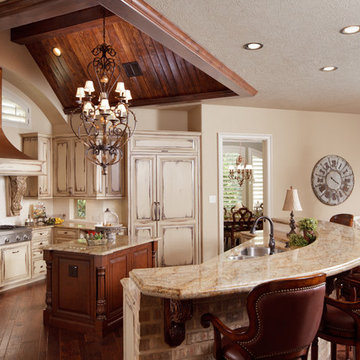
Kitchen with secret doors leading to catering kitchen
Kolanowski Studio
Cette photo montre une grande cuisine encastrable chic en U et bois vieilli fermée avec un évier 2 bacs, un placard avec porte à panneau surélevé, un plan de travail en calcaire, une crédence blanche, une crédence en carrelage métro, un sol en bois brun, 2 îlots et un sol marron.
Cette photo montre une grande cuisine encastrable chic en U et bois vieilli fermée avec un évier 2 bacs, un placard avec porte à panneau surélevé, un plan de travail en calcaire, une crédence blanche, une crédence en carrelage métro, un sol en bois brun, 2 îlots et un sol marron.
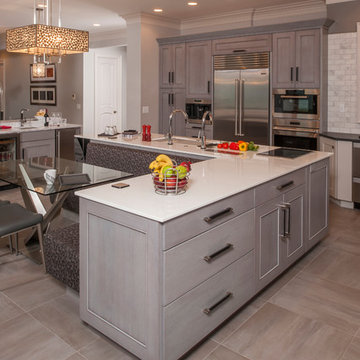
This contemporary kitchen design is a dream come true, full of stylish, practical, and one-of-a-kind features. The large kitchen is part of a great room that includes a living area with built in display shelves for artwork. The kitchen features two separate islands, one for entertaining and one for casual dining and food preparation. A 5' Galley Workstation, pop up knife block, and specialized storage accessories complete one island, along with the fabric wrapped banquette and personalized stainless steel corner wrap designed by Woodmaster Kitchens. The second island includes seating and an undercounter refrigerator allowing guests easy access to beverages. Every detail of this kitchen including the waterfall countertop ends, lighting design, tile features, and hardware work together to create a kitchen design that is a masterpiece at the center of this home.
Steven Paul Whitsitt

Aménagement d'une cuisine américaine classique en U de taille moyenne avec un évier de ferme, un placard avec porte à panneau encastré, des portes de placard blanches, un plan de travail en quartz, une crédence grise, une crédence en carrelage métro, un électroménager en acier inoxydable, parquet clair, 2 îlots, un plan de travail blanc et un sol rouge.
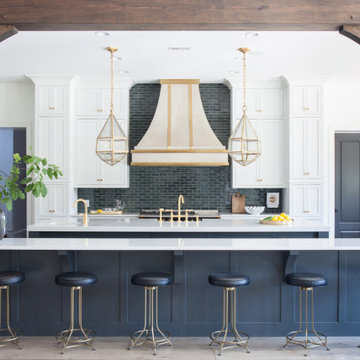
Divine - Aurea Stone
Idées déco pour une très grande cuisine parallèle classique avec un placard à porte shaker, des portes de placard bleues, un plan de travail en surface solide, une crédence grise, une crédence en carrelage métro, 2 îlots, un sol beige et un plan de travail blanc.
Idées déco pour une très grande cuisine parallèle classique avec un placard à porte shaker, des portes de placard bleues, un plan de travail en surface solide, une crédence grise, une crédence en carrelage métro, 2 îlots, un sol beige et un plan de travail blanc.
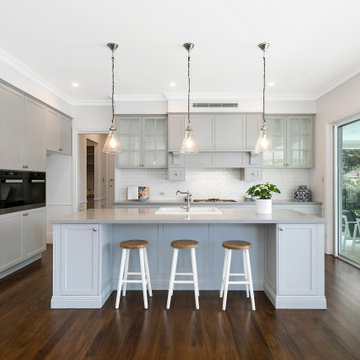
Réalisation d'une grande cuisine américaine parallèle design avec un évier de ferme, un placard à porte shaker, des portes de placard grises, une crédence blanche, une crédence en carrelage métro, un électroménager en acier inoxydable, parquet foncé, 2 îlots et un plan de travail gris.
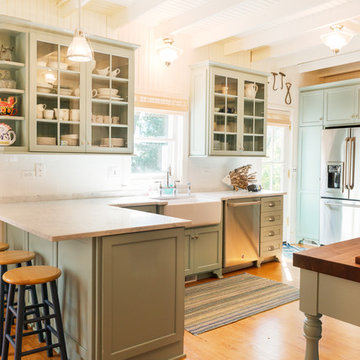
Karen Knecht Photography
Cette image montre une cuisine américaine marine avec un évier encastré, un placard à porte plane, des portes de placards vertess, plan de travail en marbre, une crédence blanche, une crédence en carrelage métro, un électroménager en acier inoxydable, parquet clair et 2 îlots.
Cette image montre une cuisine américaine marine avec un évier encastré, un placard à porte plane, des portes de placards vertess, plan de travail en marbre, une crédence blanche, une crédence en carrelage métro, un électroménager en acier inoxydable, parquet clair et 2 îlots.
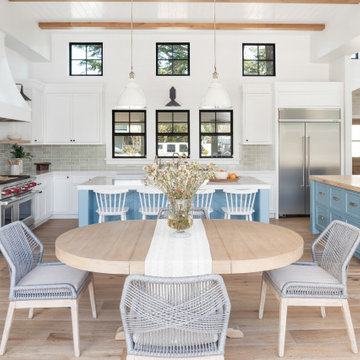
Modern Farmhouse kitchen with shaker style cabinet doors and black drawer pull hardware. White Oak floating shelves with LED underlighting over beautiful, Cambria Quartz countertops. The subway tiles were custom made and have what appears to be a texture from a distance, but is actually a herringbone pattern in-lay in the glaze. Wolf brand gas range and oven, and a Wolf steam oven on the left. Rustic black wall scones and large pendant lights over the kitchen island. Brizo satin brass faucet with Kohler undermount rinse sink.
Photo by Molly Rose Photography
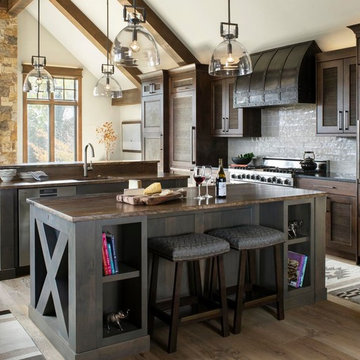
Réalisation d'une cuisine ouverte parallèle chalet en bois foncé avec un évier encastré, un placard à porte shaker, une crédence grise, une crédence en carrelage métro, un électroménager en acier inoxydable, un sol en bois brun, 2 îlots, un sol marron et un plan de travail marron.
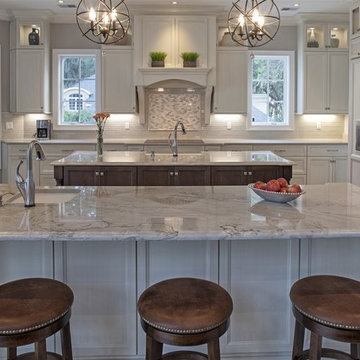
John McManus
Cette image montre une grande cuisine américaine traditionnelle en L avec un évier encastré, un placard avec porte à panneau encastré, des portes de placard blanches, un plan de travail en granite, une crédence blanche, une crédence en carrelage métro, un électroménager en acier inoxydable, un sol en carrelage de porcelaine et 2 îlots.
Cette image montre une grande cuisine américaine traditionnelle en L avec un évier encastré, un placard avec porte à panneau encastré, des portes de placard blanches, un plan de travail en granite, une crédence blanche, une crédence en carrelage métro, un électroménager en acier inoxydable, un sol en carrelage de porcelaine et 2 îlots.
Idées déco de cuisines avec une crédence en carrelage métro et 2 îlots
3