Idées déco de cuisines avec des portes de placard noires et une crédence en carrelage métro
Trier par :
Budget
Trier par:Populaires du jour
1 - 20 sur 3 013 photos
1 sur 3

Cette photo montre une cuisine ouverte linéaire et encastrable éclectique avec un évier posé, un placard à porte shaker, des portes de placard noires, un plan de travail en bois, une crédence blanche, une crédence en carrelage métro, un sol en bois brun, aucun îlot, un sol marron et un plan de travail beige.
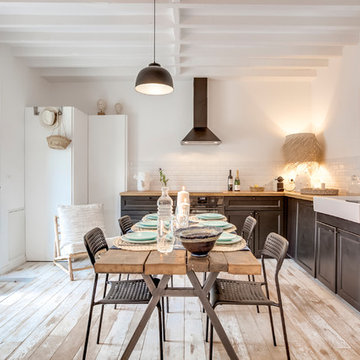
Meero
Exemple d'une cuisine américaine nature en L de taille moyenne avec des portes de placard noires, un plan de travail en bois, une crédence en carrelage métro, parquet peint, un évier de ferme, un placard à porte shaker et une crédence blanche.
Exemple d'une cuisine américaine nature en L de taille moyenne avec des portes de placard noires, un plan de travail en bois, une crédence en carrelage métro, parquet peint, un évier de ferme, un placard à porte shaker et une crédence blanche.
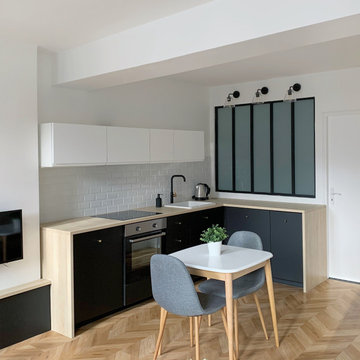
Inspiration pour une cuisine design en L avec un évier posé, un placard à porte plane, des portes de placard noires, un plan de travail en bois, une crédence blanche, une crédence en carrelage métro, un électroménager noir, parquet clair, un sol beige et un plan de travail beige.
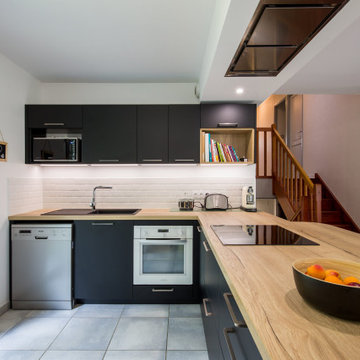
Le projet d'aujourd'hui est une rénovation avec des travaux d'ouverture, située à Gradignan! Une cuisine noire et bois avec une hotte de plafond Roblin. Anciennement fermée, la cuisine gagne maintenant énormément en luminosité. Un grand plan de travail, beaucoup de rangements, et des meubles de qualité fabriqués en France! Une recette gagnante pour ce magnifique projet...

Réalisation d'une cuisine design en L avec un évier posé, un placard à porte plane, des portes de placard noires, un plan de travail en bois, une crédence blanche, une crédence en carrelage métro, un électroménager en acier inoxydable, un sol en bois brun, îlot, un sol marron et un plan de travail beige.
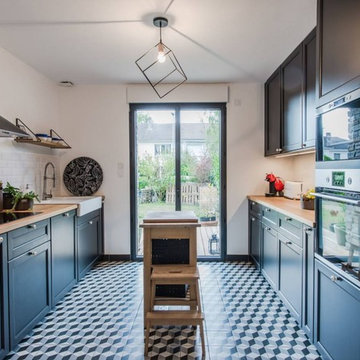
Jours & Nuits © 2018 Houzz
Cette image montre une cuisine parallèle traditionnelle de taille moyenne avec un évier de ferme, des portes de placard noires, un plan de travail en bois, une crédence en carrelage métro, carreaux de ciment au sol, îlot, un placard avec porte à panneau encastré, une crédence blanche, un électroménager en acier inoxydable, un sol multicolore et un plan de travail marron.
Cette image montre une cuisine parallèle traditionnelle de taille moyenne avec un évier de ferme, des portes de placard noires, un plan de travail en bois, une crédence en carrelage métro, carreaux de ciment au sol, îlot, un placard avec porte à panneau encastré, une crédence blanche, un électroménager en acier inoxydable, un sol multicolore et un plan de travail marron.

Jours & Nuits © 2018 Houzz
Cette image montre une cuisine parallèle nordique fermée avec un évier de ferme, un placard avec porte à panneau encastré, des portes de placard noires, un plan de travail en bois, une crédence blanche, une crédence en carrelage métro, un électroménager en acier inoxydable, îlot, un sol multicolore et un plan de travail beige.
Cette image montre une cuisine parallèle nordique fermée avec un évier de ferme, un placard avec porte à panneau encastré, des portes de placard noires, un plan de travail en bois, une crédence blanche, une crédence en carrelage métro, un électroménager en acier inoxydable, îlot, un sol multicolore et un plan de travail beige.

Projet de rénovation d'un appartement ancien. Etude de volumes en lui donnant une nouvelle fonctionnalité à chaque pièce. Des espaces ouverts, conviviaux et lumineux. Des couleurs claires avec des touches bleu nuit, la chaleur du parquet en chêne et le métal de la verrière en harmonie se marient avec les tissus et couleurs du mobilier.

Liadesign
Réalisation d'une petite cuisine ouverte linéaire et grise et blanche urbaine avec un évier 1 bac, un placard à porte plane, des portes de placard noires, un plan de travail en bois, une crédence blanche, une crédence en carrelage métro, un électroménager noir, parquet clair, aucun îlot et un plafond décaissé.
Réalisation d'une petite cuisine ouverte linéaire et grise et blanche urbaine avec un évier 1 bac, un placard à porte plane, des portes de placard noires, un plan de travail en bois, une crédence blanche, une crédence en carrelage métro, un électroménager noir, parquet clair, aucun îlot et un plafond décaissé.
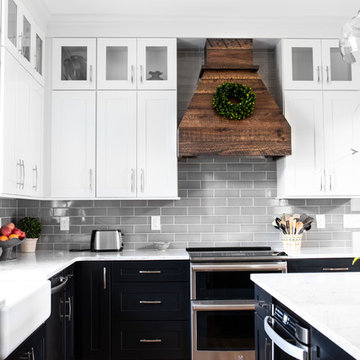
This bright and beautiful modern farmhouse kitchen incorporates a beautiful custom made wood hood with white upper cabinets and a dramatic black base cabinet from Kraftmaid.
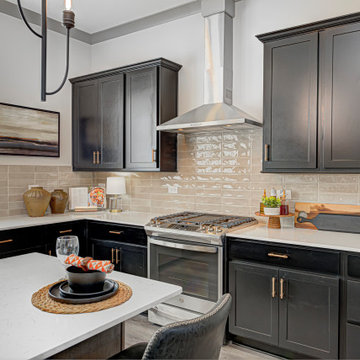
Explore urban luxury living in this new build along the scenic Midland Trace Trail, featuring modern industrial design, high-end finishes, and breathtaking views.
This open-concept kitchen is designed for functionality and gatherings. It features a spacious layout, an island with seating, and ample storage options.
Project completed by Wendy Langston's Everything Home interior design firm, which serves Carmel, Zionsville, Fishers, Westfield, Noblesville, and Indianapolis.
For more about Everything Home, see here: https://everythinghomedesigns.com/
To learn more about this project, see here:
https://everythinghomedesigns.com/portfolio/midland-south-luxury-townhome-westfield/

Cette image montre une grande cuisine ouverte encastrable design avec un évier de ferme, un placard à porte shaker, des portes de placard noires, un plan de travail en surface solide, une crédence blanche, une crédence en carrelage métro, un sol en travertin, 2 îlots, un sol beige et un plan de travail blanc.
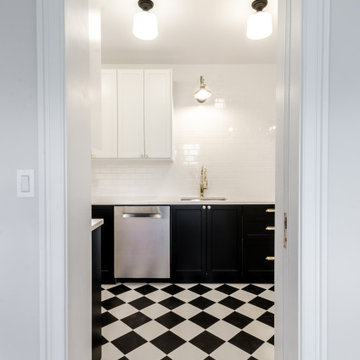
Cette photo montre une cuisine américaine moderne en U de taille moyenne avec un évier encastré, un placard à porte shaker, des portes de placard noires, plan de travail en marbre, une crédence blanche, une crédence en carrelage métro, un électroménager en acier inoxydable, un sol en carrelage de céramique, un sol blanc, un plan de travail blanc et aucun îlot.
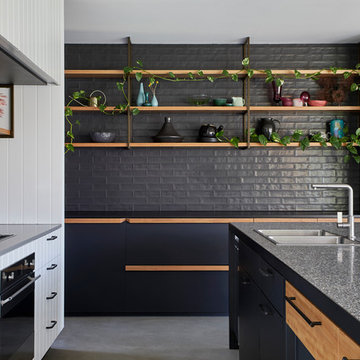
Project // BENT Annexe
Architects // BENT Architecture
Photographer // Tatjana Plitt
Product // Austral Bricks La Paloma in Gaudi
Cette photo montre une cuisine tendance avec un évier posé, un placard à porte plane, des portes de placard noires, une crédence grise, une crédence en carrelage métro, un électroménager en acier inoxydable, îlot, un sol gris et plan de travail noir.
Cette photo montre une cuisine tendance avec un évier posé, un placard à porte plane, des portes de placard noires, une crédence grise, une crédence en carrelage métro, un électroménager en acier inoxydable, îlot, un sol gris et plan de travail noir.
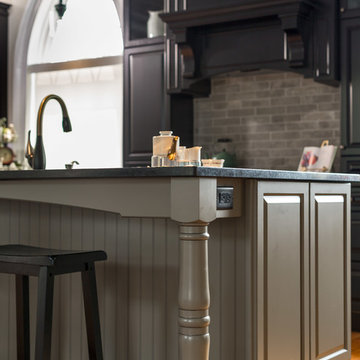
Adrian Ozimek
Exemple d'une grande cuisine ouverte chic en L avec un évier de ferme, un placard avec porte à panneau surélevé, des portes de placard noires, un plan de travail en quartz modifié, une crédence grise, une crédence en carrelage métro, un électroménager en acier inoxydable, un sol en bois brun, îlot et un sol beige.
Exemple d'une grande cuisine ouverte chic en L avec un évier de ferme, un placard avec porte à panneau surélevé, des portes de placard noires, un plan de travail en quartz modifié, une crédence grise, une crédence en carrelage métro, un électroménager en acier inoxydable, un sol en bois brun, îlot et un sol beige.

Originally a church and community centre, this Northside residence has been lovingly renovated by an enthusiastic young couple into a unique family home.
The design brief for this kitchen design was to create a larger than life industrial style kitchen that would not look lost in the enormous 8.3meter wide “assembly hall” area of this unassuming 1950’s suburban home. The inclusion of a large island that was proportionate to the space was a must have for the family.
The collation of different materials, textures and design features in this kitchen blend to create a functional, family-friendly, industrial style kitchen design that feels warm and inviting and entirely at home in its surroundings.
The clients desire for dark charcoal colour cabinetry is softened with the use of the ‘Bluegrass’ colour cabinets under the rough finish solid wood island bench. The sleek black handles on the island contrast the Bluegrass cabinet colour while tying the island in with the handless charcoal colour cabinets on the back wall.
With limited above bench wall space, the majority of storage is accommodated in 50-65kg capacity soft closing drawers under deep benchtops maximising the storage potential of the area.
The 1meter wide appliance cabinet has ample storage for small appliances in tall deep drawers under bench height while a pair of pocket doors above bench level open to reveal bench space for a toaster and coffee machine with a microwave space and shelving above.
This kitchen design earned our designer Anne Ellard, a spot in the final of KBDI’s 2017 Designer Awards. Award winners will be announced at a Gala event in Adelaide later this year.
Now in its ninth year, the KBDi Designer Awards is a well-established and highly regarded national event on the Australian design calendar. The program recognises the professionalism and talent of Australian kitchen and bathroom designers.
What the clients said: ” The end result of our experience with Anne and Kitchens by Kathie is a space that people walk into and everyone says “Wow!”. As well as being great to look at, it’s a pleasure to use, the space has both great form and function. Anne was extremely responsive to any issues or concerns that cropped up during the design/build process which made the whole process much smoother and enjoyable. Thanks again Anne, we’re extremely happy with the result.”

Idée de décoration pour une cuisine champêtre en U fermée et de taille moyenne avec un évier de ferme, des portes de placard noires, un plan de travail en béton, une crédence blanche, une crédence en carrelage métro, un électroménager en acier inoxydable, parquet clair, aucun îlot, un sol beige et un placard à porte plane.
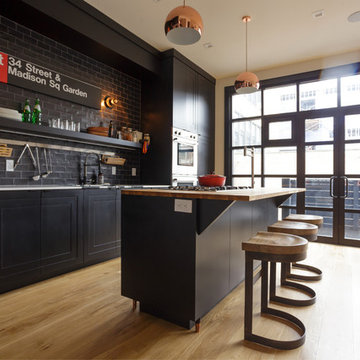
Inspiration pour une cuisine ouverte parallèle urbaine de taille moyenne avec un évier encastré, un placard à porte shaker, des portes de placard noires, un plan de travail en bois, une crédence grise, une crédence en carrelage métro, un électroménager en acier inoxydable, parquet clair et îlot.

This unique farmhouse kitchen is a throw-back to the simple yet elegant white 3x6 subway tile, glass cabinetry, and spacious 12 foot white quartz island. With a farmhouse apron front sink and a 36" cooktop, this kitchen is a dreamy place to whip up some comfort food. Peek out the exterior windows and see a beautiful pergola that will be perfect to entertain your guests.
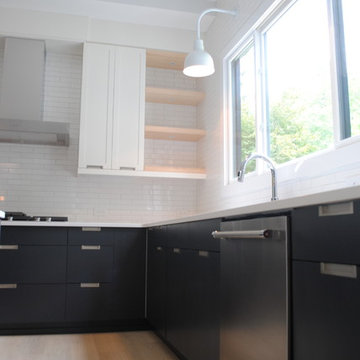
Cette image montre une cuisine ouverte nordique en U de taille moyenne avec un évier encastré, un placard à porte plane, des portes de placard noires, un plan de travail en quartz modifié, une crédence blanche, une crédence en carrelage métro, un électroménager en acier inoxydable et parquet clair.
Idées déco de cuisines avec des portes de placard noires et une crédence en carrelage métro
1