Idées déco de cuisines avec une crédence en carrelage métro et plan de travail noir
Trier par :
Budget
Trier par:Populaires du jour
141 - 160 sur 5 141 photos
1 sur 3
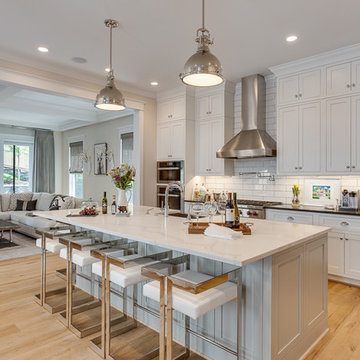
Christy Kosnic Photography
Custom rug by Julie Dasher
Réalisation d'une grande cuisine ouverte tradition avec un placard à porte shaker, une crédence blanche, une crédence en carrelage métro, un électroménager en acier inoxydable, îlot, plan de travail noir, un évier de ferme, des portes de placard blanches, parquet clair, un sol beige et un plan de travail en granite.
Réalisation d'une grande cuisine ouverte tradition avec un placard à porte shaker, une crédence blanche, une crédence en carrelage métro, un électroménager en acier inoxydable, îlot, plan de travail noir, un évier de ferme, des portes de placard blanches, parquet clair, un sol beige et un plan de travail en granite.
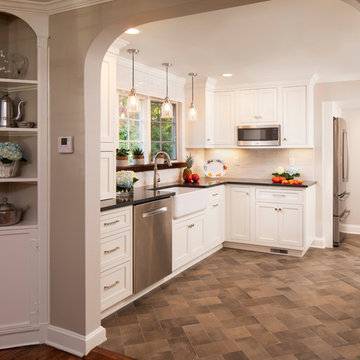
Cette photo montre une cuisine chic en L fermée et de taille moyenne avec un évier de ferme, un placard à porte shaker, des portes de placard blanches, un plan de travail en quartz modifié, une crédence blanche, une crédence en carrelage métro, un électroménager en acier inoxydable, un sol en carrelage de céramique, aucun îlot, un sol marron et plan de travail noir.

Patrick Rogers
Aménagement d'une cuisine classique en U avec un évier de ferme, un placard à porte shaker, des portes de placard grises, une crédence blanche, une crédence en carrelage métro, un électroménager en acier inoxydable, un sol en bois brun, une péninsule, un sol marron, plan de travail noir et fenêtre au-dessus de l'évier.
Aménagement d'une cuisine classique en U avec un évier de ferme, un placard à porte shaker, des portes de placard grises, une crédence blanche, une crédence en carrelage métro, un électroménager en acier inoxydable, un sol en bois brun, une péninsule, un sol marron, plan de travail noir et fenêtre au-dessus de l'évier.
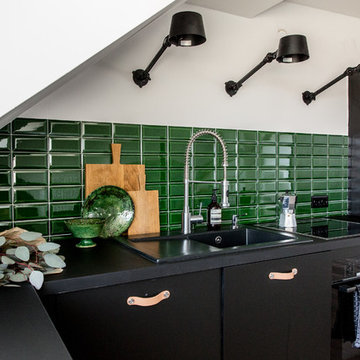
Idée de décoration pour une cuisine design en L avec un évier posé, un placard à porte plane, des portes de placard noires, une crédence verte, une crédence en carrelage métro et plan de travail noir.
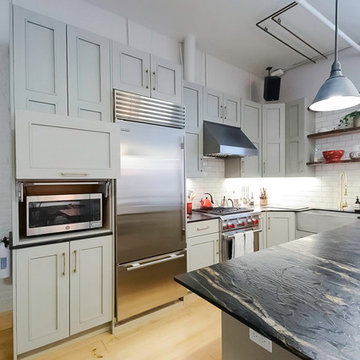
Idée de décoration pour une cuisine tradition en U de taille moyenne avec un évier de ferme, un placard à porte shaker, des portes de placard grises, une crédence blanche, une crédence en carrelage métro, un électroménager en acier inoxydable, parquet clair, aucun îlot, un sol marron et plan de travail noir.
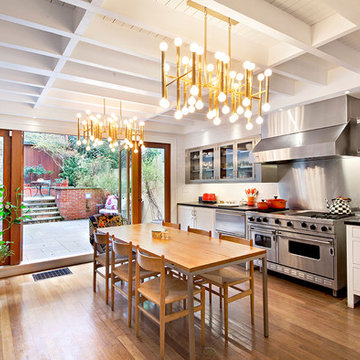
Cette image montre une cuisine américaine linéaire traditionnelle avec un électroménager en acier inoxydable, un sol en bois brun, un évier posé, un placard à porte plane, des portes de placard blanches, une crédence blanche, une crédence en carrelage métro, aucun îlot, un sol marron et plan de travail noir.
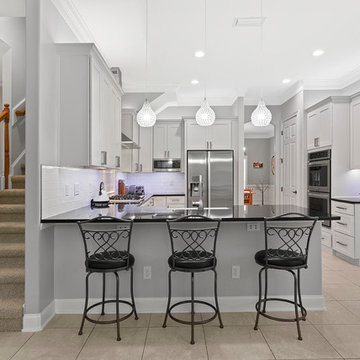
This kitchen is so beautiful it's almost too perfect! We have seen many white shaker style cabinet choices but this kitchen pairs it perfectly with this Black Pearl granite and bright white beveled Finesse backsplash. The large drawers, stainless hood and tile accent around the cooktop create a perfect eye-catching centerpiece from one angle while the color changing pendants hold your attention from the other.
Kim Lindsey Photography
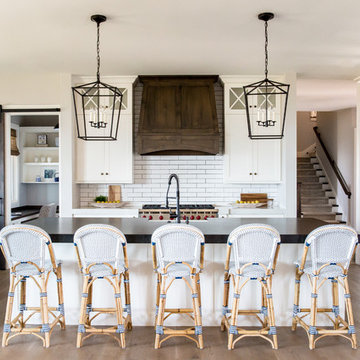
Exemple d'une grande cuisine ouverte linéaire nature avec un évier de ferme, des portes de placard blanches, une crédence blanche, une crédence en carrelage métro, îlot, un placard à porte shaker, un plan de travail en stéatite, un électroménager en acier inoxydable, un sol en bois brun et plan de travail noir.
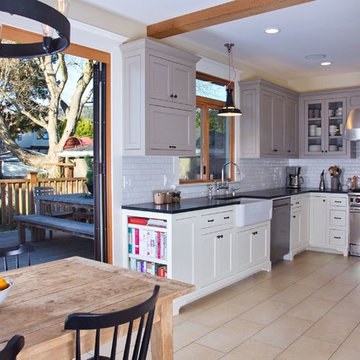
Combined old Butler's pantry, Half Bath, Laundry, previously remodeled Kitchen into large open Kitchen and Nook with new large opening wall to new deck. Ceramic tile flooring, Custom cabinets, soapstone countertops, tile splash, exposed structural and decorative ceiling beams. Sunny Grewal Photographer, Ingrid Ballmann Interior Design. Precision Cabinets and Trim
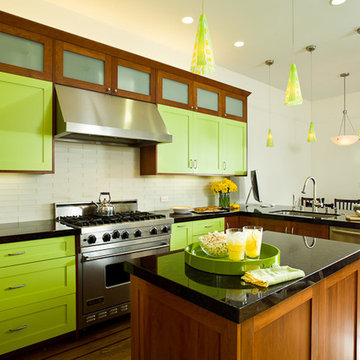
Getting Beyond Beige!
Karen Wistrom ASID, is Vice President of Sales and Marketing for Dura Supreme and a certified Interior Designer with 20+ years of experience in the cabinetry market. featured this kitchen in her blog. Here is some of the content from that blog feature...
"One of my favorite examples of a homeowner’s color scheme that was successfully worked into a kitchen makeover is this photo of a Dura Supreme kitchen designed by Barbra Bright of Barbra Bright Design in San Francisco, CA.
This kitchen is a perfect example of how a customer’s favorite color can be worked into the design to create an incredibly personal and unique look. Everyone that sees this kitchen says “WOW!” and notice how the bright green paint is only used on a few doors and drawer fronts that could be changed if the homeowner eventually wanted a different look." states Wistrom.
Kitchen design by Barbara Bright.
Photography by McKinney Photography.
Features Dura Supreme's affordable "Personal Paint Match" finish using Sherwin-Williams "Electric Lime".
Request a FREE Dura Supreme Brochure Packet:
http://www.durasupreme.com/request-brochure
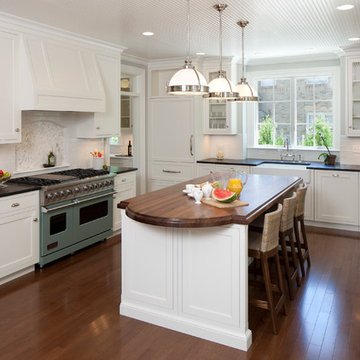
Spacious kitchen with island and stainless appliances
Idées déco pour une cuisine classique avec un plan de travail en stéatite, un électroménager de couleur, un évier de ferme, un placard à porte shaker, des portes de placard blanches, une crédence blanche, une crédence en carrelage métro et plan de travail noir.
Idées déco pour une cuisine classique avec un plan de travail en stéatite, un électroménager de couleur, un évier de ferme, un placard à porte shaker, des portes de placard blanches, une crédence blanche, une crédence en carrelage métro et plan de travail noir.
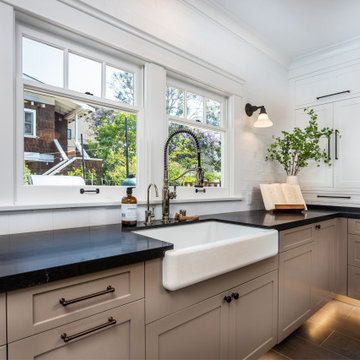
Idée de décoration pour une cuisine encastrable craftsman fermée et de taille moyenne avec un évier de ferme, des portes de placard beiges, une crédence blanche, une crédence en carrelage métro, îlot, un sol gris et plan de travail noir.
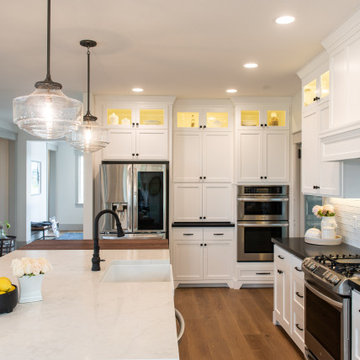
Inspiration pour une grande cuisine ouverte craftsman en L avec un évier de ferme, un placard à porte shaker, des portes de placard blanches, un plan de travail en quartz, une crédence blanche, une crédence en carrelage métro, un électroménager en acier inoxydable, un sol en bois brun, îlot, un sol marron et plan de travail noir.
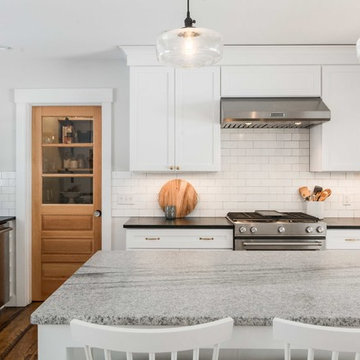
Rustic and modern design elements complement one another in this 2,480 sq. ft. three bedroom, two and a half bath custom modern farmhouse. Abundant natural light and face nailed wide plank white pine floors carry throughout the entire home along with plenty of built-in storage, a stunning white kitchen, and cozy brick fireplace.
Photos by Tessa Manning
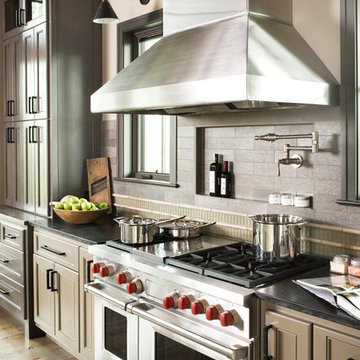
Rachael Boling Photography
Exemple d'une grande cuisine américaine chic en U avec un évier de ferme, un placard à porte affleurante, des portes de placard beiges, un plan de travail en stéatite, une crédence noire, une crédence en carrelage métro, un électroménager en acier inoxydable, un sol en bois brun, îlot, un sol beige et plan de travail noir.
Exemple d'une grande cuisine américaine chic en U avec un évier de ferme, un placard à porte affleurante, des portes de placard beiges, un plan de travail en stéatite, une crédence noire, une crédence en carrelage métro, un électroménager en acier inoxydable, un sol en bois brun, îlot, un sol beige et plan de travail noir.
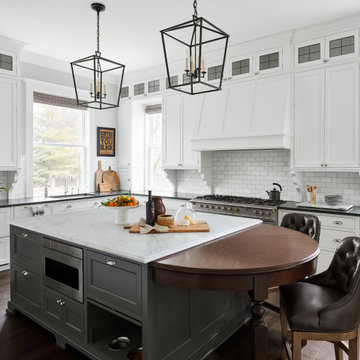
Réalisation d'une cuisine tradition en U avec un évier encastré, un placard avec porte à panneau encastré, des portes de placard blanches, plan de travail en marbre, une crédence blanche, une crédence en carrelage métro, un électroménager en acier inoxydable, parquet foncé, îlot, un sol marron et plan de travail noir.
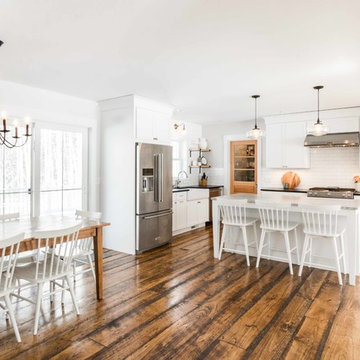
Rustic and modern design elements complement one another in this 2,480 sq. ft. three bedroom, two and a half bath custom modern farmhouse. Abundant natural light and face nailed wide plank white pine floors carry throughout the entire home along with plenty of built-in storage, a stunning white kitchen, and cozy brick fireplace.
Photos by Tessa Manning

Idée de décoration pour une cuisine américaine parallèle urbaine de taille moyenne avec un évier de ferme, un placard à porte shaker, des portes de placard blanches, un plan de travail en granite, une crédence blanche, une crédence en carrelage métro, un électroménager en acier inoxydable, un sol en bois brun, une péninsule, un sol marron, plan de travail noir et poutres apparentes.
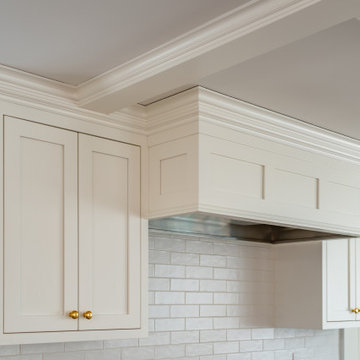
This family’s intention was clear – to create a well-functioning home for their busy family that will continue to be just as well-functioning in the future. With a wish list that included open kitchen and dining spaces, a guest bedroom, and a fresh, modernized master suite, this renovation left the owners delighted. The shifting of the kitchen created a mudroom area resulting in a happy landing space for the family returning from activities. The new mudroom casts a warm glow with an ample black walnut-topped bench. Handsfree entering the kitchen, the large island and coffered ceiling well defines this space. The cook’s Lacanche Saulieu black enamel range is a show-stopper, topped off with a uniquely custom maple hood. A pleasant hideaway, the Benjamin Moore wrought iron painted cabinetry and shelving in the butler’s pantry is both practical and pretty with a quick peek out to the backyard.
The upstairs bedrooms and bathrooms were reenergized with new tile, fixtures, and updated a/v. A Newburyport Blue vanity makes for a cheery children’s bath. A more sophisticated black satin vanity in the master bath compliments the basketweave tile rug created in cool and classy Walker Zanger stone tile. Lit from above, the frameless medicine cabinet mirrors’ simplicity let the gunmetal faucets ‘shine’. Down the hall, the family laundry room’s charming tile and easy function gives hope that every family member will chip in with the chores.
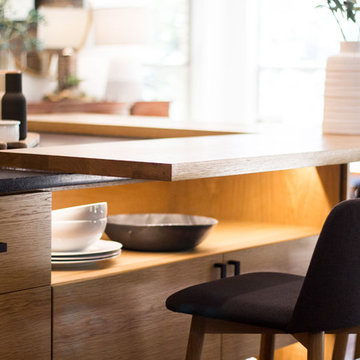
Bethany Jarrell Photography
White Oak, Flat Panel Cabinetry
Galaxy Black Granite
Epitome Quartz
White Subway Tile
Custom Cabinets
Aménagement d'une grande cuisine américaine scandinave en bois clair avec un placard à porte plane, un plan de travail en granite, une crédence blanche, une crédence en carrelage métro, un électroménager en acier inoxydable, parquet foncé, îlot, un sol marron et plan de travail noir.
Aménagement d'une grande cuisine américaine scandinave en bois clair avec un placard à porte plane, un plan de travail en granite, une crédence blanche, une crédence en carrelage métro, un électroménager en acier inoxydable, parquet foncé, îlot, un sol marron et plan de travail noir.
Idées déco de cuisines avec une crédence en carrelage métro et plan de travail noir
8