Idées déco de cuisines avec une crédence en carrelage métro et un plafond à caissons
Trier par :
Budget
Trier par:Populaires du jour
101 - 120 sur 556 photos
1 sur 3
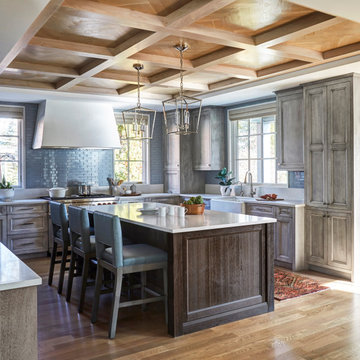
Rutt kitchen from Vine Street Design
Idées déco pour une grande cuisine classique en U avec un évier de ferme, un placard avec porte à panneau encastré, des portes de placard grises, une crédence bleue, une crédence en carrelage métro, un électroménager en acier inoxydable, un sol en bois brun, îlot, un plan de travail blanc, un plafond à caissons, un plafond en bois et un sol marron.
Idées déco pour une grande cuisine classique en U avec un évier de ferme, un placard avec porte à panneau encastré, des portes de placard grises, une crédence bleue, une crédence en carrelage métro, un électroménager en acier inoxydable, un sol en bois brun, îlot, un plan de travail blanc, un plafond à caissons, un plafond en bois et un sol marron.
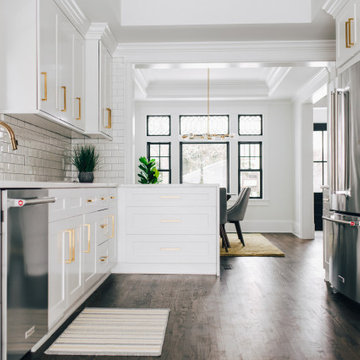
kitchen in uptown full renovation of a four square home.
Cette image montre une cuisine américaine parallèle traditionnelle de taille moyenne avec un évier encastré, un placard à porte shaker, des portes de placard blanches, un plan de travail en quartz modifié, une crédence blanche, une crédence en carrelage métro, un électroménager en acier inoxydable, parquet foncé, un sol marron, un plan de travail blanc et un plafond à caissons.
Cette image montre une cuisine américaine parallèle traditionnelle de taille moyenne avec un évier encastré, un placard à porte shaker, des portes de placard blanches, un plan de travail en quartz modifié, une crédence blanche, une crédence en carrelage métro, un électroménager en acier inoxydable, parquet foncé, un sol marron, un plan de travail blanc et un plafond à caissons.
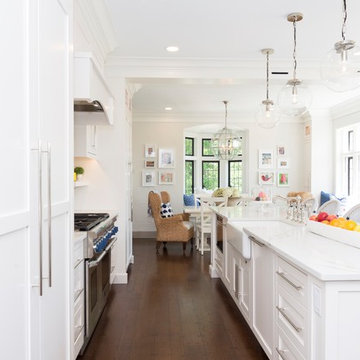
This is the most perfect use of the space. An expansive eleven-foot island and custom built in cabinets give the perfect amount of storage in this kitchen space.
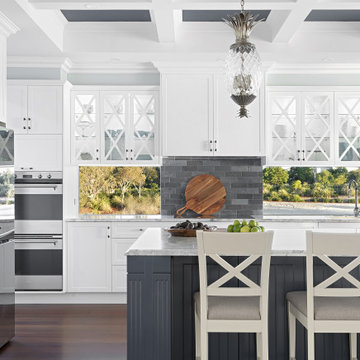
Réalisation d'une très grande arrière-cuisine parallèle marine avec un évier encastré, un placard à porte shaker, des portes de placard bleues, plan de travail en marbre, une crédence bleue, une crédence en carrelage métro, un électroménager en acier inoxydable, parquet foncé, îlot, un sol marron, un plan de travail gris et un plafond à caissons.
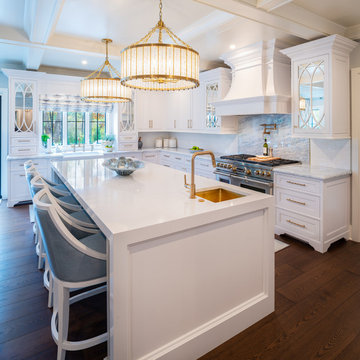
Layers of finish material compliment the transitional look of the kitchen hood and ornate mirrored cabinetry. A mix of solid surface and small textured backsplash compliment the brass hardware and white cabinetry.
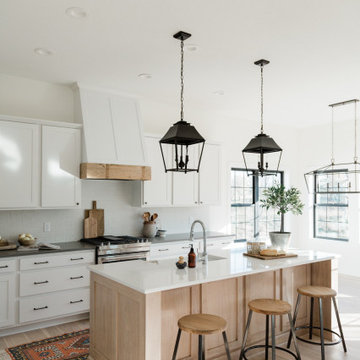
Oakstone Homes is Iowa's premier custom home & renovation company with 30+ years of experience. They build single-family and bi-attached homes in the Des Moines metro and surrounding communities. Oakstone Homes are a family-owned company that focuses on quality over quantity and we're obsessed with the details.
Featured here, our Ventura Seashell Oak floors throughout this Oastone Home IA.
Photography by Lauren Konrad Photography.
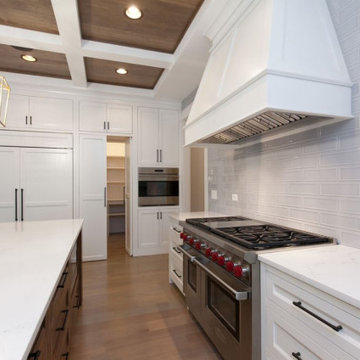
Wolf appliances creates a gourmet space in your own home. Custom designed refrigerator door cover and hidden pantry entry creates a streamline look while providing expansive storage and organization.
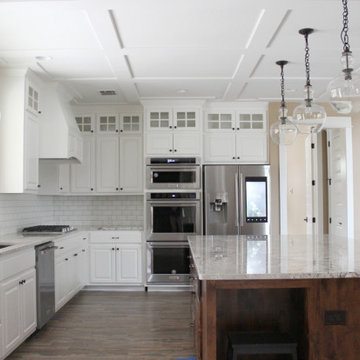
Exemple d'une grande cuisine ouverte nature en L avec un évier encastré, un placard avec porte à panneau surélevé, des portes de placard blanches, un plan de travail en granite, une crédence blanche, une crédence en carrelage métro, un électroménager en acier inoxydable, îlot, un sol marron, un plan de travail multicolore et un plafond à caissons.
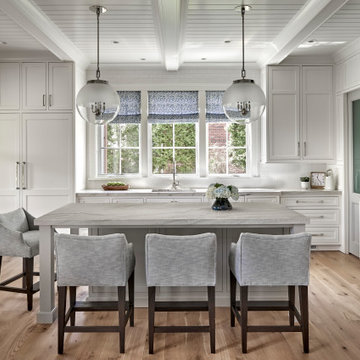
Burr Ridge, IL home by Charles Vincent George Architects. Photography by Tony Soluri. Two-story white, painted brick, home has a large marble island with globe pendant lighting, white cabinets, zinc range hood, white coffered beamed ceiling and built-in oven and range top. This elegant home exudes old world charm, creating a comfortable and inviting retreat in the western suburbs of Chicago.
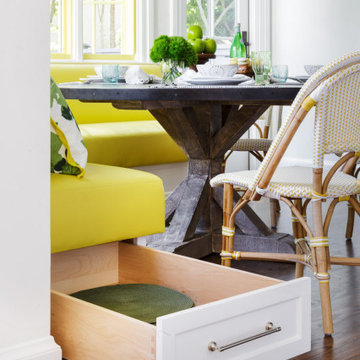
Inspiration pour une grande cuisine encastrable traditionnelle avec un évier de ferme, un placard à porte shaker, des portes de placard blanches, une crédence blanche, une crédence en carrelage métro, parquet foncé, un sol marron, un plan de travail blanc et un plafond à caissons.
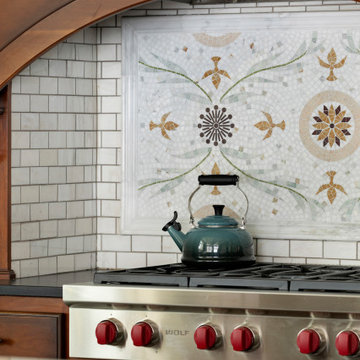
Réalisation d'une cuisine tradition de taille moyenne avec un placard à porte affleurante, des portes de placard grises, plan de travail en marbre, une crédence blanche, une crédence en carrelage métro, un sol en bois brun, îlot, un sol marron, un plan de travail blanc et un plafond à caissons.
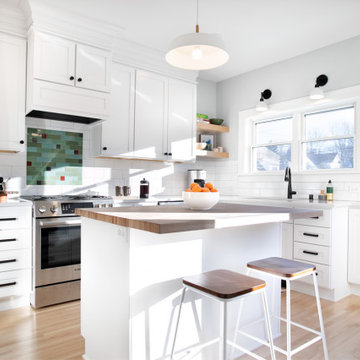
Thankfully this Northeast home had room for its kitchen to grow. The 9 foot by 8 foot kitchen had an adjacent, 6 foot by 11 foot office space which could be given up so the kitchen could expand into it. With this all the plumbing fixtures and appliances got rearranged, larger windows were installed and a glass exterior door was added along with a little deck. The new kitchen is almost double in size, comfortably accommodating cooks, guests and a cat. Plus an adjacent, secondary stairway was taken out so a half bathroom could go in its place.
Along with a new pantry, well-made Crystal Cabinets span the kitchen to offer more storage than some know what to do with. Durable new Silestone quartz and butcher block countertops make for great working surfaces. Thoughtful plays on colors bring a sense of balance, calm, and light. Intentional selections made to make the kitchen fit with the home include; new hard wood flooring same size and species as existing, dark hardware, shaker style cabinetry and subway tile. To mix in a pop of local, colorful flare locally made Clay Squared tile is showcased above the range.
Overall the remodeled kitchen allows for a whole new way of life that is being much enjoyed!
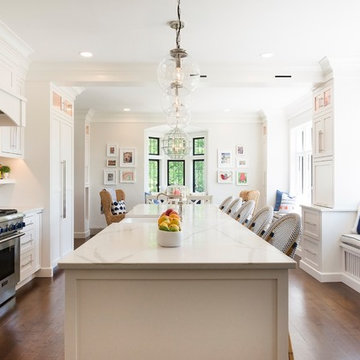
This is the most perfect use of the space. An expansive eleven-foot island and custom built in cabinets give the perfect amount of storage in this kitchen space. Not only is there seating at the large island, but the windows also feature bench seating!
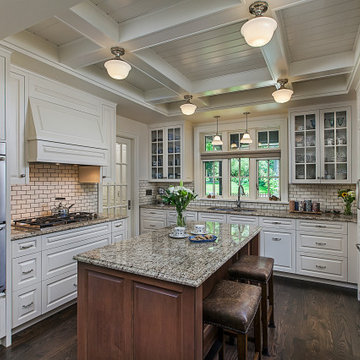
A "right-sized" kitchen in a very traditional style has everything the baker in the house needs right at their fingertips in this custom home built by Meadowlark Design+ Build in Ann Arbor, Michigan. Architecture: Woodbury Design Group. Photography: Jeff Garland
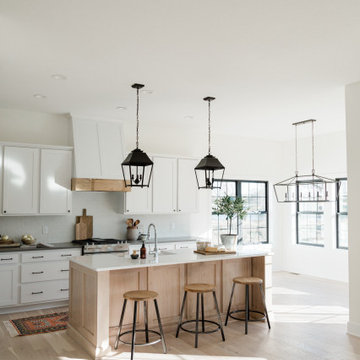
Oakstone Homes is Iowa's premier custom home & renovation company with 30+ years of experience. They build single-family and bi-attached homes in the Des Moines metro and surrounding communities. Oakstone Homes are a family-owned company that focuses on quality over quantity and we're obsessed with the details.
Featured here, our Ventura Seashell Oak floors throughout this Oastone Home IA.
Photography by Lauren Konrad Photography.
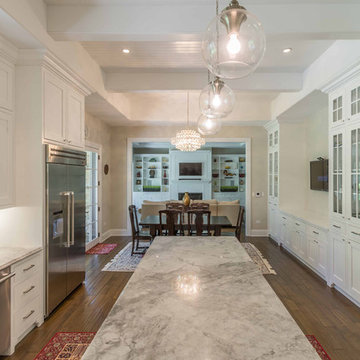
This 6,000sf luxurious custom new construction 5-bedroom, 4-bath home combines elements of open-concept design with traditional, formal spaces, as well. Tall windows, large openings to the back yard, and clear views from room to room are abundant throughout. The 2-story entry boasts a gently curving stair, and a full view through openings to the glass-clad family room. The back stair is continuous from the basement to the finished 3rd floor / attic recreation room.
The interior is finished with the finest materials and detailing, with crown molding, coffered, tray and barrel vault ceilings, chair rail, arched openings, rounded corners, built-in niches and coves, wide halls, and 12' first floor ceilings with 10' second floor ceilings.
It sits at the end of a cul-de-sac in a wooded neighborhood, surrounded by old growth trees. The homeowners, who hail from Texas, believe that bigger is better, and this house was built to match their dreams. The brick - with stone and cast concrete accent elements - runs the full 3-stories of the home, on all sides. A paver driveway and covered patio are included, along with paver retaining wall carved into the hill, creating a secluded back yard play space for their young children.
Project photography by Kmieick Imagery.
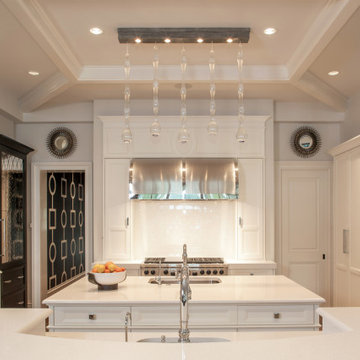
PHOTOS BY LORI HAMILTON PHOTOGRAPHY
Réalisation d'une cuisine ouverte encastrable tradition en L avec un évier de ferme, un placard à porte shaker, des portes de placard blanches, une crédence grise, une crédence en carrelage métro, un sol en bois brun, îlot, un sol marron, un plan de travail gris et un plafond à caissons.
Réalisation d'une cuisine ouverte encastrable tradition en L avec un évier de ferme, un placard à porte shaker, des portes de placard blanches, une crédence grise, une crédence en carrelage métro, un sol en bois brun, îlot, un sol marron, un plan de travail gris et un plafond à caissons.
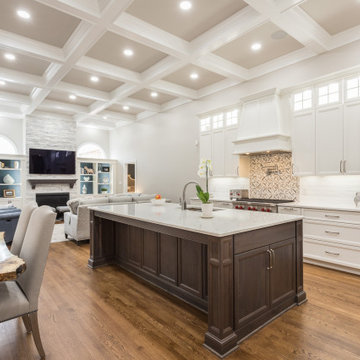
This incredible kitchen is truly the heart of this home. Bespoke cabinets, professional-grade Wolf appliances, and Cambria countertops make people want to visit forever. It flows seamlessly into the living area for spacious entertaining.
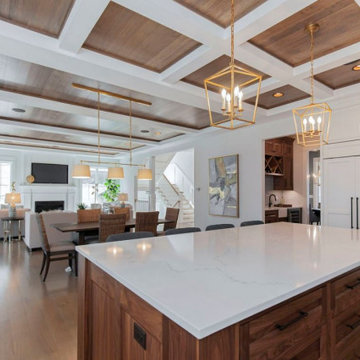
Open floor plan with multiple large windows and access to
backyard patio as well as the veranda. This Farmhouse Great Hall is classic, elegant, and fresh!
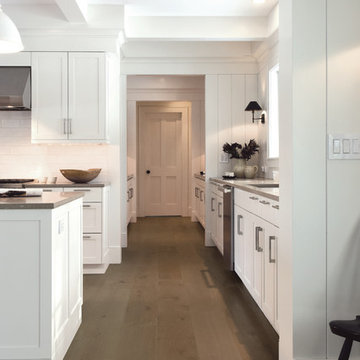
This sanctuary-like home is light, bright, and airy with a relaxed yet elegant finish. Influenced by Scandinavian décor, the wide plank floor strikes the perfect balance of serenity in the design. Floor: 9-1/2” wide-plank Vintage French Oak Rustic Character Victorian Collection hand scraped pillowed edge color Scandinavian Beige Satin Hardwax Oil. For more information please email us at: sales@signaturehardwoods.com
Idées déco de cuisines avec une crédence en carrelage métro et un plafond à caissons
6