Idées déco de cuisines avec une crédence en carrelage métro et un plafond voûté
Trier par :
Budget
Trier par:Populaires du jour
141 - 160 sur 1 666 photos
1 sur 3

Réalisation d'une très grande cuisine ouverte tradition en L avec un évier encastré, un placard à porte shaker, des portes de placard blanches, un plan de travail en quartz modifié, une crédence blanche, une crédence en carrelage métro, un électroménager en acier inoxydable, parquet foncé, îlot, un sol marron, un plan de travail blanc et un plafond voûté.
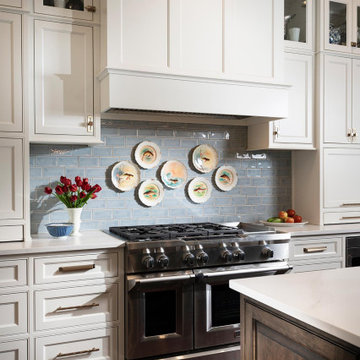
Exemple d'une grande cuisine ouverte chic en L avec un évier encastré, un plan de travail en quartz modifié, une crédence bleue, une crédence en carrelage métro, un électroménager en acier inoxydable, parquet foncé, îlot, un plan de travail blanc et un plafond voûté.
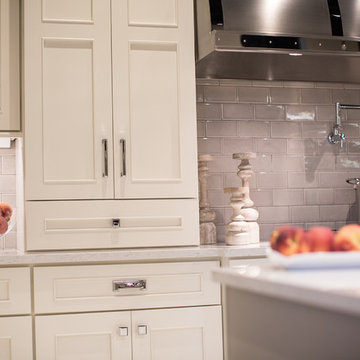
This white-on-white kitchen design has a transitional style and incorporates beautiful clean lines. It features a Personal Paint Match finish on the Kitchen Island matched to Sherwin-Williams "Threshold Taupe" SW7501 and a mix of light tan paint and vibrant orange décor. These colors really pop out on the “white canvas” of this design. The designer chose a beautiful combination of white Dura Supreme cabinetry (in "Classic White" paint), white subway tile backsplash, white countertops, white trim, and a white sink. The built-in breakfast nook (L-shaped banquette bench seating) attached to the kitchen island was the perfect choice to give this kitchen seating for entertaining and a kitchen island that will still have free counter space while the homeowner entertains.
Design by Studio M Kitchen & Bath, Plymouth, Minnesota.
Request a FREE Dura Supreme Brochure Packet:
https://www.durasupreme.com/request-brochures/
Find a Dura Supreme Showroom near you today:
https://www.durasupreme.com/request-brochures
Want to become a Dura Supreme Dealer? Go to:
https://www.durasupreme.com/become-a-cabinet-dealer-request-form/
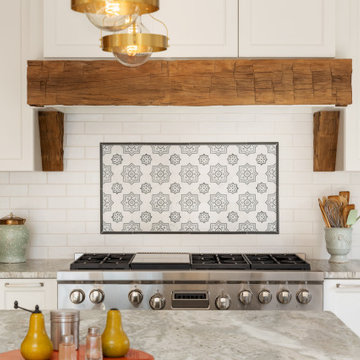
An antique barn beam is used for the mantle and corbels for the custom hood. Custom black and white printed marble tiles accent the range wall.
Cette photo montre une grande cuisine américaine nature en L avec un évier encastré, un placard avec porte à panneau encastré, des portes de placard blanches, un plan de travail en quartz, une crédence blanche, une crédence en carrelage métro, un électroménager en acier inoxydable, un sol en carrelage de porcelaine, îlot, un sol gris et un plafond voûté.
Cette photo montre une grande cuisine américaine nature en L avec un évier encastré, un placard avec porte à panneau encastré, des portes de placard blanches, un plan de travail en quartz, une crédence blanche, une crédence en carrelage métro, un électroménager en acier inoxydable, un sol en carrelage de porcelaine, îlot, un sol gris et un plafond voûté.
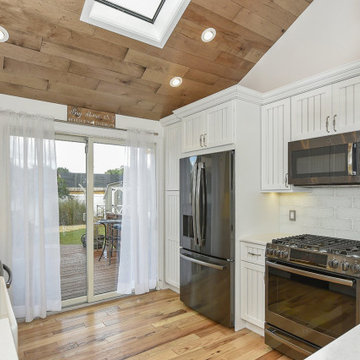
Cette photo montre une petite cuisine chic en L fermée avec un évier de ferme, un placard avec porte à panneau encastré, des portes de placard blanches, un plan de travail en quartz modifié, une crédence blanche, une crédence en carrelage métro, un électroménager en acier inoxydable, parquet clair, une péninsule, un sol marron, un plan de travail blanc et un plafond voûté.
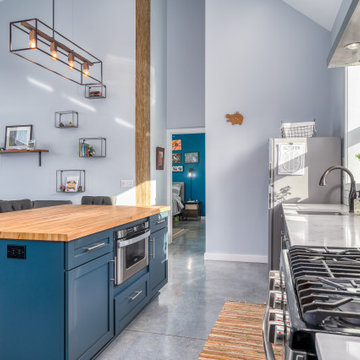
Idée de décoration pour une petite cuisine ouverte linéaire design avec un évier encastré, un placard à porte shaker, des portes de placard bleues, un plan de travail en quartz modifié, une crédence blanche, une crédence en carrelage métro, un électroménager en acier inoxydable, sol en béton ciré, îlot, un sol gris, un plan de travail blanc et un plafond voûté.
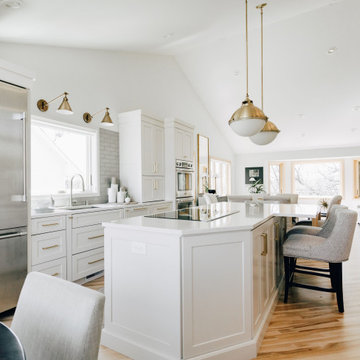
To add warmth to this generally cool color pallet, gold light fixtures and hardware was installed as well as a warm wood for the flooring.
Aménagement d'une cuisine américaine linéaire classique de taille moyenne avec un évier encastré, un placard à porte shaker, des portes de placard blanches, un plan de travail en quartz modifié, une crédence blanche, une crédence en carrelage métro, un électroménager en acier inoxydable, un sol en bois brun, îlot, un sol beige, un plan de travail blanc et un plafond voûté.
Aménagement d'une cuisine américaine linéaire classique de taille moyenne avec un évier encastré, un placard à porte shaker, des portes de placard blanches, un plan de travail en quartz modifié, une crédence blanche, une crédence en carrelage métro, un électroménager en acier inoxydable, un sol en bois brun, îlot, un sol beige, un plan de travail blanc et un plafond voûté.
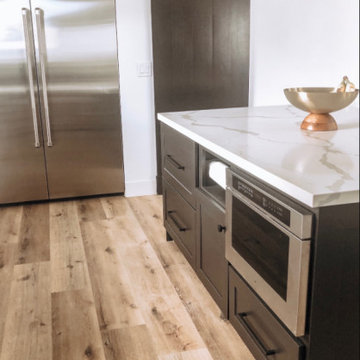
Exemple d'une grande arrière-cuisine blanche et bois nature en U avec un évier de ferme, un placard à porte shaker, des portes de placard blanches, plan de travail en marbre, une crédence blanche, une crédence en carrelage métro, un électroménager en acier inoxydable, parquet clair, îlot, un sol marron, un plan de travail blanc et un plafond voûté.
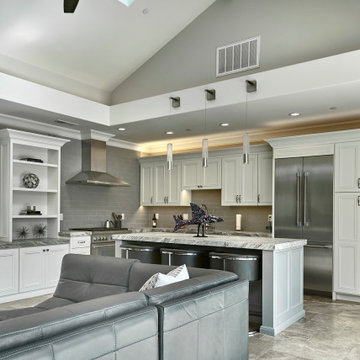
Pull up a chair....
Cette photo montre une petite cuisine ouverte grise et blanche chic en L avec un évier encastré, un placard à porte affleurante, des portes de placard blanches, un plan de travail en quartz, une crédence grise, une crédence en carrelage métro, un électroménager en acier inoxydable, un sol en calcaire, îlot, un sol marron, un plan de travail blanc et un plafond voûté.
Cette photo montre une petite cuisine ouverte grise et blanche chic en L avec un évier encastré, un placard à porte affleurante, des portes de placard blanches, un plan de travail en quartz, une crédence grise, une crédence en carrelage métro, un électroménager en acier inoxydable, un sol en calcaire, îlot, un sol marron, un plan de travail blanc et un plafond voûté.
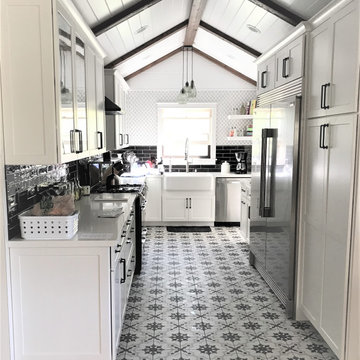
Updated OC Kitchen with Shaker cabinets in a craftsmen style look.
Cette photo montre une cuisine craftsman en U fermée et de taille moyenne avec un évier de ferme, un placard à porte shaker, des portes de placard blanches, un plan de travail en quartz modifié, une crédence noire, une crédence en carrelage métro, un électroménager noir, carreaux de ciment au sol, aucun îlot, un sol multicolore, un plan de travail blanc et un plafond voûté.
Cette photo montre une cuisine craftsman en U fermée et de taille moyenne avec un évier de ferme, un placard à porte shaker, des portes de placard blanches, un plan de travail en quartz modifié, une crédence noire, une crédence en carrelage métro, un électroménager noir, carreaux de ciment au sol, aucun îlot, un sol multicolore, un plan de travail blanc et un plafond voûté.

Cette image montre une cuisine parallèle traditionnelle en bois brun avec un évier encastré, un placard à porte shaker, un plan de travail en granite, une crédence blanche, une crédence en carrelage métro, un électroménager en acier inoxydable, une péninsule, un plan de travail vert, un sol en bois brun et un plafond voûté.
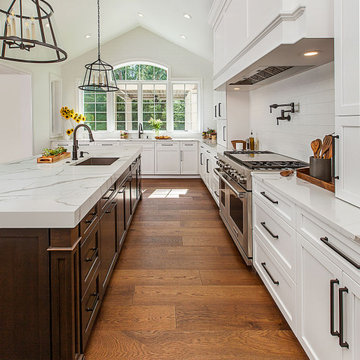
The new kitchen showcases exquisite custom cabinetry from Plain and Fancy, featuring a soft white painted perimeter and a cherry island that comfortably seats six. With dual sinks—one nestled beneath a window and the other discreetly placed in the island, just behind the 48” Wolf range—this kitchen facilitates multiple chefs and efficient cleanup, made even easier with the inclusion of two dishwashers, ideal for hosting large parties. A third steam oven quickly became a culinary essential for everyday family meals. A stone’s throw away, the Subzero refrigerator and freezer towers stand ready to accommodate the needs of a sizable crowd.
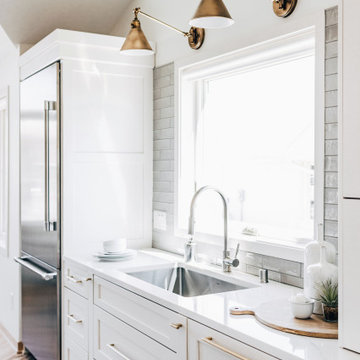
The large window and beautiful kitchen sink makes the idea of doing the dishes not such a chore.
Cette photo montre une cuisine américaine linéaire chic de taille moyenne avec un évier encastré, un placard à porte shaker, des portes de placard blanches, un plan de travail en quartz modifié, une crédence blanche, une crédence en carrelage métro, un électroménager en acier inoxydable, un sol en bois brun, îlot, un sol beige, un plan de travail blanc et un plafond voûté.
Cette photo montre une cuisine américaine linéaire chic de taille moyenne avec un évier encastré, un placard à porte shaker, des portes de placard blanches, un plan de travail en quartz modifié, une crédence blanche, une crédence en carrelage métro, un électroménager en acier inoxydable, un sol en bois brun, îlot, un sol beige, un plan de travail blanc et un plafond voûté.
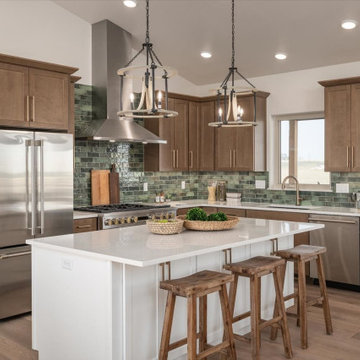
Inspiration pour une grande cuisine minimaliste en bois brun avec un évier 1 bac, un placard à porte shaker, un plan de travail en quartz modifié, une crédence verte, une crédence en carrelage métro, un électroménager en acier inoxydable, parquet clair, îlot, un sol multicolore, un plan de travail blanc et un plafond voûté.
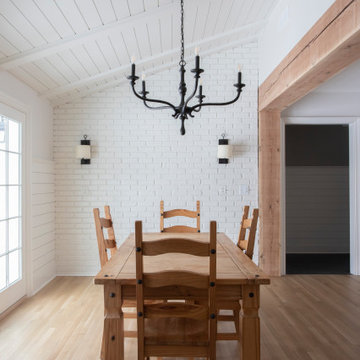
Inspiration pour une grande cuisine américaine rustique en U avec un évier de ferme, un placard avec porte à panneau encastré, des portes de placard blanches, plan de travail en marbre, une crédence blanche, une crédence en carrelage métro, un électroménager en acier inoxydable, parquet clair, îlot, un sol marron, plan de travail noir et un plafond voûté.
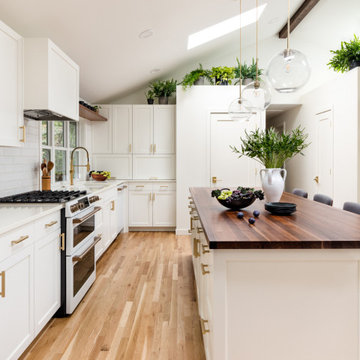
Light and airy kitchen and great room renovation, with new "drop zone" for coats and shoes, vaulted ceilings, and plenty of space for greenery. This project was done on budget and on time, and the difference in space for the clients was tremendous. We used all GE Cafe Line Appliances in matte white with brass hardware. The cabinets are custom, and the pulls are Restoration Hardware in the Dover line.

Idée de décoration pour une cuisine ouverte tradition en L et bois brun de taille moyenne avec un évier encastré, un placard à porte affleurante, un plan de travail en quartz modifié, une crédence blanche, une crédence en carrelage métro, un électroménager en acier inoxydable, parquet clair, îlot, un sol marron, un plan de travail blanc et un plafond voûté.

Idée de décoration pour une cuisine parallèle vintage en bois brun avec un évier encastré, un placard à porte plane, une crédence blanche, une crédence en carrelage métro, un électroménager en acier inoxydable, îlot, un sol gris, un plan de travail blanc, un plafond en lambris de bois et un plafond voûté.
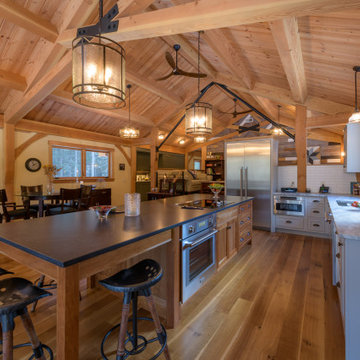
Guest House, carriage house and bunk house are just a few names for a similar type of structure. Lake homes tend to require storage for boats and jet skis, or perhaps a vintage sports car, or even simply overflow guest parking. Maybe all of the above. Combine this with the living space above, and this accessory structure becomes a unique space by any name.
This barn-style space has five bays for cars and equipment, a workshop, and a full bathroom, all on the first floor, plus room for storage, tools, and easy access to clean up after chores. The second floor has two bedrooms, two baths, and ample living space. The kitchen, living, dining, and bar area are open to one another and showcased by the timber-framed cathedral ceiling—a covered deck with views to the river. Guests, family, and friends can relax comfortably above the functional storage and workspaces below. www.boninarchitects.com
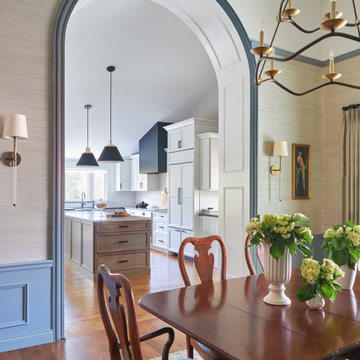
Download our free ebook, Creating the Ideal Kitchen. DOWNLOAD NOW
The homeowner and his wife had lived in this beautiful townhome in Oak Brook overlooking a small lake for over 13 years. The home is open and airy with vaulted ceilings and full of mementos from world adventures through the years, including to Cambodia, home of their much-adored sponsored daughter. The home, full of love and memories was host to a growing extended family of children and grandchildren. This was THE place. When the homeowner’s wife passed away suddenly and unexpectedly, he became determined to create a space that would continue to welcome and host his family and the many wonderful family memories that lay ahead but with an eye towards functionality.
We started out by evaluating how the space would be used. Cooking and watching sports were key factors. So, we shuffled the current dining table into a rarely used living room whereby enlarging the kitchen. The kitchen now houses two large islands – one for prep and the other for seating and buffet space. We removed the wall between kitchen and family room to encourage interaction during family gatherings and of course a clear view to the game on TV. We also removed a dropped ceiling in the kitchen, and wow, what a difference.
Next, we added some drama with a large arch between kitchen and dining room creating a stunning architectural feature between those two spaces. This arch echoes the shape of the large arch at the front door of the townhome, providing drama and significance to the space. The kitchen itself is large but does not have much wall space, which is a common challenge when removing walls. We added a bit more by resizing the double French doors to a balcony at the side of the house which is now just a single door. This gave more breathing room to the range wall and large stone hood but still provides access and light.
We chose a neutral pallet of black, white, and white oak, with punches of blue at the counter stools in the kitchen. The cabinetry features a white shaker door at the perimeter for a crisp outline. Countertops and custom hood are black Caesarstone, and the islands are a soft white oak adding contrast and warmth. Two large built ins between the kitchen and dining room function as pantry space as well as area to display flowers or seasonal decorations.
We repeated the blue in the dining room where we added a fresh coat of paint to the existing built ins, along with painted wainscot paneling. Above the wainscot is a neutral grass cloth wallpaper which provides a lovely backdrop for a wall of important mementos and artifacts. The dining room table and chairs were refinished and re-upholstered, and a new rug and window treatments complete the space. The room now feels ready to host more formal gatherings or can function as a quiet spot to enjoy a cup of morning coffee.
Idées déco de cuisines avec une crédence en carrelage métro et un plafond voûté
8